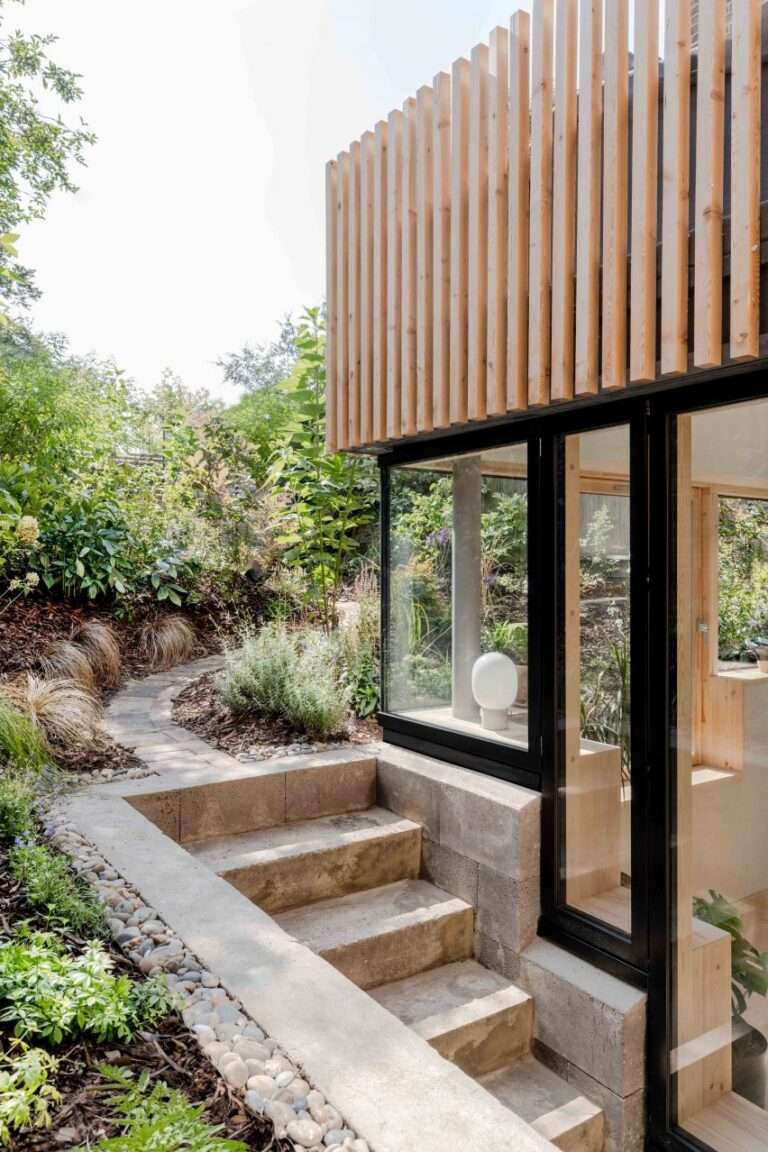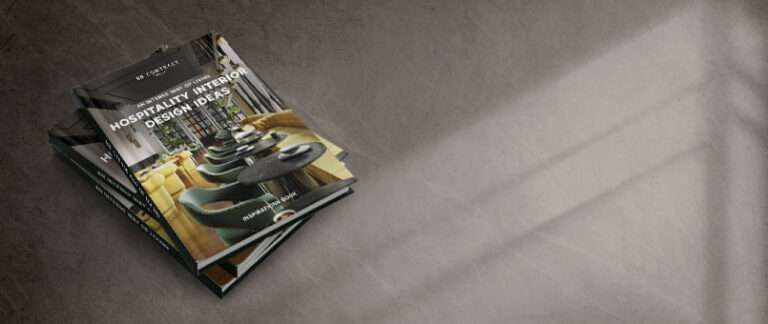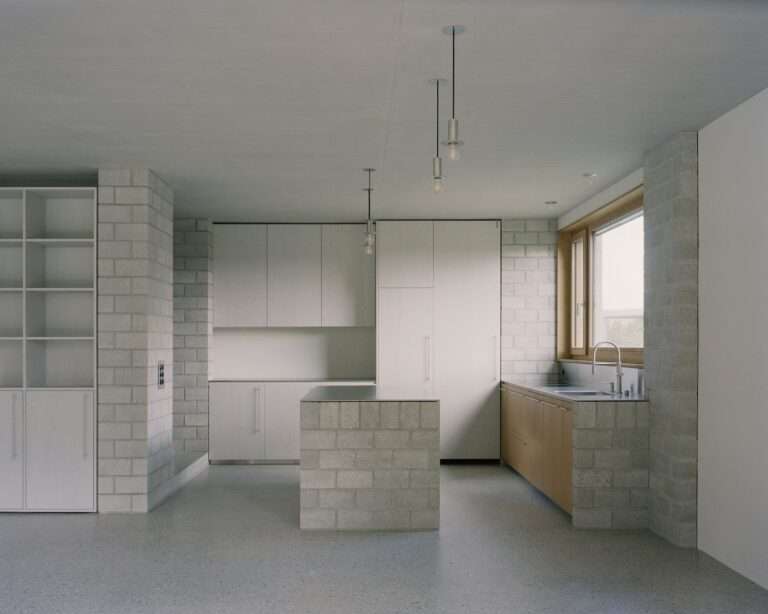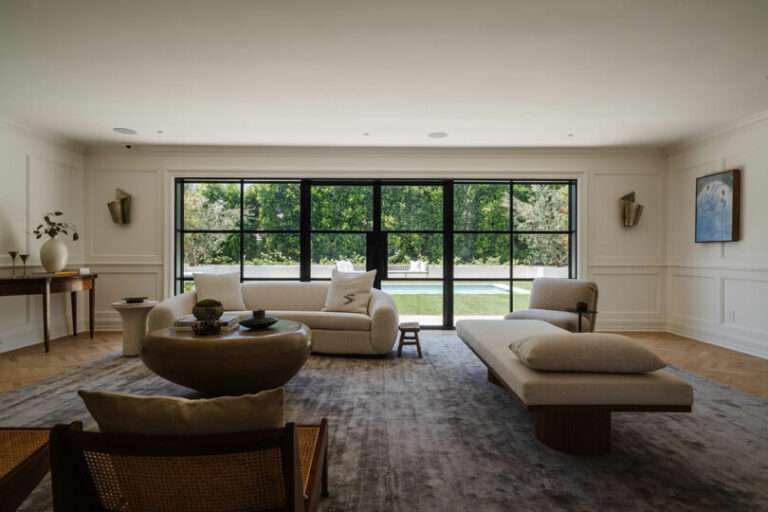Mexican architecture studio Taller Frida Escobedo has completed a seaside resort in the Yucatán Peninsula with wooden guest quarters suspended on stilts.
Known as Boca de Agua, the complex includes 26 vacation rentals along the Laguna de los Siete Colores (Lagoon of the Seven Colors) in Bacalar, Quintana Roo.
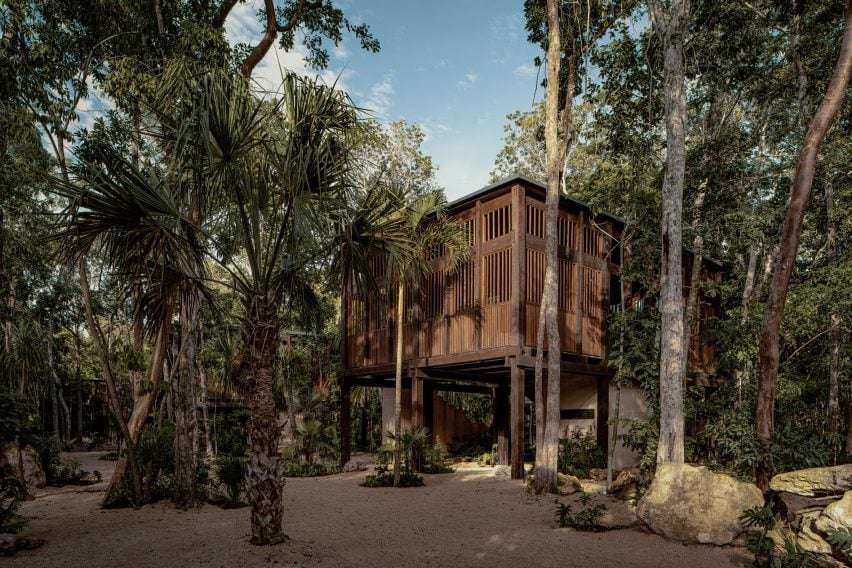
“Built at the intersection of ecosystem preservation and well-being” the project resulted from a “desire to create a place that contributes to environmental, social, and cultural regeneration while offering its guests an equally regenerative, unique and relaxing experience,” the team said.
The 26 freestanding villas – including 22 suites – function as treehouses, lifted on pillars to reduce the environmental impact of the ground plane and to raise guests into the leafy jungle landscape.
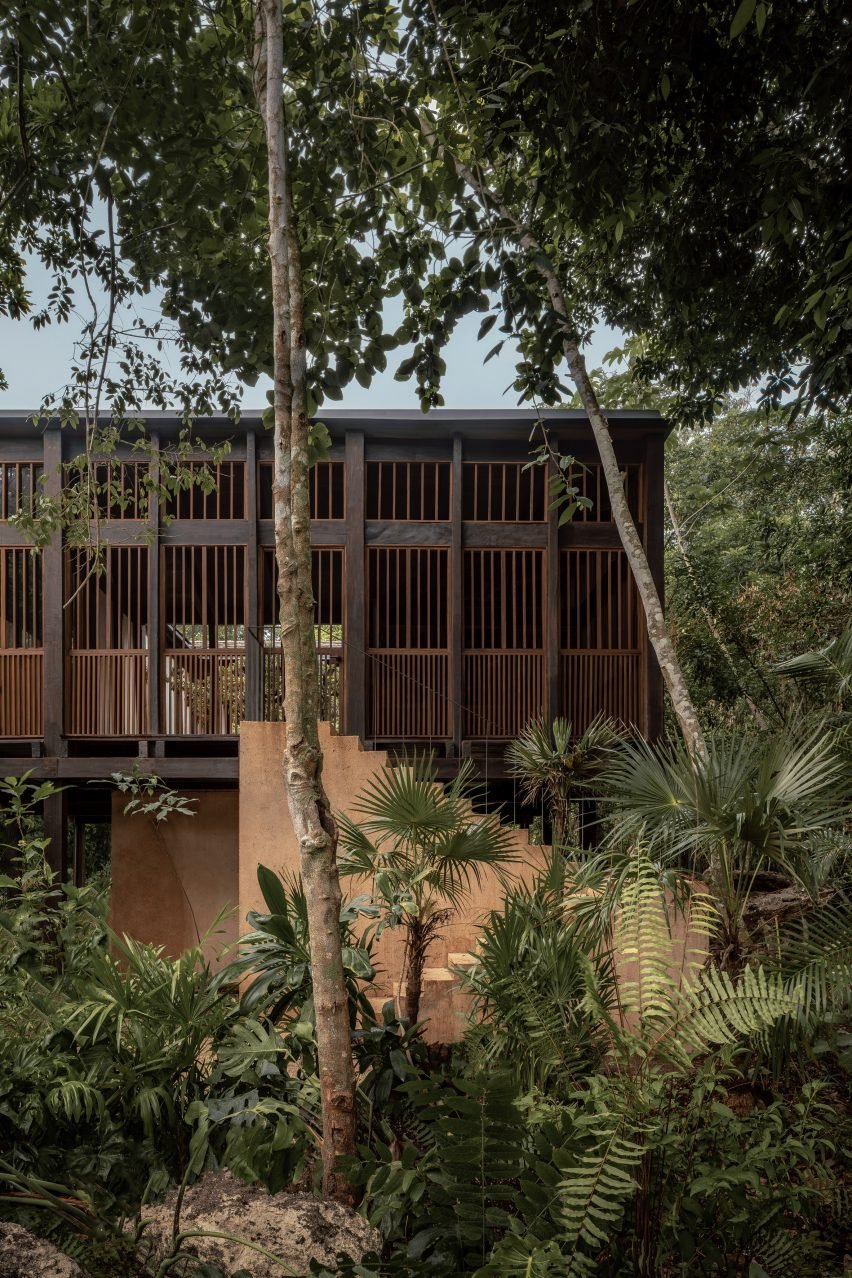
The raised units left 90 per cent of the land intact and are designed to age naturally over time with a breezy wooden pavilion structure.
Sand-coloured concrete staircases with thin metal railings rise to the raised units, which have shed roofs.
Sourced from a FSC-certified forest logging program, the dark-coloured local Chicozapote wood creates a rhythm across the facades, which is punctuated by vertical window mullions and slatted railings.

Boca de Agua’s in-house team and local artisans used recycled wood from a nearby plywood processor to design the furniture within each unit – as well as selecting exclusive pieces from Mexican and local brands including Bandido Studio, Cacao Design, Nossara Towel and Hacha Ceramics.
The most notable rental is the Masterpool Jungle Treehouse with a private pool and terrace. The light-filled villas offer views out in every direction with double-height windows.
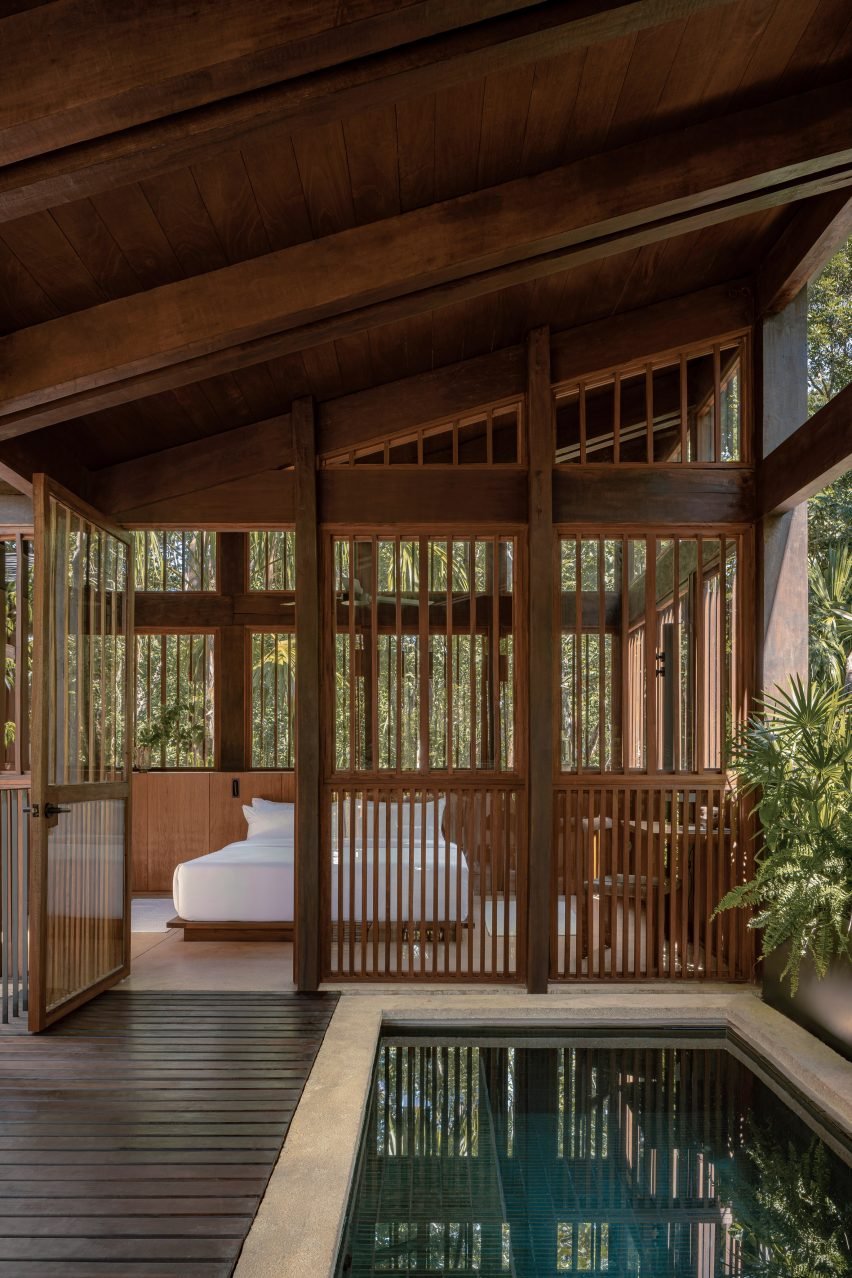
Taller Frida Escobedo also designed the complex’s amenity spaces including a reception area and offices, as well as a restaurant, bar and kitchen. Those are complemented by public exterior spaces including a rooftop with a lagoon view, terraces and a pier, which all connect back to the villas by curated pathways.
“With references to local culture, the common areas serve as visual anchors in the landscape,” the team said. “The experience’s design functions as a modern reflection of the traditional social centres with stone temples and wooden houses of the Yucatán region.”
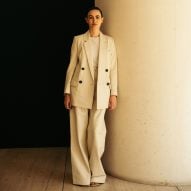
 Frida Escobedo named winner of Le Prix Charlotte Perriand 2024
Frida Escobedo named winner of Le Prix Charlotte Perriand 2024
The pool is surrounded by emerald green subway tile and features hammocks strung across the water. The pier has a simple wooden structure that could be hung with fabric for shading. The common areas feature plush, off-white loungers that contrast the natural tones.
Following a framework of regenerative tourism, the project works to contribute to the local economic development as well as conserve the landscape in which it sits.
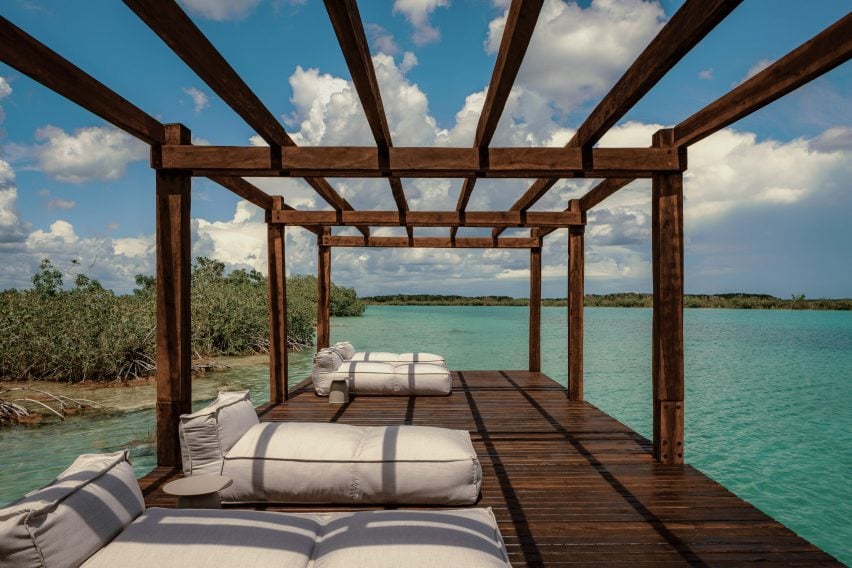
An on-site wastewater treatment plant ensures that no waste ends up in the lagoon, and the facility teamed up with local community, nonprofit, and academic organizations to rehabilitate the area’s mangrove ecosystem.
Additionally, Boca de Agua worked with the nonprofit organization Mono Araña to protect and expand the natural habitat of the endemic spider monkeys, who roam the property.
The studio is led by Frida Escobedo, who was recently awarded the Le Prix Charlotte Perriand for 2024. She is currently working on a design for an addition to the Metropolitan Museum of Art in New York City.
The photography is by César Béjar.
Project credits:
Architecture: Taller Frida Escobedo
Design team: Héctor Arce, Rogelio Morales, José María Gómez de León, Matthew Kennedy
