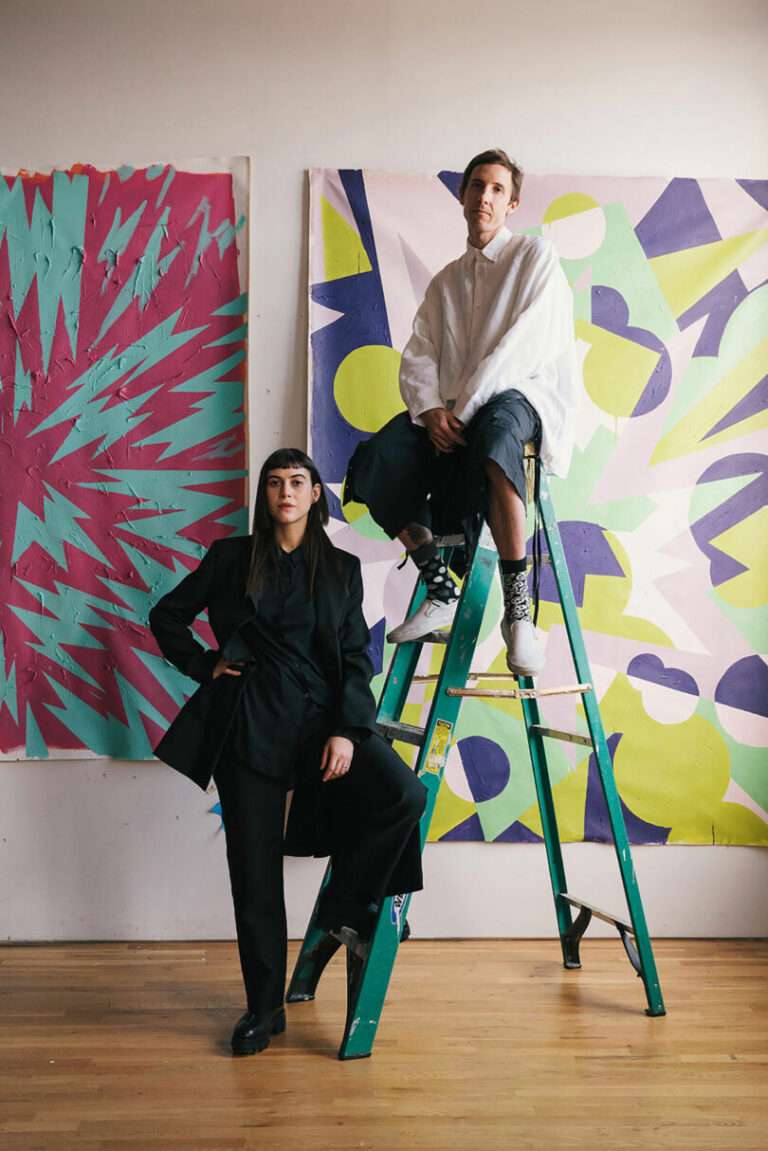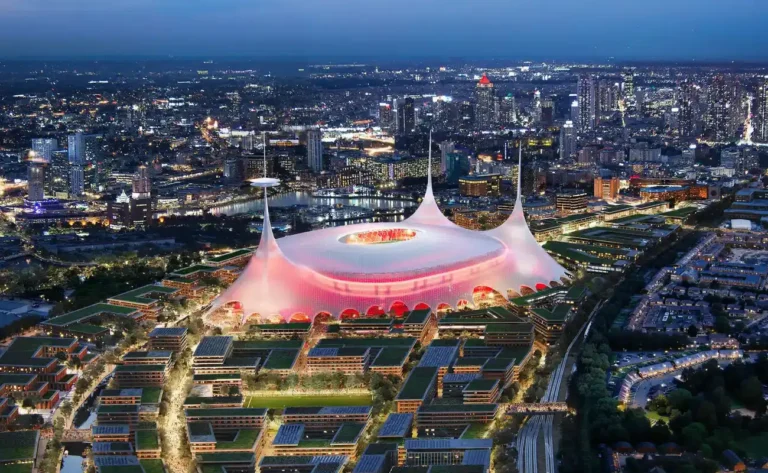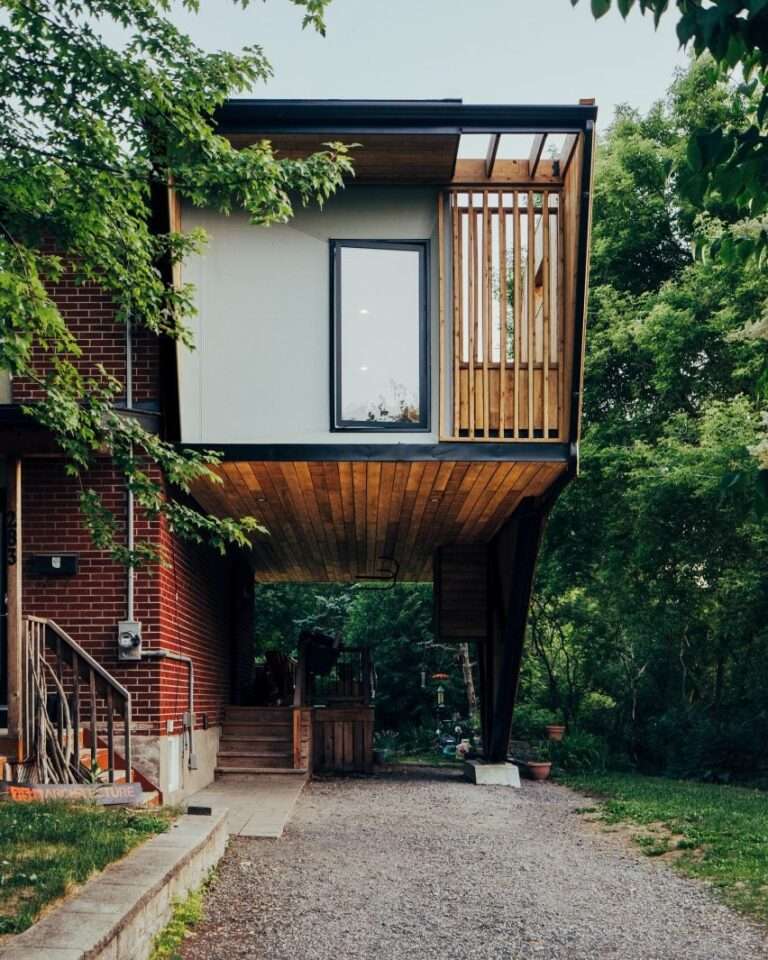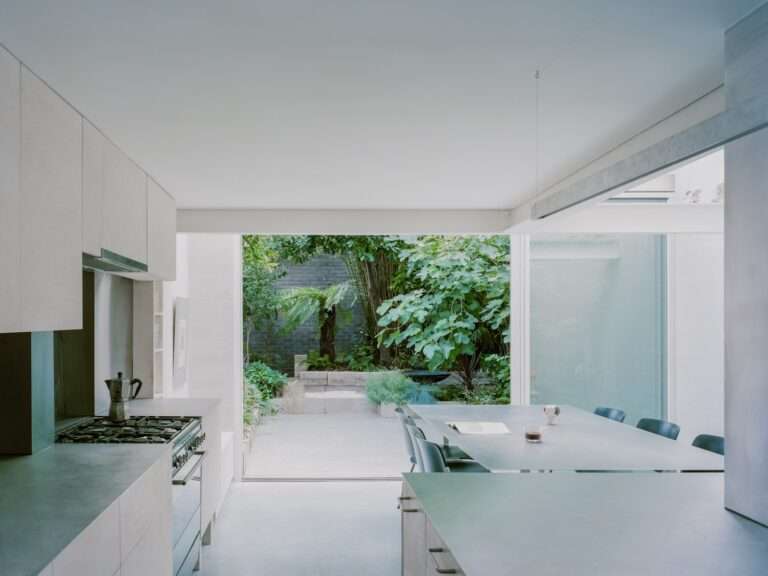The concrete-framed “industrial relic” of the former Kingway Brewery in Shenzhen, China, has been transformed into a cultural centre by architecture firm Urbanus.
Located in the Luohu district of Shenzhen Special Economic Zone, the 11,600-square-metre site contains a series of old industrial structures that have been stitched together with modern extensions and aerial walkways.
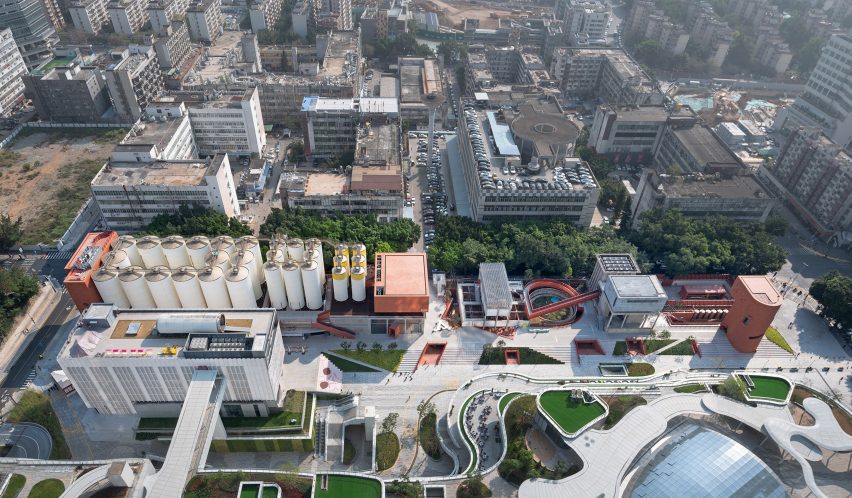

The series of revamped buildings, described by Urbanus as an “industrial relic”, are those that remained after a substantial part of Kingway Brewery’s former campus was demolished.
Guided by an approach of “space as exhibition”, the studio looked to reveal and highlight the industrial character of these structures, updating some areas for modern uses but leaving others as-found.
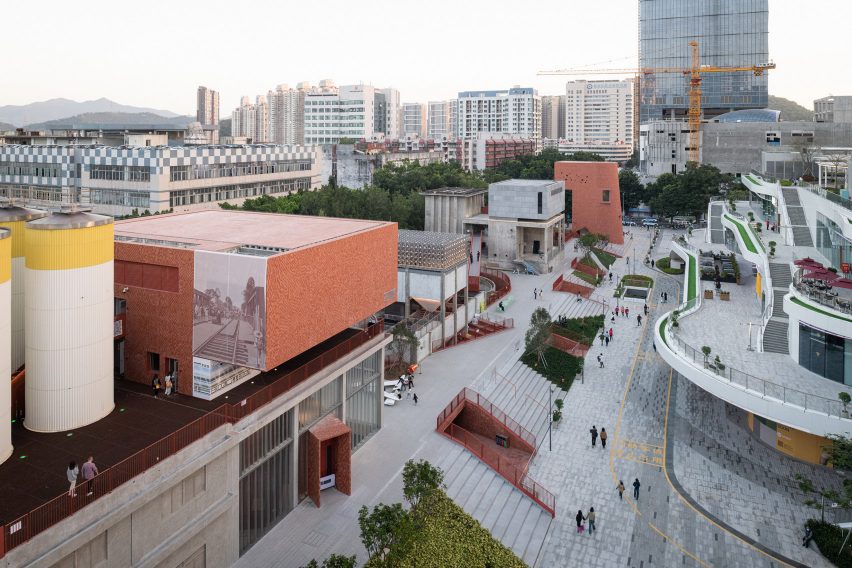

“A lot of the buildings and structures in the original brewery are representative and have outstanding historical and social value,” said project manager Haijun Zhang.
“We tried to explore and represent the function and aesthetic value of these under the present context, in the hope that the strong vitality of industrial buildings can be presented to the public in the perspective of daily life,” he told Dezeen.
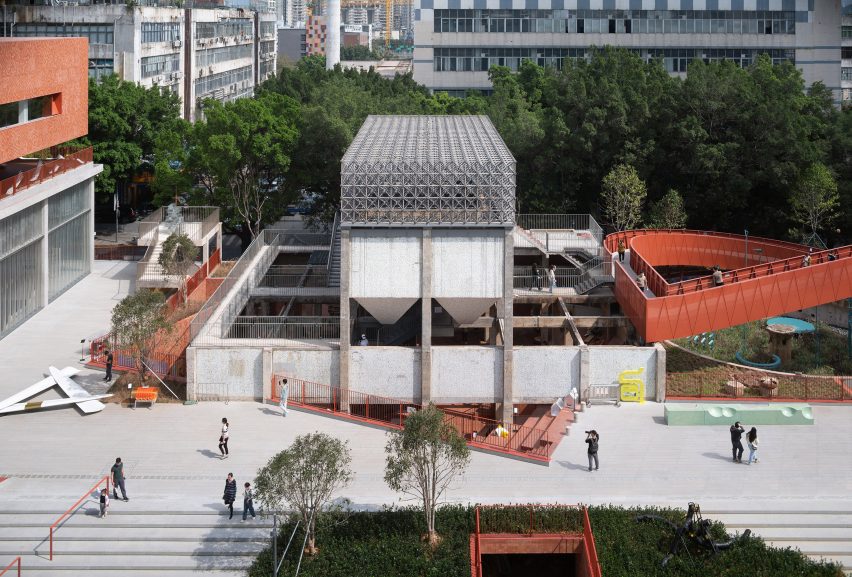

The rectilinear site is raised on an existing plinth bookended by public squares. The plinth has been “scooped out” by Urbanus to create a basement that unifies the separate structures above while creating a new street frontage.
Above, the remains of the brewery have been used to house a series of contemporary additions, including exhibition spaces, an auditorium, a viewing platform and offices scattered between green courtyards and gardens.
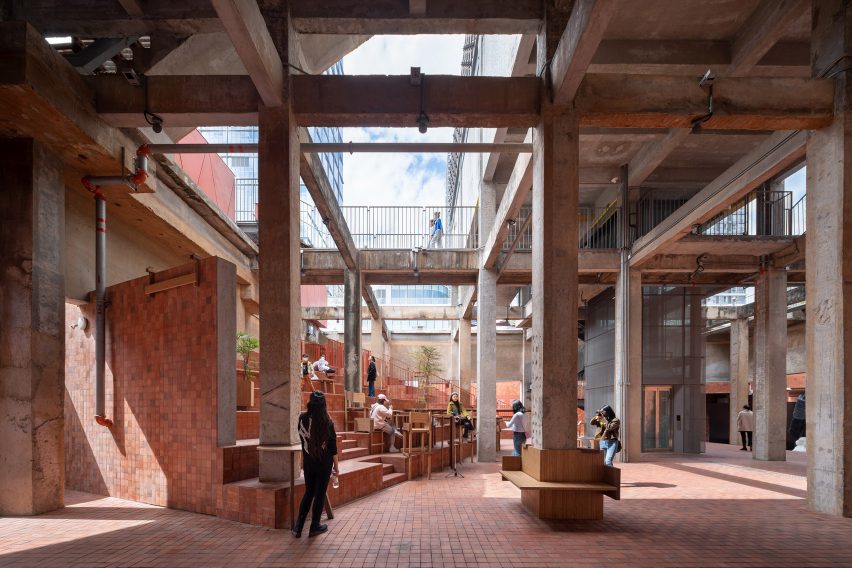

“The plinth becomes a unified exhibition platform of industrial architectures, with exterior exhibition spaces, themed gardens and an interior of excavated courtyards, passageways and recreation areas, creating a lineage of spatial narratives,” explained Urbanus.
“The closed facade on the east side of the plinth has several entrances with various spatial orientations and characteristics. As a result, a 266-metre-long street comes to life.”
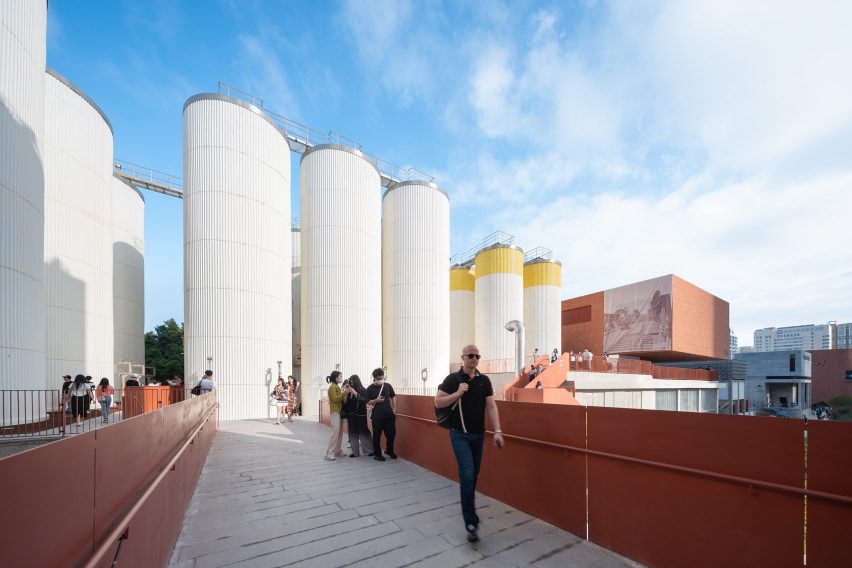

Entering from the south, the first intervention is a large viewing tower that replaces a demolished water tower, providing views out across the city and the rest of the industrial site.
At the centre of the site, a former wastewater pool and aeration tank have been stripped back to reveal their concrete frames. They are topped by exhibition spaces finished in metal and terracotta-coloured ceramic tiles.
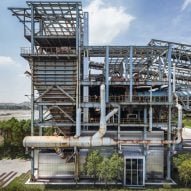

Between these two exhibition spaces, a former sedimentation tank has been turned into a circular garden, wrapped by an elevated walkway.
To the north, the brewery’s former fermentation building now houses a multipurpose auditorium and bar beneath a series of retained funnel-shaped metal forms.
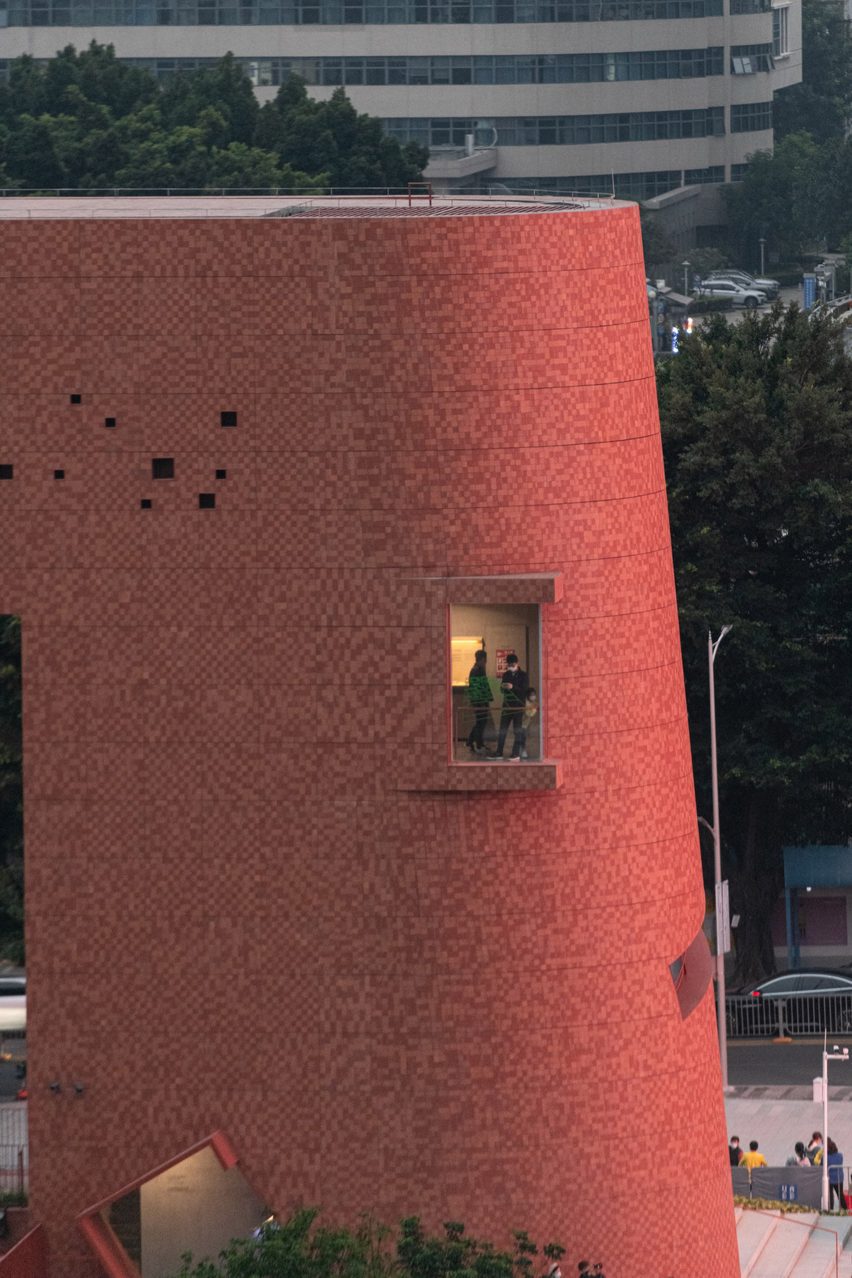

On this building’s roof, three of the large fermentation tanks have been removed to make space for an open-air theatre at their centre.
Next to the fermentation building, a block of creative offices has been topped with one of the fermentation tanks laid on its side, and a bridge connects the brewery site to a mall to the west.
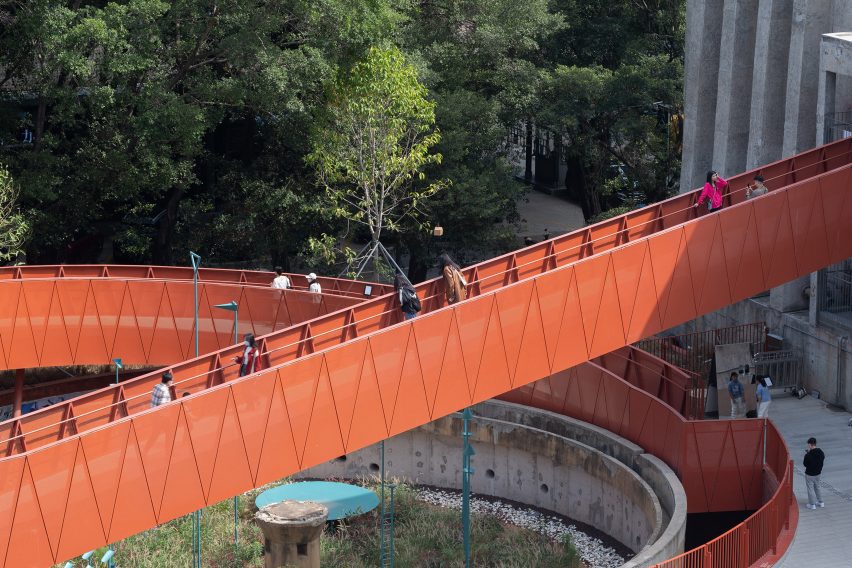

In December 2022, the site hosted the ninth edition of the Shenzhen-Hong Biennale.
Other projects in China that have dealt with the remains of industrial buildings include AR City Office’s transformation of a disused power plant into a community hub and Kokaistudios’s conversation of a former factory in Shanghai into an exhibition centre.
The photography is by TAL unless stated otherwise.

