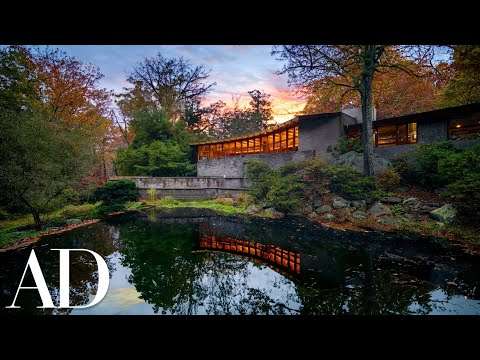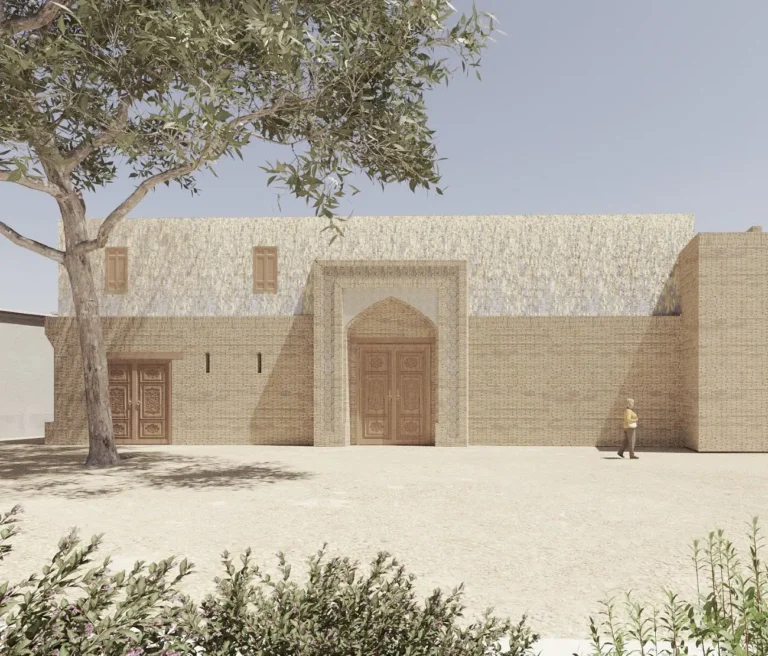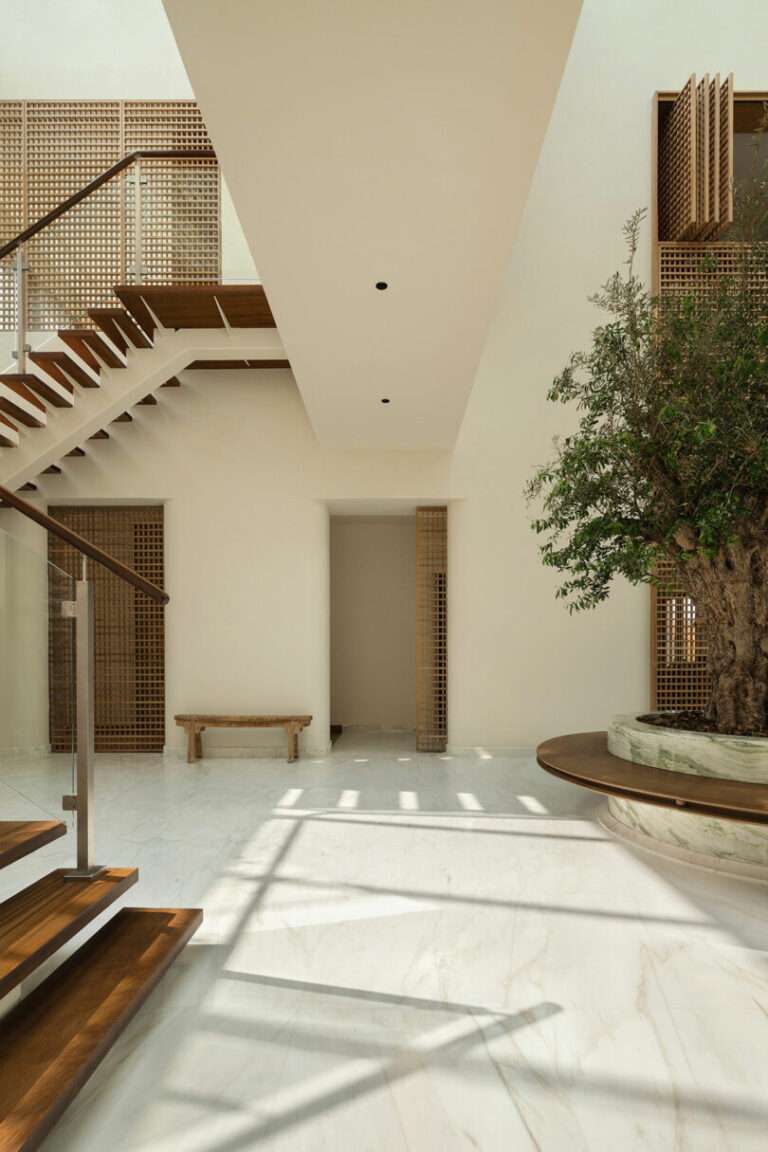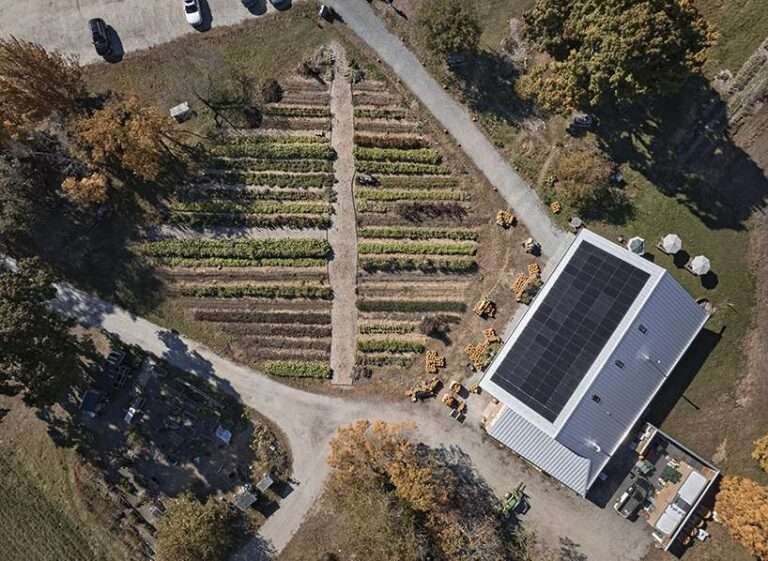YCON Residential Building / Studioninedots

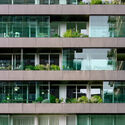
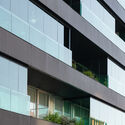
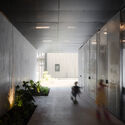
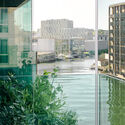
 + 10
+ 10
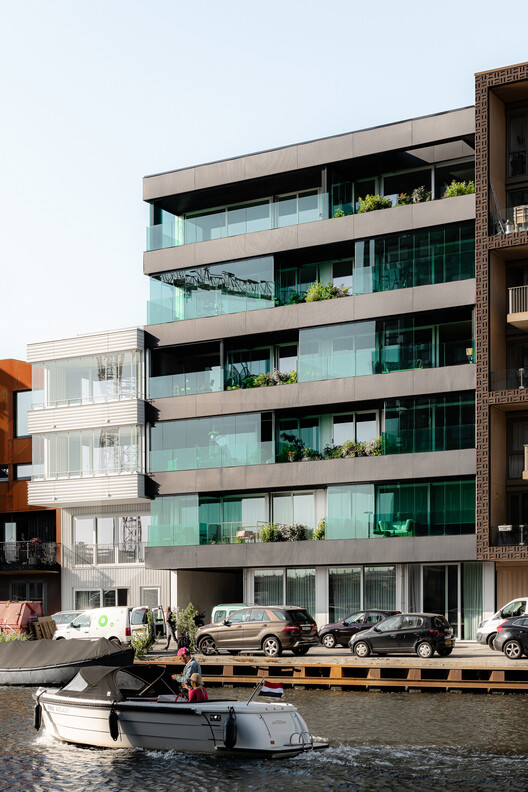
Text description provided by the architects. YCON is a small-scale residential building in our circular urban plan Cityplot Buiksloterham in Amsterdam. Designed from the outside in, YCON features a frontage consisting of outdoor rooms, alternating with staggered stacked gardens. This vertical landscape forms a new, green eye- catcher from the surrounding streets and canals, and creates an environment suited to future-proof living in the city.
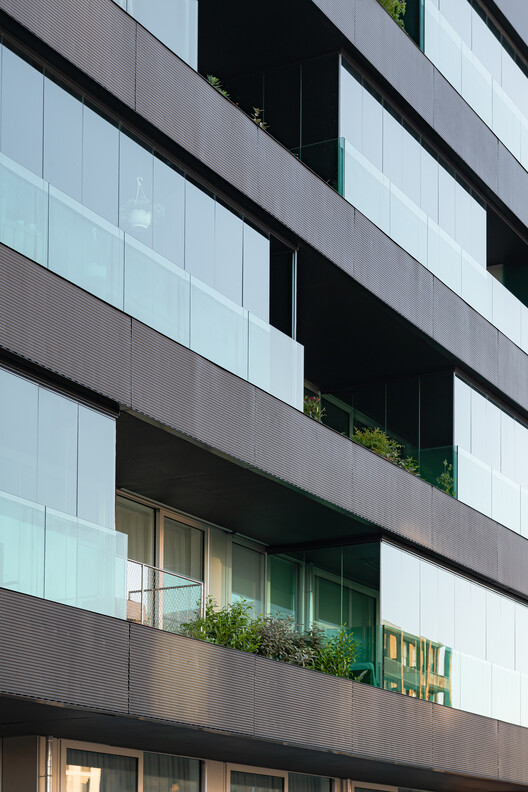
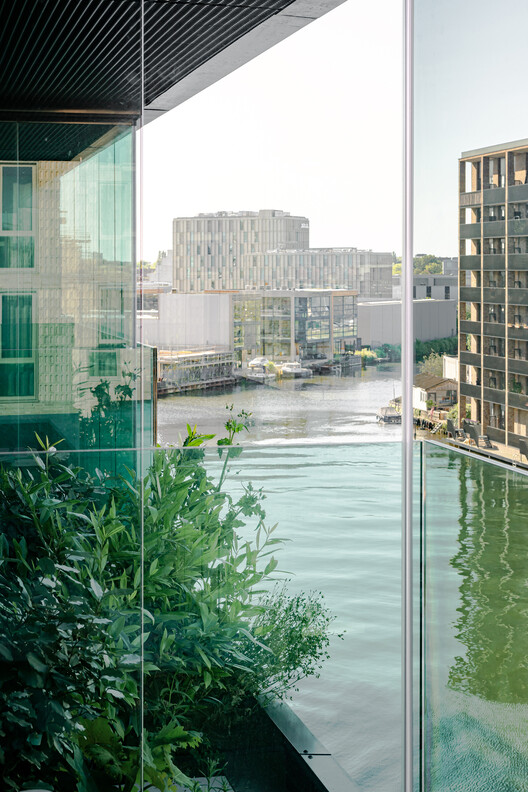
We designed YCON’s outdoor rooms to function as fully-fledged living spaces, no matter the shifting rhythms of the day and seasons. Storey-high, folding glass walls can fully close or open the rooms, providing extended living space at all times.
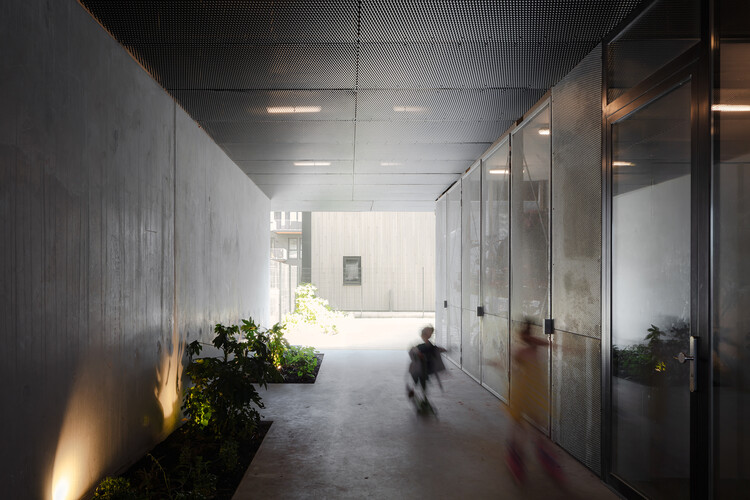
Each outdoor room adjoins a generous, shared garden, which changes position on each floor. The gardens contribute to cooling and air purification and attract insects and butterflies. Together, the greenery and the focus on comfort turn the outdoor rooms into the favorite places in the house.

The building’s structure is made with prefabricated, demountable concrete elements, so it could possibly be dismantled and reused in the future. To support the facade gardens, the structure integrates a thick, sunken layer of soil sufficient to grow a variety of native plants, shrubs, flowers, and vegetables. Through the roof, rainwater is collected, stored, and reused for garden irrigation, reducing the pressure of excess rainwater on the sewage system.
 © Sebastian van Damme
© Sebastian van Damme © Sebastian van Damme
© Sebastian van DammeThe five-story building accommodates 12 apartments and a communal green courtyard with bicycle storage on the ground floor. As the plot benefits from a waterfront location and sunny orientation, YCON’s green appearance will become increasingly lush for years to come. The dynamic facade and the materials suited to the industrial context of the area make YCON an architectural icon in Amsterdam Buiksloterham.
 © Sebastian van Damme
© Sebastian van Damme
