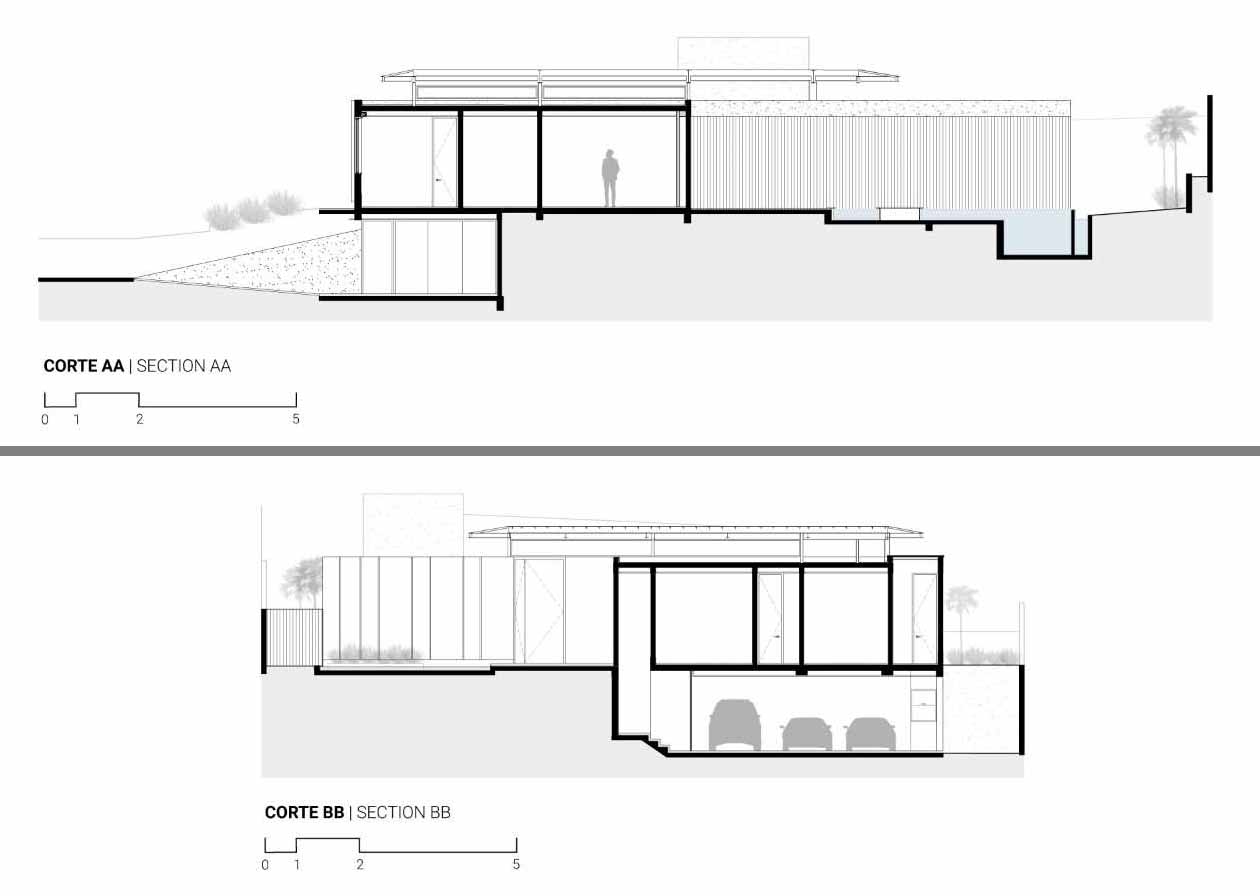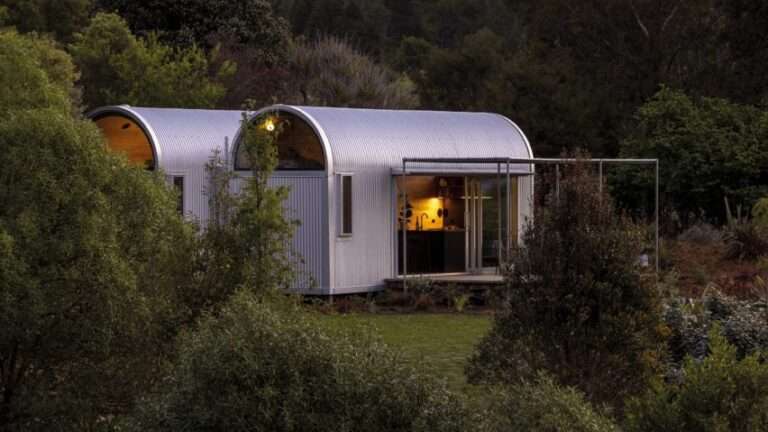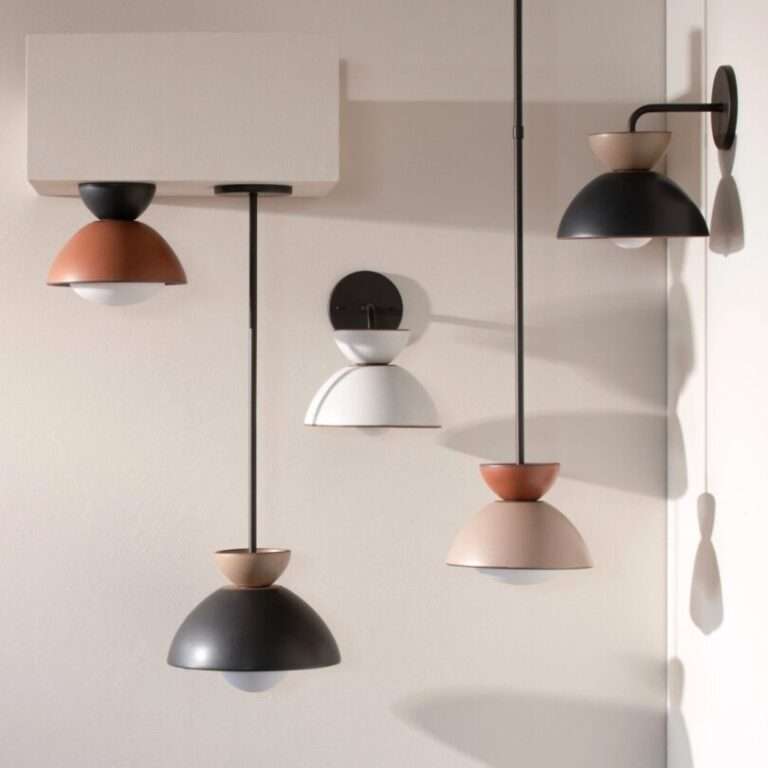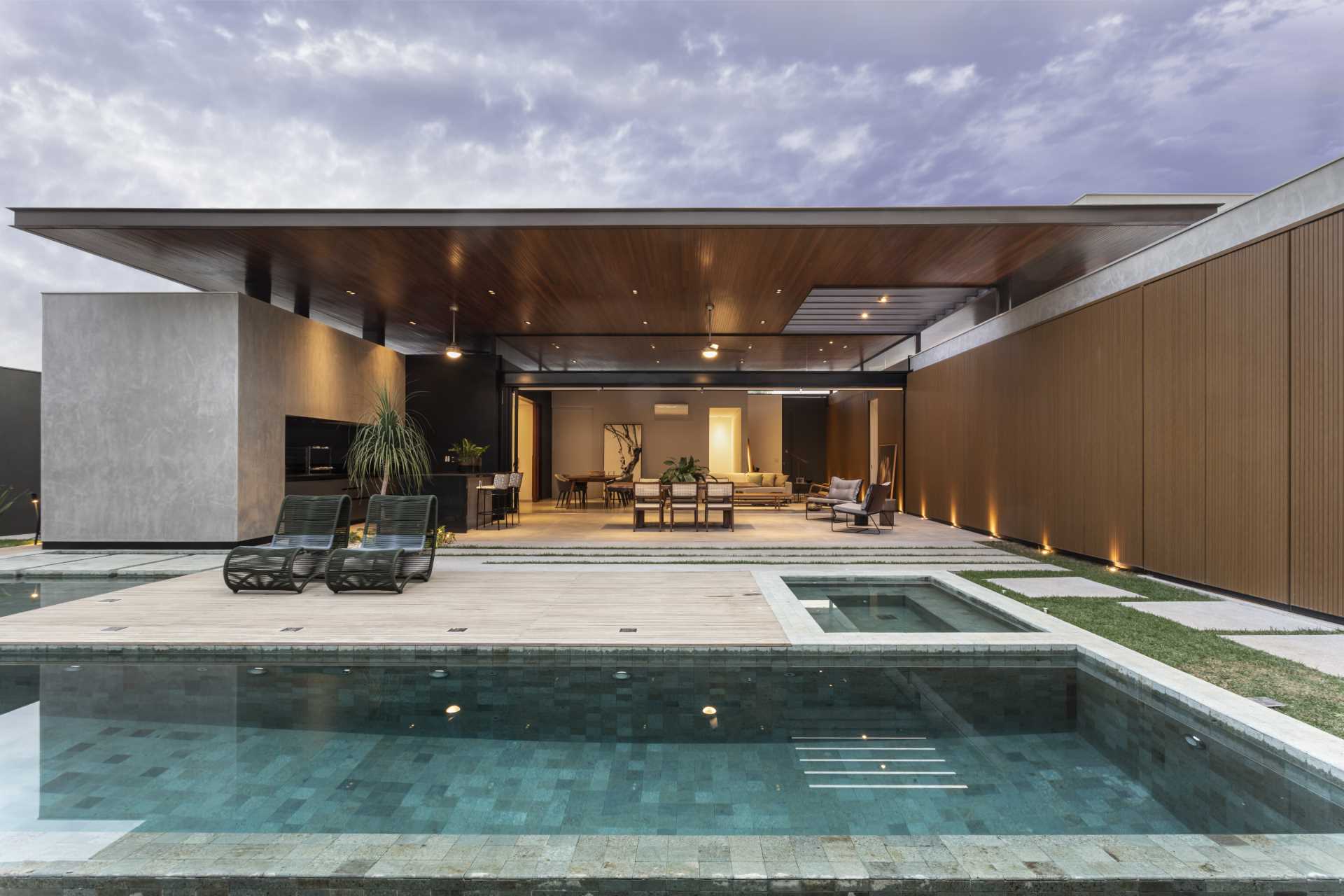
Padovani Arquitetos has sent us photos of a project they designed in Campinas, Brazil, that takes advantage of the topography to create a modern home with a horizontal design and lower garage.
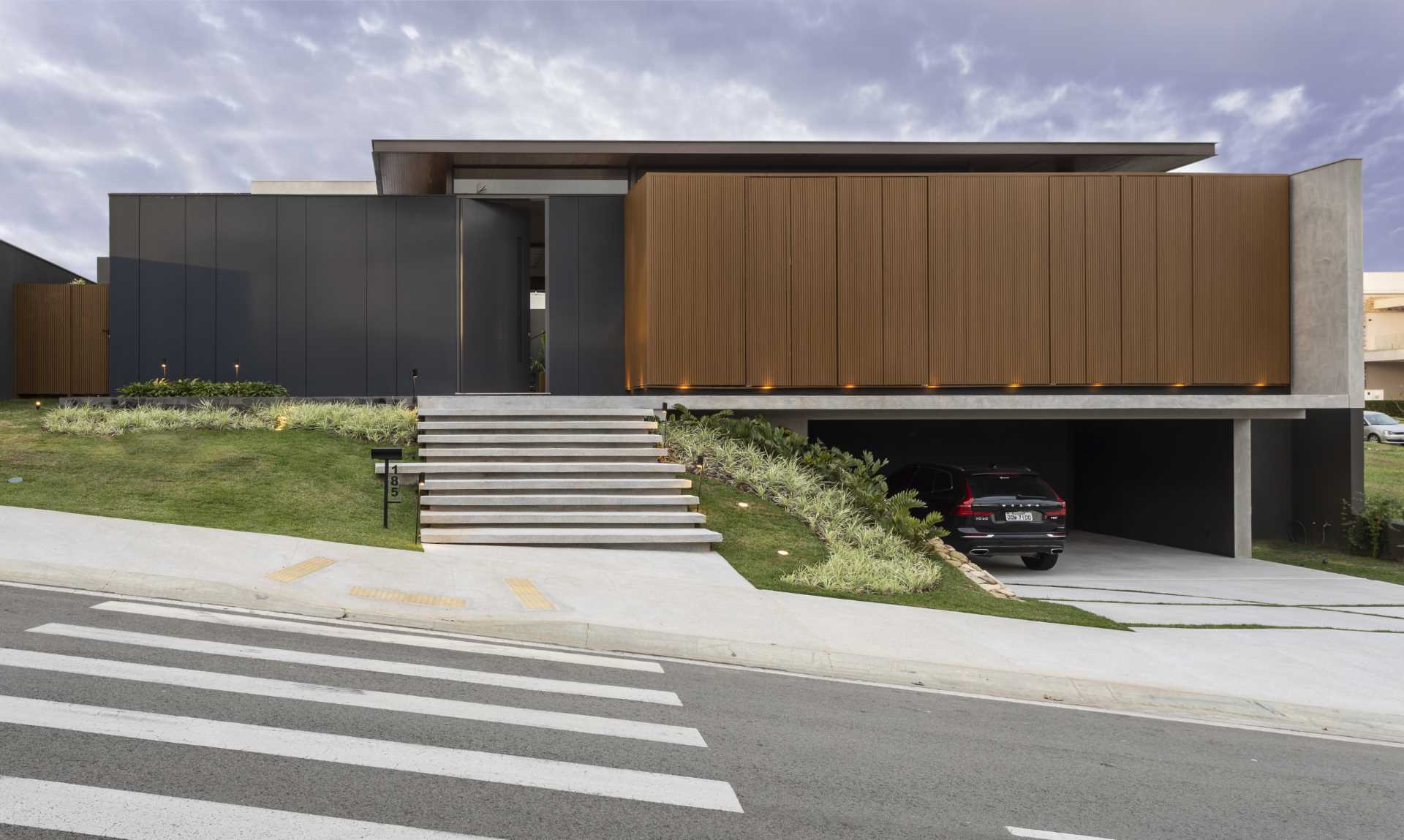
The home has been designed in such a way that the interior is hidden from the street. The front door blends into the black and wood facade.
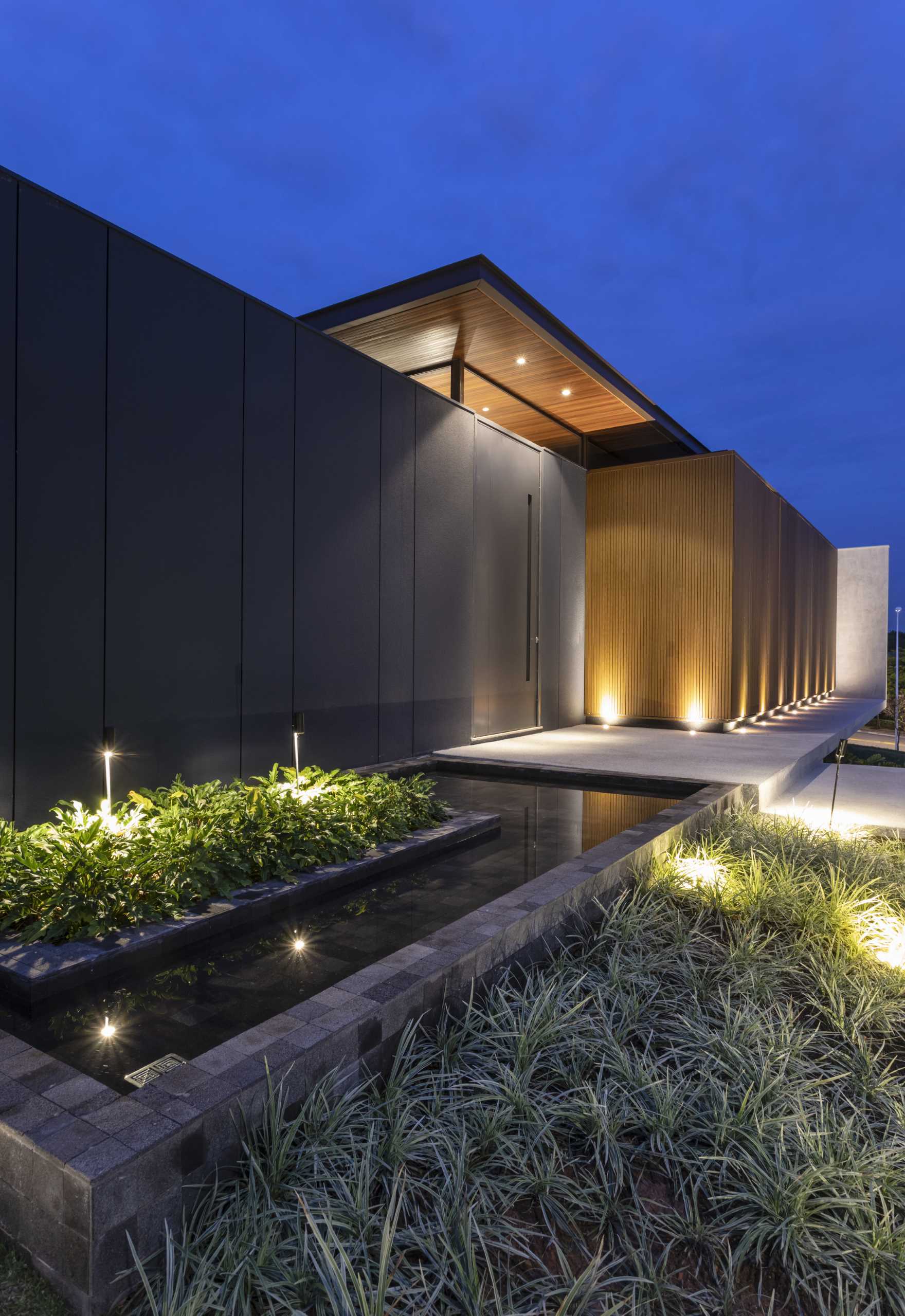
Stepping inside, you’re immediately in the open plan layout of the living room and dining area, both of which enjoy a double-height ceiling.
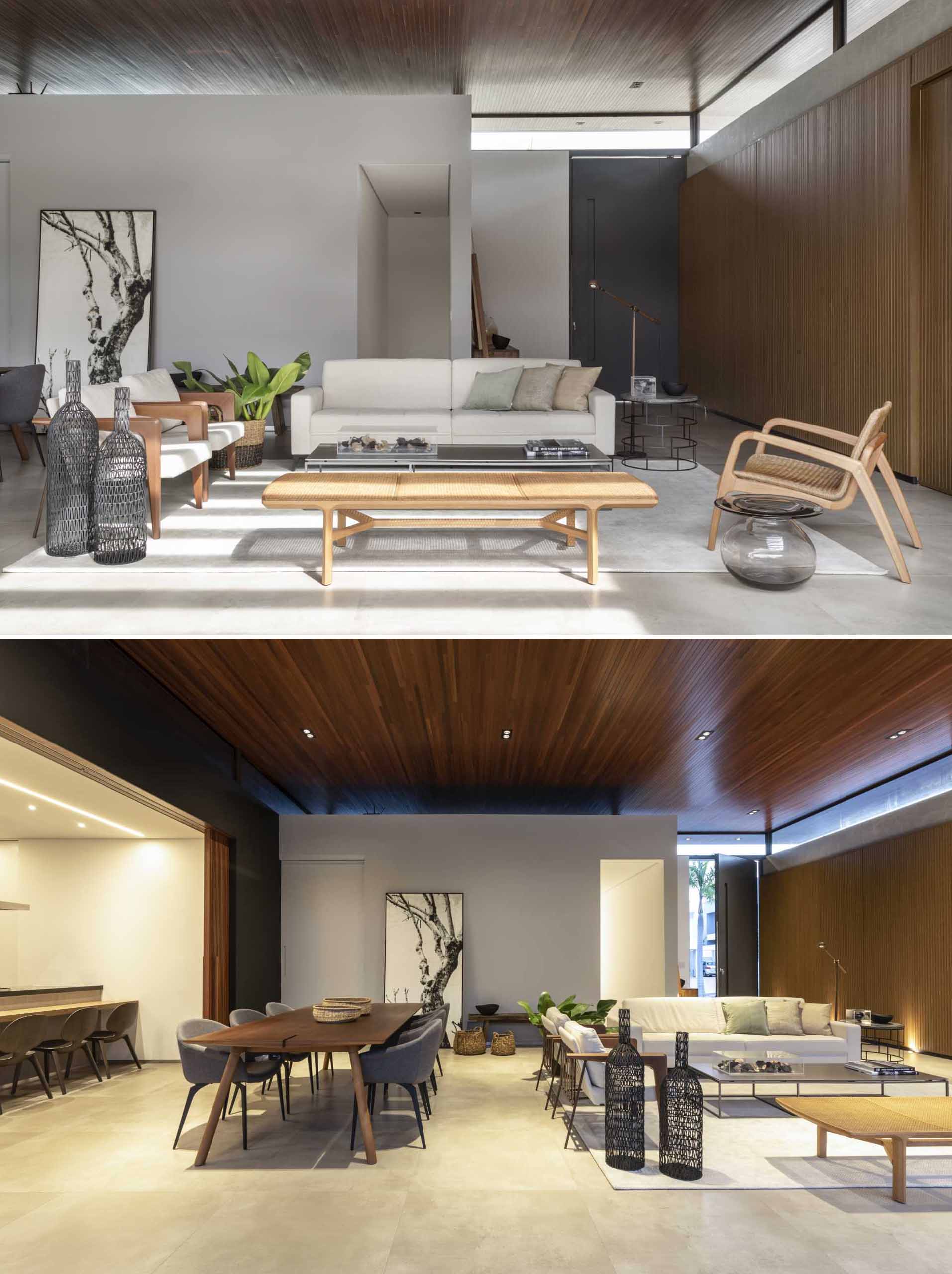
A large sliding wood door hides the kitchen from view when not in use.
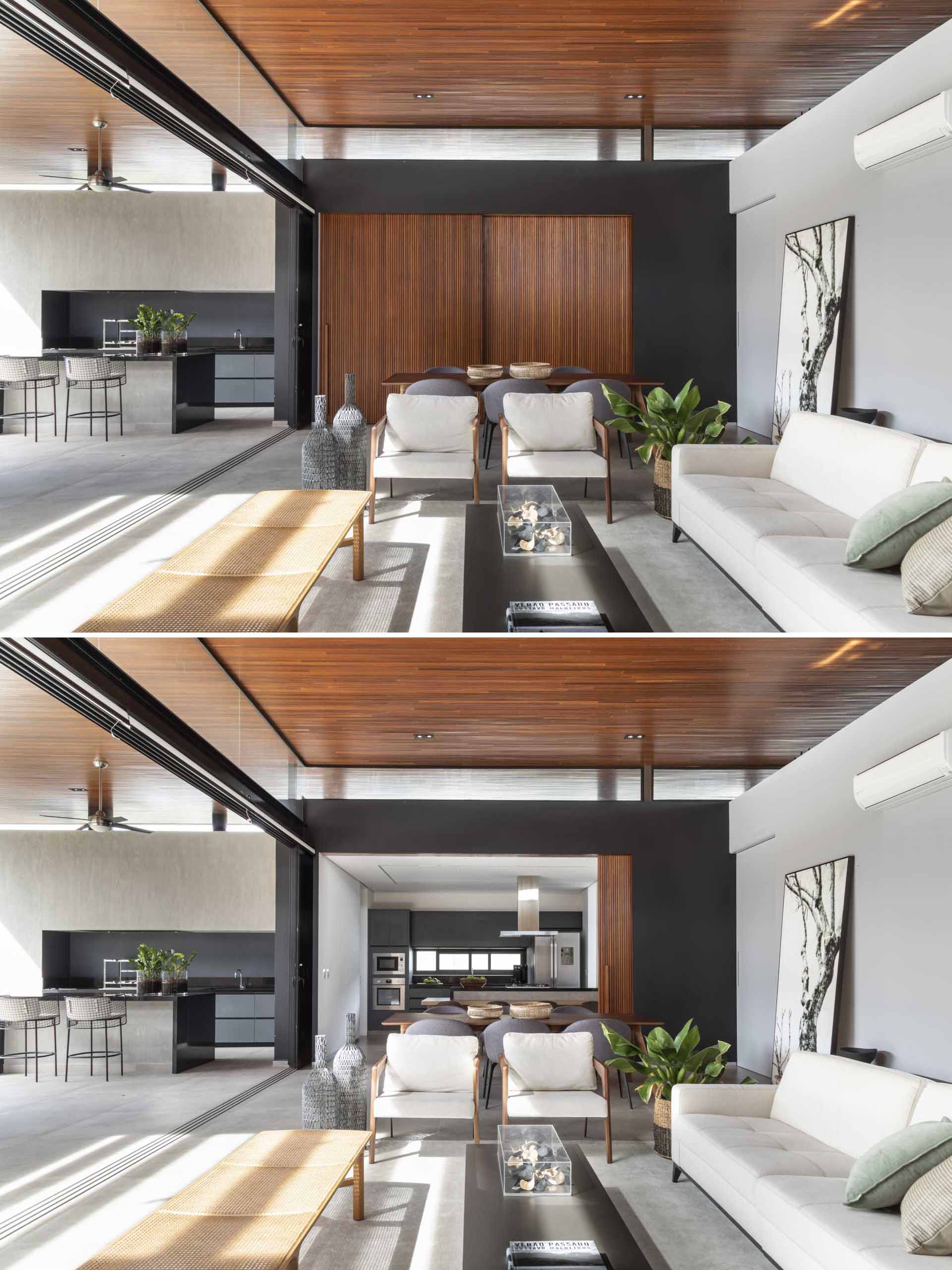
A glass wall opens to connect the inside living spaces with the covered outdoor areas, where there’s a kitchen, outdoor dining, and sitting area. From this view, you can see how the expansive wood ceiling covers both the interior and outdoor spaces.
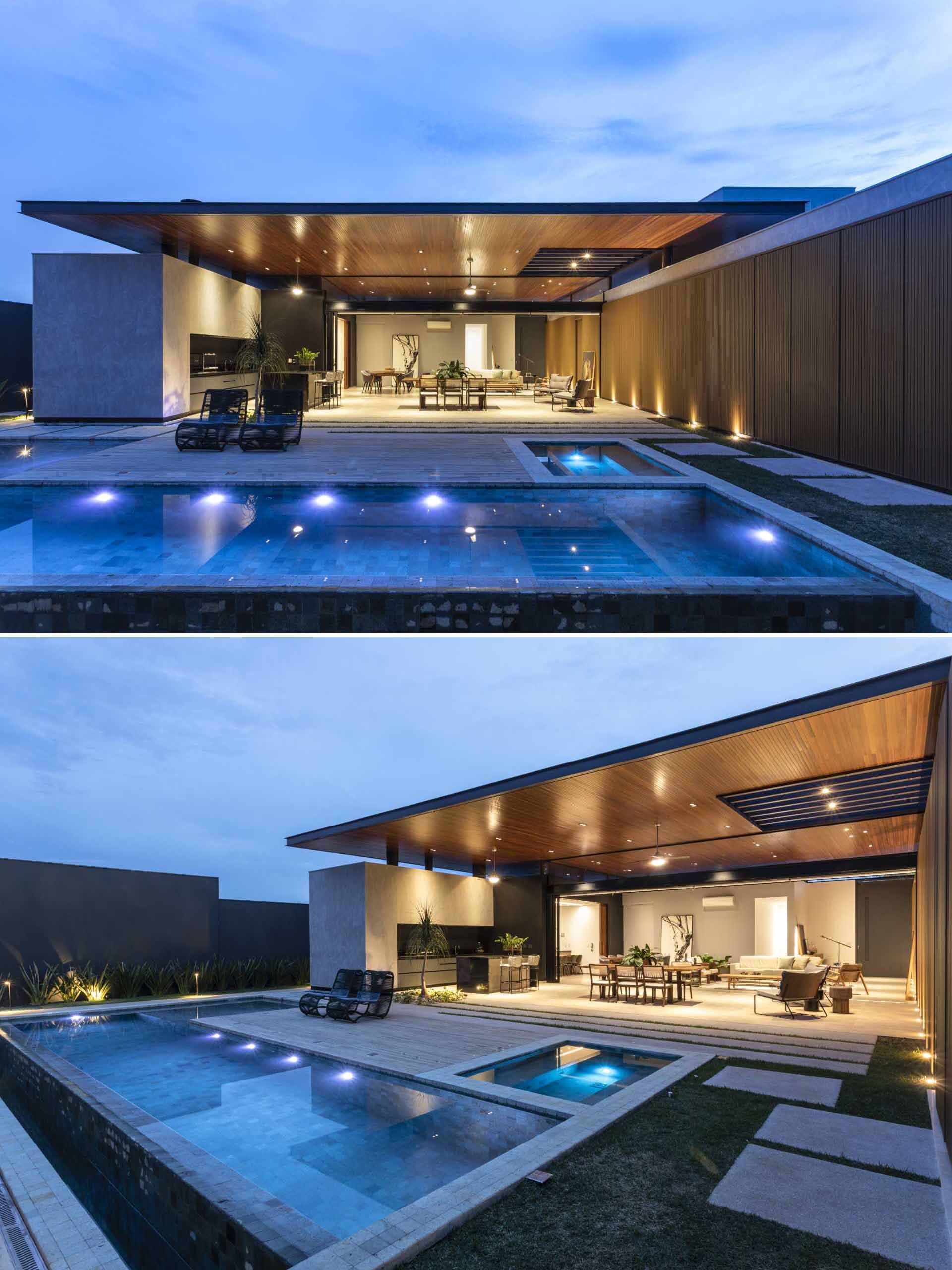
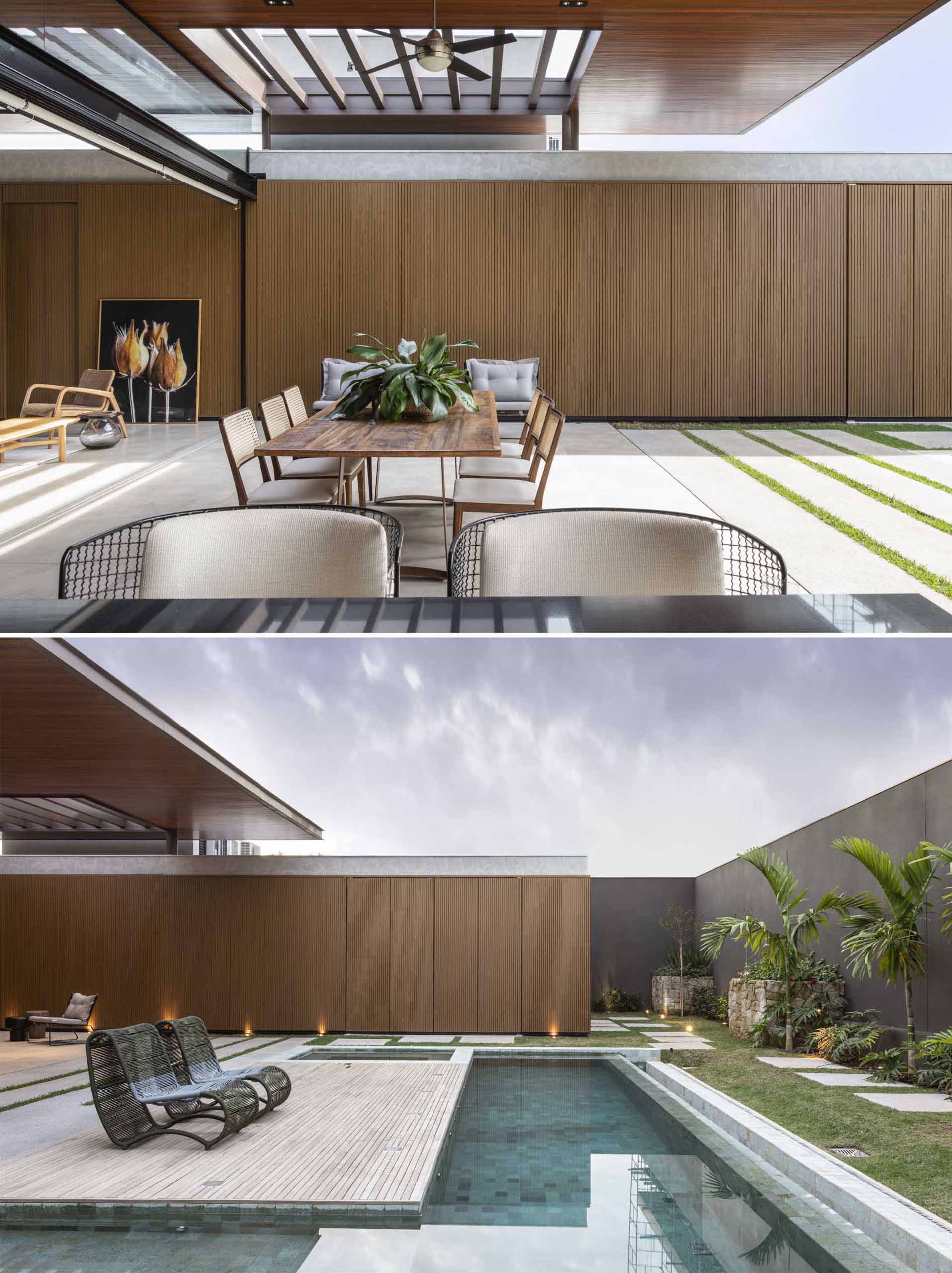
The home also includes an L-shaped swimming pool and a landscaped yard with stepping stones.
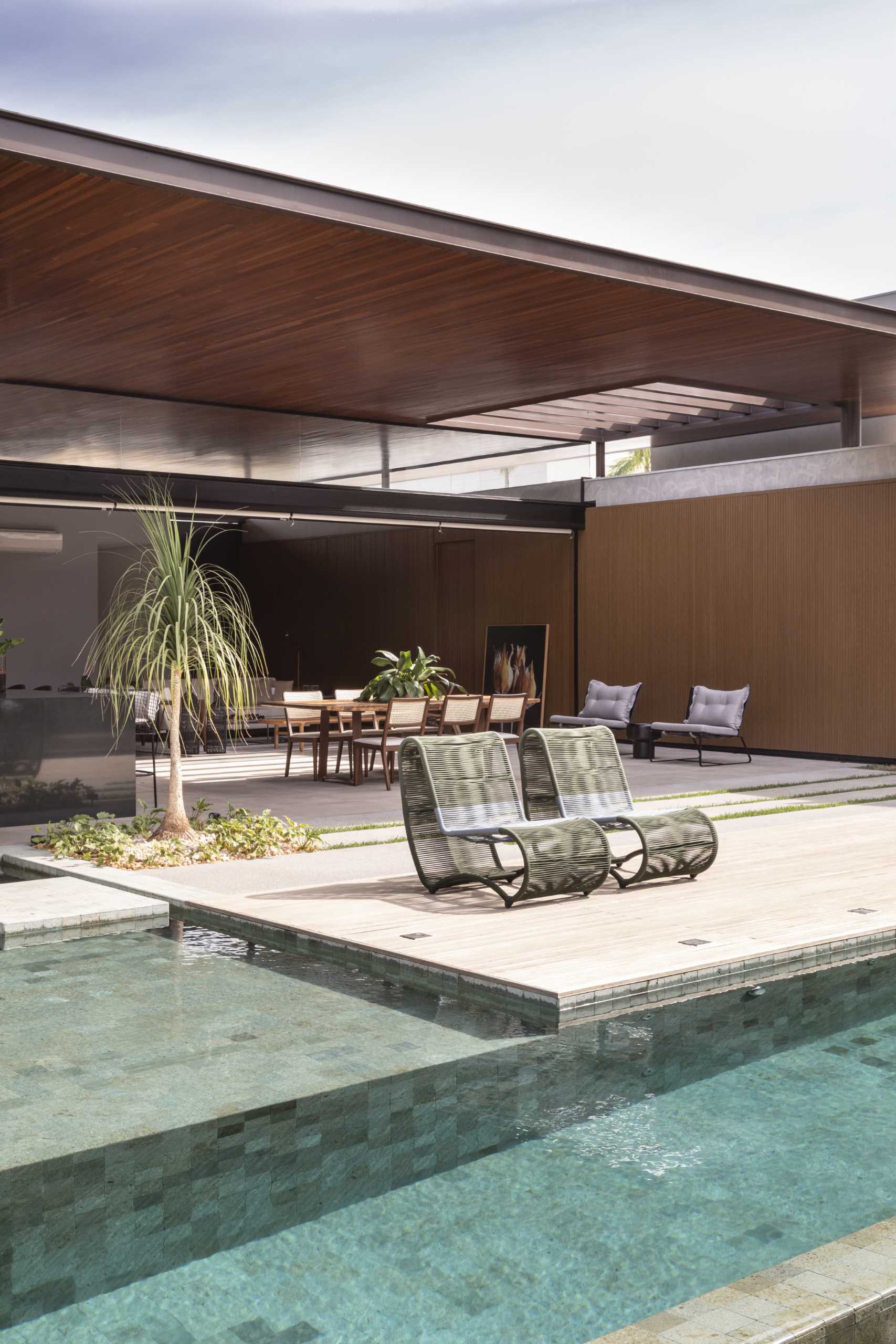
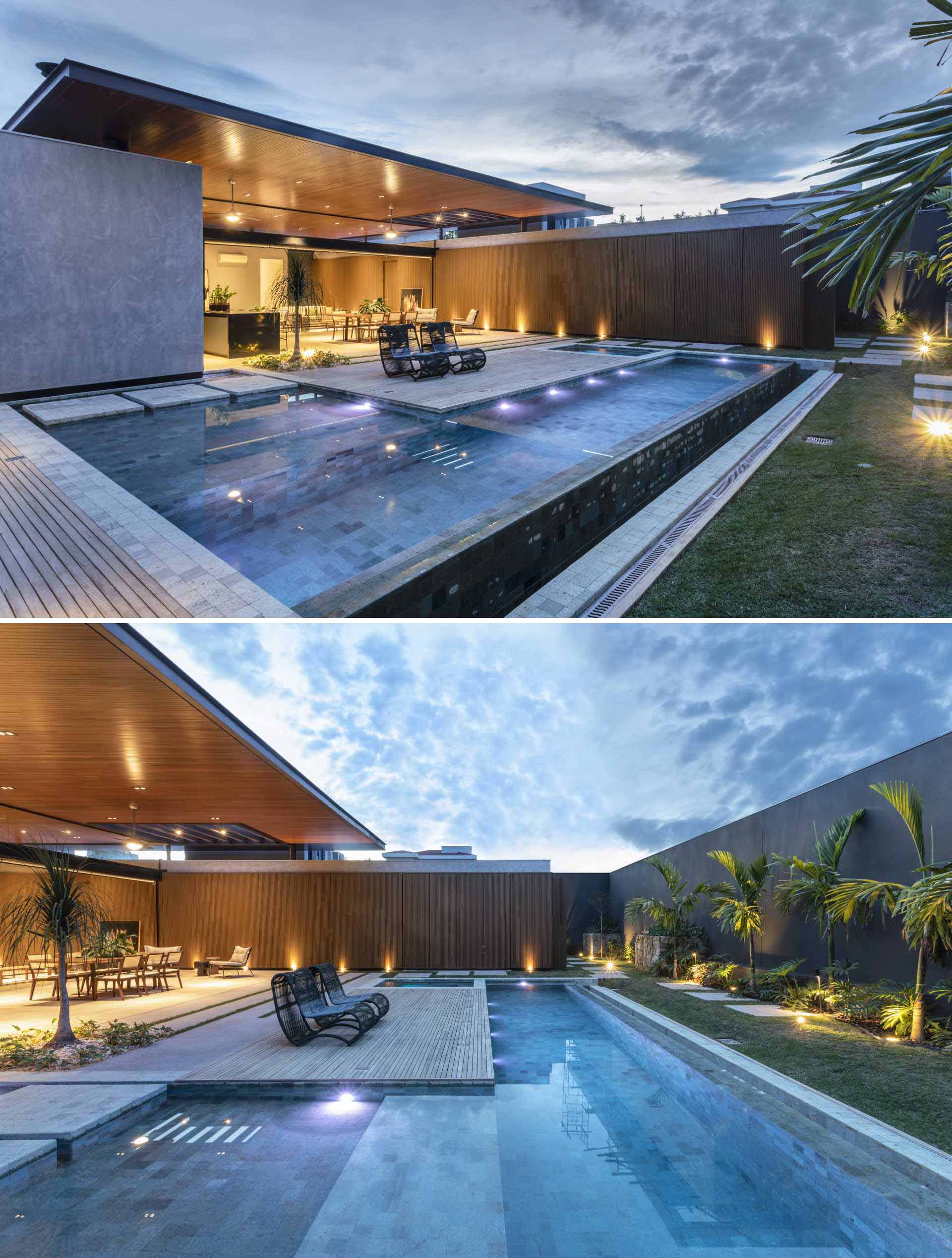
The Floor Plan
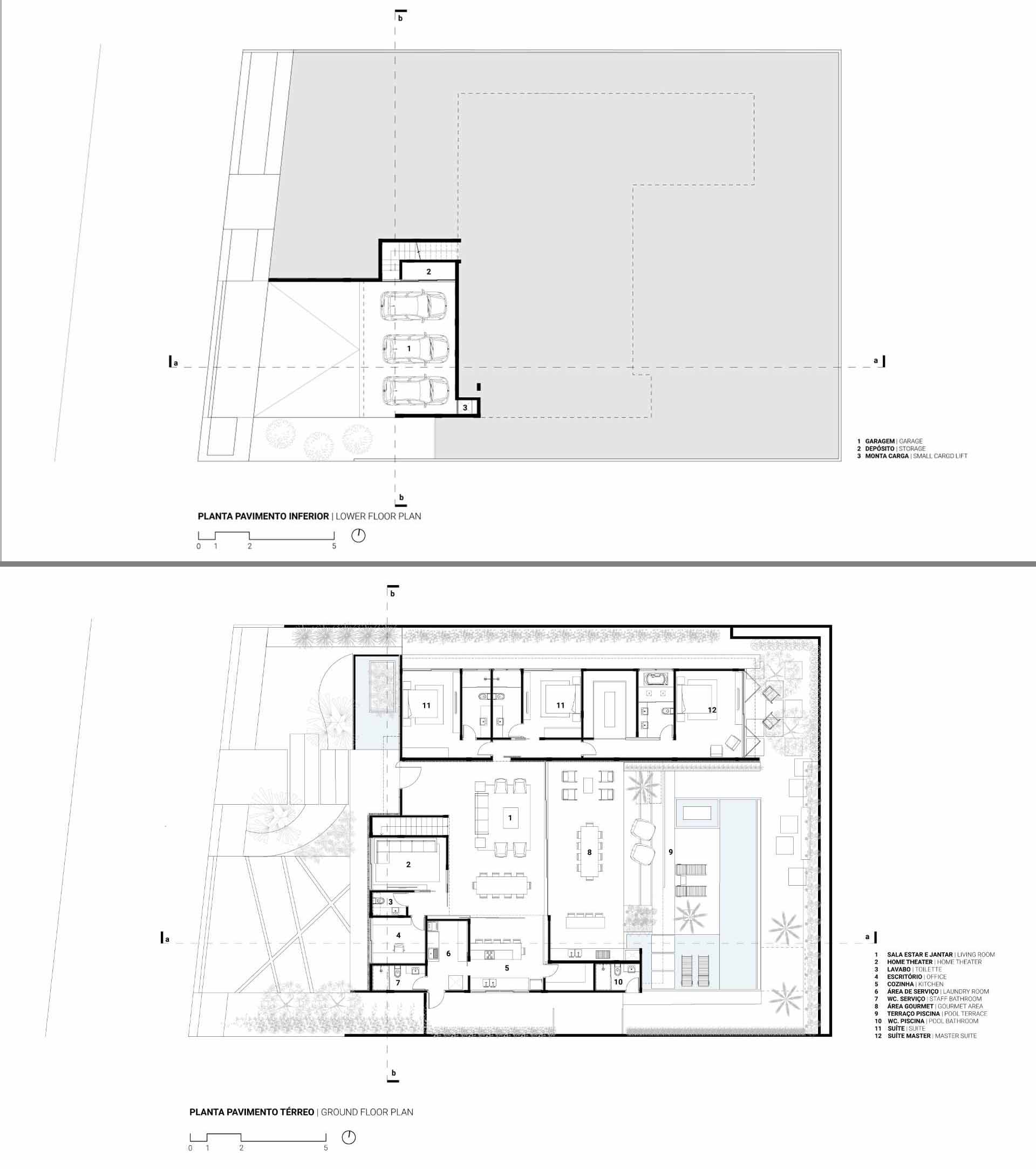
The Sections
