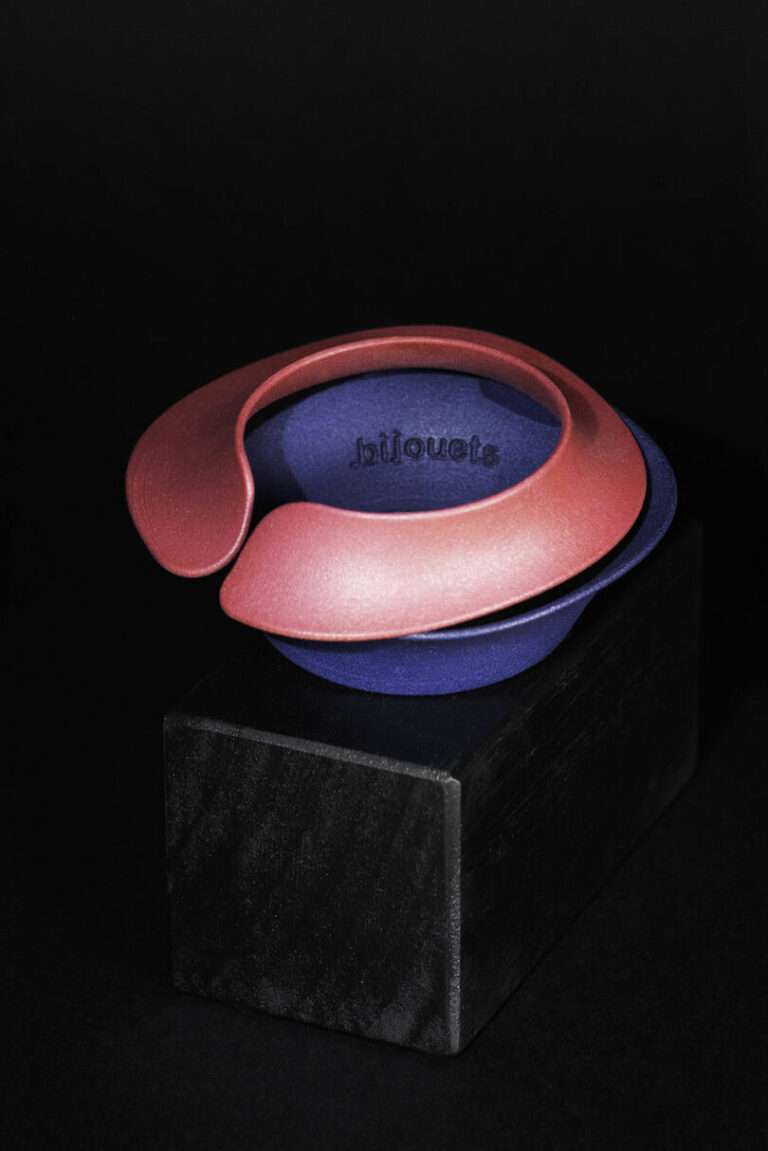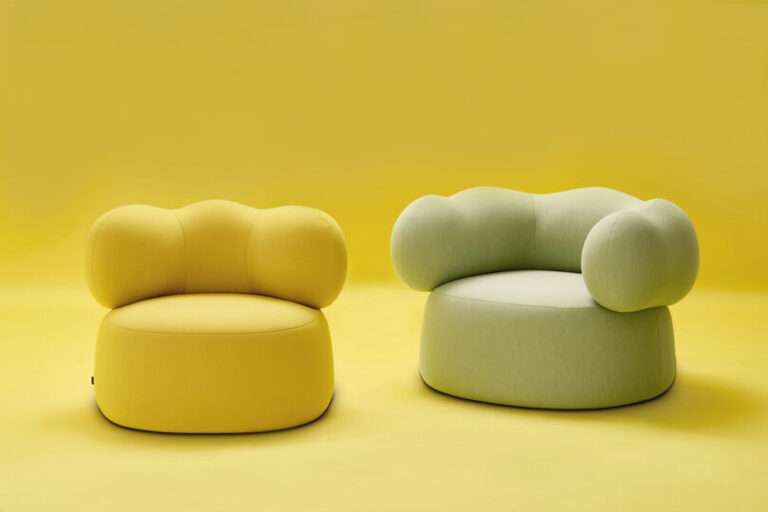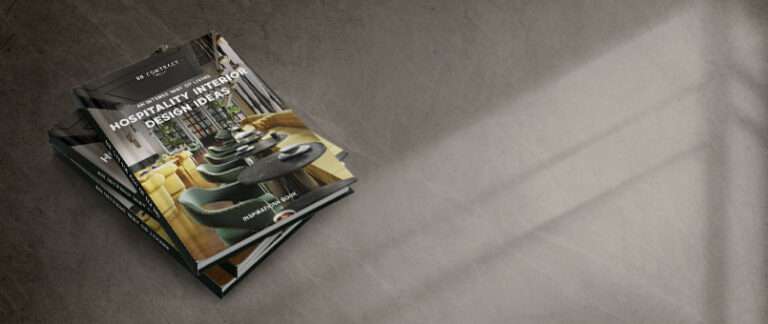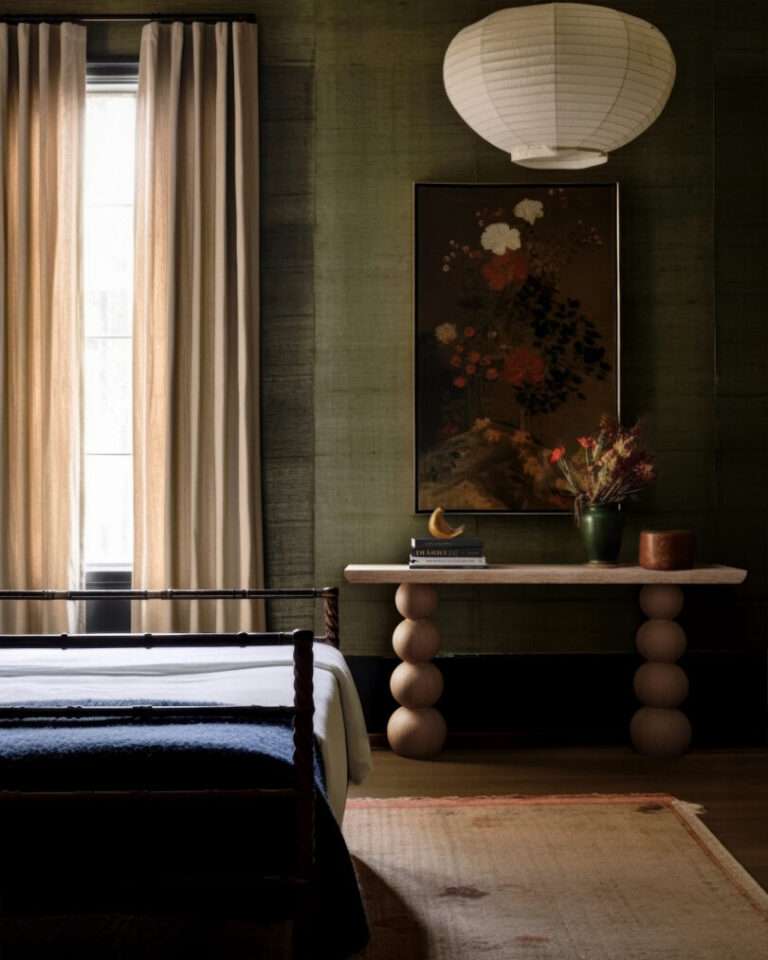SOT-TÌ-LE: The Sottile House, as the name suggests, is a masterpiece of subtlety transformed into an architectural gesture, majestically perched atop a hill, offering breathtaking views of the lush vegetative landscape that surrounds it. This 50-meter-long prism seamlessly integrates into the landscape, appearing to be in perfect harmony with the nature that envelops it.
One of the most distinctive features of this project is its unconventional approach, with the entrance hall and main access located in the private block. This block employs an unusual combination of metal and wood, creating a fascinating contrast between the coolness of metal and the warmth of wood. The dark metal structure is designed to frame the wood that adorns the private suites, creating a unique harmony between the materials.
Upon entering the residence through the main hall, we are greeted by a truly sculptural helical staircase that seems to emerge from a water mirror, imparting a sense of serenity and sophistication to the environment. This staircase leads us to the spacious double-height social space, seamlessly connecting to the outdoors, revealing a generous pool with a large transversal lap lane. The bold juxtaposition of stone and water in this area imparts a feeling of balance and serenity.
What is most impressive about Sottile House is its ability to delicately reconcile opposites, creating spaces that play with the concept of voids within solids. The apparent simplicity of the architecture conceals a complexity that is revealed to the discerning eye. Every element of this project appears to have been meticulously designed to create a unique and complete experience.
Credits:
Name: Casa Sottile (Subtle House / Sottile House)
Area: 2,600 m²
Location: Fazenda Boa Vista – SP, Brazil
Architect: Felipe Caboclo
Year: 2022
Photographs: Maíra Acayaba, Leonardo Finotti
Manufacturers: AYAWOOD, Accoya® Wood, NDidini – Revestimentos, Topseal, VERTICES




