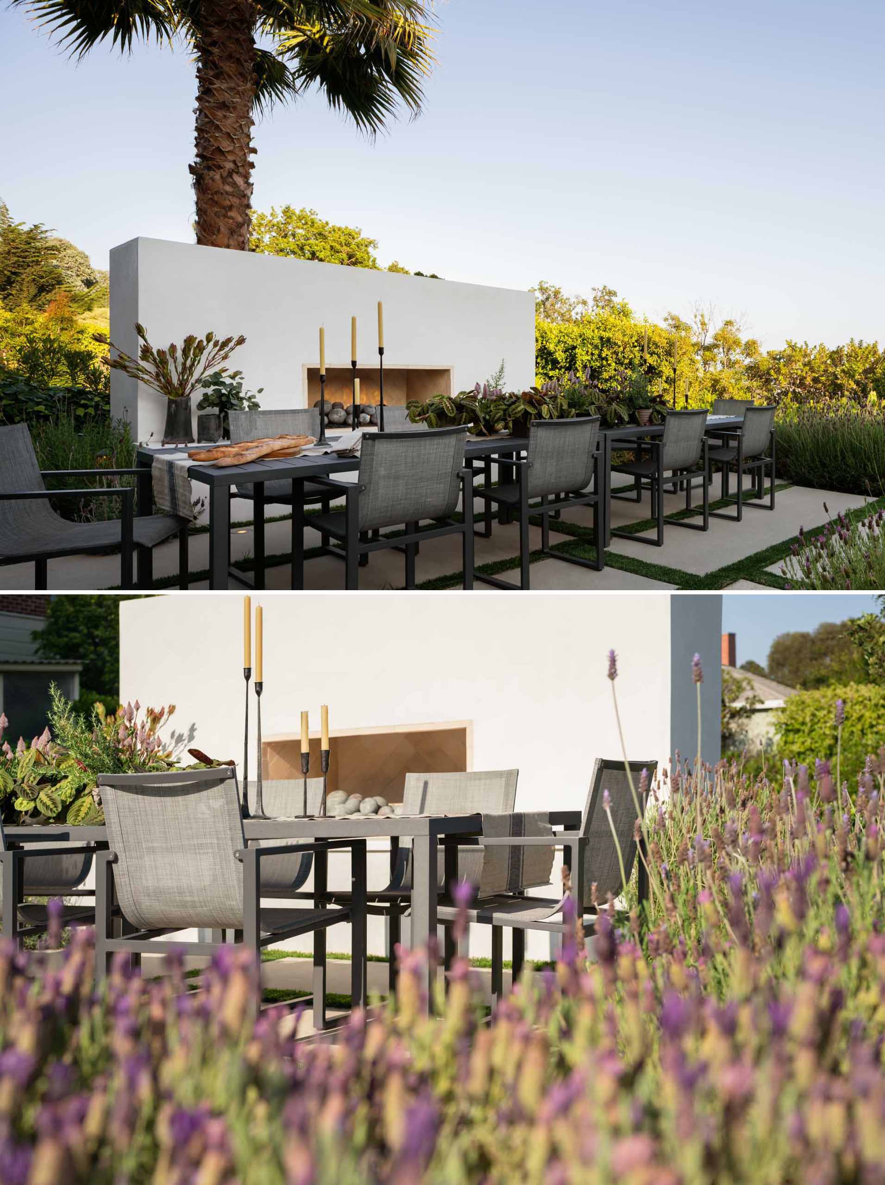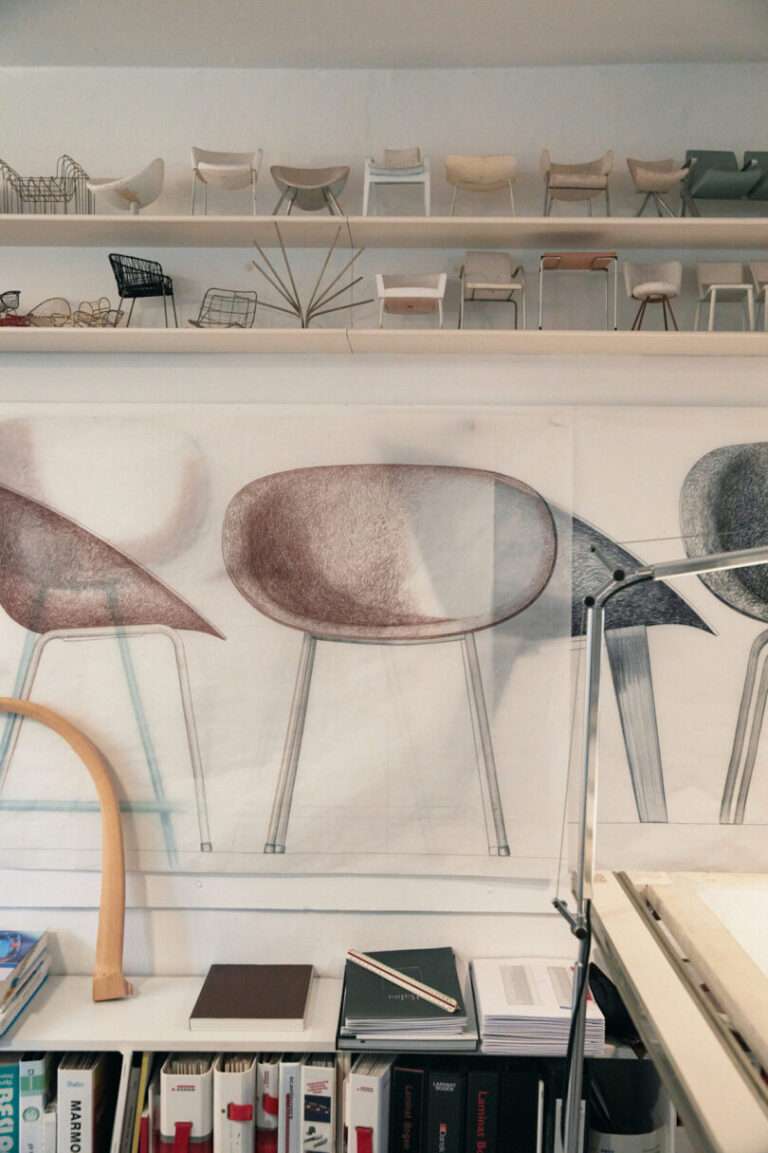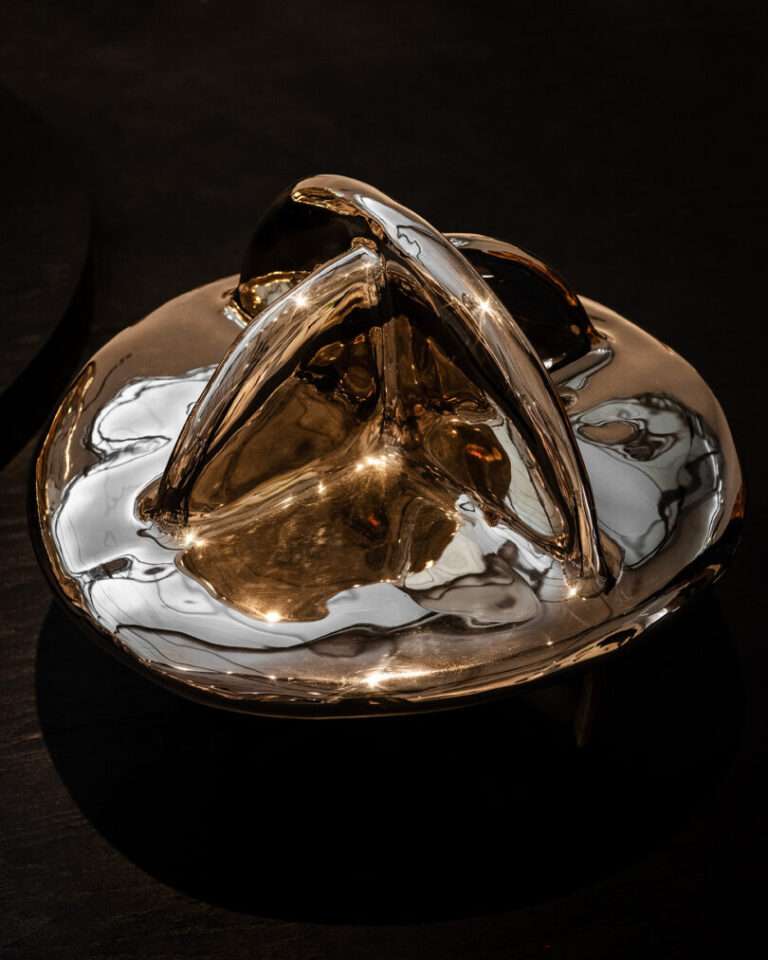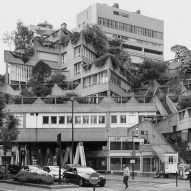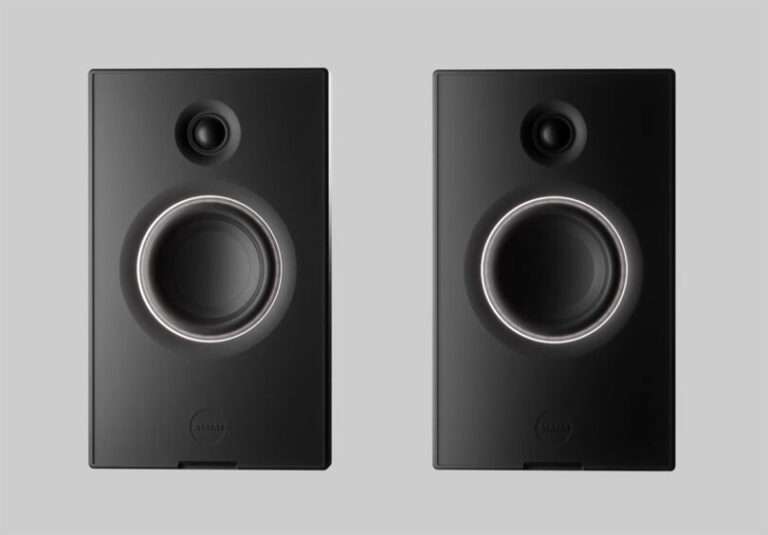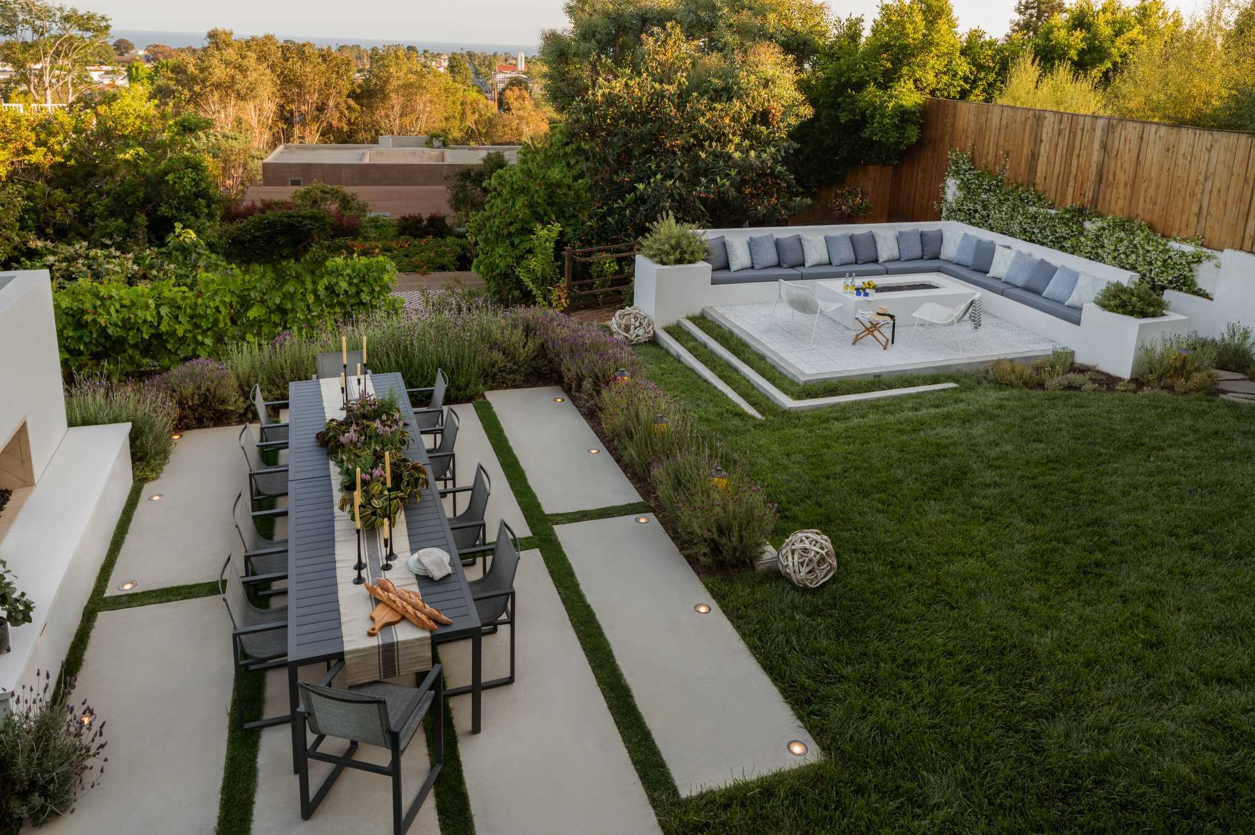
SUBU Design Architecture has shared photos of a landscape design they completed for a home in California. The client asked the designers to create a kitchen garden and an outdoor gathering space for her large family to celebrate birthdays and holidays.
One area of the yard was designated as an informal seating area with a firepit, that is surrounded by 30 linear feet of cushioned seating area for large gatherings.
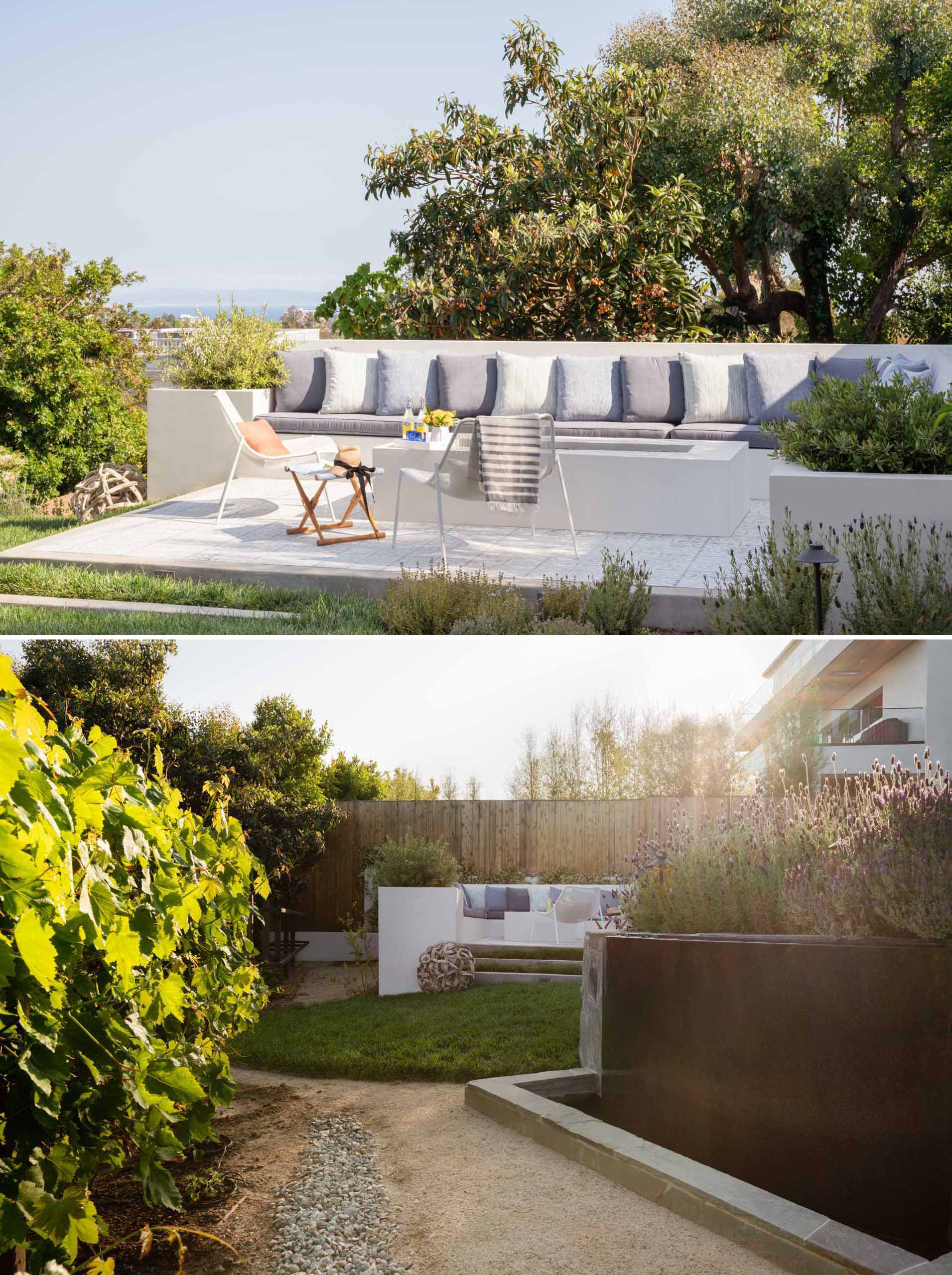
The south seating area is an al fresco dining area framed by fragrant lavender with the soothing sound of a cascading fountain and the warmth from an outdoor fireplace.
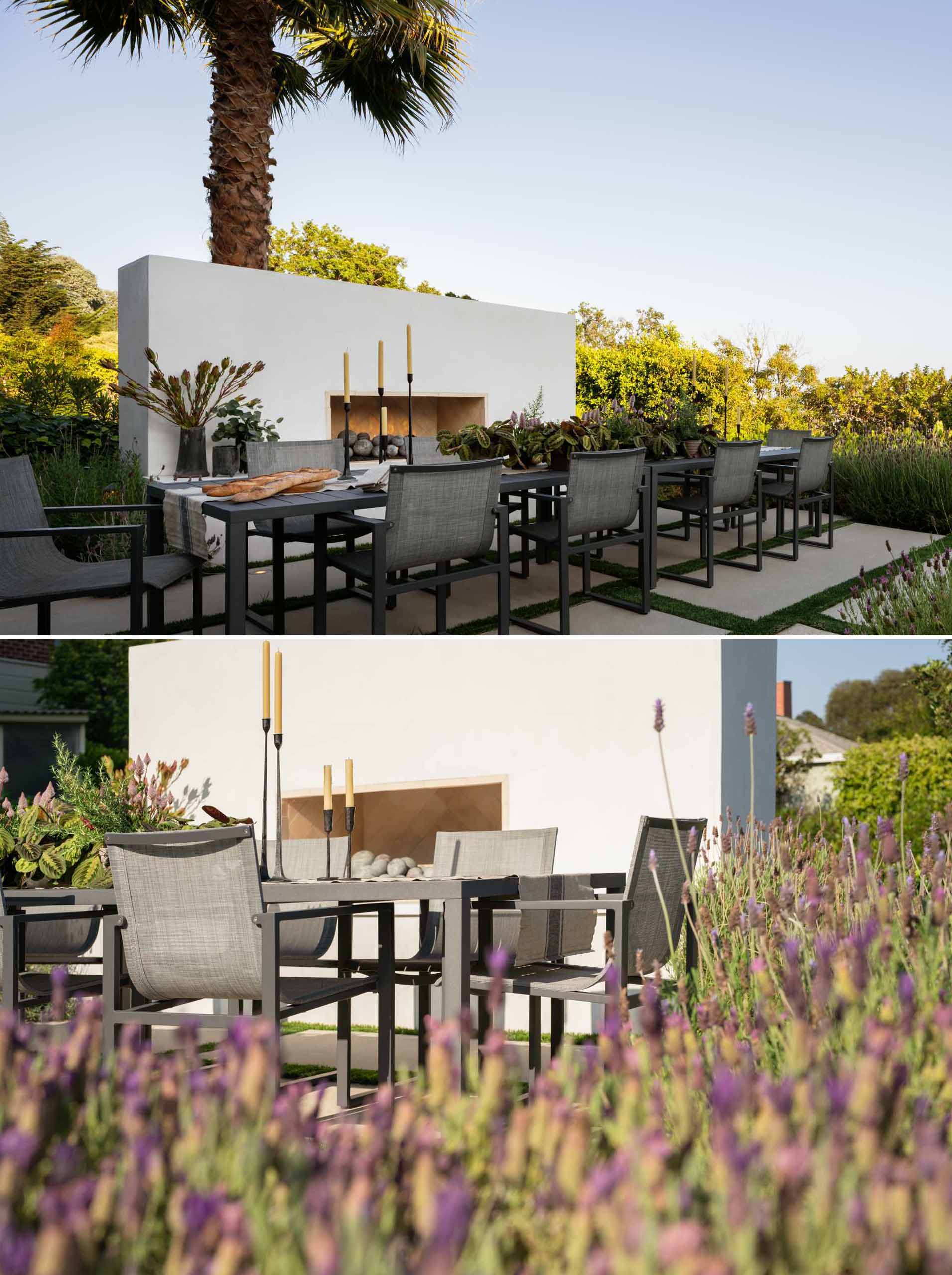
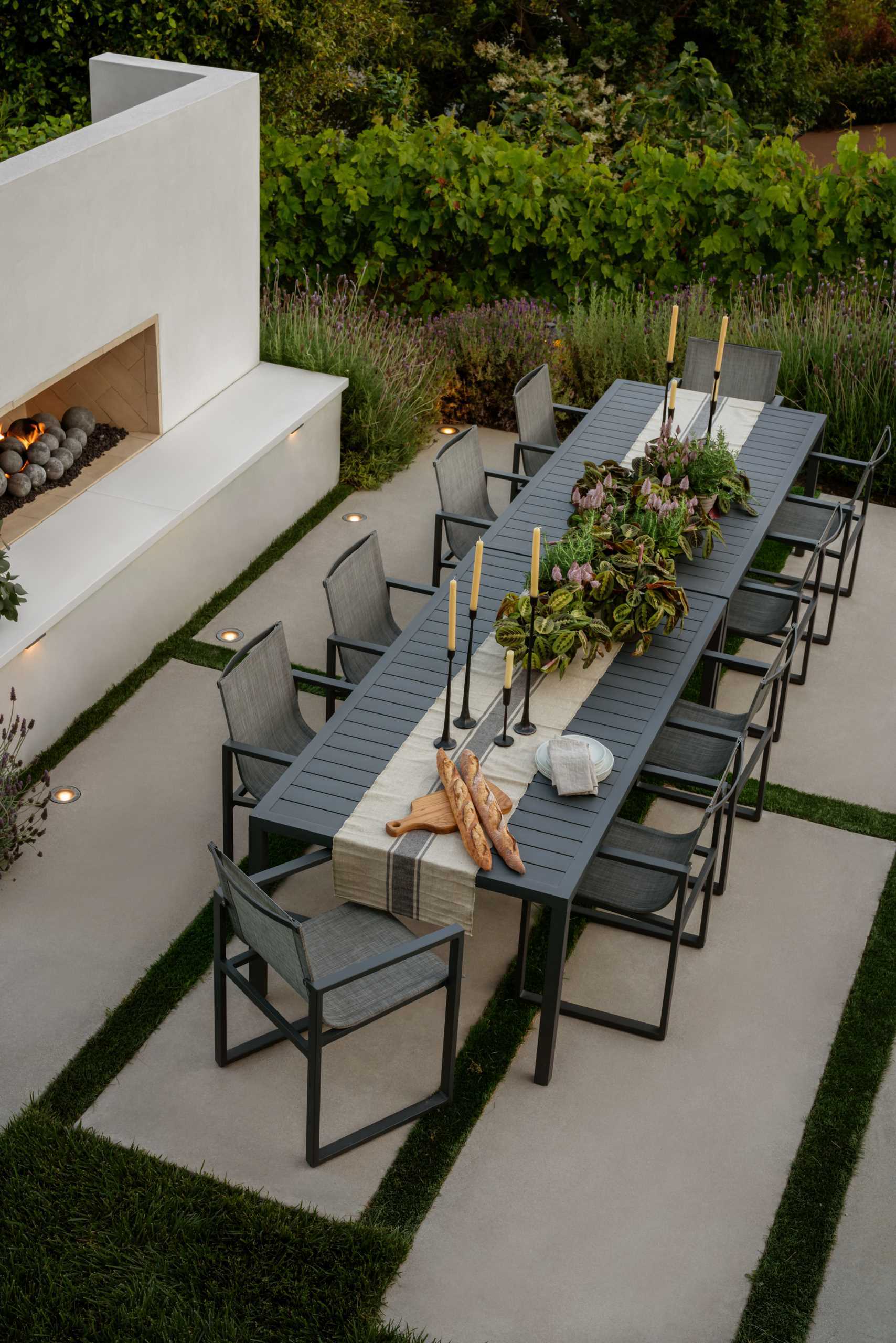
A well-equipped outdoor kitchen has been added underneath the existing deck.
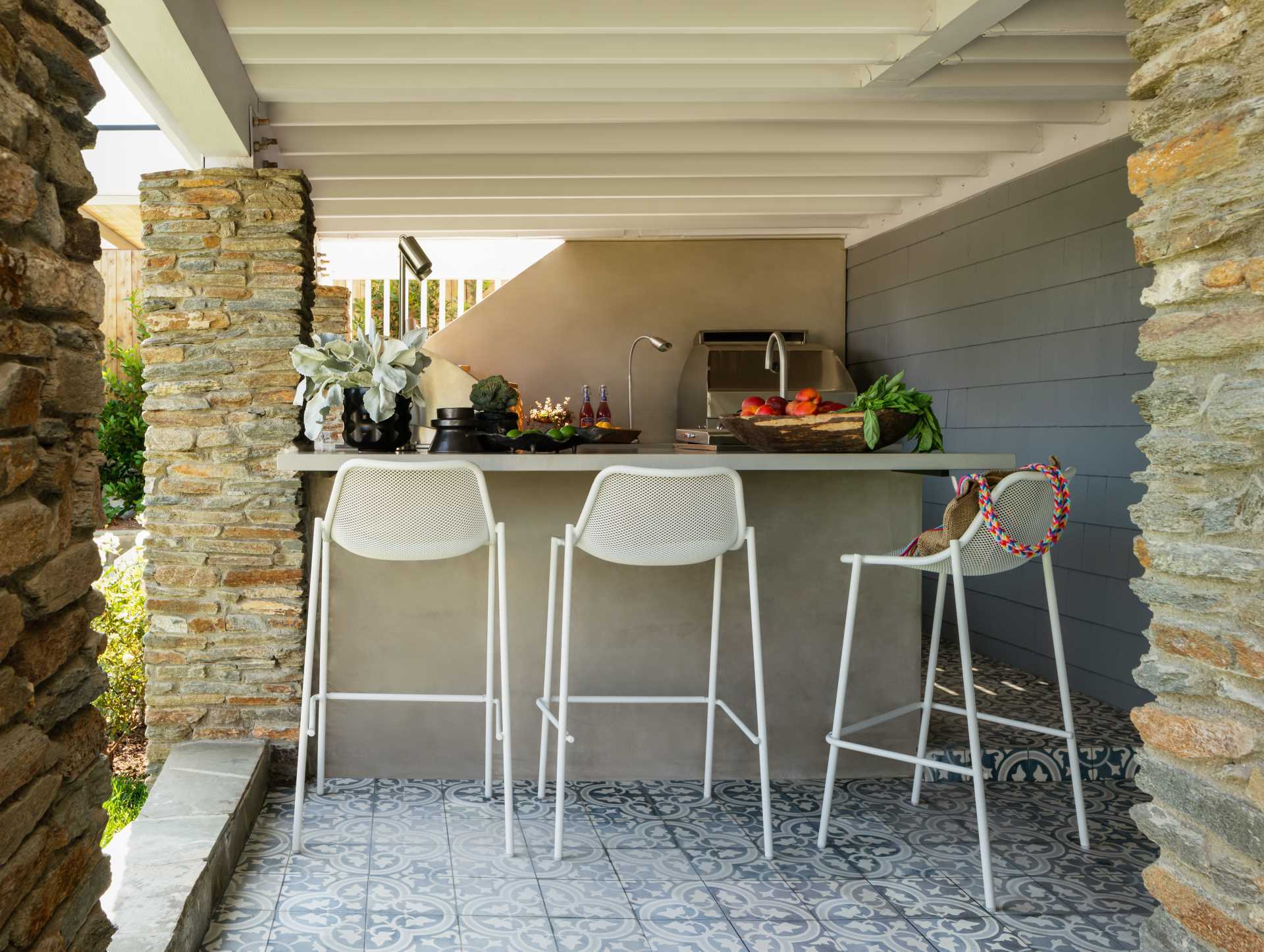
An outdoor shower has also been added to the garden and includes stone and wood.

Other areas in the garden include a garden path lined with ruby red strawberries and citrusy thyme as groundcovers, a variety of fruit trees that include a variety of citrus, apples, avocado, and kumquat tree, and raised vegetable garden boxes.
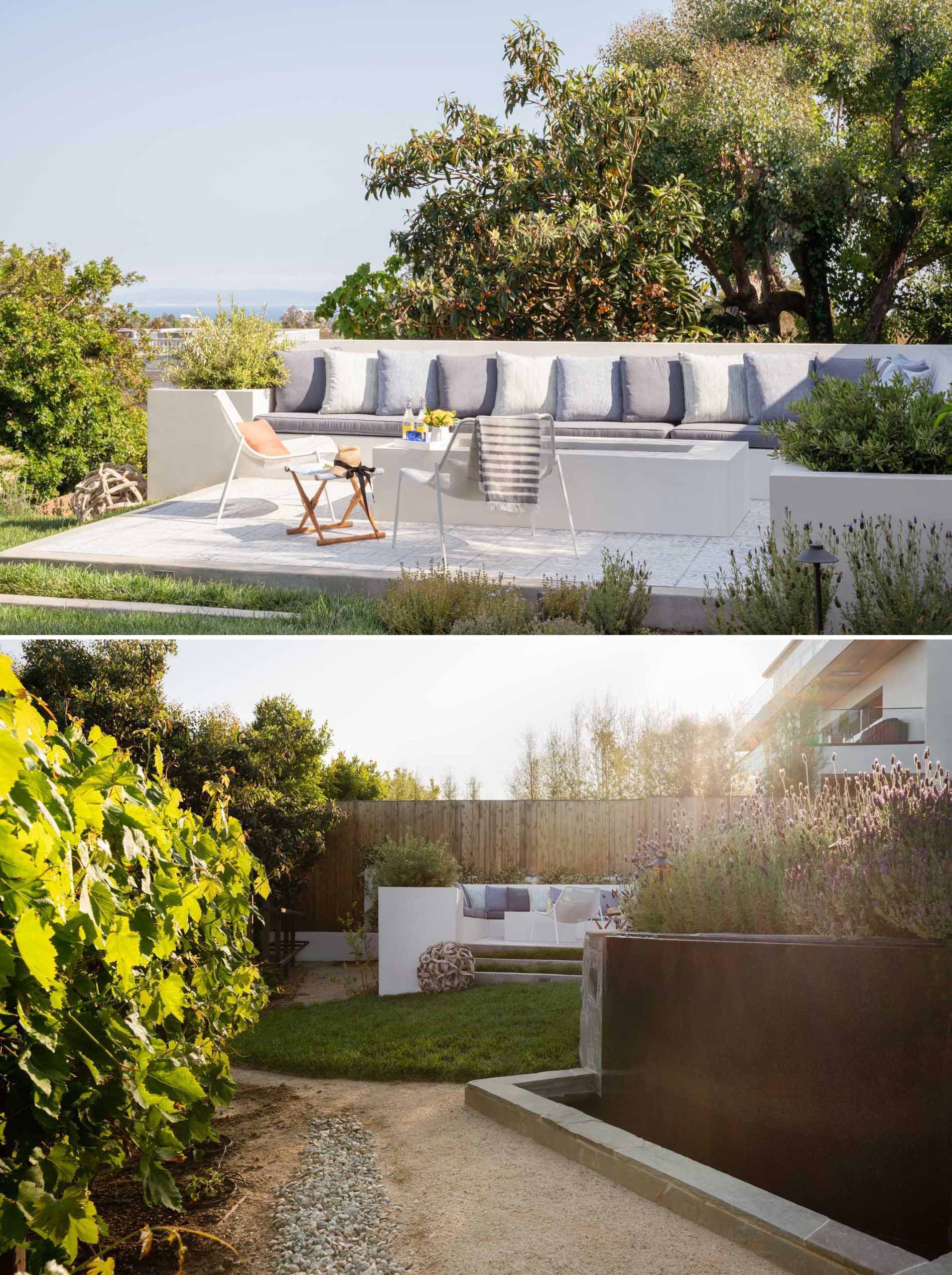
To separate the property line from the adjacent property below, the designers created a lush grapevine and berry fence to serve as the horizon line for the sun to set over the Palos Verdes Peninsula.
