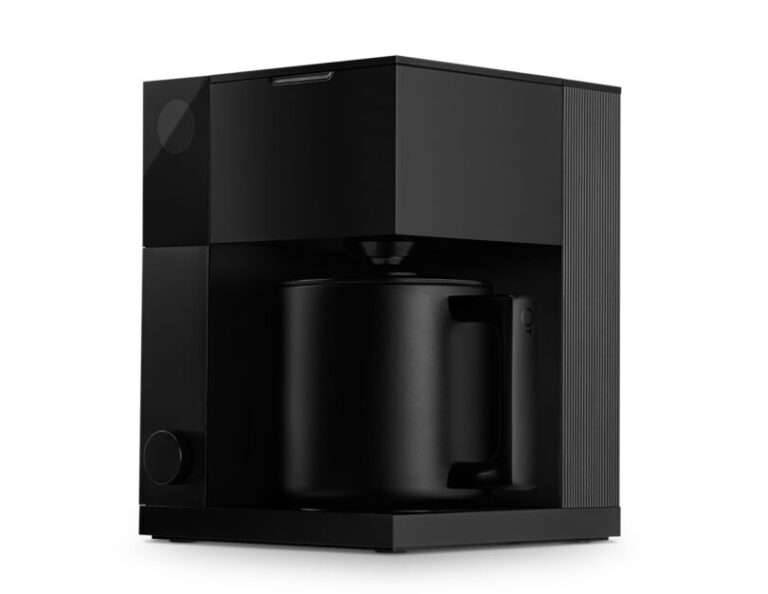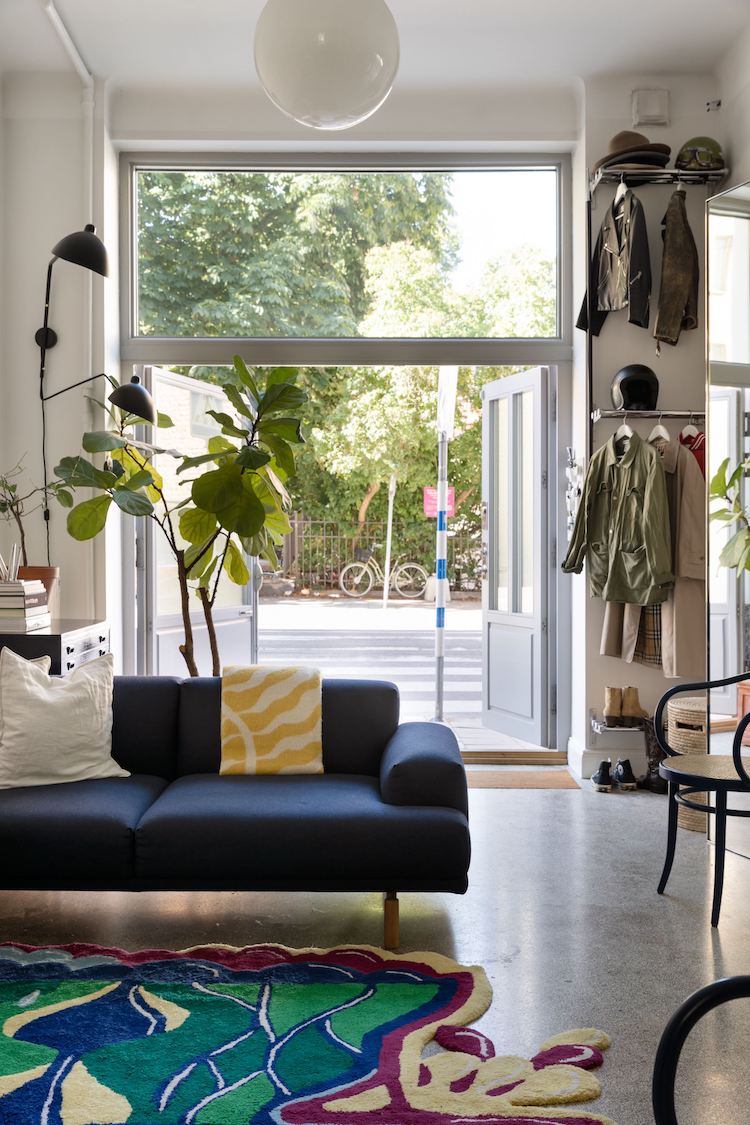
Do you live in a city? With 56% leading urban lives the chances are high! We all know that high density populations mean rent / house prices can be high, and in many cities new dwellings are carved out from old businesses. Warehouses, factories, bars and even a welding plant have been repurposed into houses, flats and maisonettes – and the history of the building adds an entirely new dimension to the interior.
In Vasastan, Stockholm an old car workshop has been transformed into a beautiful street level apartment. Great big doors that open out onto the street and polished concrete floors unlock the secret to its past life while a white wood floor, beautiful kitchen and floor to ceiling shelving provide clues for its new life as a contemporary home. Step this way for the tour!
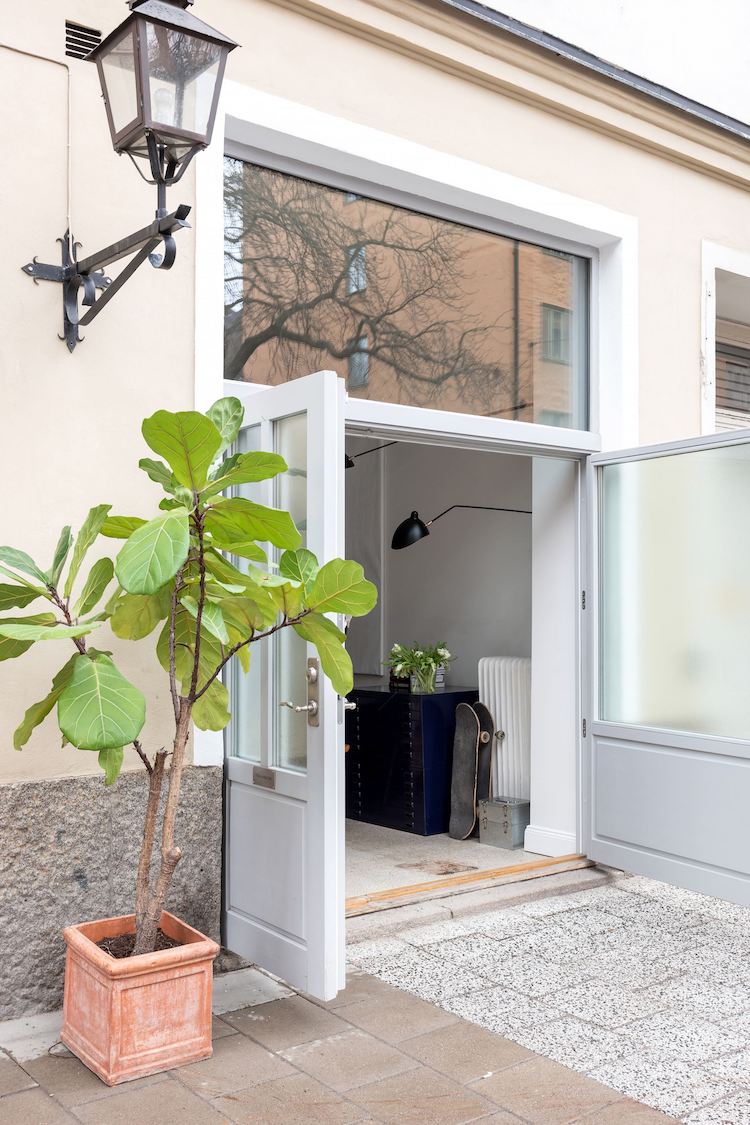
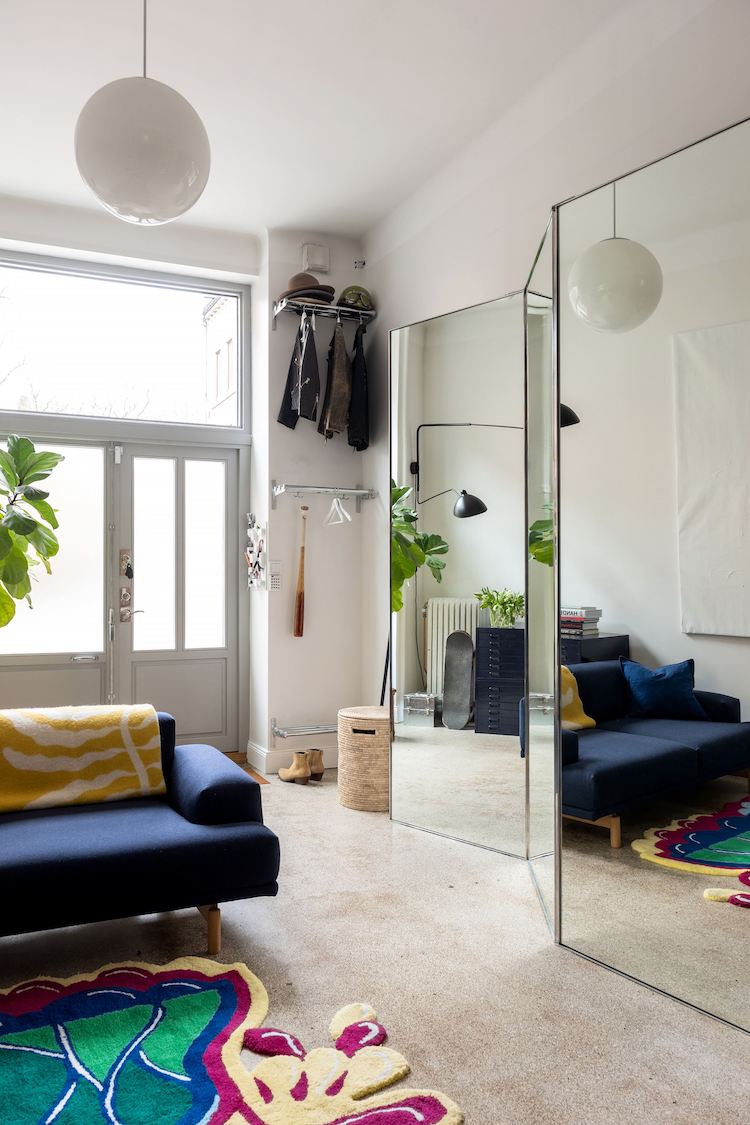
When the double doors are closed the frosted glass means only a small amount of light flows through to the living room, something that large mirrors help to counter.
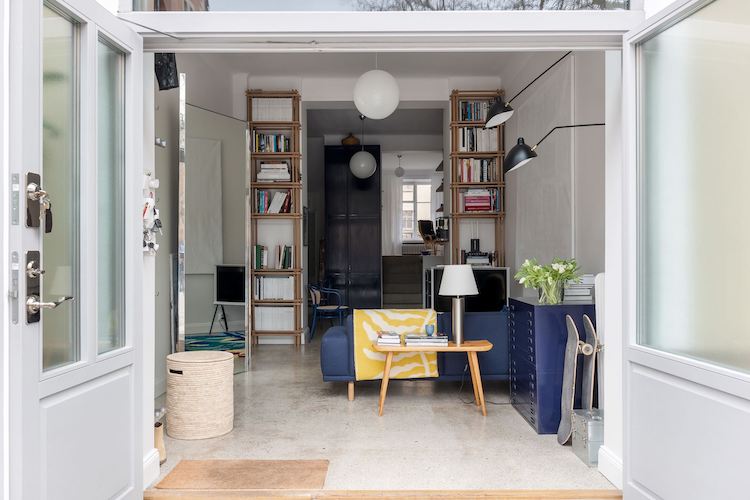
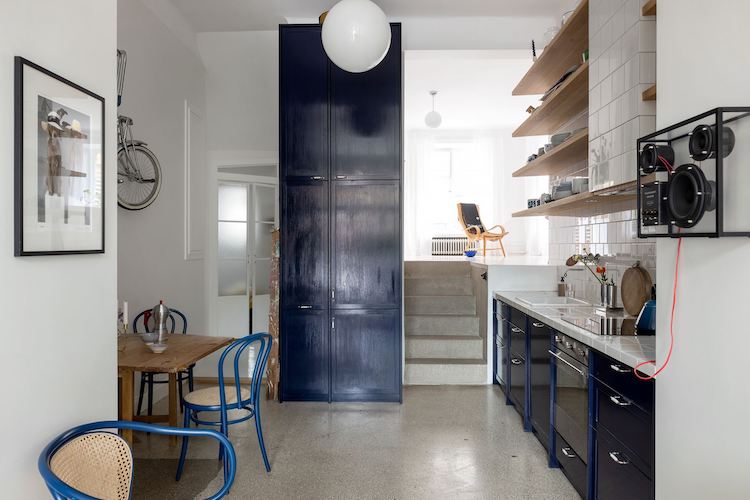
Contrast in the form of dark blue cabinets add interest to the space.
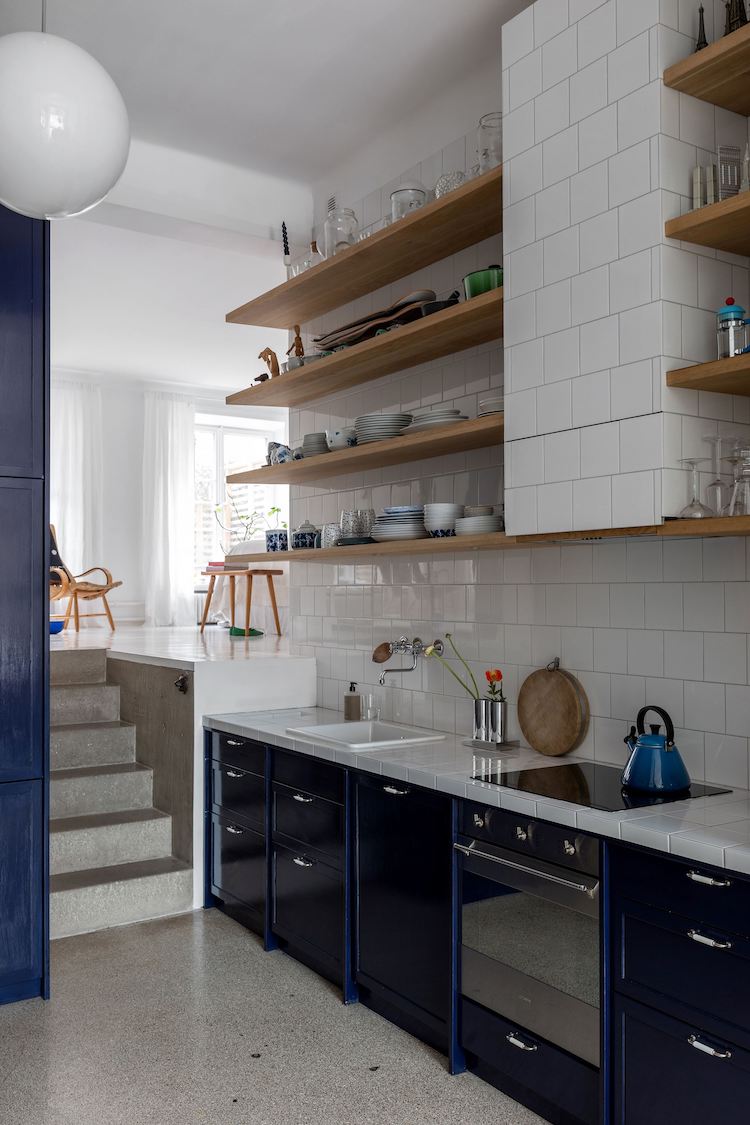
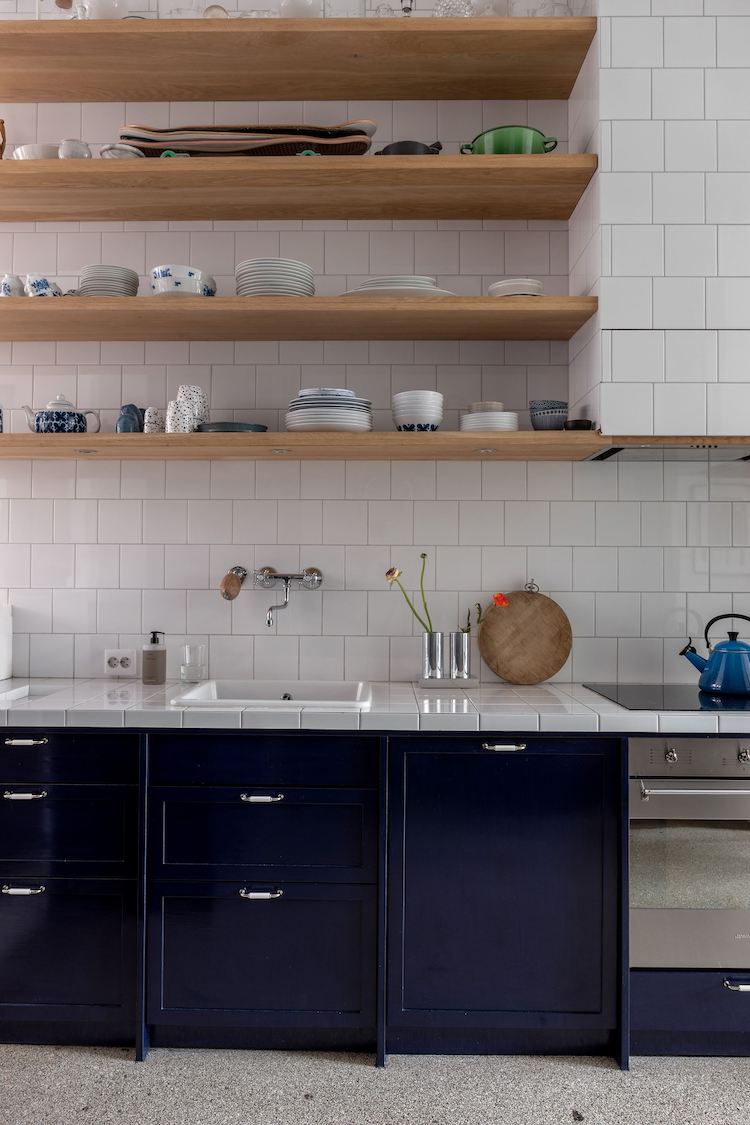
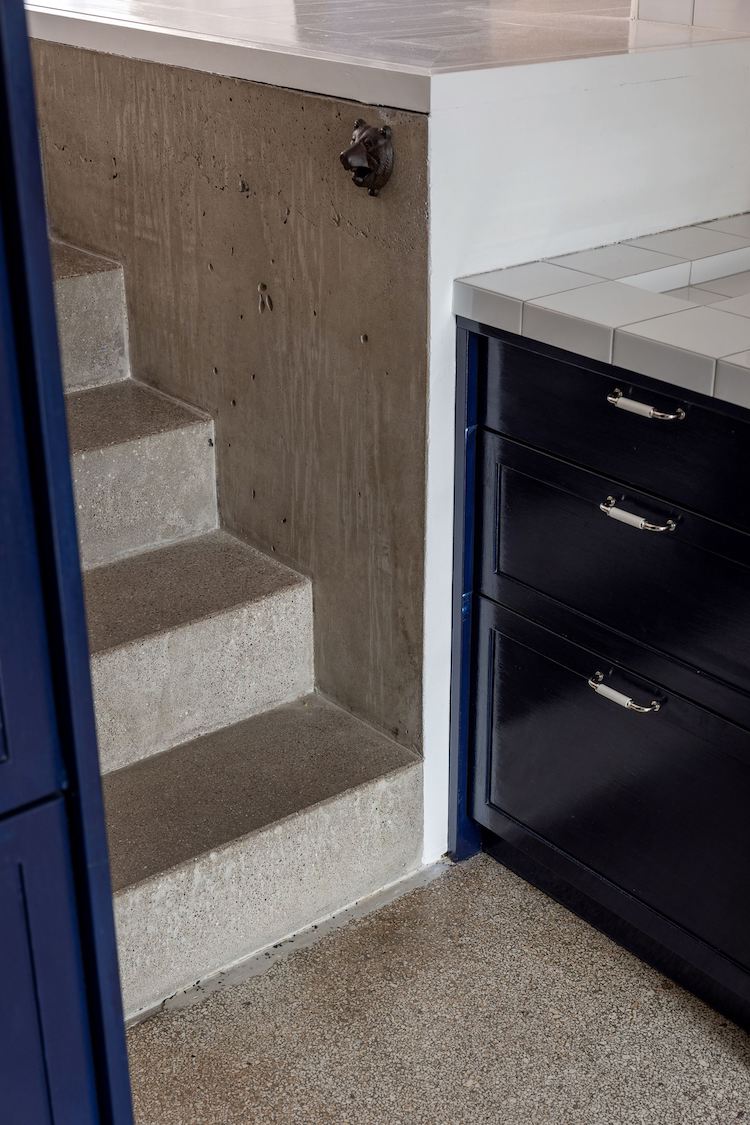
Warm wood shelving and concrete floors add an interesting contemporary touch to the space.
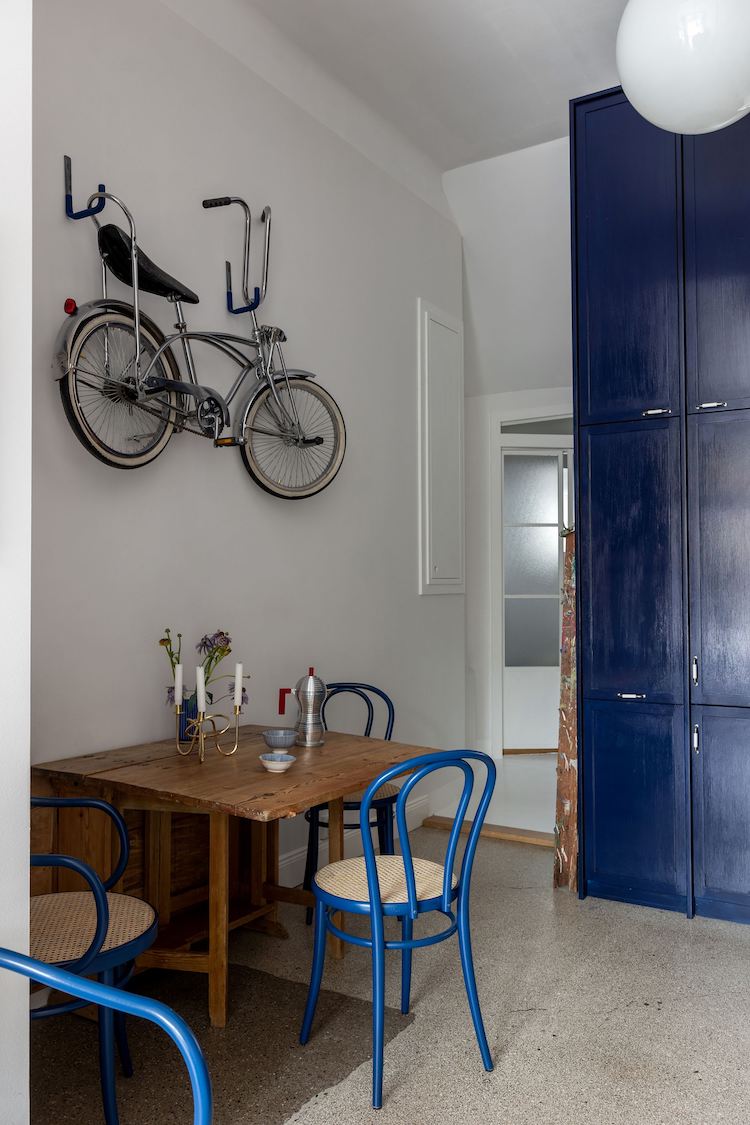
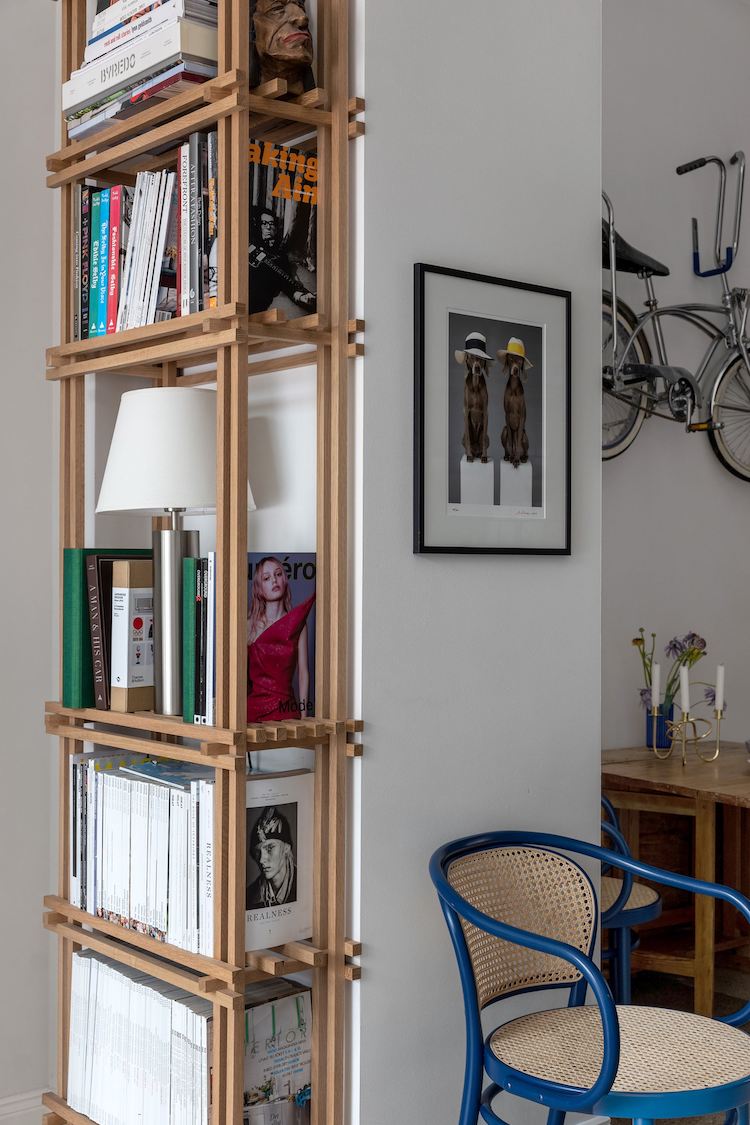
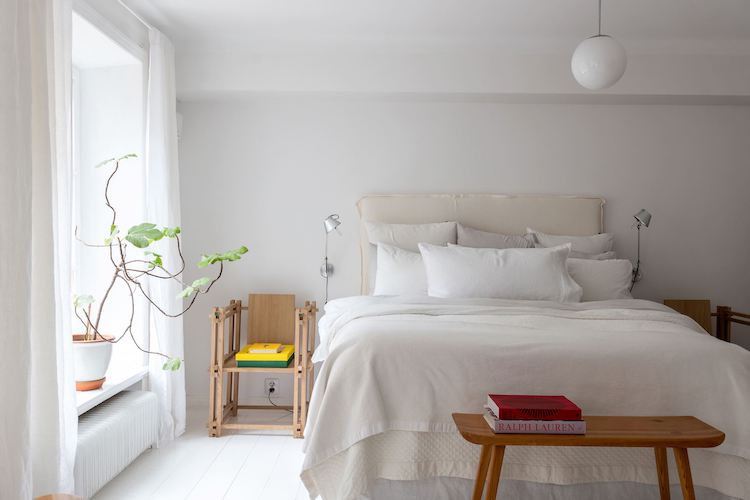
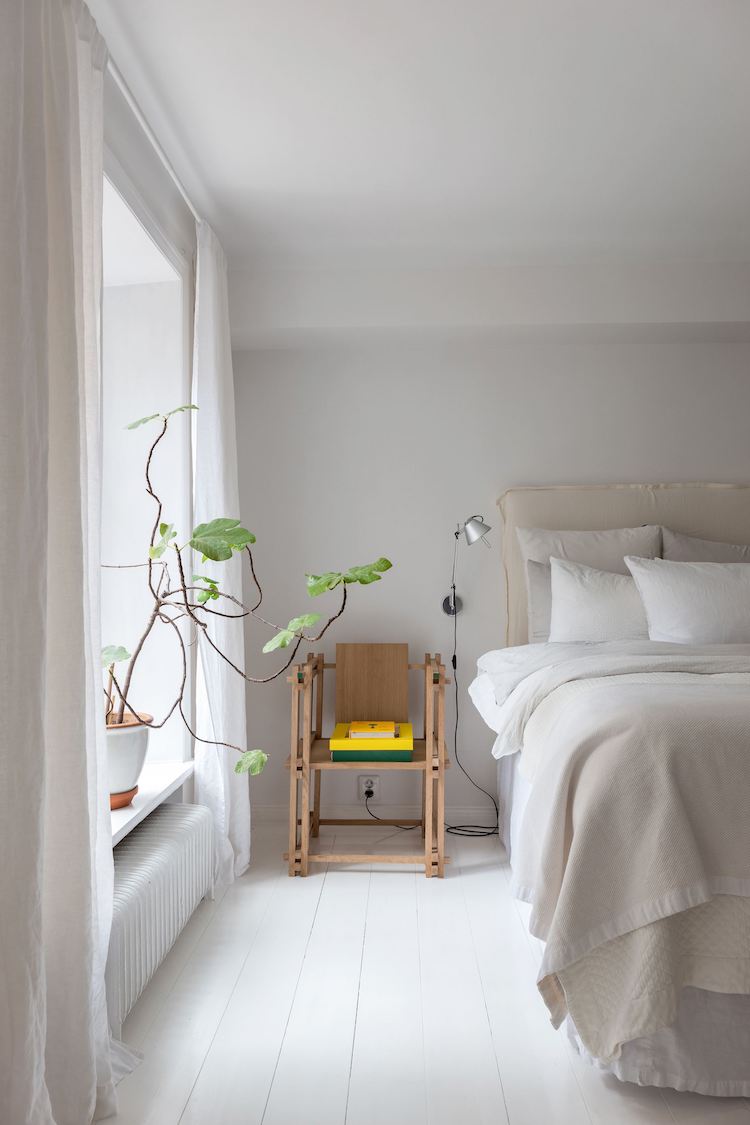
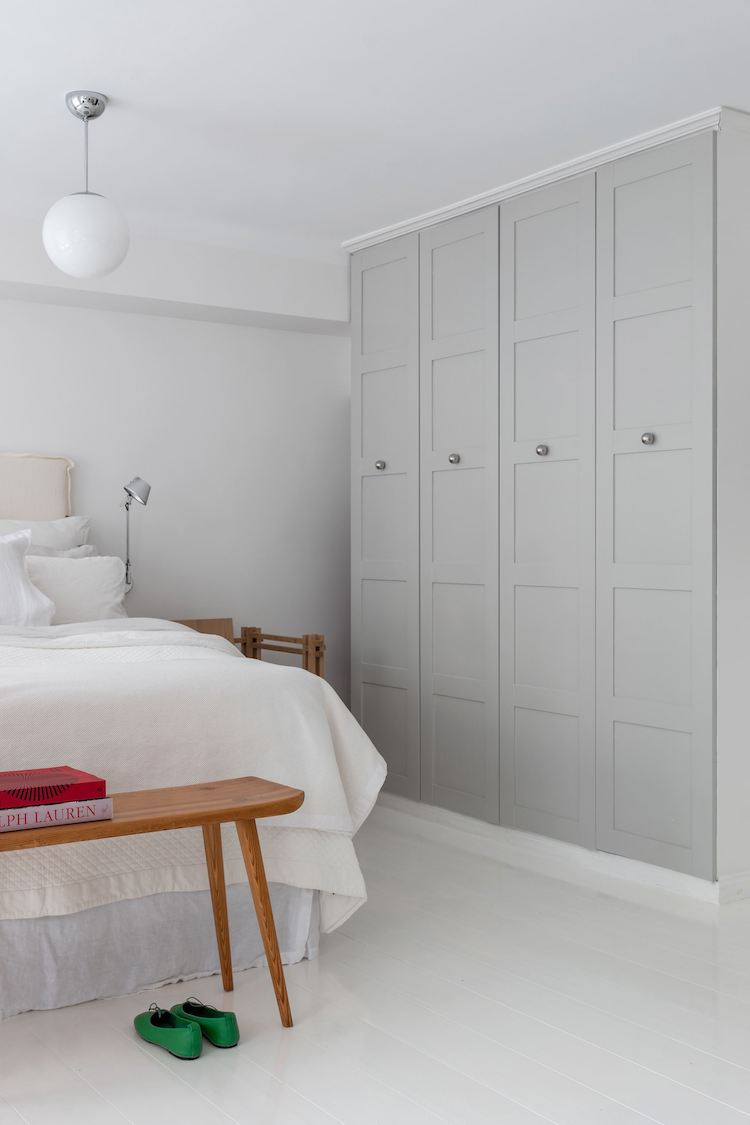
Floor to ceiling wardrobes in the bedroom provide plenty of storage and help to create a clean and contemporary look. I love how grey has been used on the cabinet doors and back door, breaking up the white.
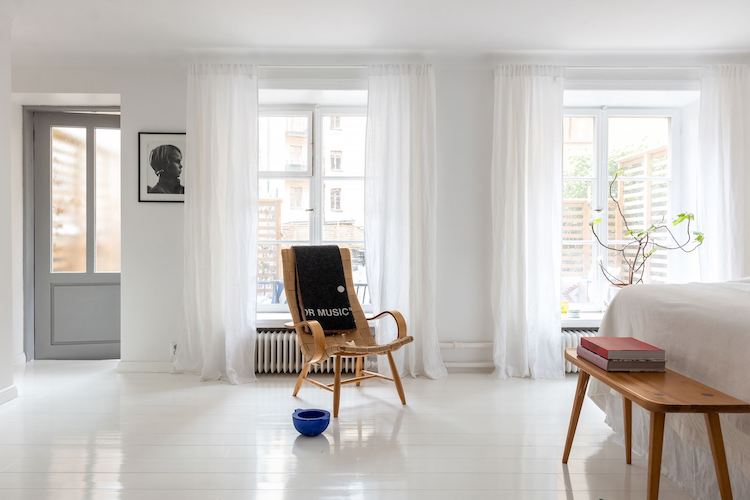
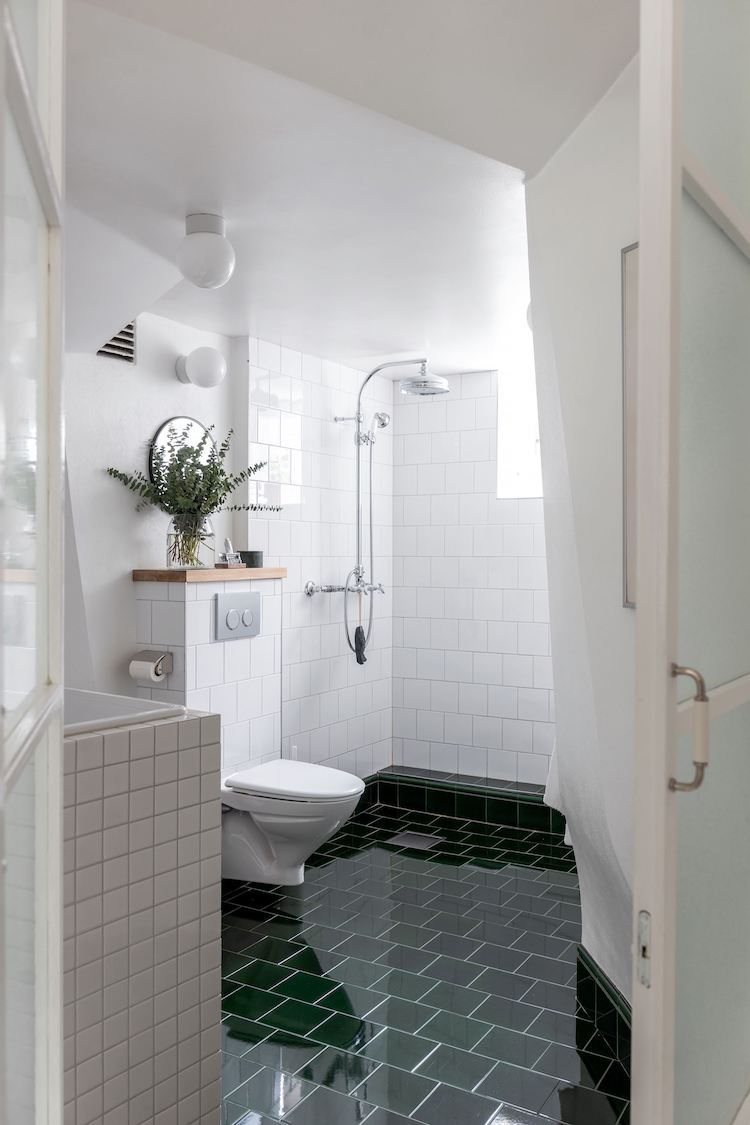
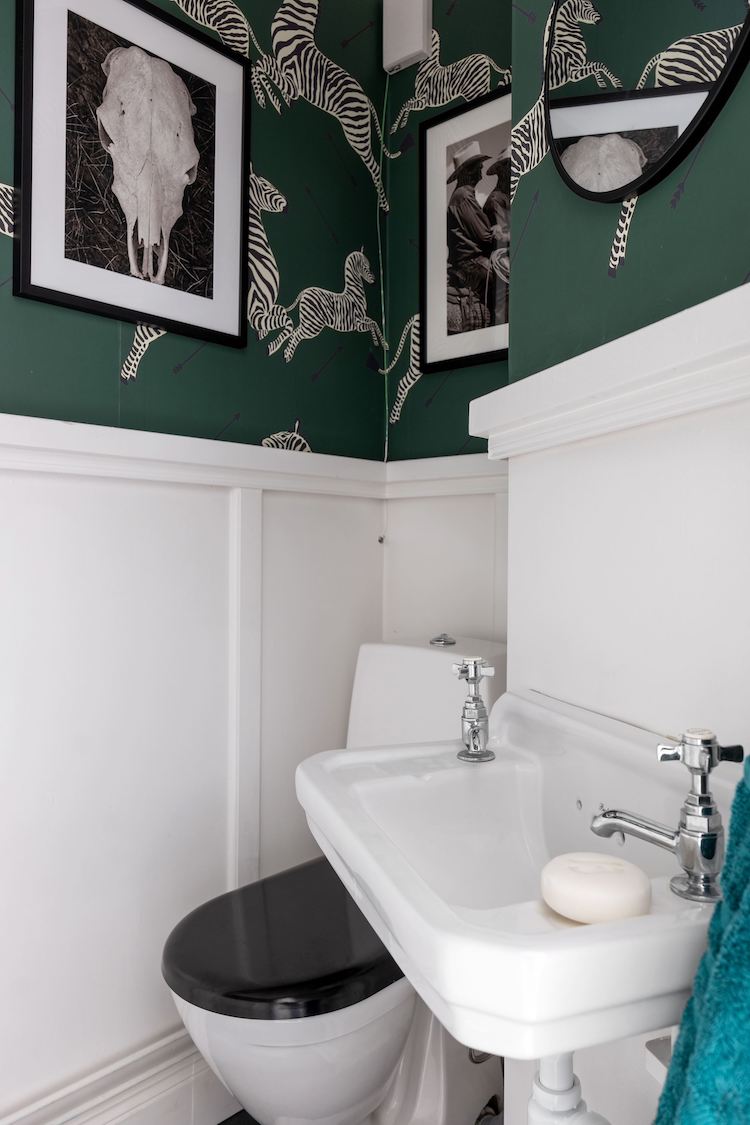
Floorplan:
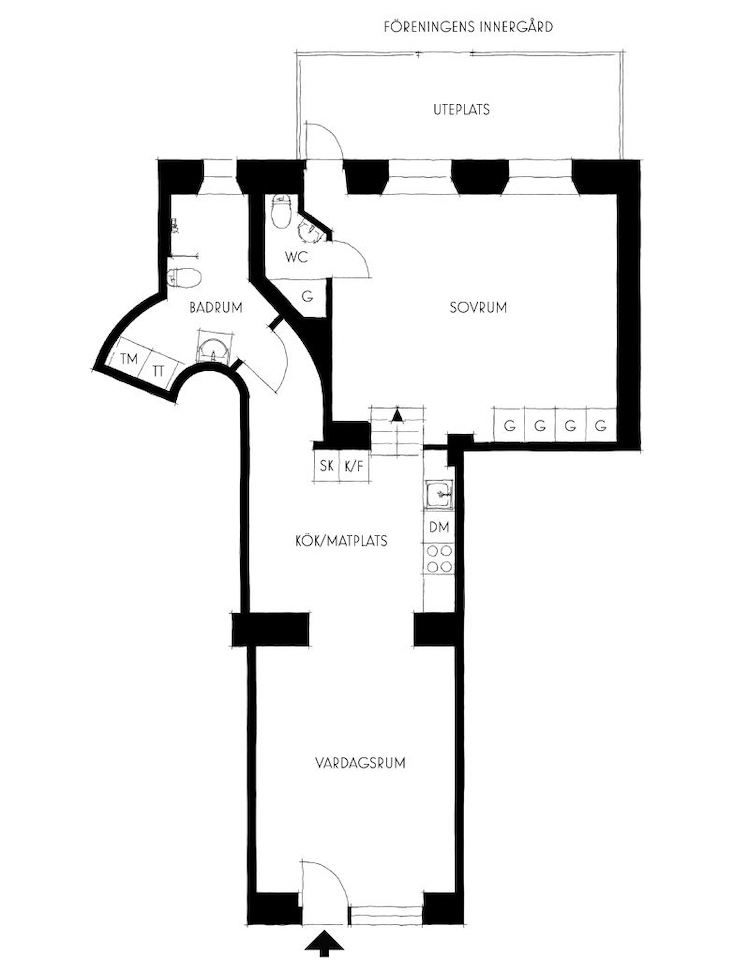
Glossary; vardagsrum – living room, kök – kitchen, sovrum – bedroom, bad rum – bathroom.
What a really cool urban home! I love the way it’s been decorated.
I wonder how practical having doors open out to the street like this would be in most cities around the world? In Stockholm it could definitely work on a warm summer’s day like today, in fact I can already hear the music floating out from the transparent speaker and the buzz of the city life outside.
Do you think this would work in your city?
Niki
Photography and floor plan courtesy of Historsika Hem.
FILED UNDER:
conversions
swedish apartment

