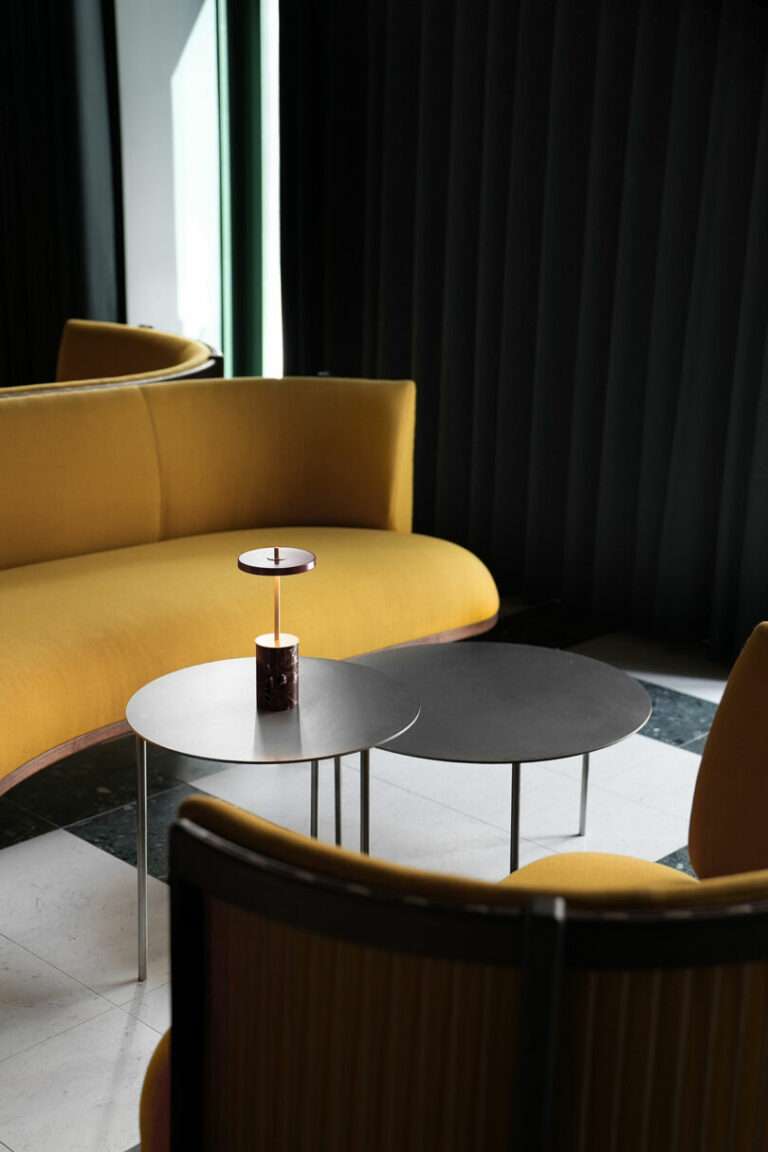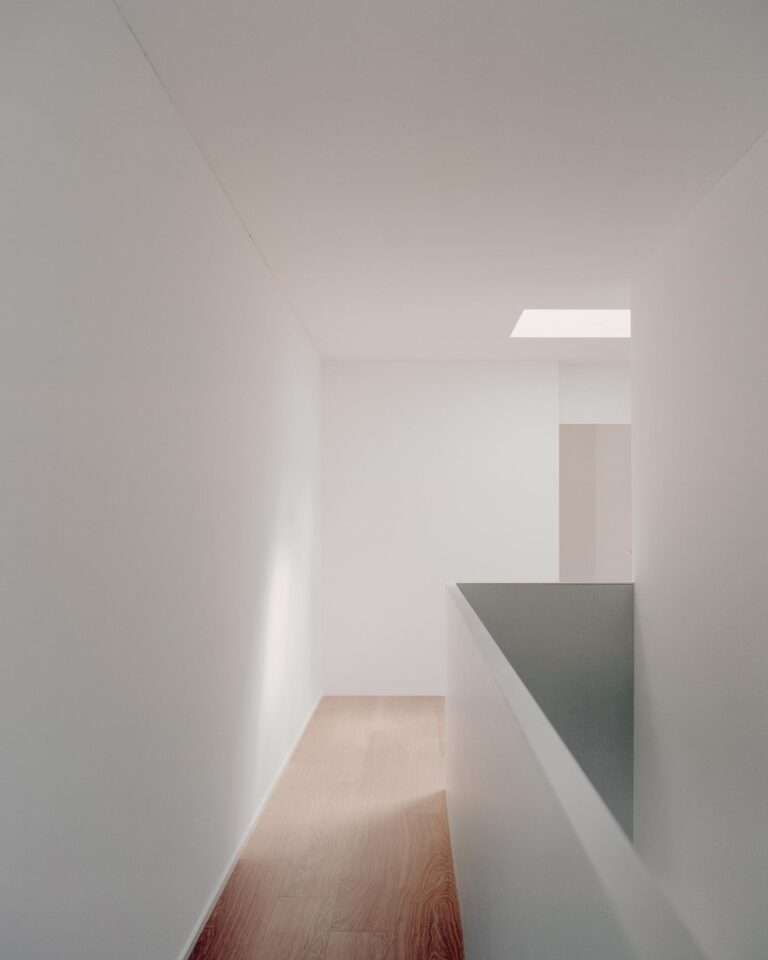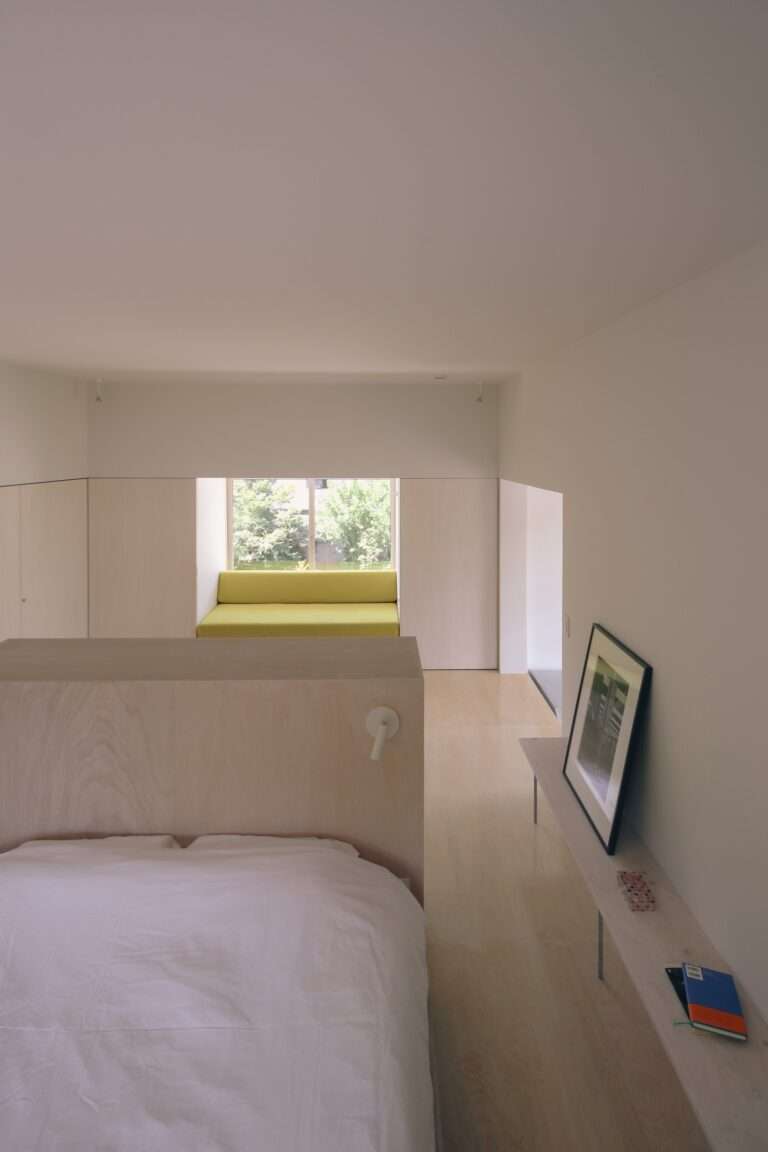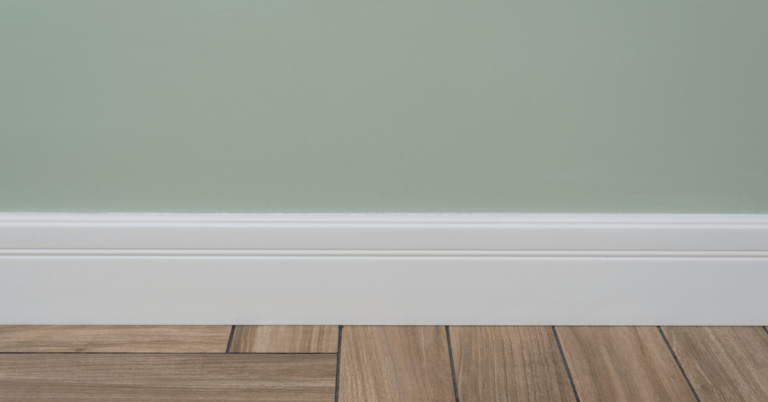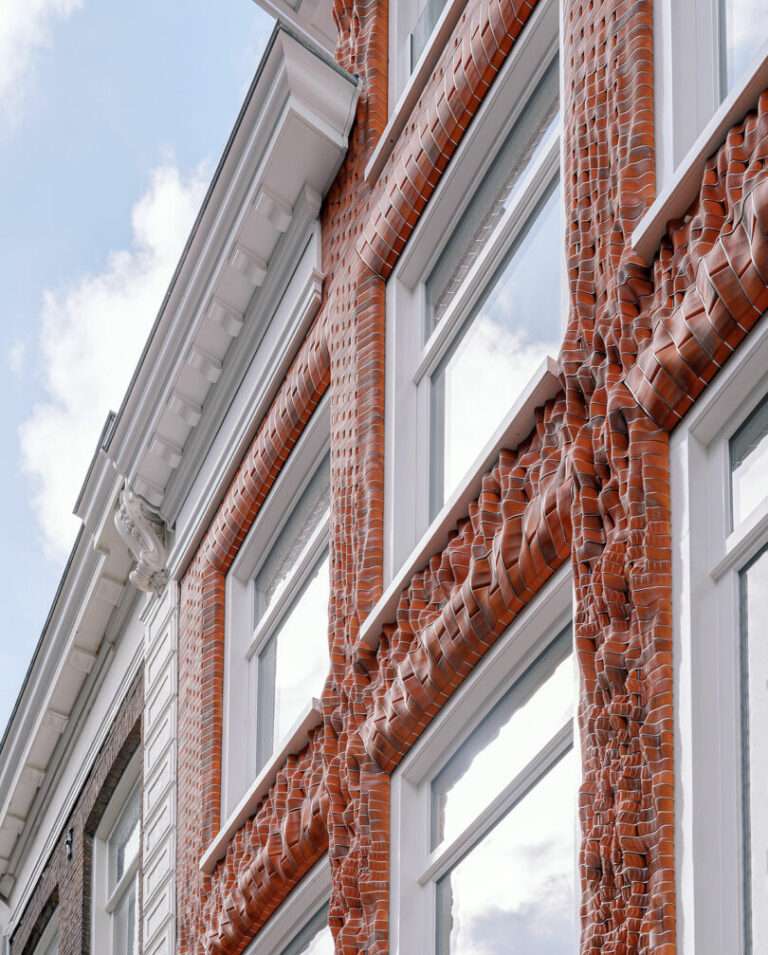The team at Arcadis settled into their new home right at The Plaza Coral Gables, a new city development sprawling across 6.7 acres in the heart of Coral Gables, Florida, just outside of Miami. The company specializes in sustainable design, engineering, and consultancy services for natural and built assets globally, and needed a space for their Miami employees. Because Arcadis is already an expert at shaping the environment and subsequent infrastructure to meet various business needs and challenges, it was a natural decision to let the soon-to-be occupants and architecture team design it. The new 7,500-square-foot office was built with future workplace needs in mind, reflecting Arcadis’ dedication to innovation and sustainability.
The design team took cues from nature and urban landscapes, and tapped into their own deep understanding of hospitality design to create a space that was warm, inviting, and comfortable. Let’s take a tour:
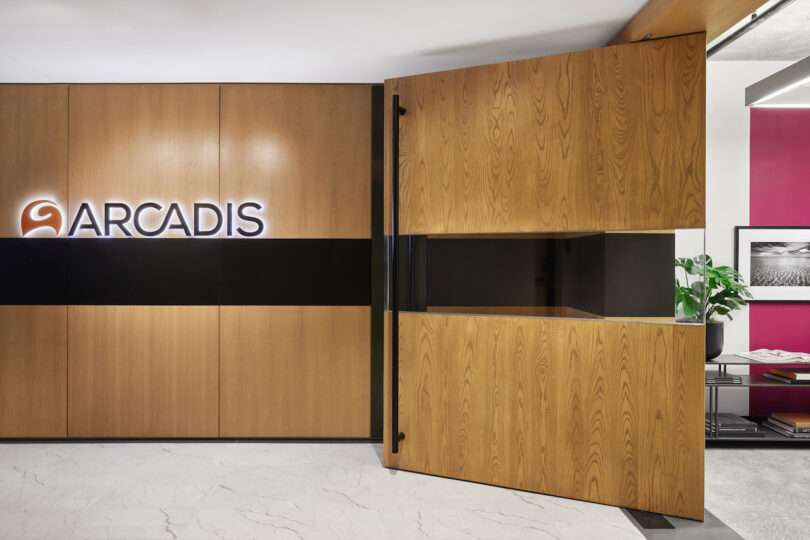
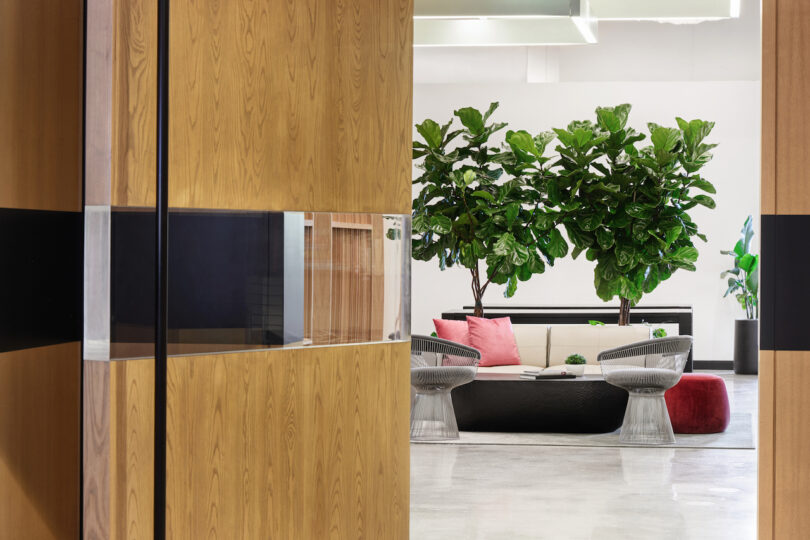
Upon entering, visitors are greeted with a 15’ x 42’ warm wood screen that alludes to a natural ambience beyond the foyer. Once inside, eyes naturally gravitate upwards toward the custom light fixtures and natural greenery that add organic elements to the environment.
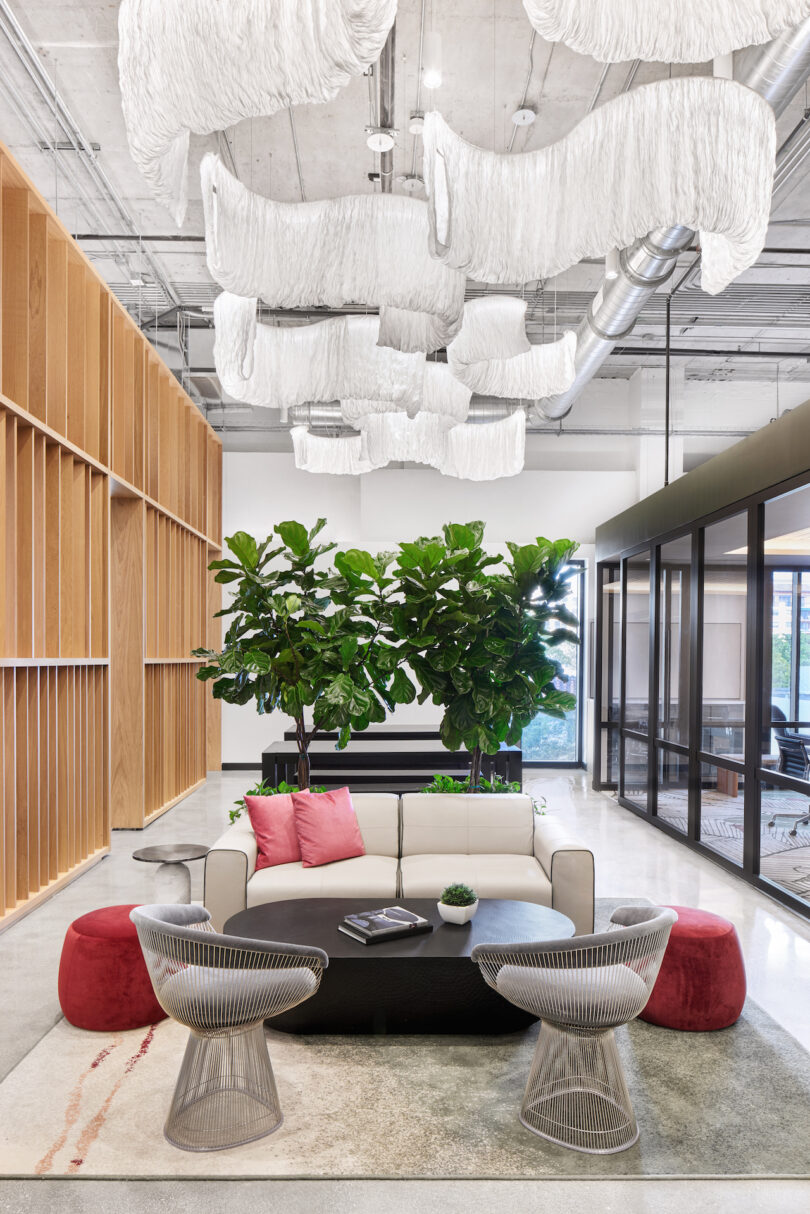
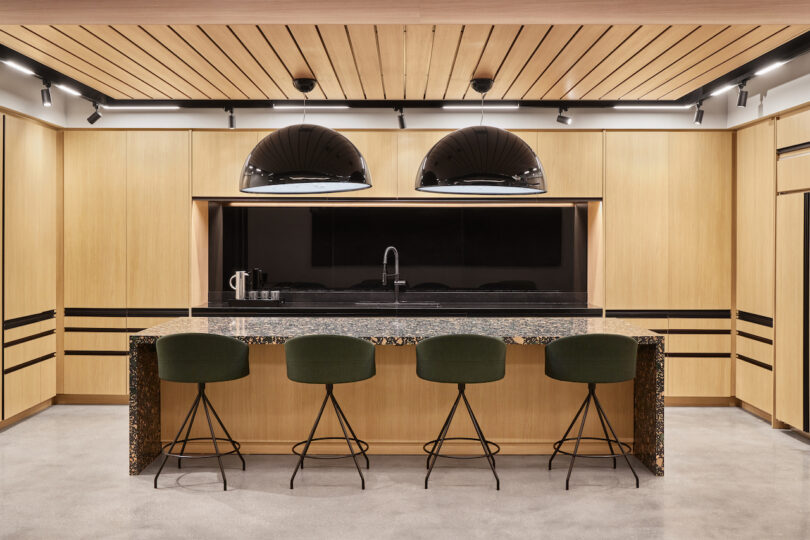
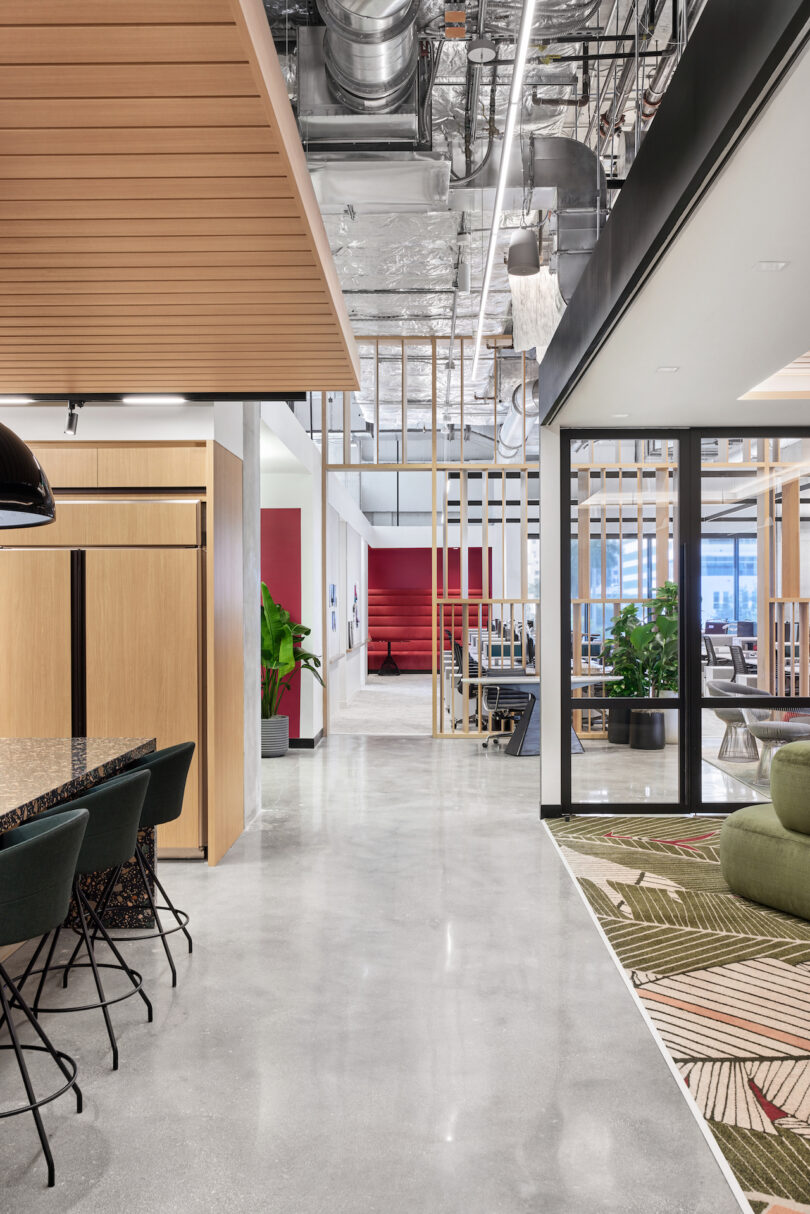
On one side of the office, a modern pantry space and kitchenette invites collaboration and socialization around an oversized island to accommodate plenty of bodies at the table. A wood-cladded ceiling, wall-to-wall cabinetry, and custom carpeting with leaf-like patterns continue the natural interior design motifs.
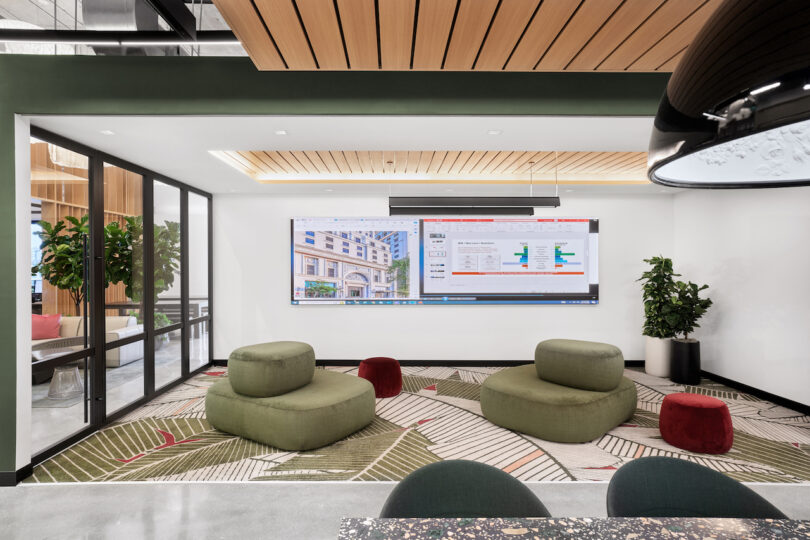
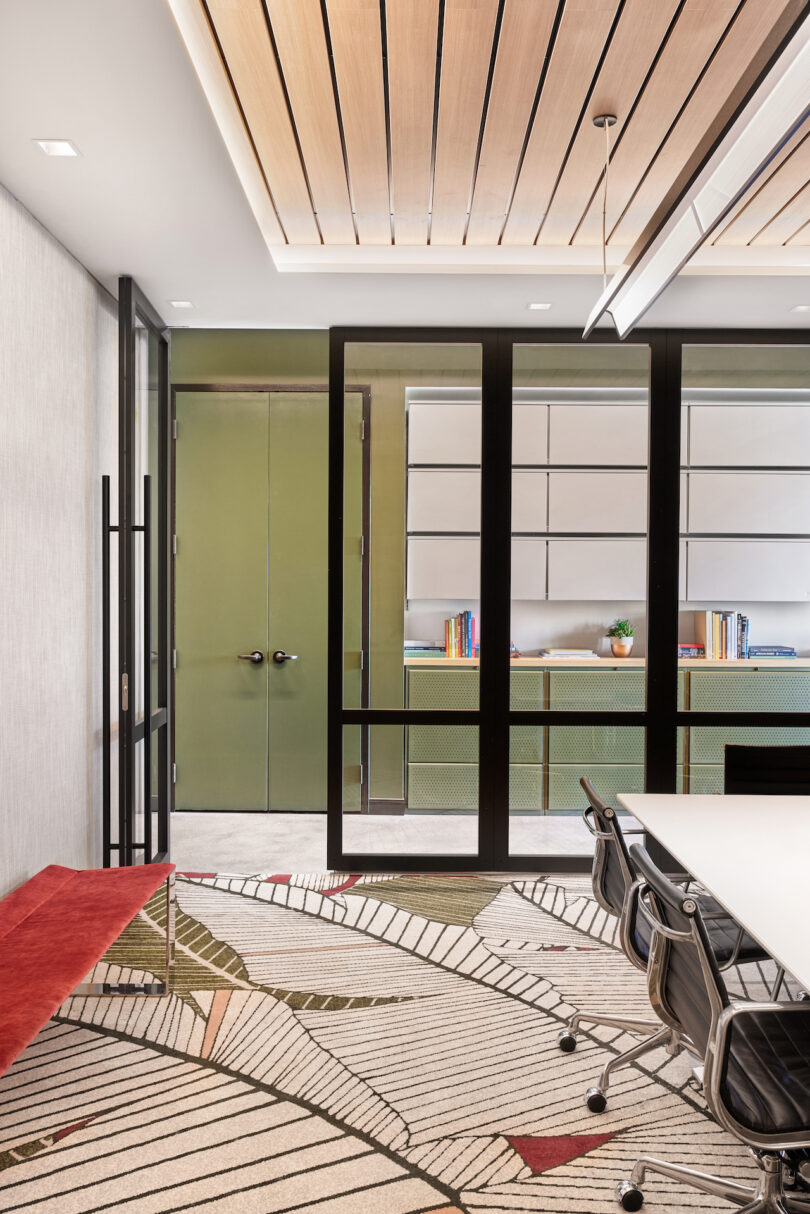
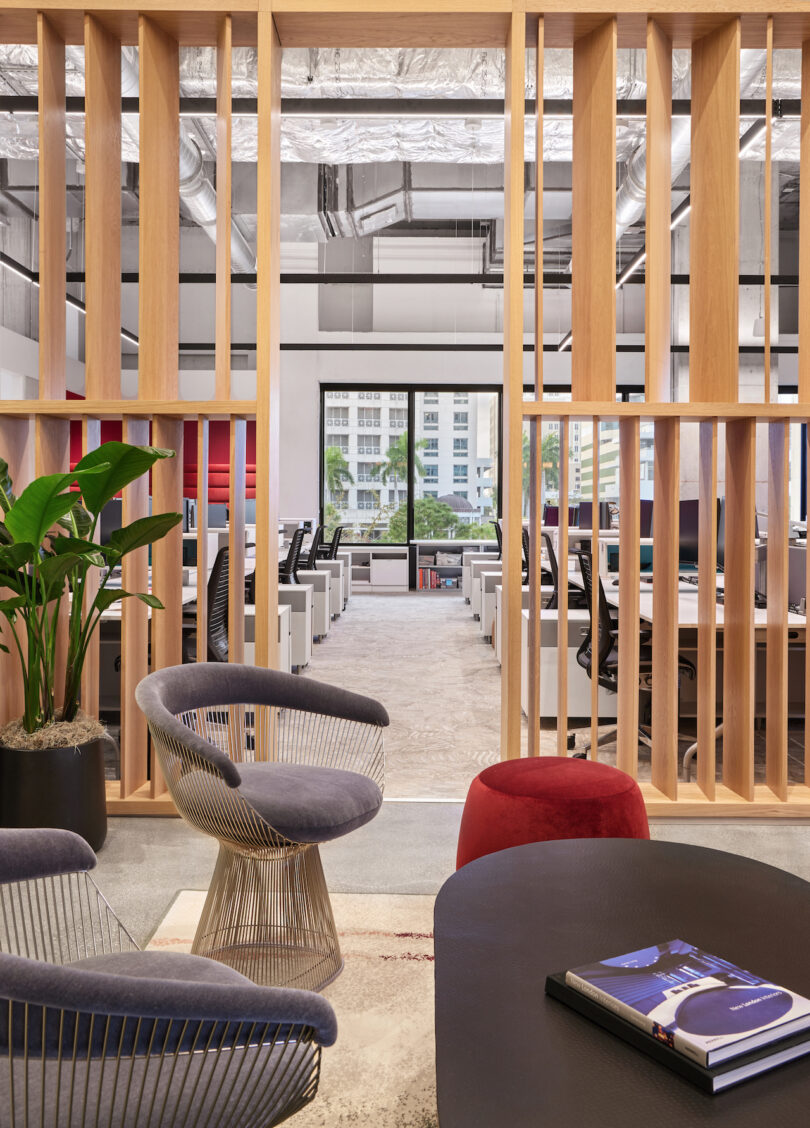
Across the way, rows of workstations lie past the wood divider that sections off the space while allowing for natural light to flow through.
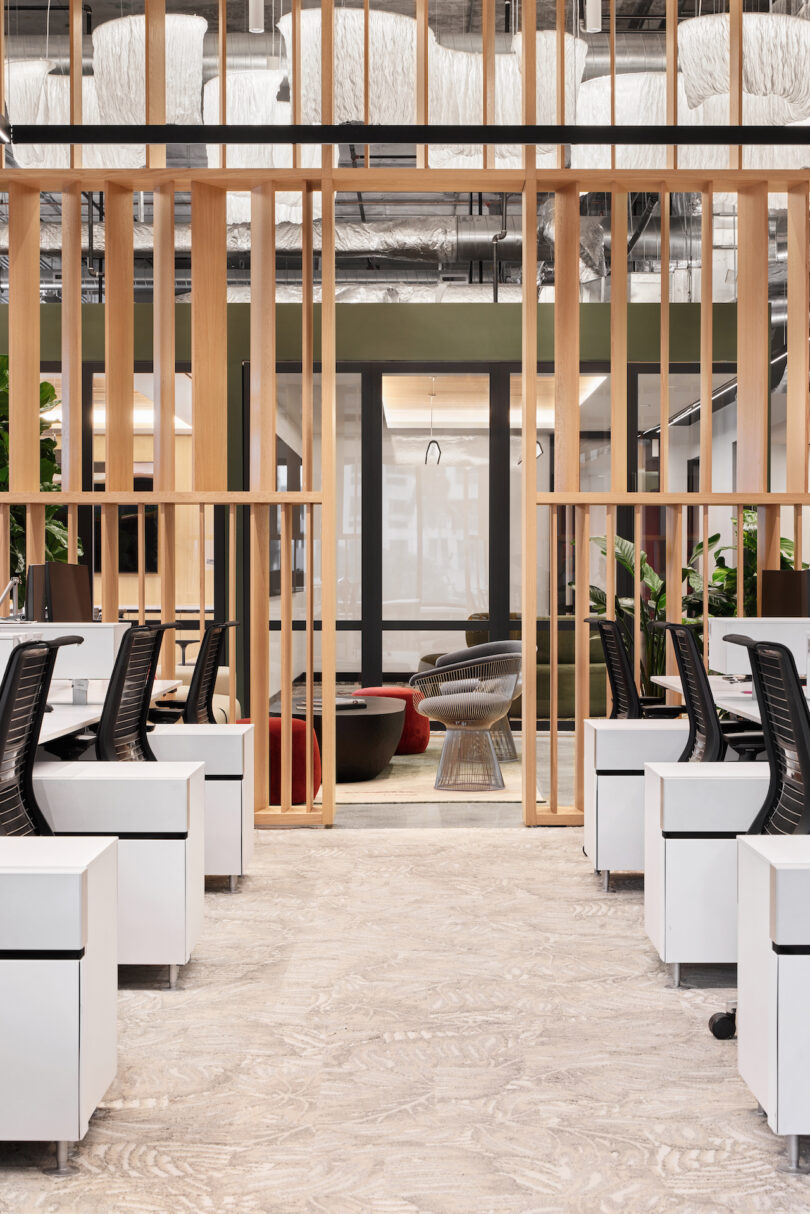
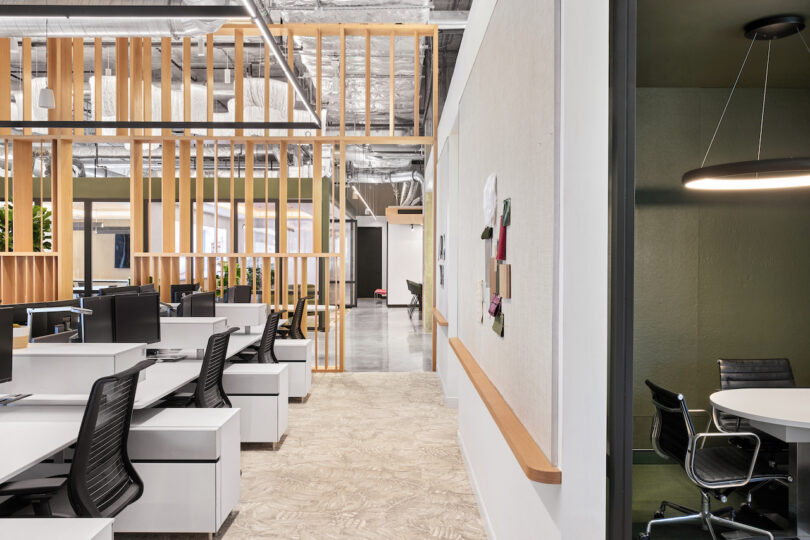
Transparency and collaboration were two main points of consideration during the design process, so very few areas are completely cordoned off. Even conference rooms are enclosed by glass doors and walls to offer privacy while still maintaining visibility and spatial continuity.
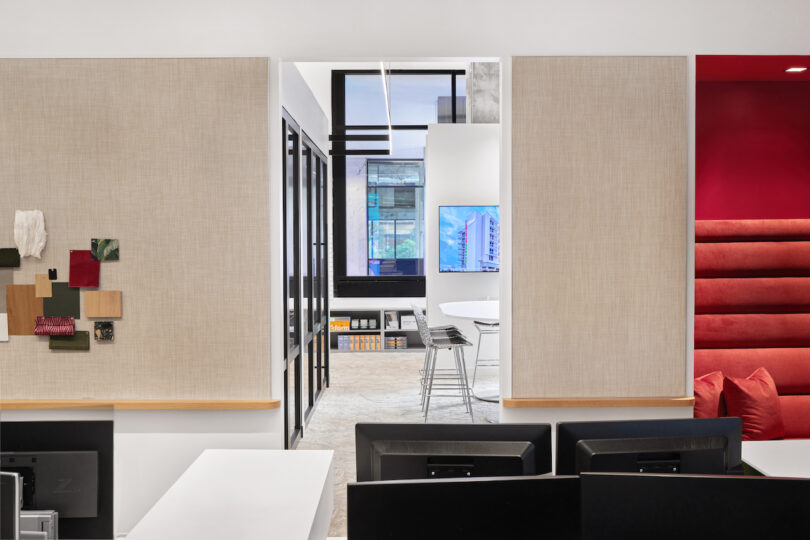
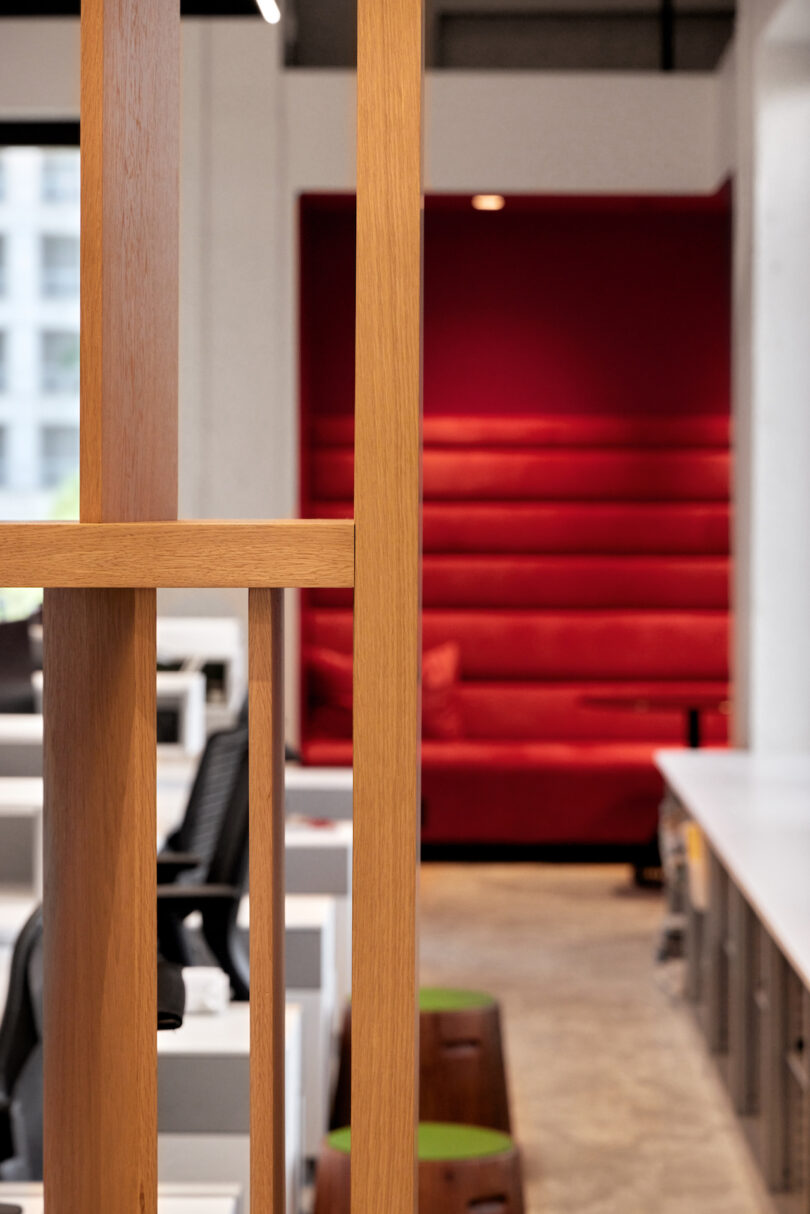
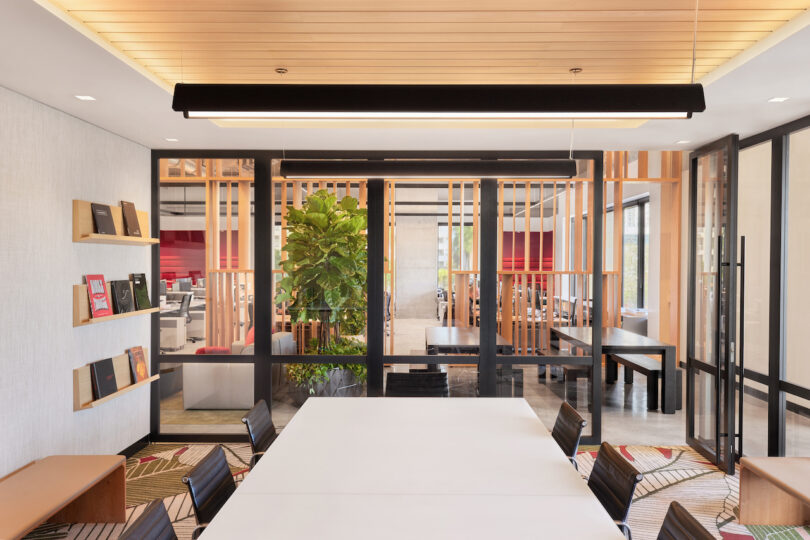
While hybrid work has become much more prevalent, Arcadis still believes in the importance of being in-office.”Our collaborative work is the cornerstone of our success, and we depend on engagement, reflection, connection, and creativity, which can be difficult to achieve remotely,” shares Dan Freed, AIA, LEED AP BD+C, Business Unit Director of the US East region. “In-person interaction is vital to create a productive and satisfied team culture. The Miami team has created a comfortable, inspiring workplace promoting creative vision. We have confidence that our Coral Gables office will provide an optimal environment for our skilled team to grow professionally and continue providing exceptional services to our clients for another 20 years.”
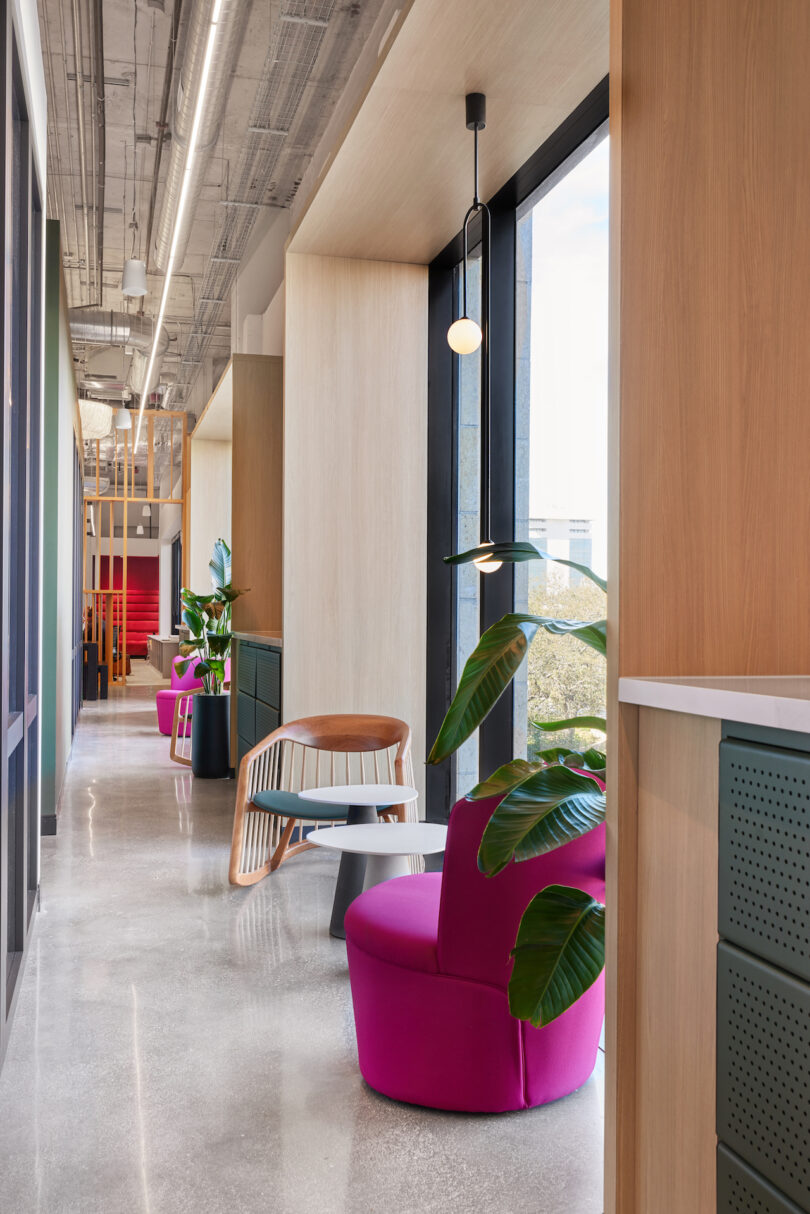
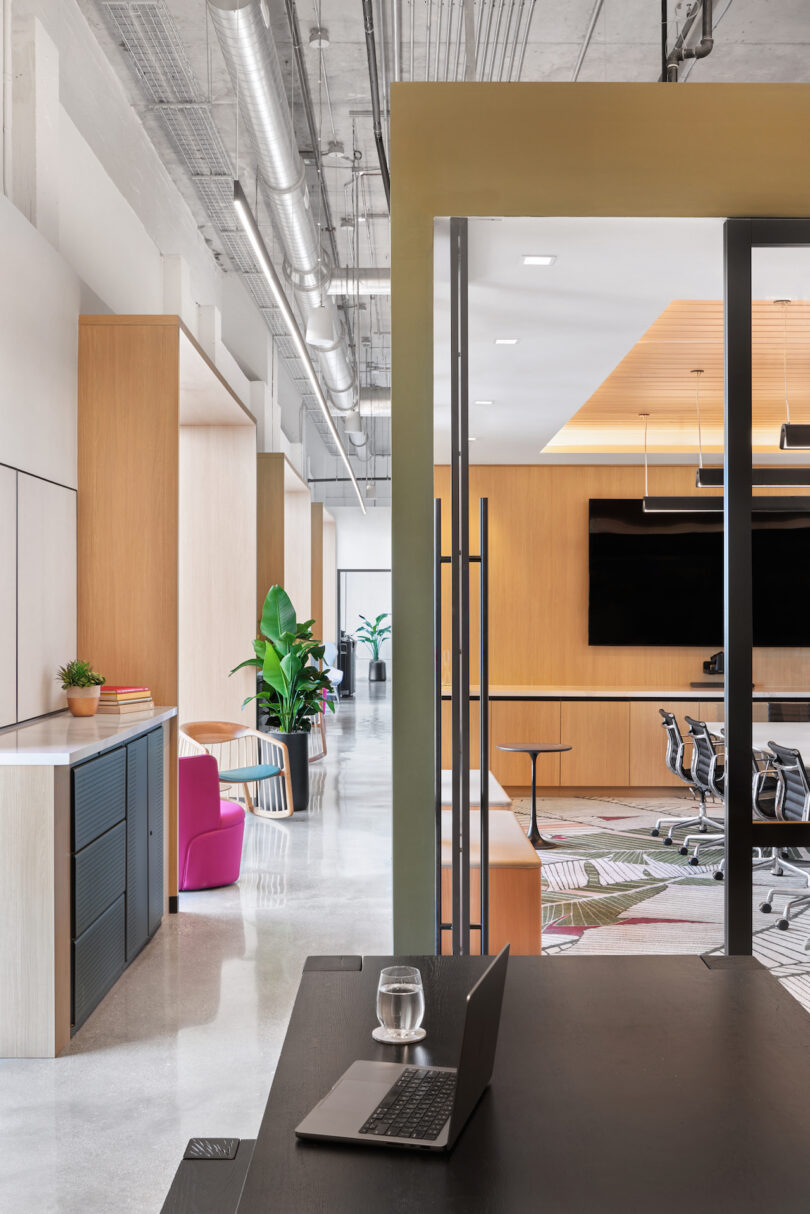
To learn more about the company’s ethos and more, visit arcadis.com.

