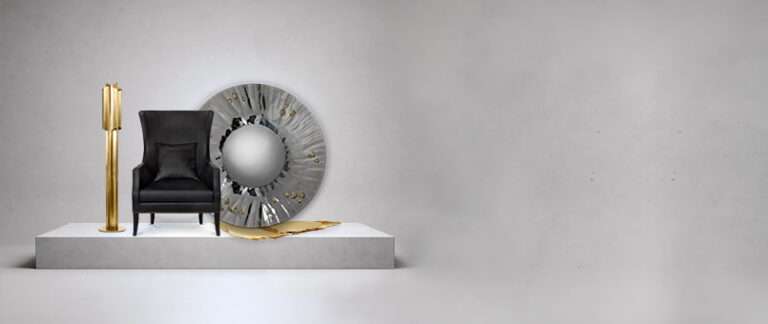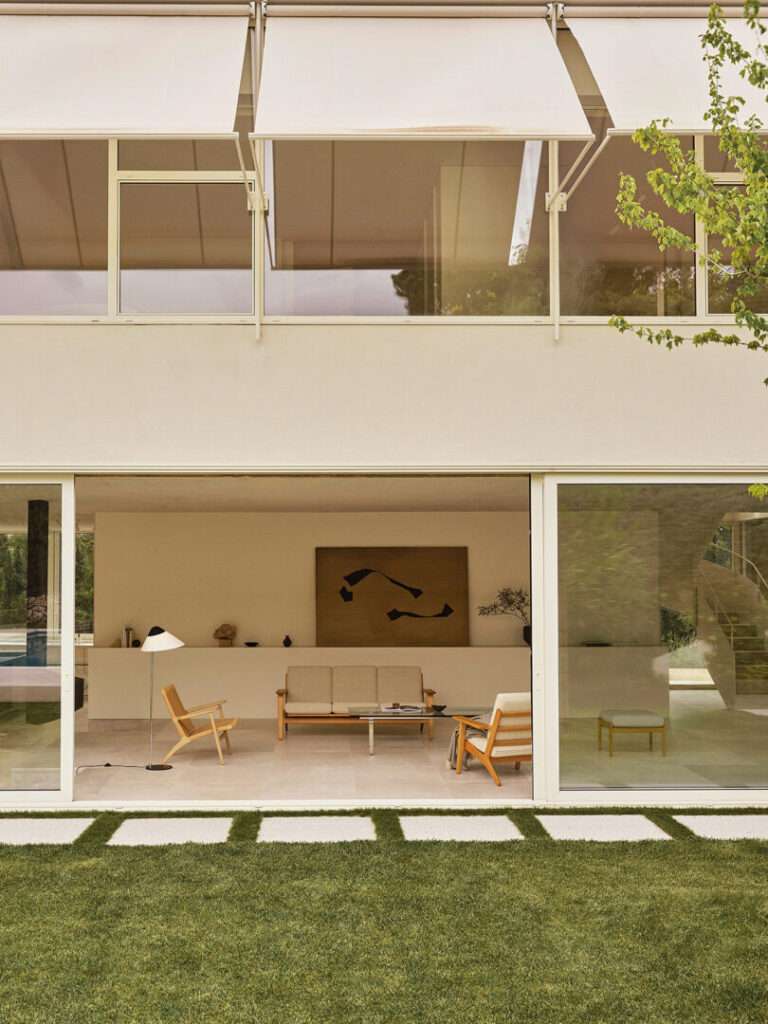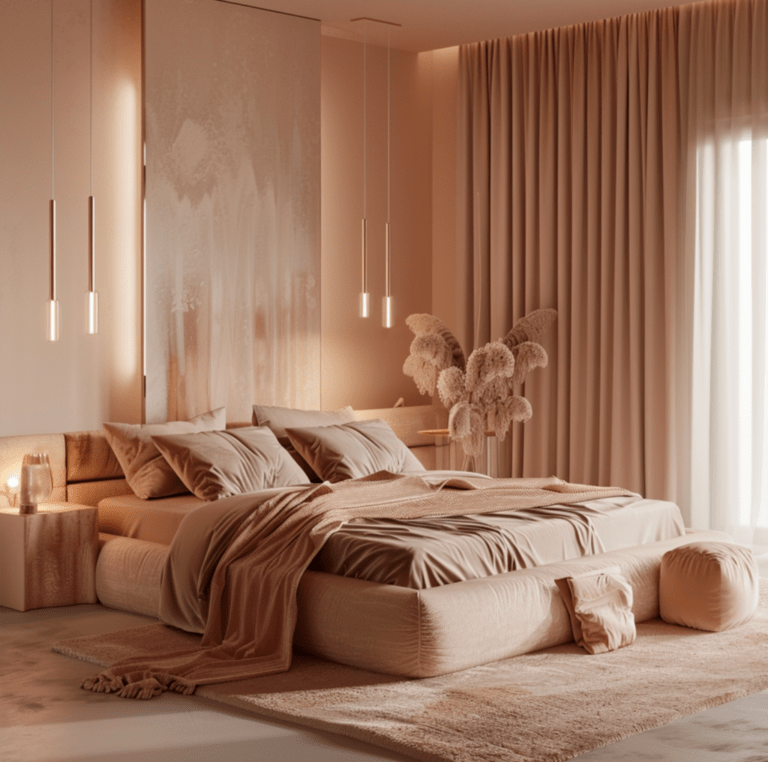Architecture and interior design office Kinzo recently completed a city-themed office for Evangelisches Siedlungswerk (ESW), a Protestant social housing company in the Hasenbergl neighborhood of Munich. The area, once considered to be socially disadvantaged, has undergone significant urban developments that have transformed Haselbergl into a lively, culturally diverse locale. Now, with the renovation and relocation of the Munich main office, ESW can be a direct point of contact for its residents in its newly designed building.
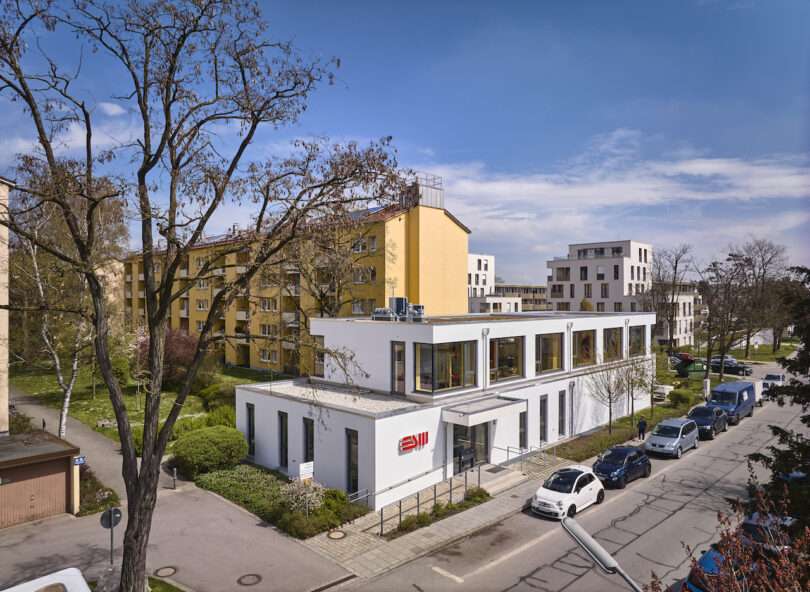
Because the administration department of ESW, which used to be located in another location in Munich, was moving over to this building, Kinzo added a second floor that’s lined with numerous large windows. While an office that’s flooded with natural light sounds like a dream work environment, one downside is that it minimizes wall space. To counter the problem, Kinzo built two large wooden cuboids, which ingeniously solves a number of problems.
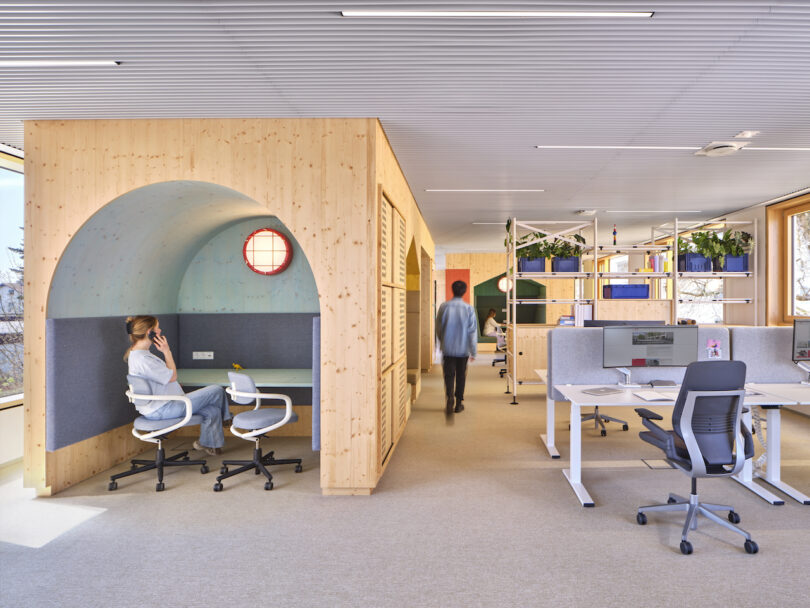
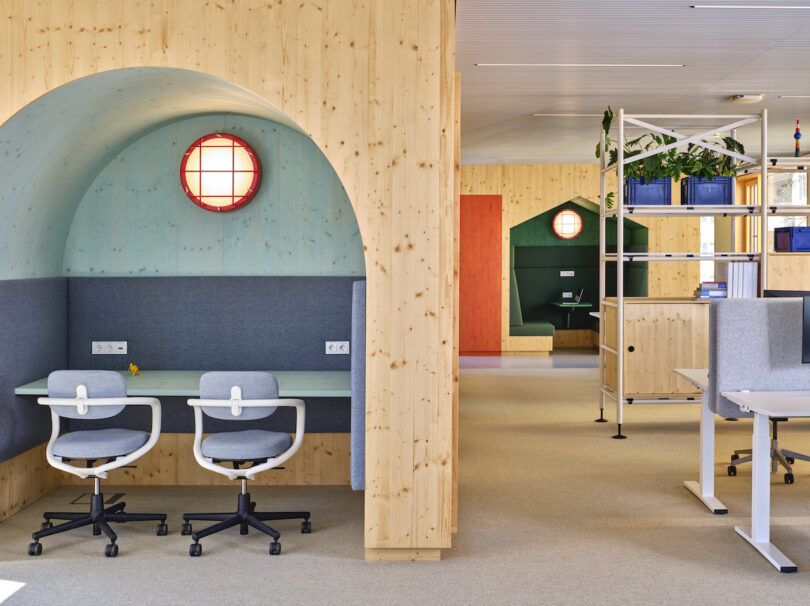
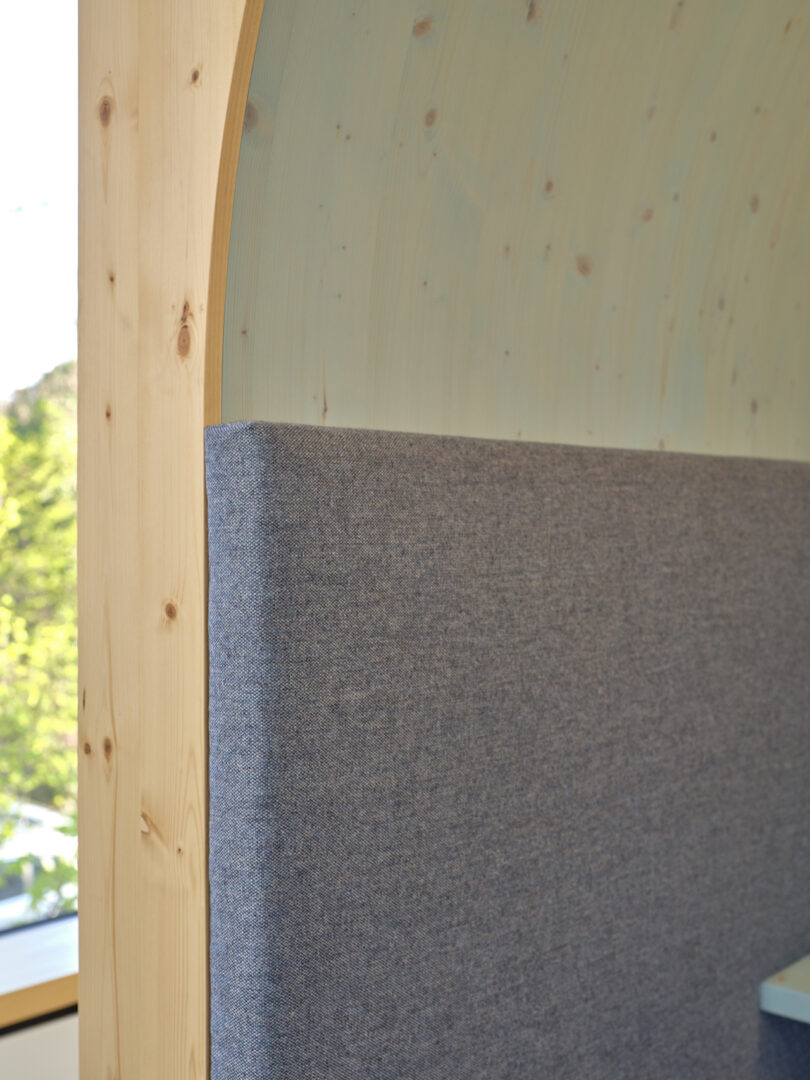
First, the new structures zoned the open-floor space, creating narrow corridors next to the windows and visually separating two different areas. The wooden volumes also integrated several niches and alcoves for individual heads-down work or impromptu meetings. Three of the rooms are enclosed by glass fronts to be used as conference rooms or telephone booths. Finally, the structures provide additional storage space, marked by the perforated fronts that also absorb the noise.
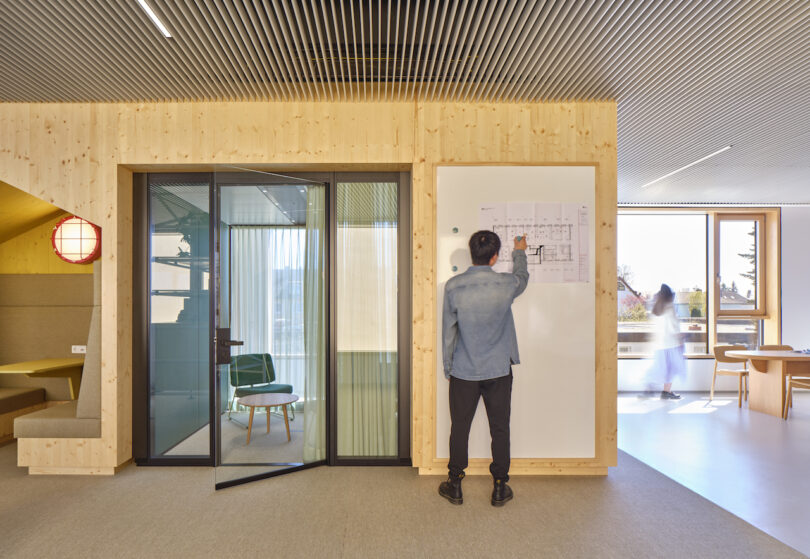
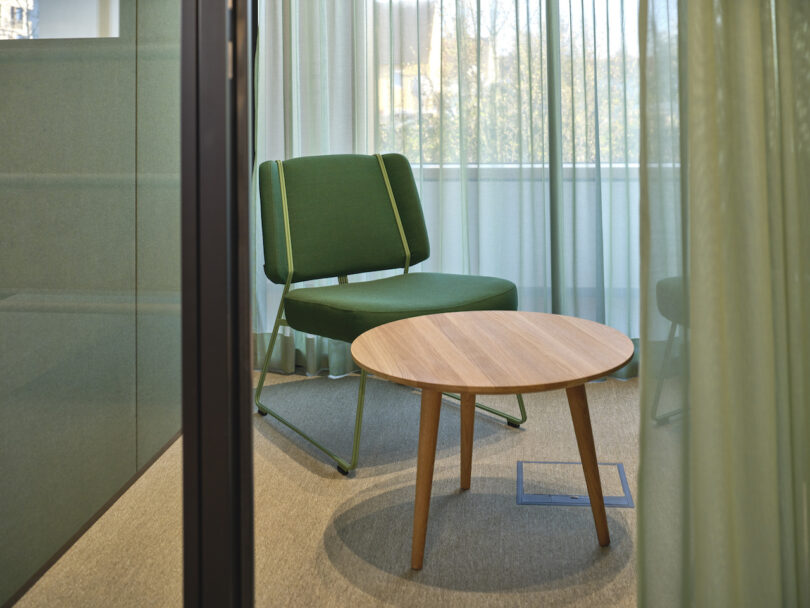
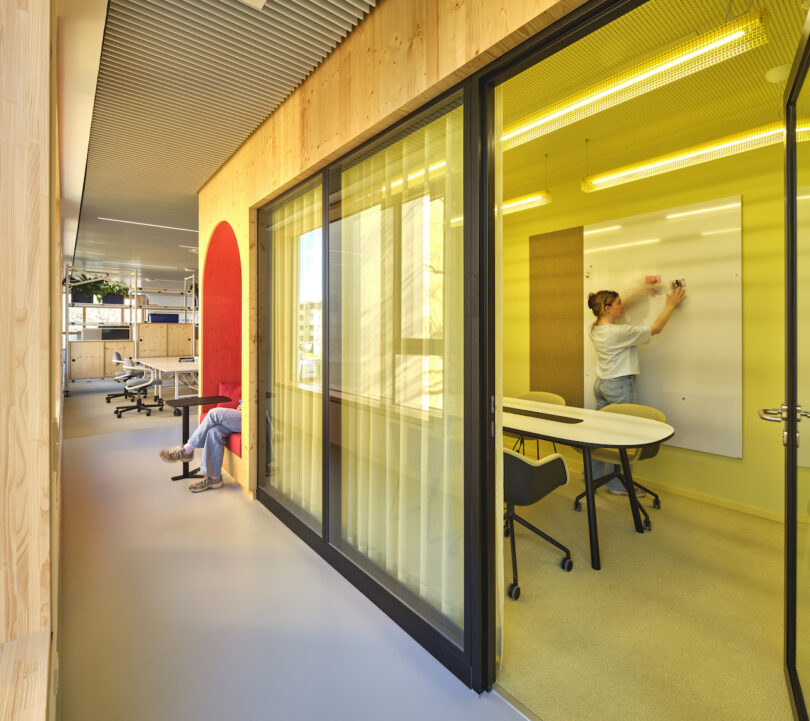
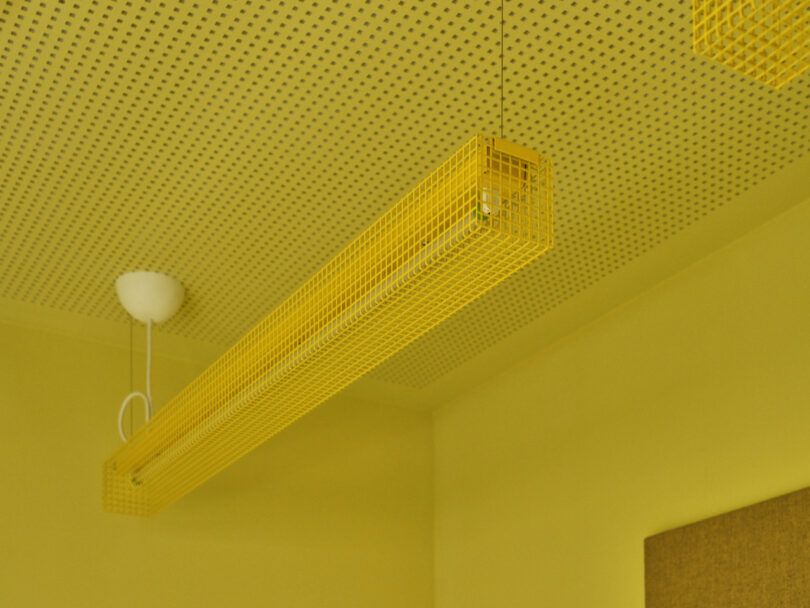
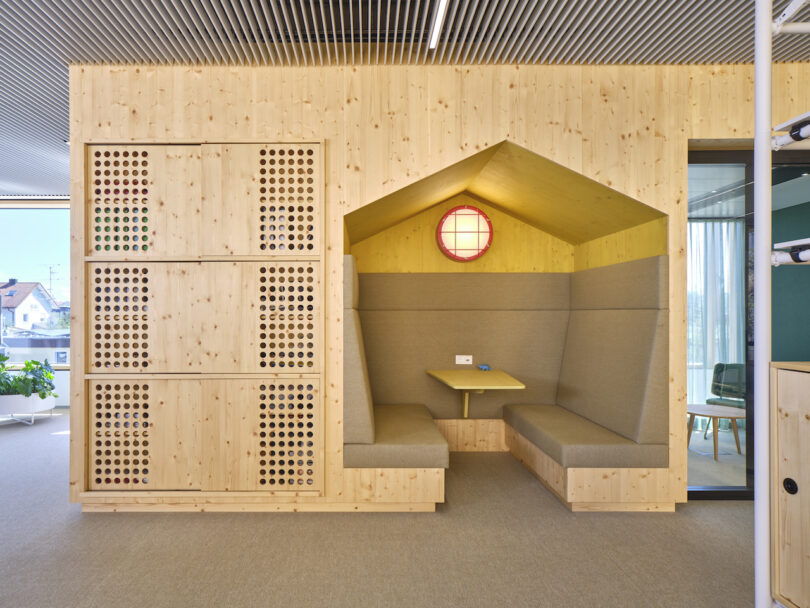
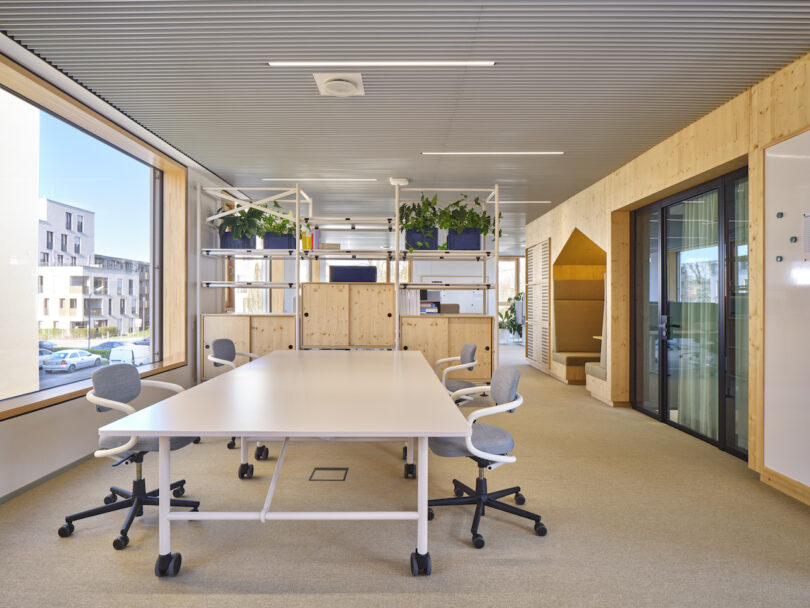
The continuous slatted ceiling, carpeting, textiles, and plants also help to dampen the office soundscape. The domed and gabled “roofs” of the alcoves are a nod to the city theme and the essential work of ESW.
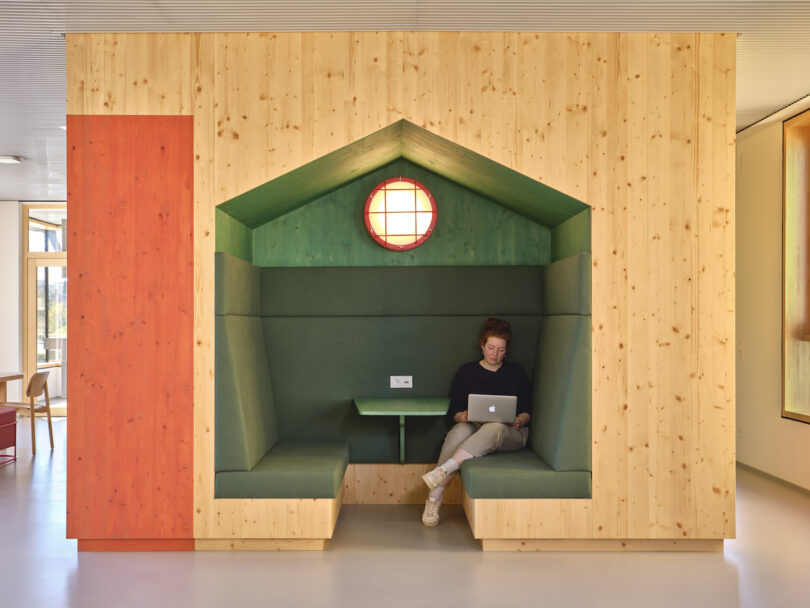
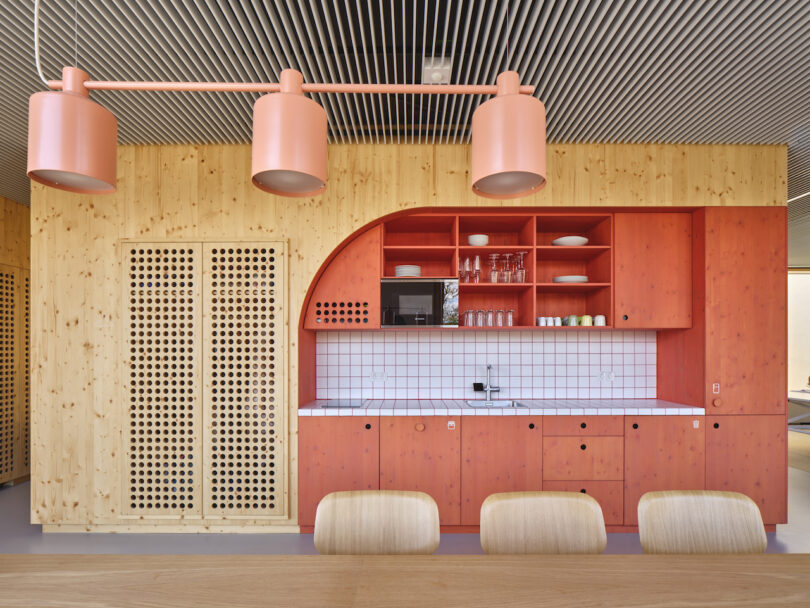
The material and color palette of the office was carefully considered with an emphasis on sustainability. Kinzo chose oiled, three-layer wood boards instead of chipboard with high glue content, and the upholstery are flax-blend textiles. Toned-down hues of primary colors make the space vibrant without appearing too loud, while the warmth of the wood provides a grounding, neutral backdrop.
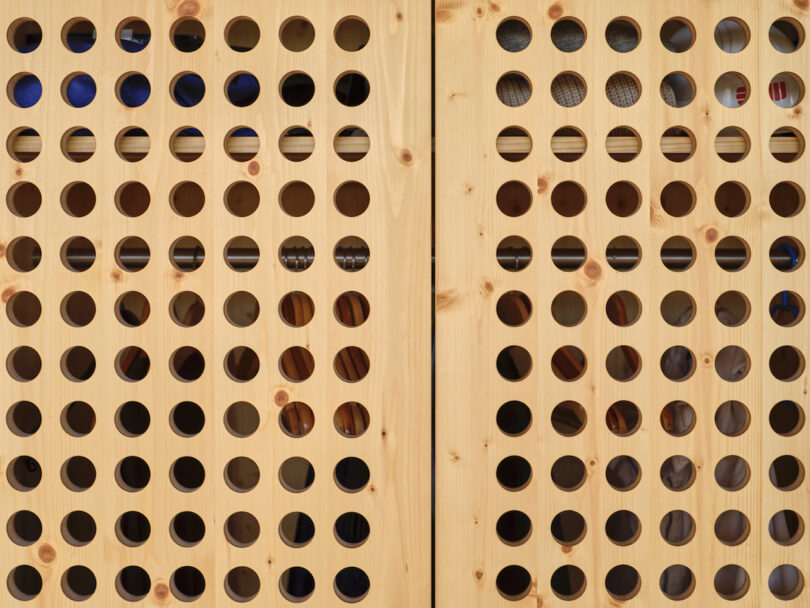
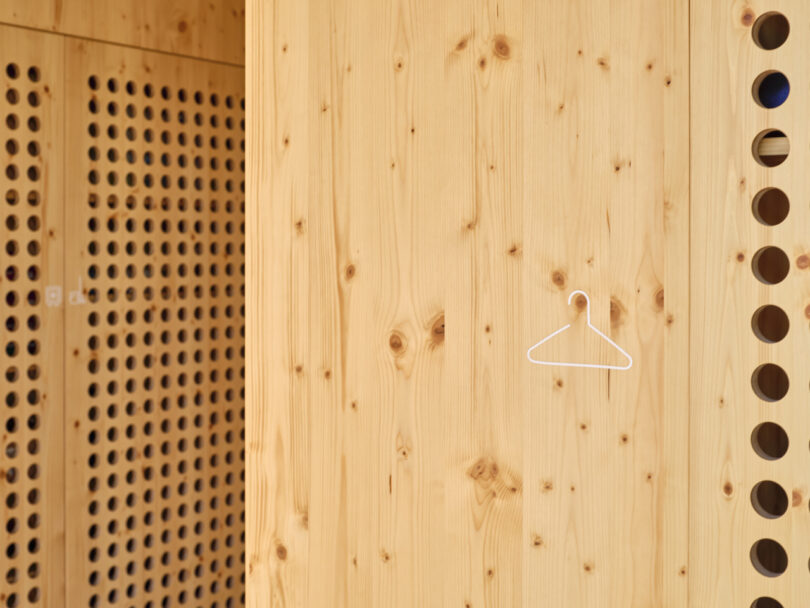
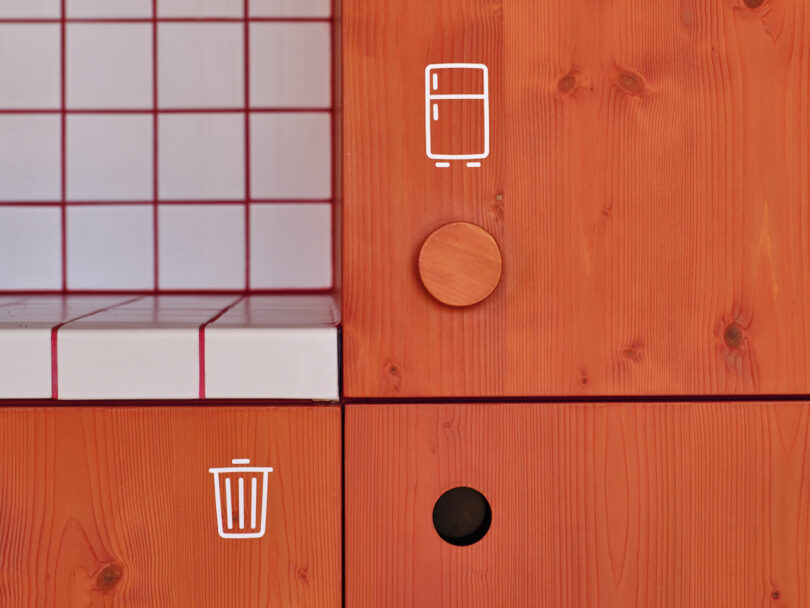
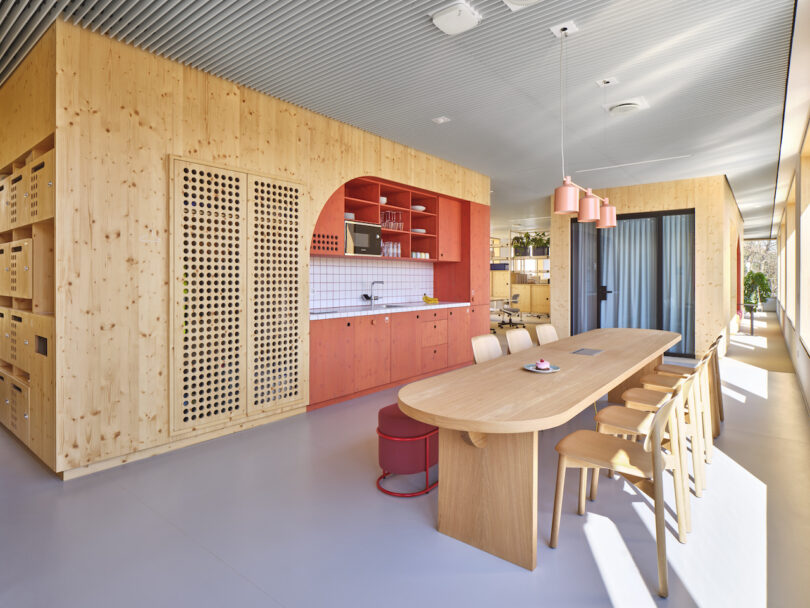
The new ESW office visually reflects the thriving neighborhood it’s located in, offering a modern space for employees to collaborate and concentrate.
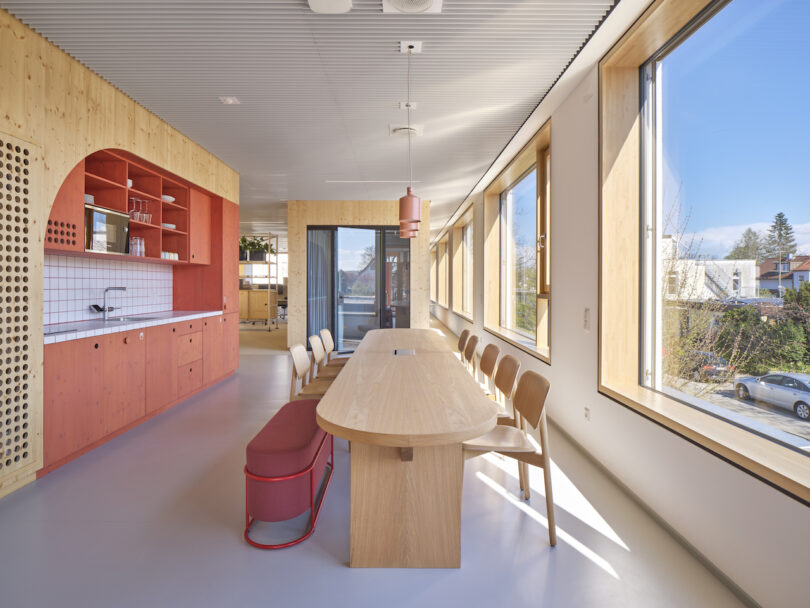
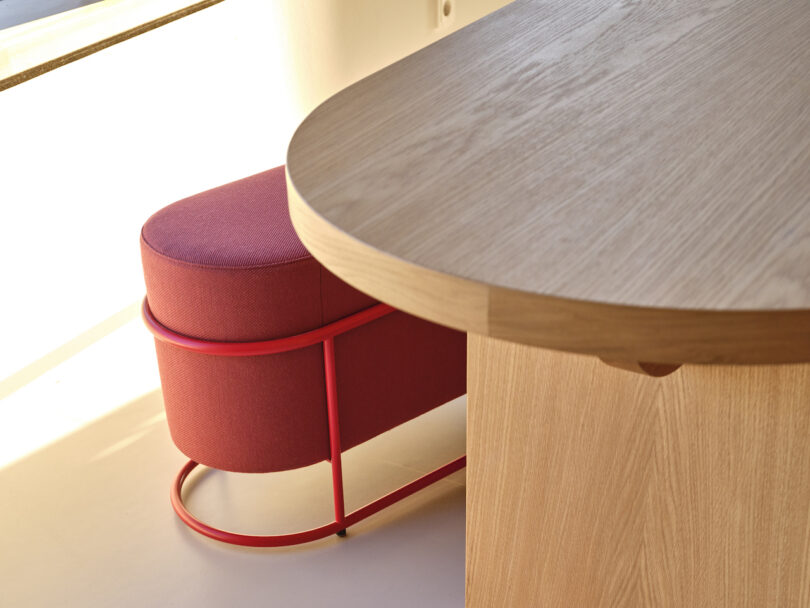
Photography by Eduardo Perez.

