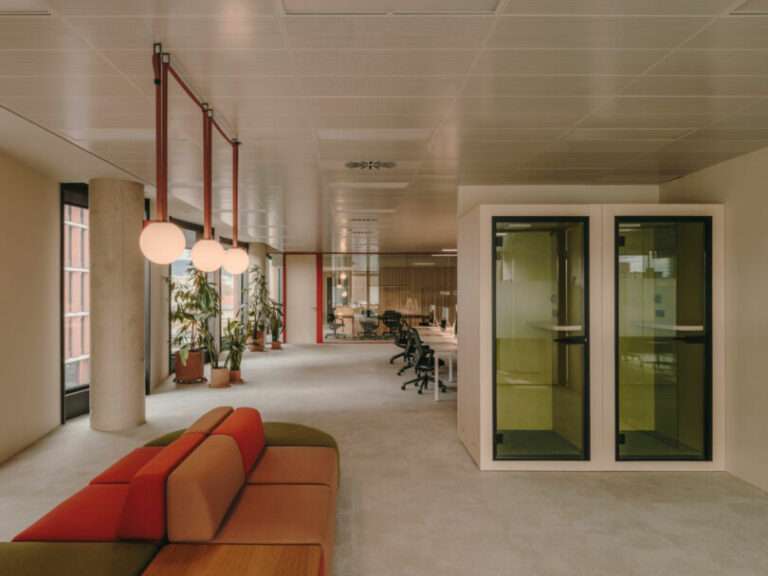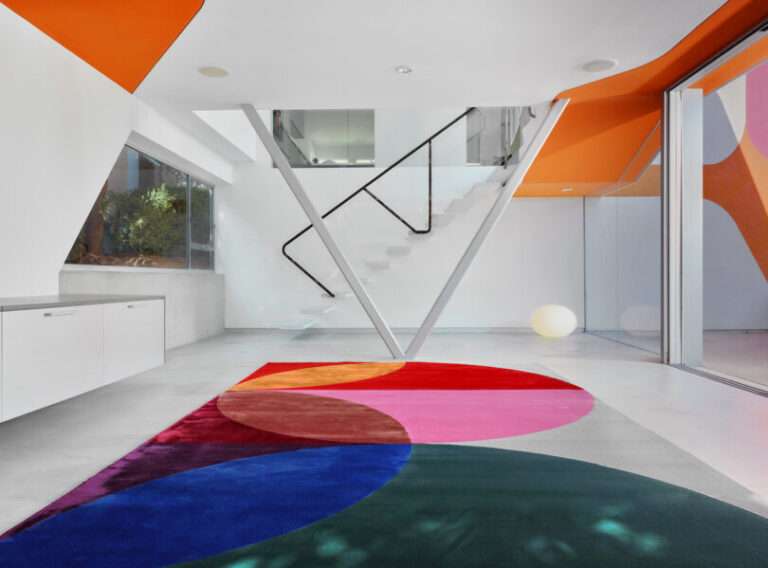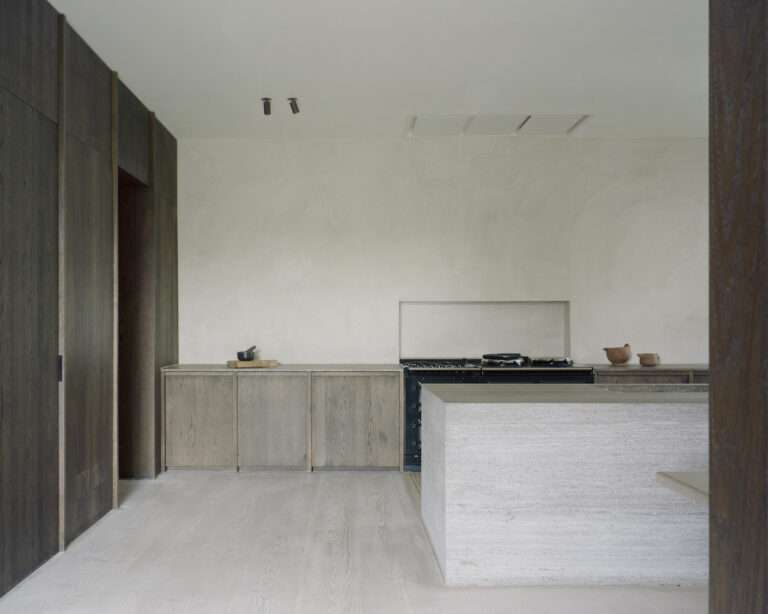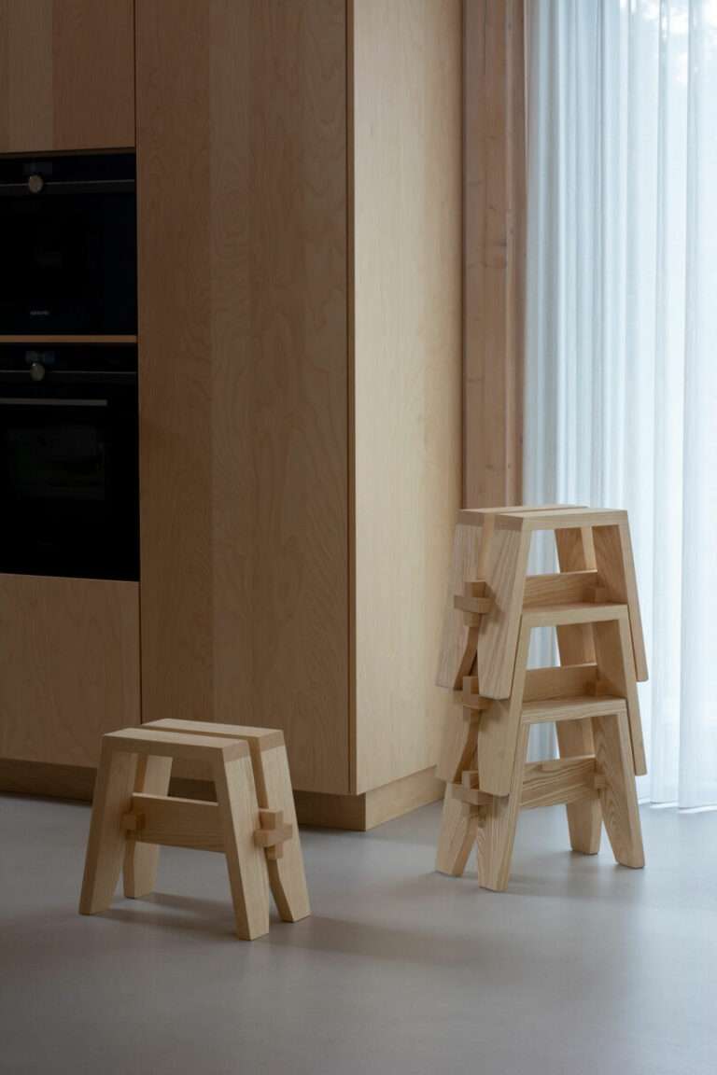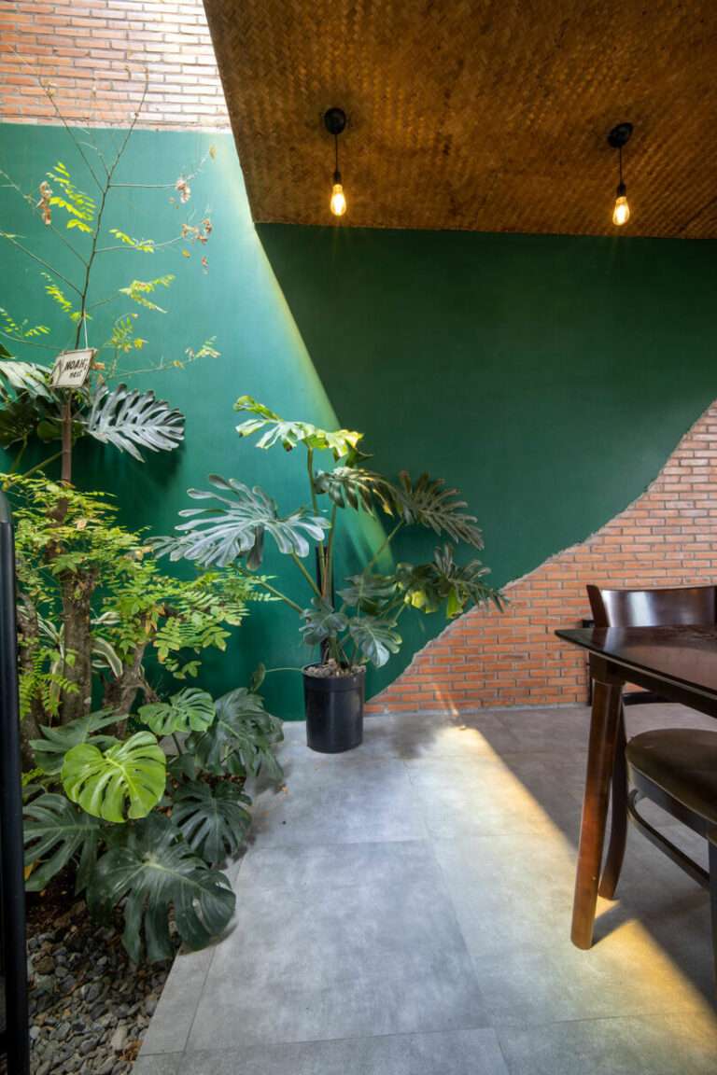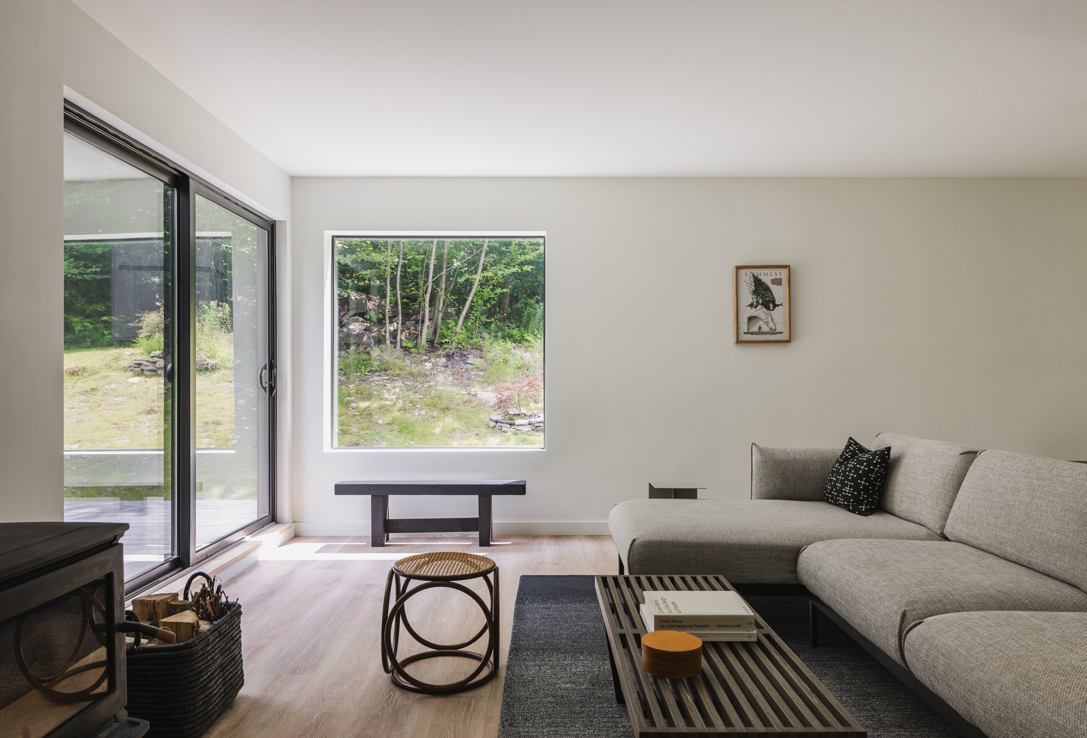
Fremont House is a minimal residence located in Fremont Center, New York, designed by Marc Thorpe. The layout of this home, which spans a total of 1000 square feet, has been meticulously planned to ensure a harmonious balance between public and private spaces. The ground level graciously accommodates the living and dining areas, while the more secluded upper level houses two bedrooms, fostering a sense of retreat and tranquility. The architectural blueprint also incorporates indispensable areas like a kitchen, a bathroom, utility space, and storage facilities, without compromising on the fluidity of design. A terrace is also a part of the design, providing an open canvas for residents to engage with the surrounding nature intimately. The Fremont House stands as a beacon of affordable modern home design, where sustainable technology is not an afterthought but a foundational principle.
The creators of this project hold the firm belief that it is time to reclaim responsibility for our energy consumption patterns, focusing on building a system that mirrors the symbiotic relationship that nature embodies. This proactive approach aims not just for the benefit of the current occupants but is a nod to the well-being of future generations, underscoring a commitment to quality over mere expansion. The philosophy steering this architectural marvel places a significant emphasis on individuality and self-reliance. It seeks to forge a space where the symbiosis between man and nature is not only encouraged but is a core feature of its existence. Through a design that integrates ecologically sustainable technology and infrastructure, the house becomes not just a physical structure, but a living entity, adapting and thriving in unison with its environment.
