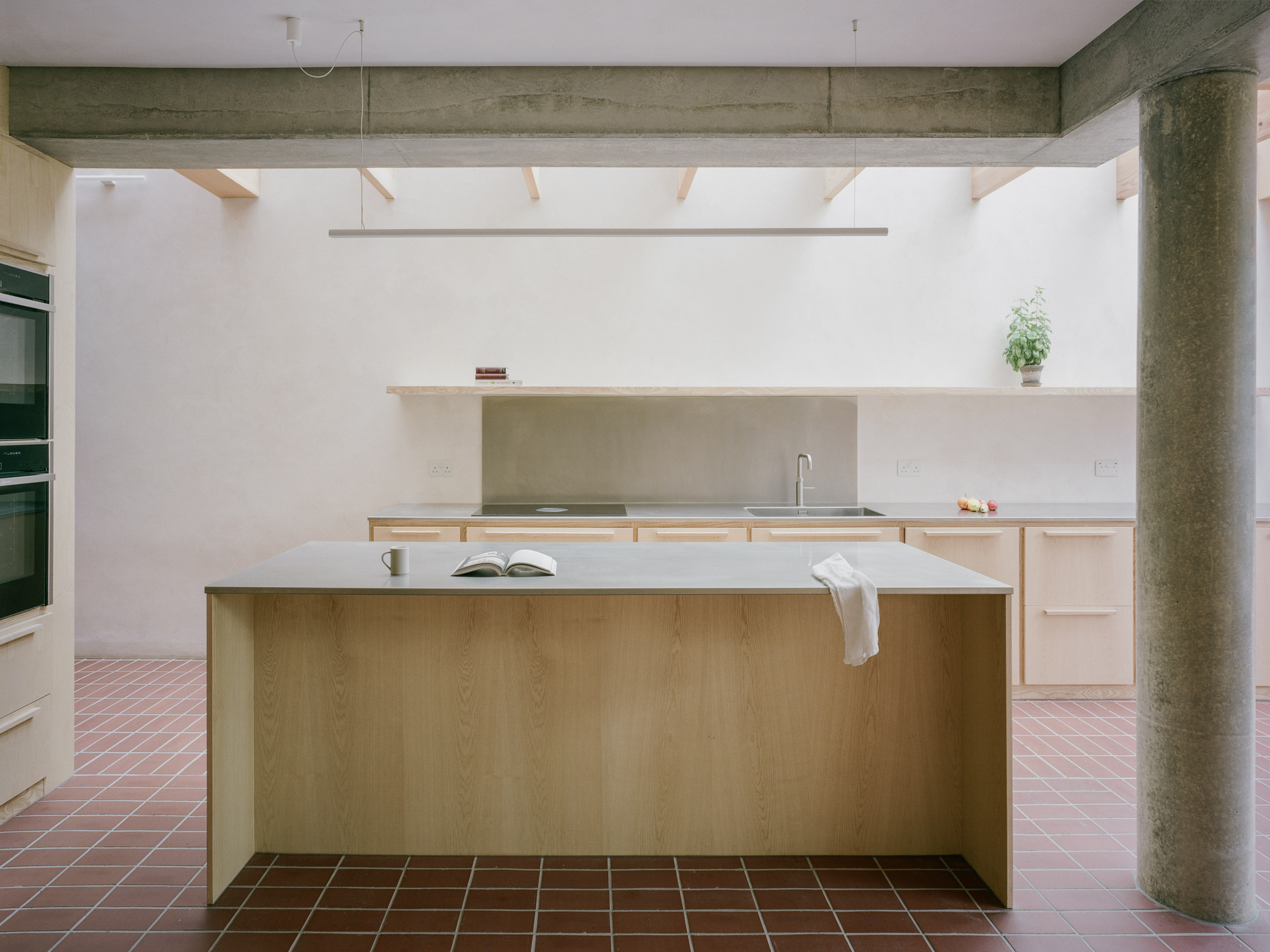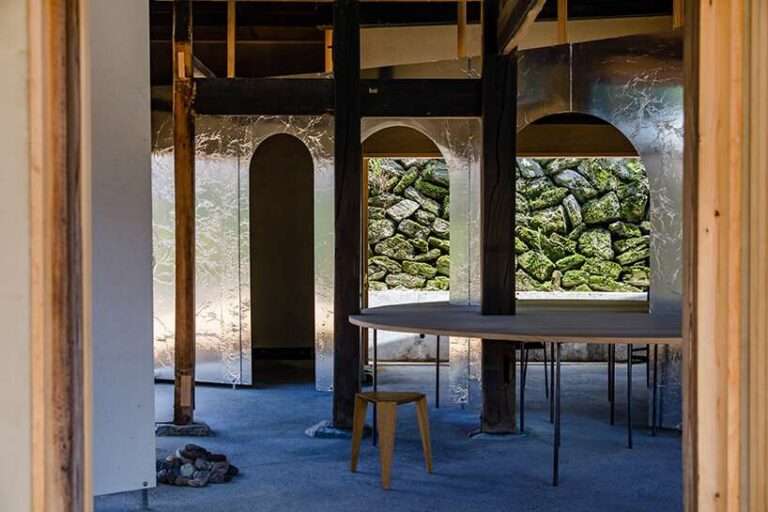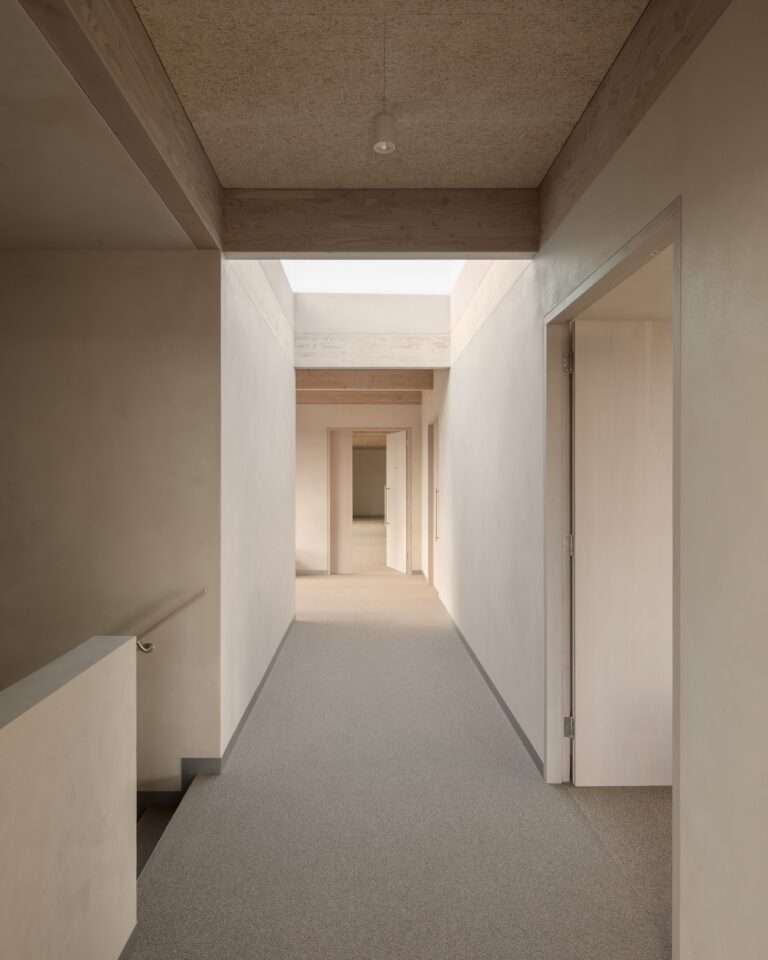
Herne Hill is a minimalist residence located in London, United Kingdom, designed by TYPE. The renovation consists of three integral components, each with specific functionality and materials to serve the purpose. The first is a concrete frame and column, lending structural support and demarcating the three new areas. Next, an ash-lined box houses essential services, creating a transitional boundary between the existing structure and the new extensions. The third aspect, a Douglas fir façade, is constructed with a distinctive three-part design: a picture window for a view of the garden, timber shutters for ventilation, and a substantial pivot door for ingress. This façade does more than merely connect the indoor space to the garden.
It also cleverly incorporates a window seat adjacent to integrated bookshelves and a fold-out bench, providing a place for children to read or play. Material selection was not incidental but deliberately chosen to align with the homeowners’ needs and the design’s aesthetic. Quarry tiles cover the floor, presenting a durable and cost-effective solution that seamlessly blends the indoor and outdoor spaces. Concrete, chosen for its structural strength, fire resistance, and low maintenance, contributes to the project’s integrity. Lime plaster finishes the walls, offering a natural look without the need for paint, and allows the material to breathe. Wood plays a vital role in the design.
Douglas fir, known for its strength and endurance, adorns the rear façade, shutters, pivot door, joists, and ceiling paneling. In contrast, ash wood, with its lighter tone and consistent grain, is applied in the kitchen joinery, wall paneling, and furniture. A vital inclusion in the project is the expansive opening rooflight, illuminating the kitchen and rear living room while promoting ventilation. The remaining flat roof area hosts a garden to boost biodiversity and insulation. Additionally, rainwater is cleverly collected from the roof and directed into a trough, enabling reuse in the garden.





