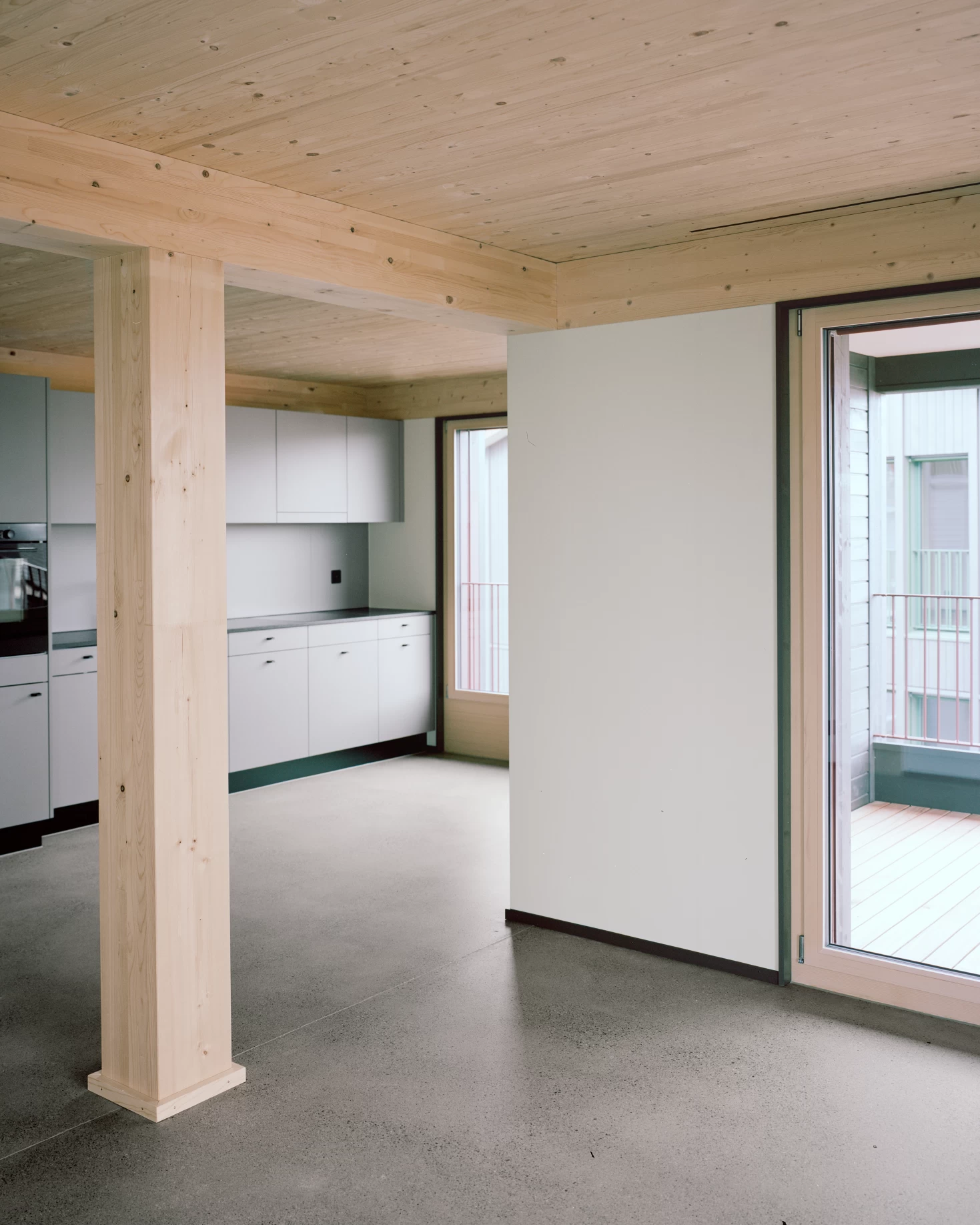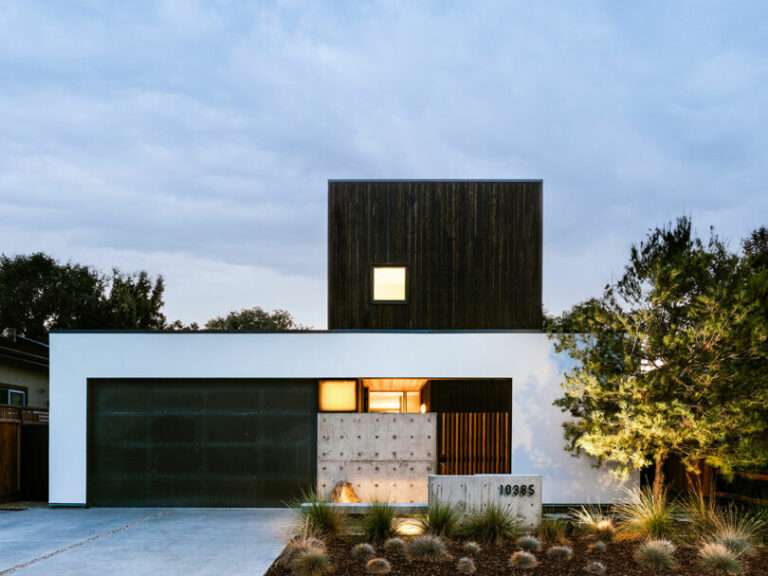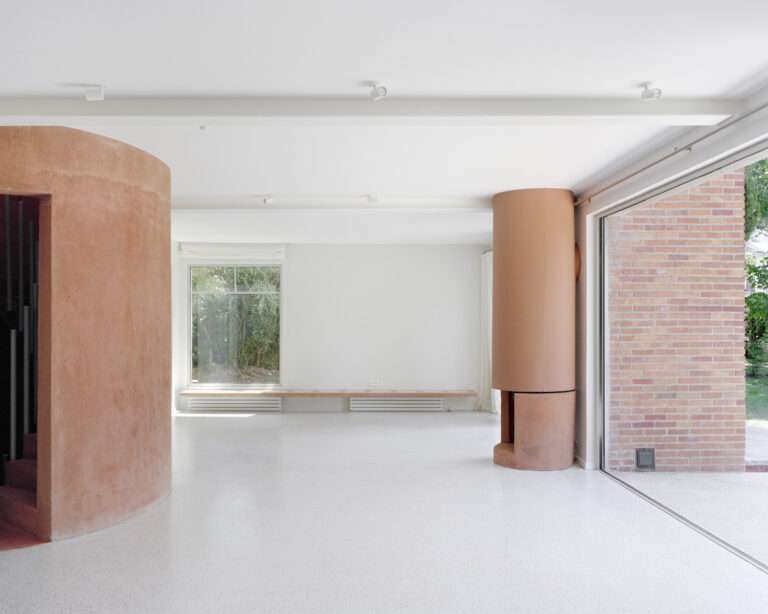
Spalihof is a minimal architecture project located in Sachseln, Switzerland, designed by SEILERLINHART. Guided by a blend of careful planning and pragmatism, the firm has enumerated seven key principles through its Sachseln project, principles that they believe are applicable even to smaller rural communities. The success of the Sachseln project begins with responsible stewardship by the property owners. Previously occupied by Reinhard, a furniture company that went bankrupt in 2019, the site underwent a competitive design process that included historical preservation experts in the jury. Not only did the outcome satisfy local residents, but it also demonstrated the benefit of long-term planning over short-term profit maximization.
The residential units were leased six months ahead of the move-in date, while other new buildings in the area still await tenants. As for mobility, cars remain indispensable in rural areas, and the architects have accommodated them without creating expansive parking lots. In Sachseln, the parking spaces are limited to eight and ingeniously integrated into the ground floors of two new buildings. The move not only curtails carbon emissions but also saves on construction costs, allowing for investment in architectural quality. Urban planning in rural contexts presents unique challenges. The architecture needs to fit in harmoniously without being overwhelming.
Seiler Linhart Architekten opted for three new buildings instead of two, replacing an older structure to achieve a gentler, village-friendly density. This approach enabled them to create varied, publicly accessible outdoor spaces. Interestingly, a diverse landscape plan mitigates street noise and creates a harmonious blend of urban and rural atmospheres. Preserving existing structures is a critical aspect of the project. The architects took great care in refurbishing an old building on the site, known as ‘Spalihaus.’ It now contains an apartment whose traditional dark beams contrast beautifully with lighter modern wood. Adaptive reuse characterizes the project, as evidenced by the judiciously renovated shed that will soon function as a bike storage or a small workshop.
In terms of new constructions, the architects employed various design strategies to maintain a balance between contemporary needs and existing architectural vocabularies. Whether it’s using wood in innovative ways or adding details like mirrored utility closets and oak door mats, every element contributes to the village’s character without eroding its identity. Community building is just as crucial in rural areas as in urban settings, if not more so. Seiler Linhart Architekten designed a range of apartment sizes and also incorporated a commercial space that has been leased to a yoga and movement studio. The pricing remains affordable, ensuring that a wide demographic can be part of this enhanced community fabric.




