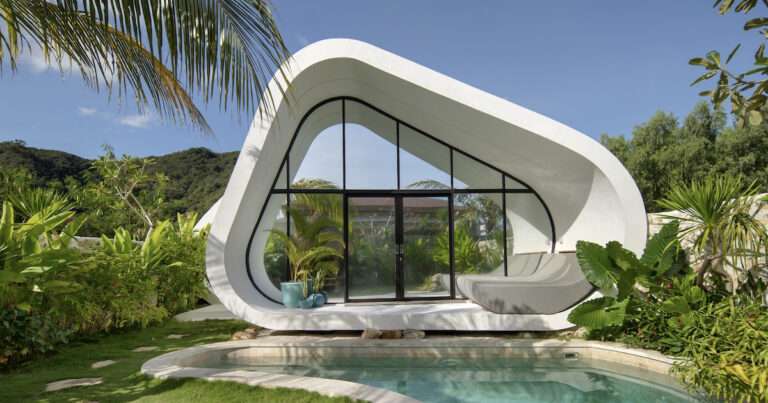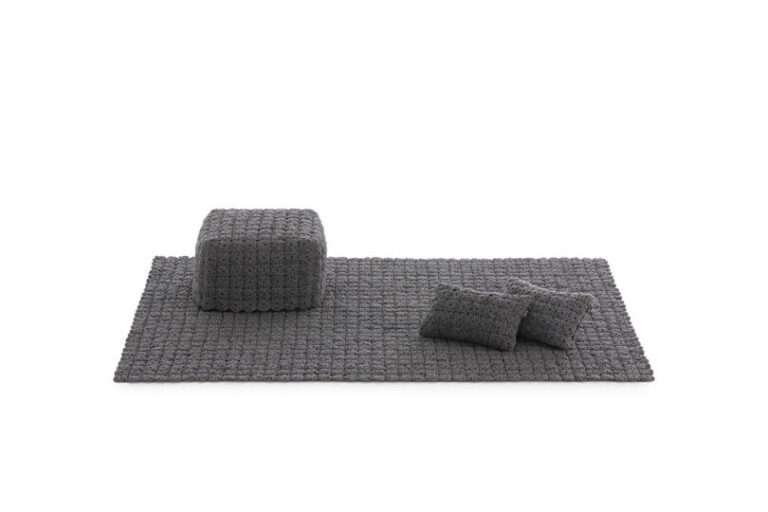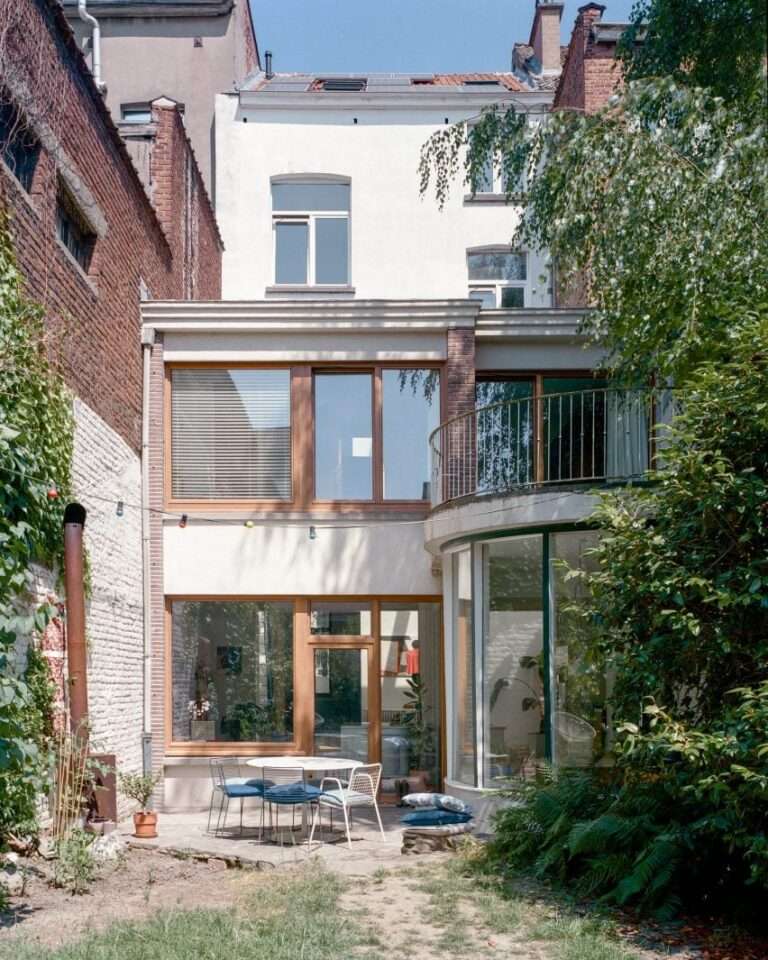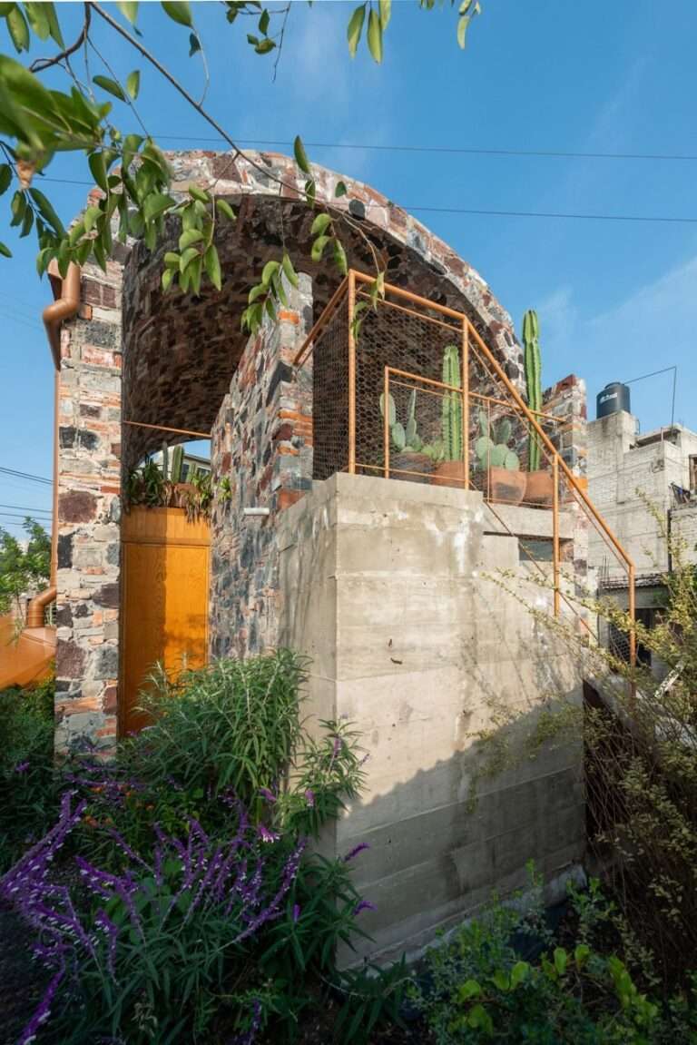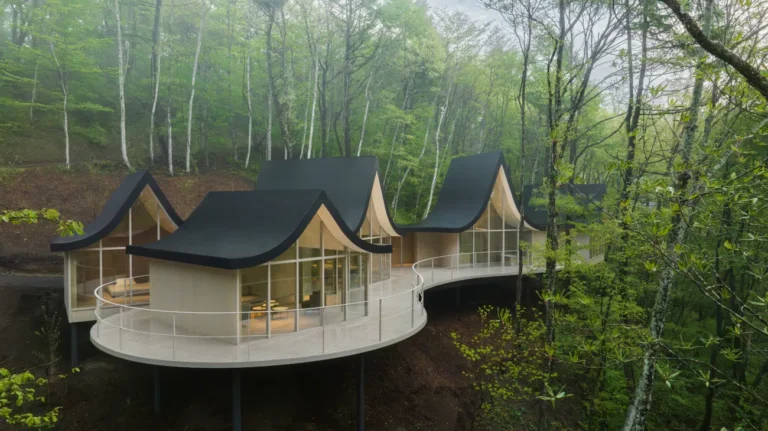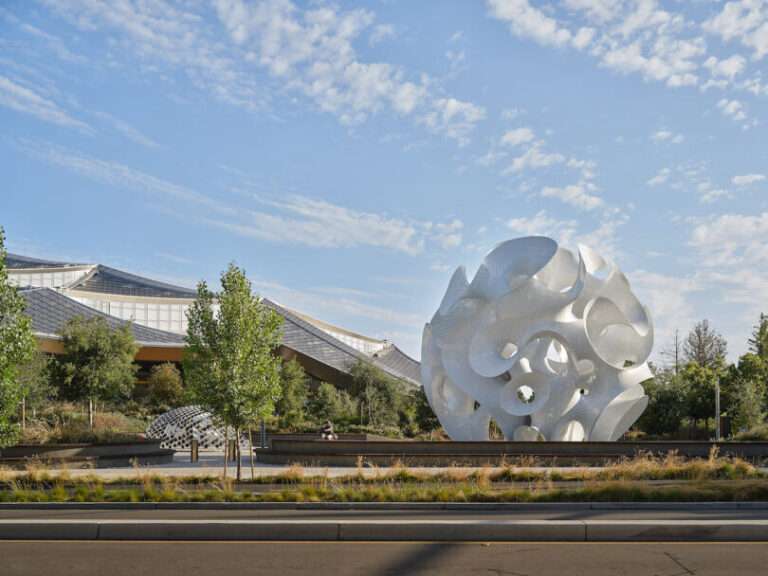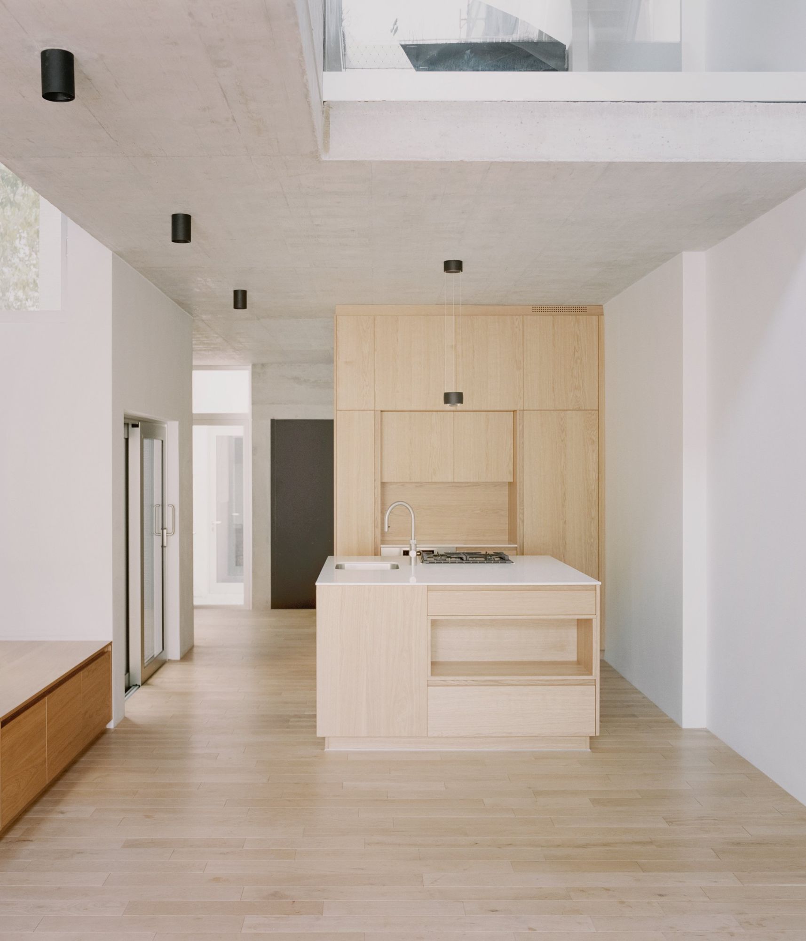
Townhouse Neubaugasse is a minimalist residence located in Vienna, Austria, designed by PSLA. Set against a firewall in a narrow courtyard, a setting that typifies this historic region, the townhouse’s slender dimensions are intriguing. With a width of just 4.6 meters, it stretches to an impressive 24 meters in length, its design echoing the terraces one might find in the rolling hills of the countryside. What truly makes this design stand out, however, is its meticulous attention to environmental balance. Every inch of construction is offset by green spaces that include retention roofs and lush planted pathways. This isn’t just for aesthetics; it actively contributes to a healthier microclimate within and around the property. To overcome the challenges posed by the building’s elongated form, the design adopts a 20-square grid system.
This unique grid layout, characterized by its strategic protrusions and recessions, ensures that the home is not limited to just one direction of exposure. Instead, it allows daylight to pour in, fresh air to circulate, and offers residents a chance to enjoy scenic views from every angle. Moreover, the introduction of terraces ensures that residents have ample outdoor spaces to relax and rejuvenate. Despite its compact nature, the three-story townhouse boasts a spacious 165 square meters of living space, accentuated by 16 different room heights, adding character and depth to its interiors. The cherry on top? An expansive 132 square meters of terraced space dedicated to nature. These terraces come alive with trees, shrubs, and vertical green spaces, ensuring not just visual appeal but also a cooler environment for the home and the courtyard.
