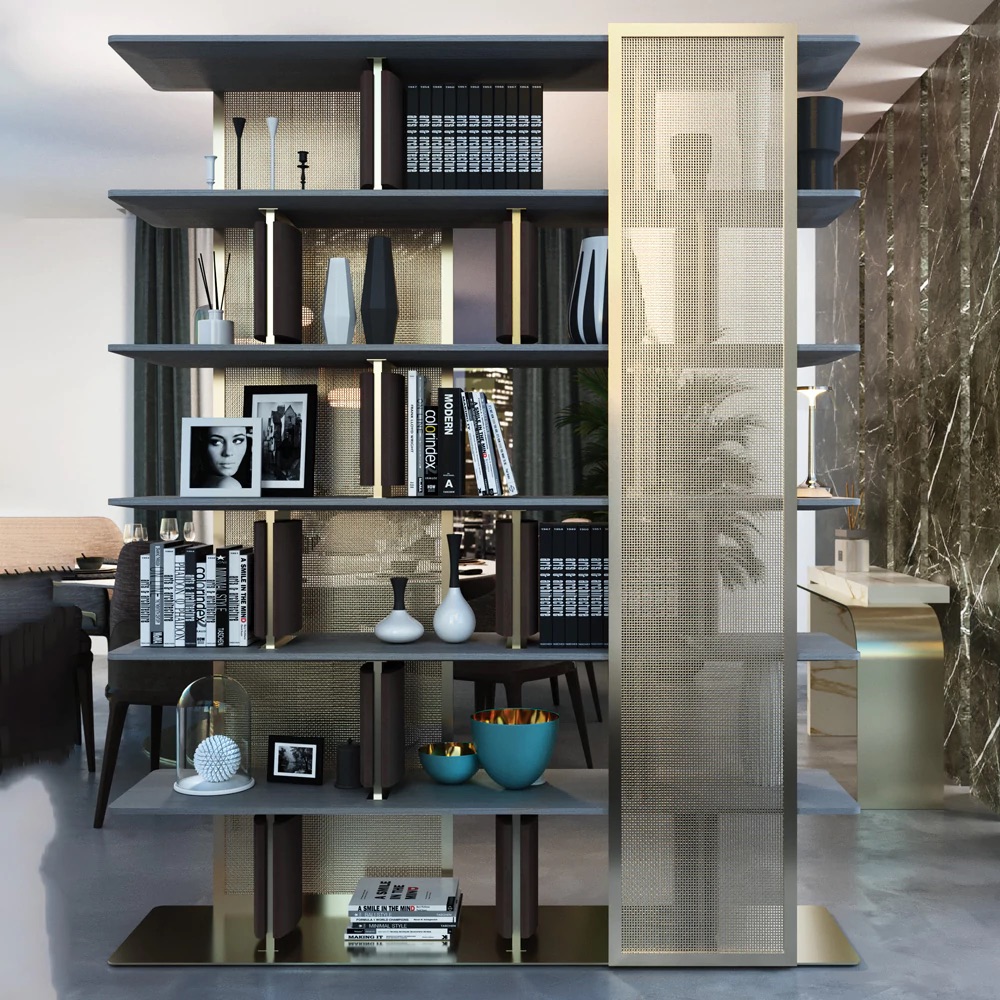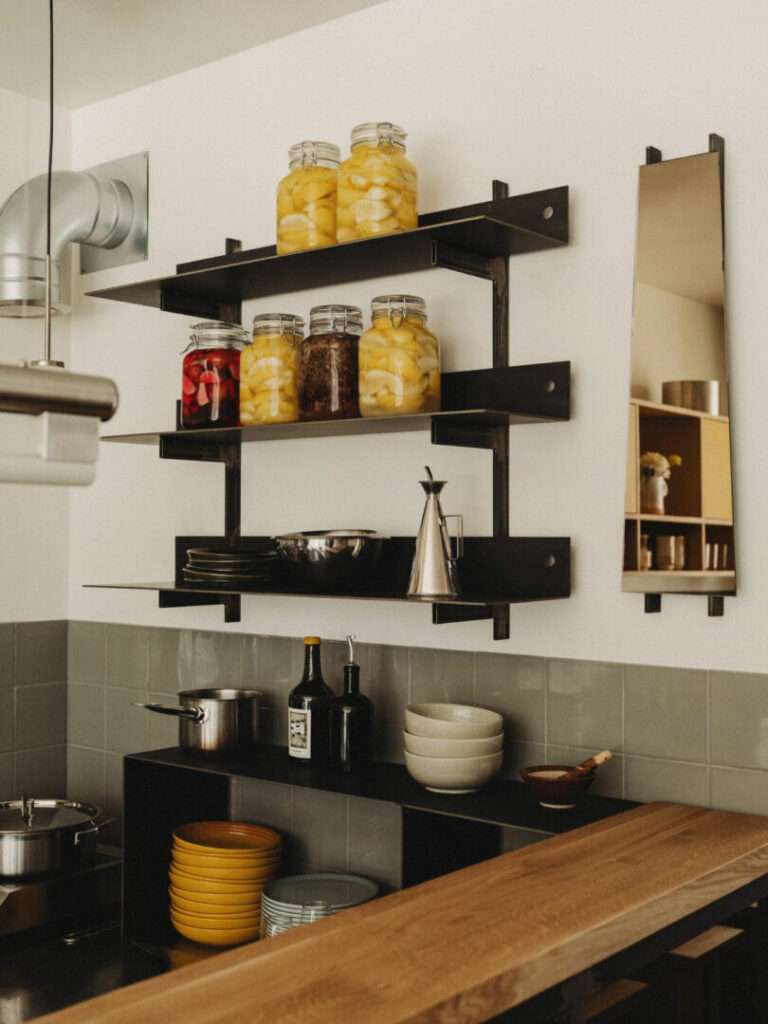
How Do You Create Different Areas in Your Room?
Take the average home: every room has a different use–that’s why they were separated out in the first place. So, if you’re going to merge several spaces into one, it needs to serve a range of purposes. Understanding how to zone a room is an essential skill not just for open plan homeowners. Zoning is a fundamental concept in interior design that involves dividing larger living spaces into distinct areas to optimise both functionality and aesthetic appeal. And there are many ways this can be achieved…
Walls
It may seem counter-intuitive, but a simple and effective way for how to zone a room is with walls. (Don’t panic–we’re not talking about the ones you’ve just had removed!) Using colour, texture and even artwork can help to define how specific areas are used. Begin by selecting the space you wish to section off, and decide on your intentions for it. Applying colour psychology is particularly helpful when planning your space. For example, if you’re looking to create an area for relaxing, you might opt for blue paint to promote tranquillity. Alternatively, wood panelling can also have a calming effect, according to biophilic design principles.
Flooring
Flooring can also play a vital role in zoning a room. You may choose to carpet one area, such as the living room, while using hard flooring for the kitchen and dining space. This not only serves practical purposes but also contributes to a cosy and warm environment. On the other hand, rugs are an excellent option as they are easy to change out if you choose to redecorate.
Zoning A Room With Furniture
Furniture is a versatile tool when learning how to zone a room. It not only offers practicality, but also movability, allowing you to rearrange your interior whenever you feel like doing so. Let’s explore different furniture types, and how you can utilise them…Even in open plan living situations, it’s important to maintain some level of privacy. Every open plan living space should include areas where you can feel separated from the hustle and bustle of the rest of the home. Corner sofas work exceptionally well for zoning as they act as a barrier, but are low enough to not obstruct any natural light.For added privacy, consider using bookcases or shelving when thinking about how to zone a room. They offer the option to partially block out space or leave some nooks empty, permitting some light and connection to the rest of the area.Screens provide a more optional method of sectioning off a room while adding visual interest as decorative items themselves.A less obvious but impactful way to zone an open plan space is with lighting. Different areas require varying levels of light; for instance, areas meant for relaxation benefit from warm and low lighting, while energetic spaces like kitchens and dining areas call for brightness.
How Do You Zone a Small Space?
Although zoning is commonly used in larger or open-plan areas, it is also possible to create zones in smaller rooms. Utilise space-efficient furniture such as modular sofas and narrow console tables to maximise functionality without overwhelming the room’s size. At Juliettes Interiors, all of our designs are fully customisable, allowing you to choose the size, materials, and colour to fit your home. Get in touch to discuss options.
How Do You Zone A Living Room?
Even if your home has single rooms, zoning can be applied to maximise their usefulness. Create specific zones, such as a reading corner, with the help of furniture like floor lamps and armchairs. Consider positioning sofas closer to the middle of the room to free up space for additional furniture like tables or writing desks around the outer area.Zoning a room requires careful planning and consideration of its purpose. Your choice of flooring, walls, furniture, and lighting can determine individual areas within an open space. Embrace creativity and harness your interior design know-how to zone a room for a functional, harmonious, and infinitely stylish home environment.
We’re Here to Help
Get in touch to find out more about our award winning luxury interior design service. If you need help choosing your luxury furniture, our design team is always on hand. For advice on sizes, colours, fabrics and finishes, or to design the perfect space for you, contact us.


