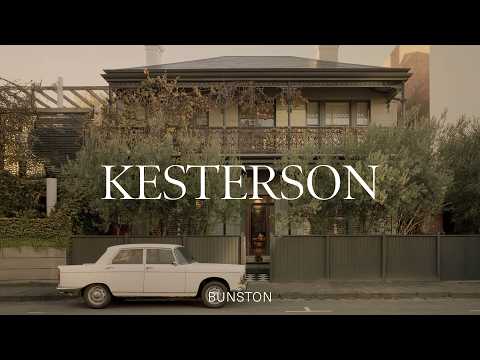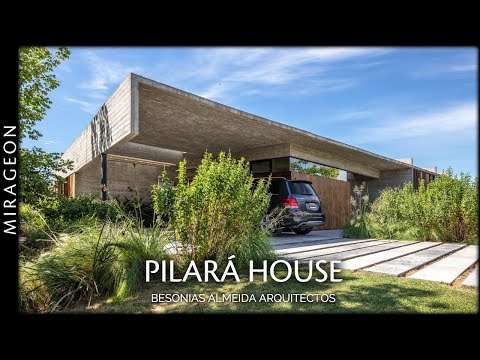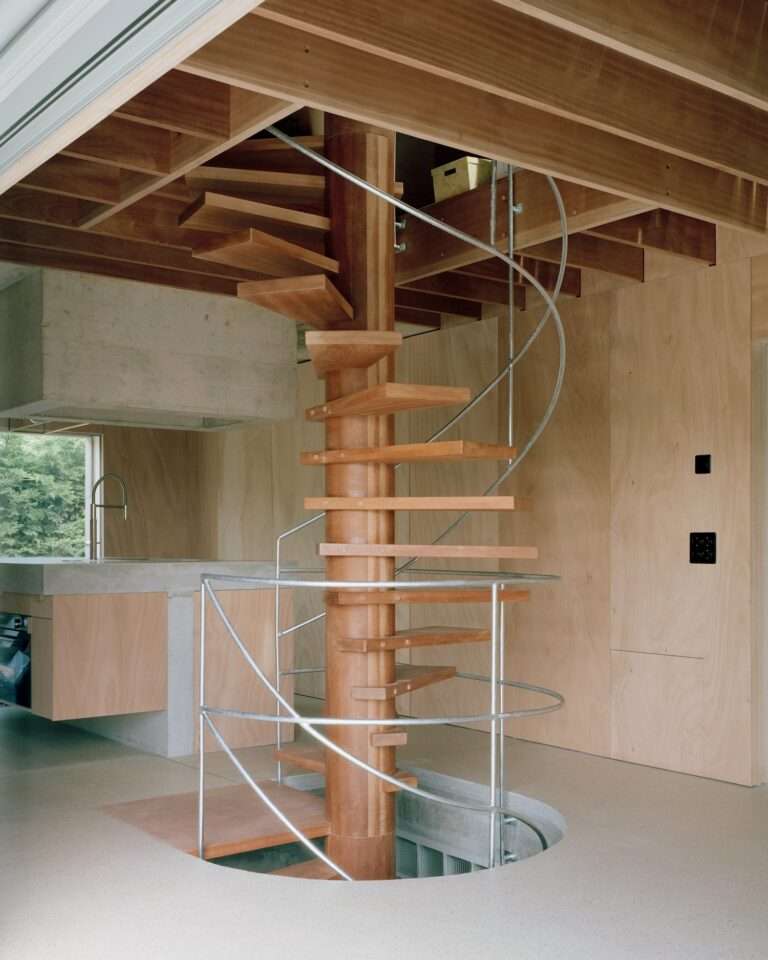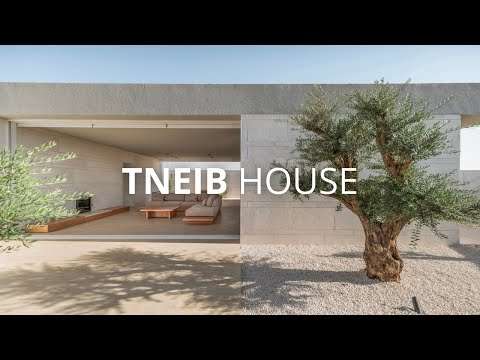10 Award-Winning Housing Designs That Are Reshaping the Future! 🔥 (AIA Housing Awards 2024)
🏆 The American Institute of Architects (AIA) Housing Awards 2024 has recognized 10 groundbreaking housing projects that redefine excellence in modern architecture, sustainable living, and affordable housing. From stunning custom residences to innovative multifamily housing solutions, these designs are transforming the way we live!
🌍 Discover the future of housing design across five categories:
✅ One- and Two-Family Custom Residences
✅ Multifamily Housing
✅ Specialized Housing
✅ Excellence in Affordable Housing
✅ Mixed-Use Community Connection
🚀 Featured Projects:
1️⃣ Berkeley Way Apartments & HOPE Center – Award-winning affordable housing tackling homelessness in California.
2️⃣ Madrone Ridge – A sustainable custom home immersed in the forests of Healdsburg, CA.
3️⃣ MIT Site 4 – A mixed-use urban housing project reshaping Cambridge’s Kendall Square.
4️⃣ Theresa Passive House – A groundbreaking Passive House-certified home in Austin, TX.
5️⃣ El Borinquen Residence – A vibrant affordable housing project in the Bronx, NY.
6️⃣ Princeton University Residential Colleges – Next-level student housing design for enhanced learning.
7️⃣ Cooperwood Senior Living – A redefined senior living community with a nature-focused design.
8️⃣ Thurston Hall Renovation – A historic college dormitory transformation at George Washington University.
9️⃣ University of Washington North Campus Housing – Sustainable student residences in Seattle.
🔟 Chapman Stables – A modern adaptive reuse project in Washington, D.C.
🏡 These architectural marvels showcase passive house design, energy-efficient homes, innovative urban planning, and cutting-edge residential architecture. Whether you’re passionate about luxury homes, net-zero living, or prefab housing, this video highlights the best in modern home design.
🔔 Subscribe for the latest in home design & architecture!
💬 Which project impressed you the most? Let us know in the comments!
#AIAHousingAwards #ModernArchitecture #SustainableLiving #AffordableHousing #PassiveHouse #LuxuryHomes #PrefabHomes #NetZeroHomes #HousingDesign #AwardWinningHomes #CustomHomes #TinyHomes #GreenBuilding #ArchitecturalInnovation
——
Disclosure Statement: Copyright, Fair Use, and General Disclaimer
Copyright and Fair Use:
Content Respect: We respect intellectual property rights and adhere to copyright laws.
Fair Use Principle: Some videos may include copyrighted material under fair use for commentary, criticism, or educational purposes.
Images and Representations:
Illustrative Purposes: Visuals may not depict actual homes but serve illustrative and informational purposes.
Non-Advertisement: This is not an advertisement; we are not affiliated with featured homes.
Pricing Information:
Price Changes: Prices mentioned are based on information at video production; subject to change.
Independent Research: Conduct your research for current prices and availability.
As an Amazon Affiliate, we earn from qualifying purchases on Amazon
By accessing our content, you agree to these terms. For questions, contact us at [dazzletrends@outlook.com}





