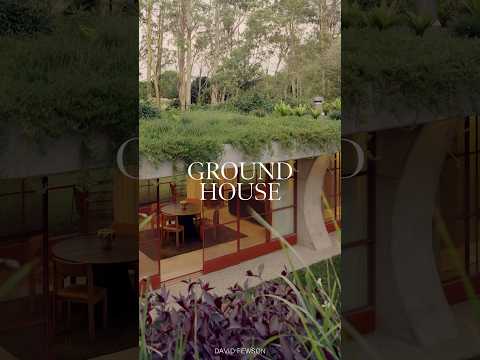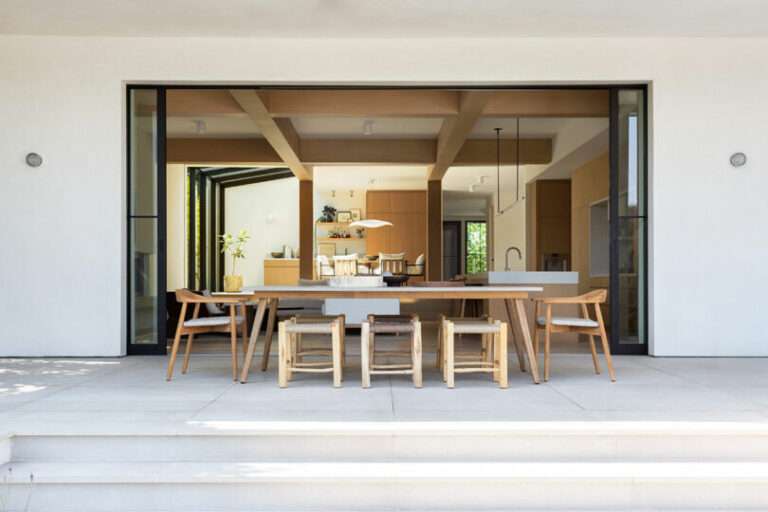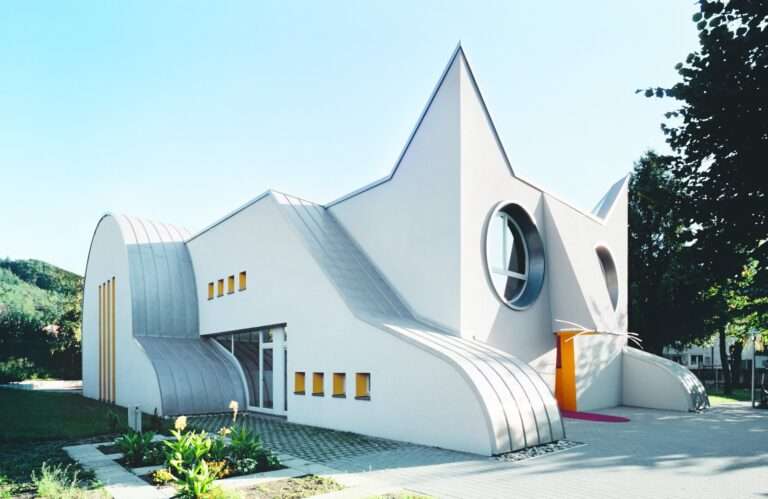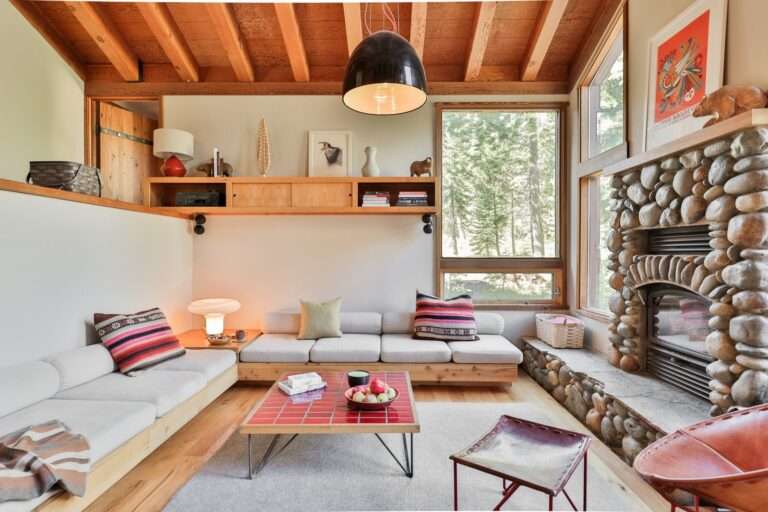We asked Patricia Urquiola, Gaetano Pesce, Hella Jongerius, and other heavyweights in the industry to share their wisdom for young designers.

We’ve gathered insights from 10 of the industry’s seasoned pros, including Gaetano Pesce, the Italian architect and designer, as well as Sofie Christensen Egelund, co-owner of Danish design company Vipp. Scroll below for a quick rundown of everyone’s best advice.
Patricia Urquiola
The Spanish architect and designer was recently awarded “Designer of the Decade” by numerous publications. Her new Gogan sofa for Moroso takes its name from a Japanese term for time-and water-worn stones.

“First‚ never listen too much. I have two daughters‚ and naturally I tell them my point of view‚ but as you grow‚ you don’t have to listen to Papa and Mama anymore. In life and in design it’s the same. I love the word ‘culture.’ It represents your connection to the place where you live and your place within society. You have to understand how to speak from that position‚ how to announce it. Our desires are influenced by the dystopias that surround us. Technology and craft give us tools to find more possibilities for the future.”
Illustration by Ray Smith
Gaetano Pesce
The Italian architect and pioneer in design shares his ideas on the future of design. Pesce recently celebrated the 50th anniversary of his still-provocative Up5 chair & Up6 ottoman with a special edition by B&B Italia.
“I don’t see any other possibility but for designers to abandon the ‘decorativism’ with which they are currently concerned. The future of design will be content. When an object‚ in addition to practical values‚ expresses transcendental values‚ such as philosophical‚ religious‚ political ones‚ it then becomes art. Time constantly proposes new values that will be expressed through art‚ poetry‚ music‚ architecture‚ and so on. The use of different disciplines helps one avoid falling into a routine. Moreover‚ creativity has no barriers.”
Illustration by Ray Smith
Lora Appleton
Appleton is a founder of both the Female Design Council and the acclaimed New York City-based studio kinder MODERN, a gallery showcasing children’s design of the 20th century and modern pieces. Here, she shares her thoughts on evolving as an artist and her memories of a favorite vintage find that she later sold to the Brooklyn Museum.
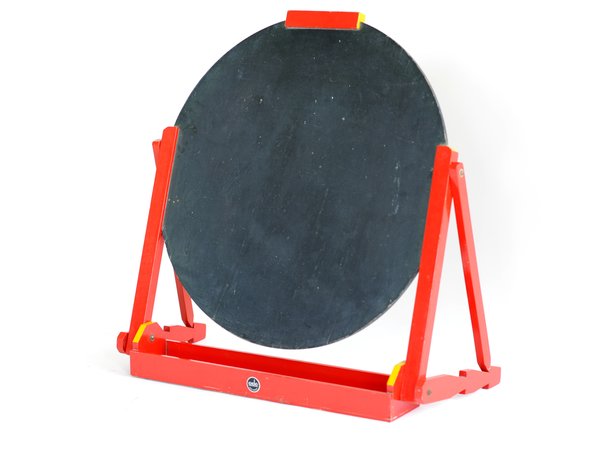
“I am going into my sixth year of kinder MODERN. In that time, I have had to keep shifting what we’re doing, and how we’re doing it because there’s so much change in the industry. I think we should all try to come at design from different angles so that we can harness what we do best, and why we do it, even as the landscape changes. Learning more about ourselves and putting that back into the work—that’s important. One vintage find was really special to me: a Ko Verzuu circular chalkboard from the 30s-era ADO workshop, a group that taught disadvantaged adults in The Netherlands. It was pretty incredible. I found that piece and then sold it to the Brooklyn Museum for their permanent collection. It was a really proud moment.”
Photo courtesy of Lora Appleton
See the full story on Dwell.com: 10 Famous Designers Give Their Advice to Industry Up-and-Comers
