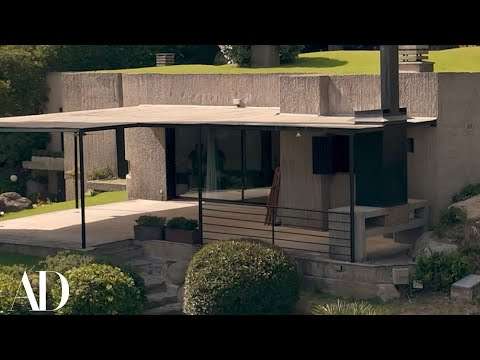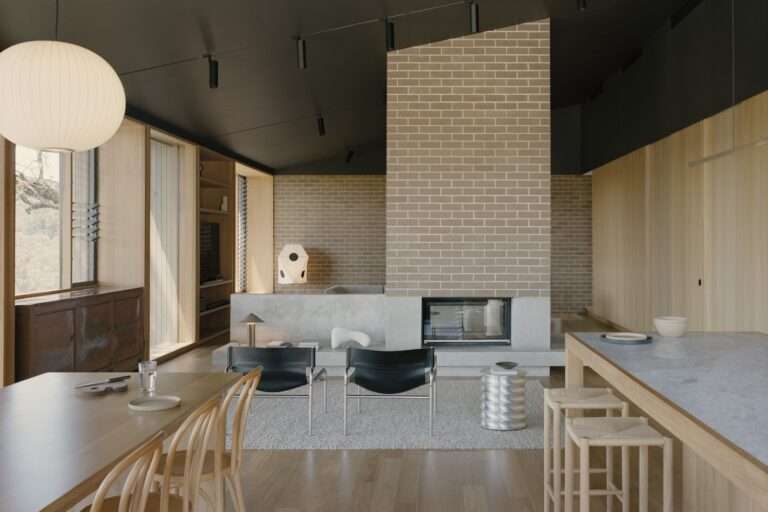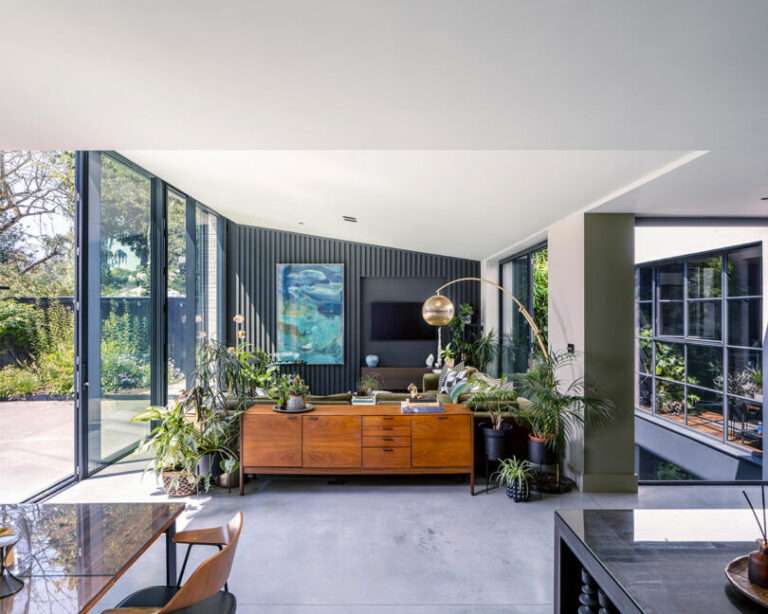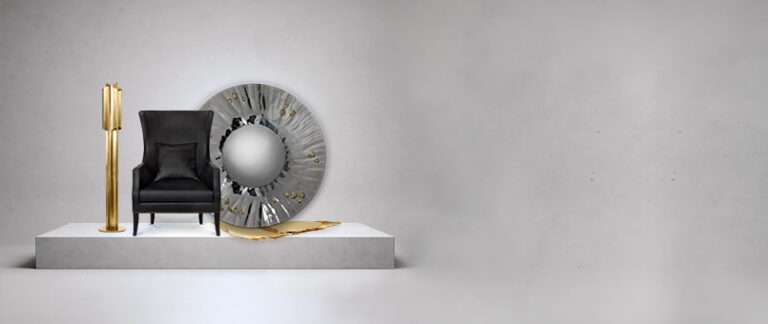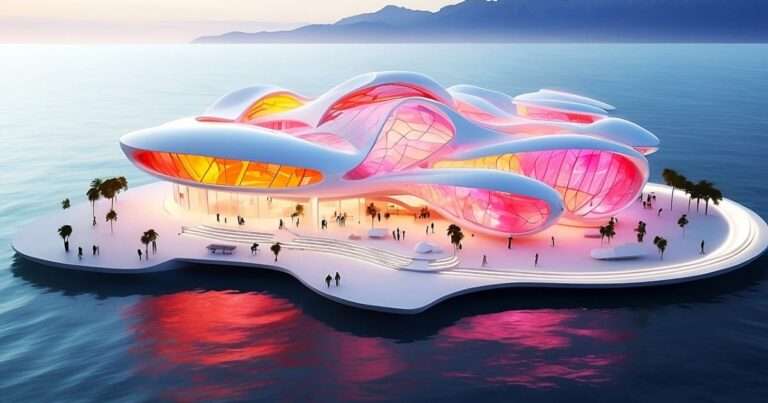We feature, 10 Tiny Home Frame Kits for Sale at Home Depot.
You can now buy the frame of your own tiny home from Home Depot.
1. Rose Cottage
. It is simple to assemble this framing kit.
Price – $32000
Link – https://www.homedepot.com/p/Rose-Cottage-2-Beds-444-3-sq-ft-Tiny-Small-Home-Steel-Frame-Building-Kit-ADU-Cabin-Guest-House-Outdoor-project-kit-RC2B443/320746690
2. Sea Breeze
Seabreeze Plus 1 Home Kit A 366 square foot, one bedroom, one bathroom, living area of 110.2 square feet, kitchen/dining area of 145.7 square feet, bathroom, and laundry area of 110.2 square feet (approximate square footage; please refer to the “Measurement Guide” for the preliminary plans)
Price – $24000
Link – https://www.homedepot.com/p/Sea-Breeze-366-sq-ft-1-Bedroom-Tiny-Home-Steel-Frame-Building-Kit-ADU-Cabin-Guest-House-Home-Office-SB1B366/320746691
3. Getaway Pad
620 square feet, one bedroom, 1.5 bathrooms, plus one home kit. The ground floor is 540 square feet, with an 81-square-foot half bathroom and a 453-square-foot loft above.
Price – $44000
Link – https://www.homedepot.com/p/Getaway-Pad-620-sq-ft-1-Bed-and-Roof-Deck-Tiny-Home-Steel-Frame-Building-Kit-ADU-Cabin-Guest-house-GPRD540/320746688
4. Sea Breeze Villa
The Sea Breeze Villa 1 bedroom, 1.5 bathroom steel frame home kit, presented by PLUS 1. The steel framework and the parts required for assembly are the only things included in this Sea Breeze Villa Home Kit from PLUS 1 Homes.
Price – $34000
Link – https://www.homedepot.com/p/Sea-Breeze-Villa-1-Bedroom-1-5-bath-499-4-SQ-FT-Tiny-Home-Steel-Frame-Building-Kit-ADU-Cabin-Guest-house-SB2B483/320746693
5. Yurt Cabin
A luxurious four-season cabin shaped like a yurt is called the Freedom Yurt-Cabin. Real insulation, contemporary building materials, and a sturdy shell combine to create a structure that can survive even the most hostile conditions.
Price – $42000
Link – https://www.homedepot.com/p/Yurt-Cabin-16-ft-7-in-Dia-217-sq-ft-12-Wall-Luxury-Kit-ADU-Rental-Unit-Guest-House-FYC-12-WALL-LUXURY-HD/326335047
6. The Sedona
The steel framework and the parts required for assembly are the only things included in this PLUS 1 Homes Sedona home kit. The majority of finishes, including doors, windows, plumbing, and electrical, that you’ll need to finish your own space are available at The Home Depot.
Price – $11000
Link – https://www.homedepot.com/p/The-Sedona-140-sq-ft-Tiny-Small-Home-Steel-Frame-Building-Kit-ADU-Cabin-Guest-House-Home-Office-SEDU140/320746695
7. Bungalow-Raised Deck/Loft
The bungalow is introduced by Plus 1 Home Kits. An open-living plan spanning 1428 square feet, the raised deck/loft by Plus 1 home kits can be constructed in approximately seven days with the assistance of three to four workers.
Price – $66000
Link – https://www.homedepot.com/p/Bungalow-Raised-Deck-loft-2-Bedrooms-2-Bathrooms-1428-sq-ft-Included-Deck-Loft-Area-Tiny-Home-Steel-Frame-Kit-BRDL2B2B1428/321336351
8. The California
The steel framework and the parts needed to assemble them are the only things included in this PLUS 1 Homes California Home Kit.
Price – $19000
Link – https://www.homedepot.com/p/The-California-240-sq-ft-Tiny-Small-Home-Steel-Frame-Building-Kit-ADU-Cabin-Guest-House-Home-Office-CADU240/320746686
9. The Getaway Mini
The Getaway MINI ADU steel frame kit, offered by PLUS 1 Home KitsThe steel structure and the parts required for assembly are the only things included in this PLUS 1 Homes Getaway MINI ADU Kit. The majority of finishes, including doors, windows, plumbing, and electrical, that you’ll need to finish your own space are available at The Home Depot.
Price – $33000
Link – https://www.homedepot.com/p/The-Getaway-Mini-325-30-sq-ft-Tiny-Small-Home-Steel-Frame-Building-Kit-ADU-Cabin-Guest-House-Home-Office-16120227520/323237882
10. Bungalow Plus: 2 Bedrooms, 2 Bathrooms
The steel framework and the parts required for assembly are the only things included in this PLUS 1 Homes Bungalow Plus Home Kit. The Bungalow Plus Home Kit offers 837 square feet of total open interior space.
Price – $43000
Link – https://www.homedepot.com/p/Bungalow-Plus-2-Bedrooms-2-Bathrooms-837-sq-ft-Tiny-Home-Steel-Frame-Building-Kit-ADU-Home-BGS2B2B837/321417499
We hope you enjoyed learning about the Tiny Home Frame Kits from Home Depot and how they can help you build your dream tiny home.
And if you have any questions or comments, feel free to leave them in the comment section. We’d love to hear from you.
#tinyhomekit #tinyhousekit #tinyhousekit #tinyhomeframekit #tinyhouse #tinyhouseforsale #tinyhousekitforsale #cheaphouse #affordablehousing
