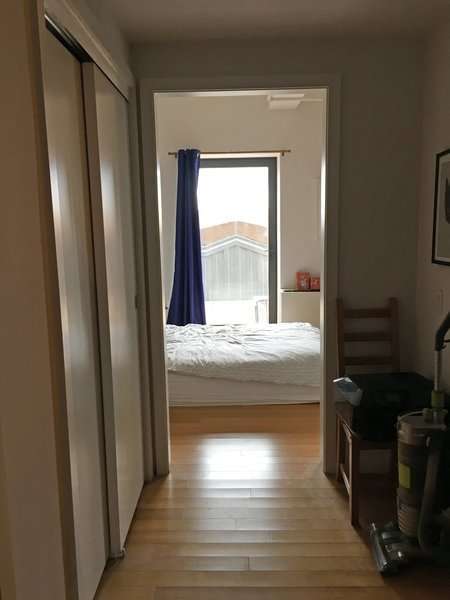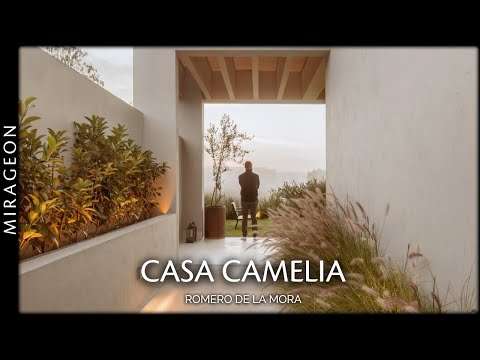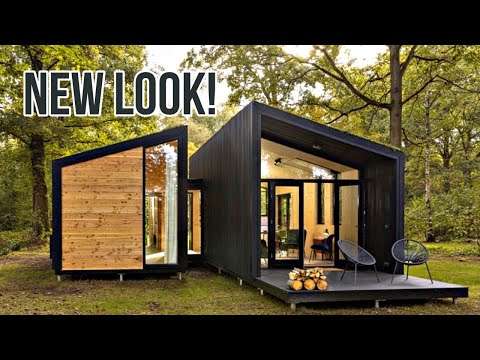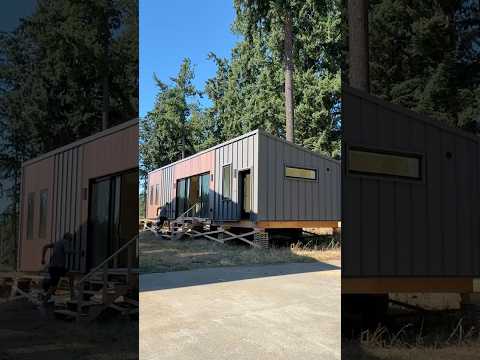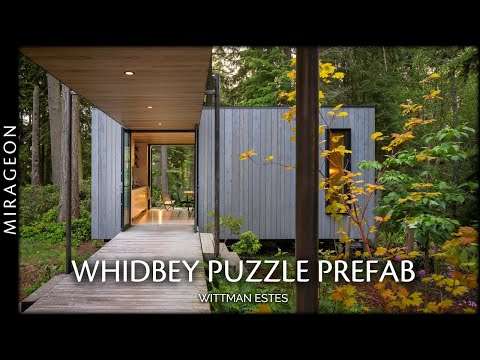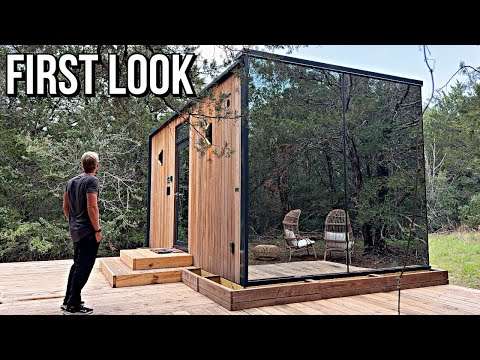No matter what your style is, we guarantee you'll love one of the hundreds of lighting fixtures that are up to 75 percent off until Sunday, June 30.
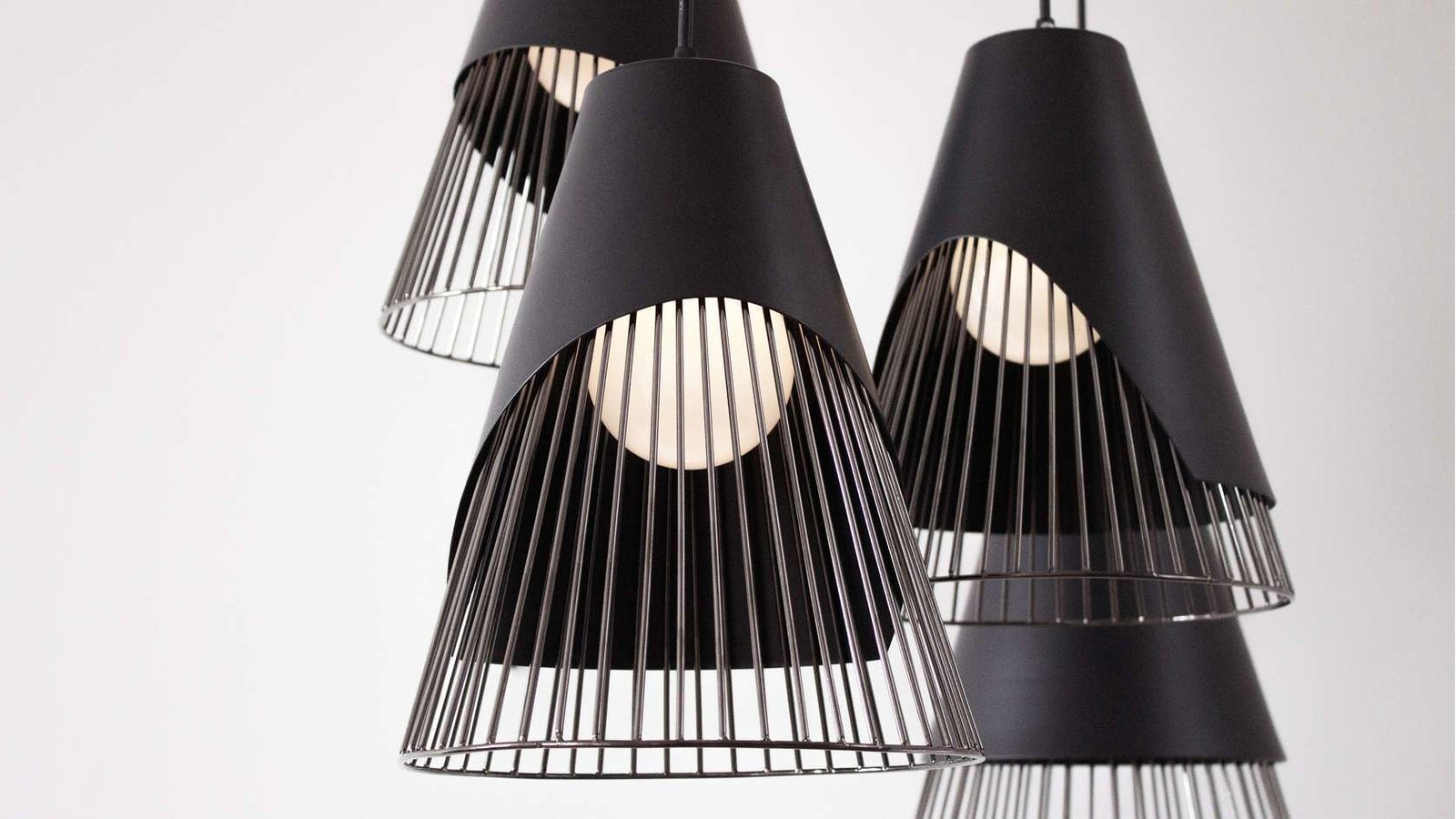
Lumens is a one-stop shop for modern lighting, furniture, and decor needs—so you can imagine our excitement when we heard they’re offering incredible savings on a wide variety of statement-making pendant lights. Read on for 12 lamps we’d like to add to our shopping cart.
Castor Conic Section Pendant
Types of conic eccentricities are explored in the Castor Conic Section Pendant. Four algebraic curves are created by cutting a cross section in the metal cone shade, forming mathematically accurate openings that reflect light in different ways. An interior metal cage retains the cone structure, acting as a base for the solid black chrome shades that can be rotated to change the angle of light. 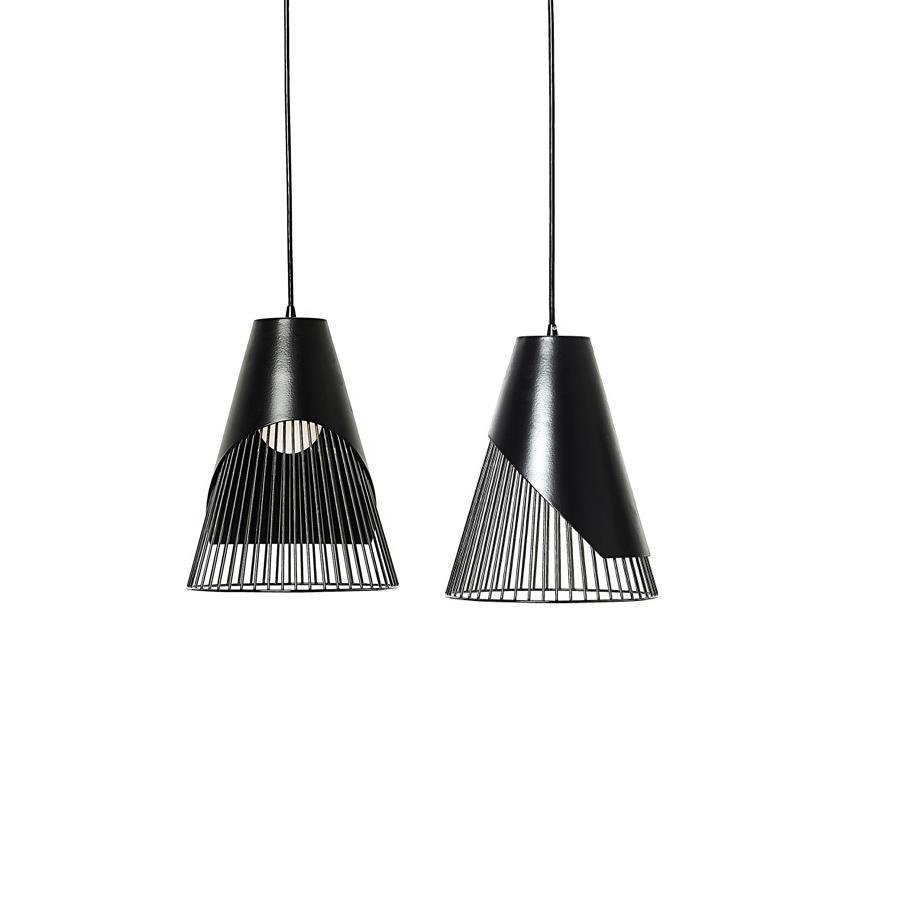
Tech Lighting Mini-Jasper Pendant
Unique details capture the imagination. The Mini-Jasper Pendant by Tech Lighting is sure to make a lasting impression. Its small size is more than made up for in personality, with a hand-blown globe that is also hand-paddled to create a series of dips and textural interest. Inside the transparent globe is another opal glass shade that shines from within, creating a warm and inviting glow. Tech Lighting, headquartered in Skokie, IL, is known for their innovative lighting systems and exquisite lighting designs. Their passion for art, sophistication, and imagination is balanced by rigorous testing and quality control in the creation of their line-voltage and low-voltage lighting, including the Tech Lighting FreeJack and monorail systems and track heads. Photo Courtesy of Lumens 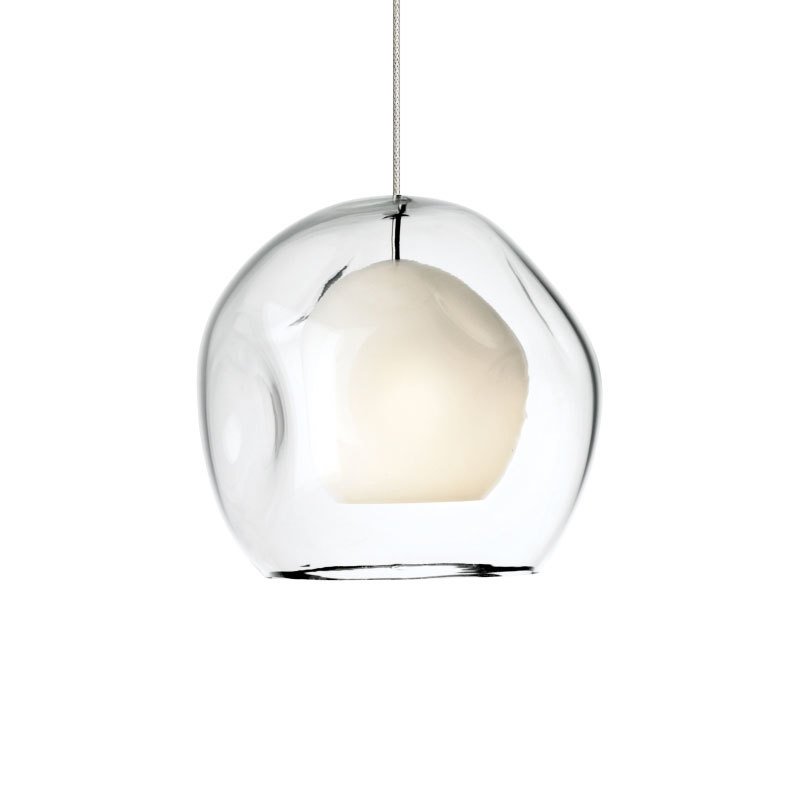
ILEX Chroma Pendant
The ILEX Chroma Pendant has a modern space age aesthetic that is truly contemporary. The rounded dome lights the space through a white acrylic diffuser, creating an ambient lit atmosphere with a sense of style. Minimal and cutting edge, this shiny piece works great alone or in groups at different hanging lengths to create your own custom lighting configuration. 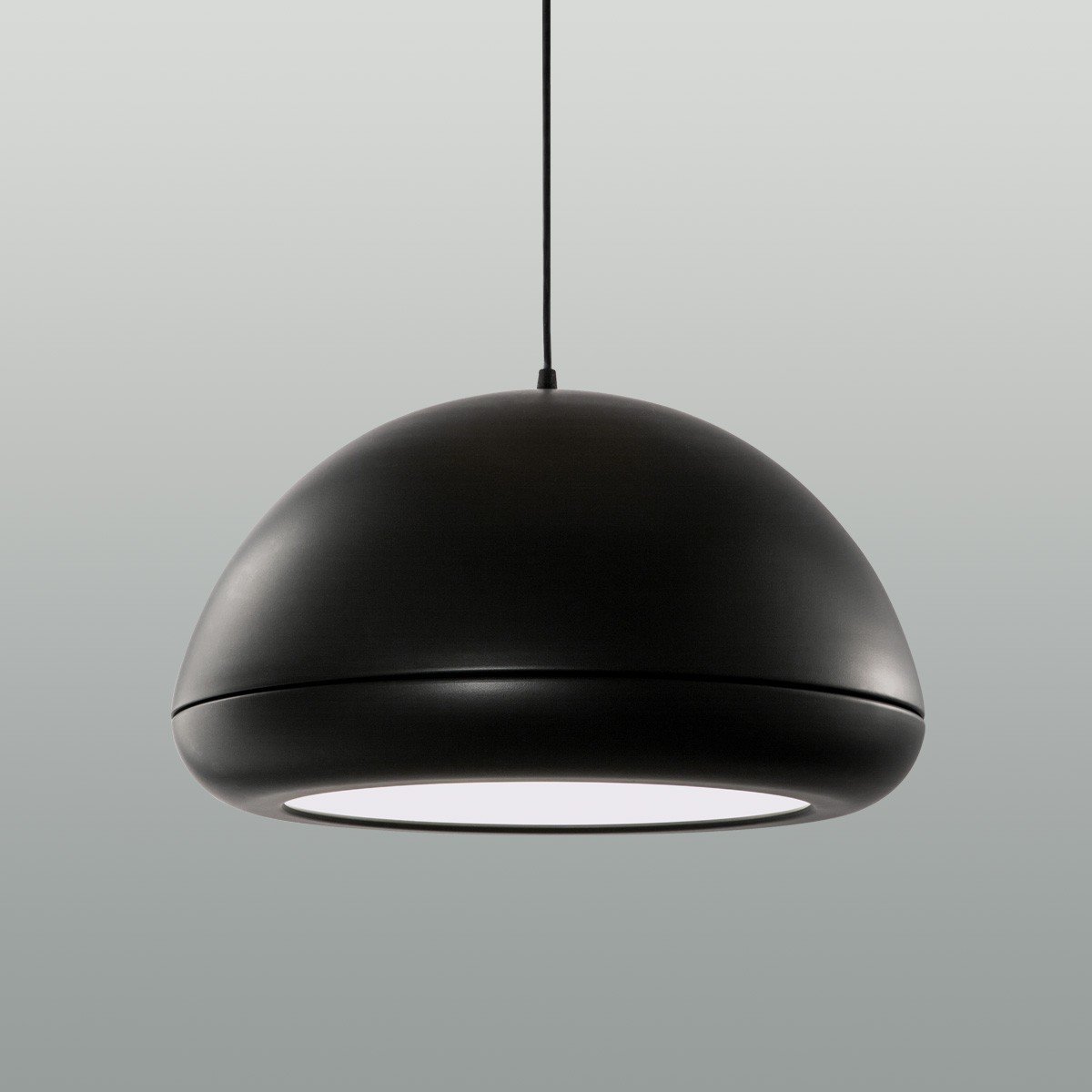
Tech Lighting Mina Mini Pendant
A surreal interpretation of the vintage bulb design. The Mina Mini Pendant by Tech Lighting adopts the outward appearance of a classic incandescent, but replaces its glass with a perfect sphere of laser-etched, pure optic crystal, and its filament with a floating inner orb. The socket holder hides a downward-firing, integrated LED light, which causes the fixture to glow in stunning fashion once lit. Works well as a single or in a series, hung along counters and over tables for a chic minimalist aesthetic. 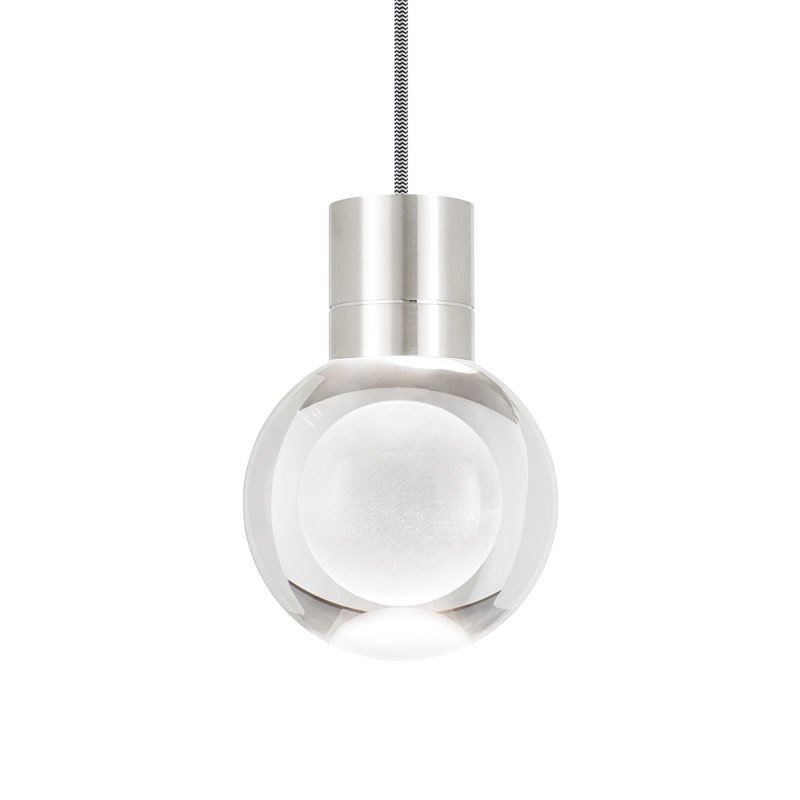
Alder & Ore Hipster Pendant
Form meets function meets your inner hipster sensibility. The Hipster Pendant by Alder & Ore could just as easily hang above a kitchen island in the heart of Silver Lake as it could over a dining table in oh so cool Williamsburg, Brooklyn. The embodiment of clean industrial style, a single arm suspending two Opal Glass globe shades arches downwards with assured sophistication. The framework, crafted and forged from Hand-worked Iron, lends a high degree of form, function and outstanding style to the piece. This is the pendant to bring into your home when you want to make a bold statement. 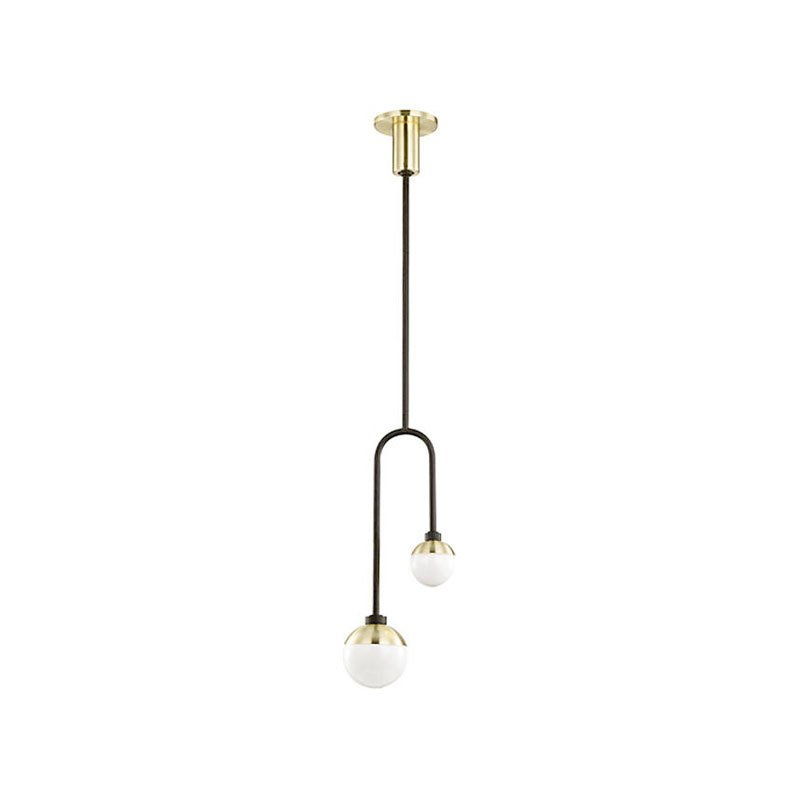
Tech Lighting Fire Grande Pendant
A stunning pendant that, when on, looks as if it has a glowing ember inside. The Tech Lighting Fire Grande Pendant features a translucent outer teardrop glass shade (available in several colors) and an inner frost glass diffuser. Looks simply exquisite when hung alone over a table or desk; also incredibly beautiful in bunches of the same or varied colors. 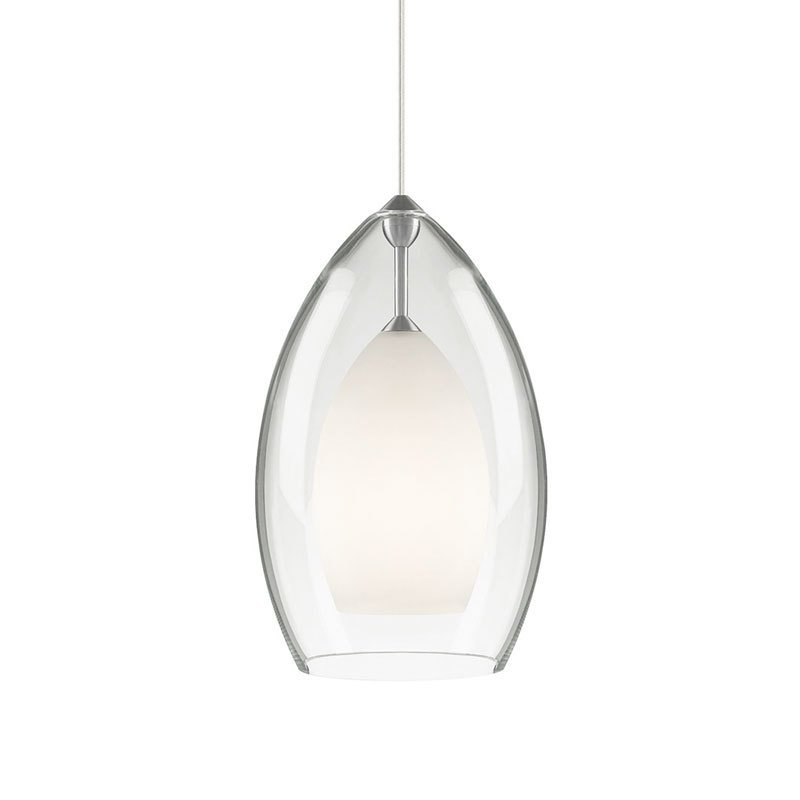
Sea Gull Lighting Towner Mini Pendant
The Sea Gull Lighting Towner Mini Pendant features a classically-inspired Black shade that is well-complemented by a textured, Black, cloth cord. Retro style comes to mind when viewing this fixture, especially when installed in multiples. Height adjustable at installation. Since their inception in 1919, Sea Gull Lighting has consistently produced high quality decorative and functional lighting for homes and businesses alike. In addition, their commitment to cutting-edge, energy-efficient technology has been widely recognized and awarded across a staggering 15 product categories. Thus, their extensive line of more than 3,500 products (spanning 15 categories) are not only on-trend and affordable, but friendly to the environment as well. 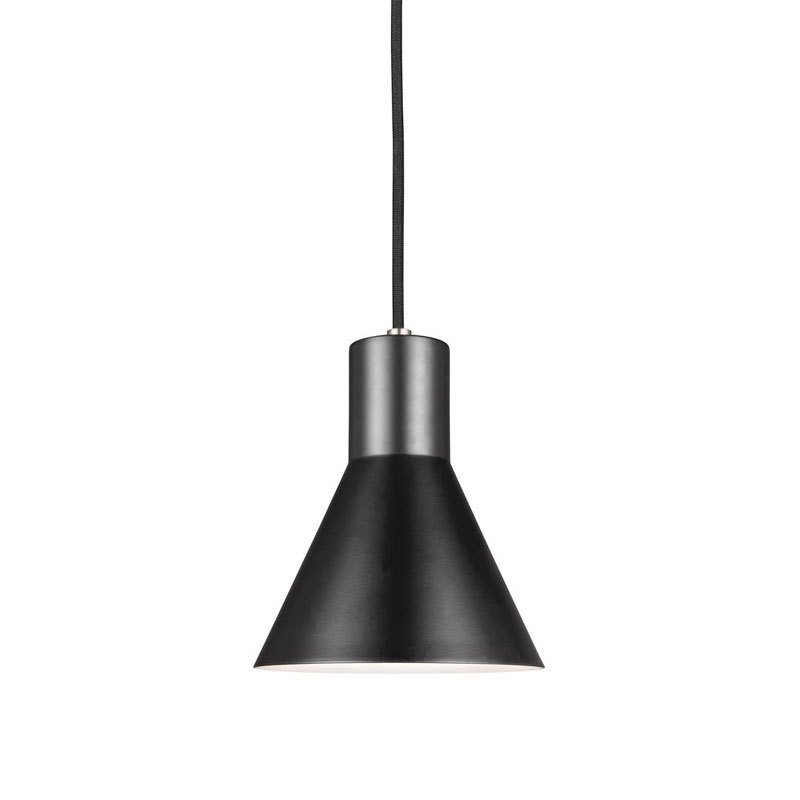
ELK Lighting Sunscreen Pendant
Simple forms bring a distinctive style. The Sunscreen Pendant from ELK is a great way to enhance any space with some modern design and a striking appearance. A flat, metal disk finished in New Aged Brass fits horizontally over the bulb so that it shines like the sun when the light is turned on. The bulb has no shade around it so it’s free to fill the room with brilliant illumination. It comes with 72 inches of clear cord so you can adjust the pendant’s height to suit your needs. 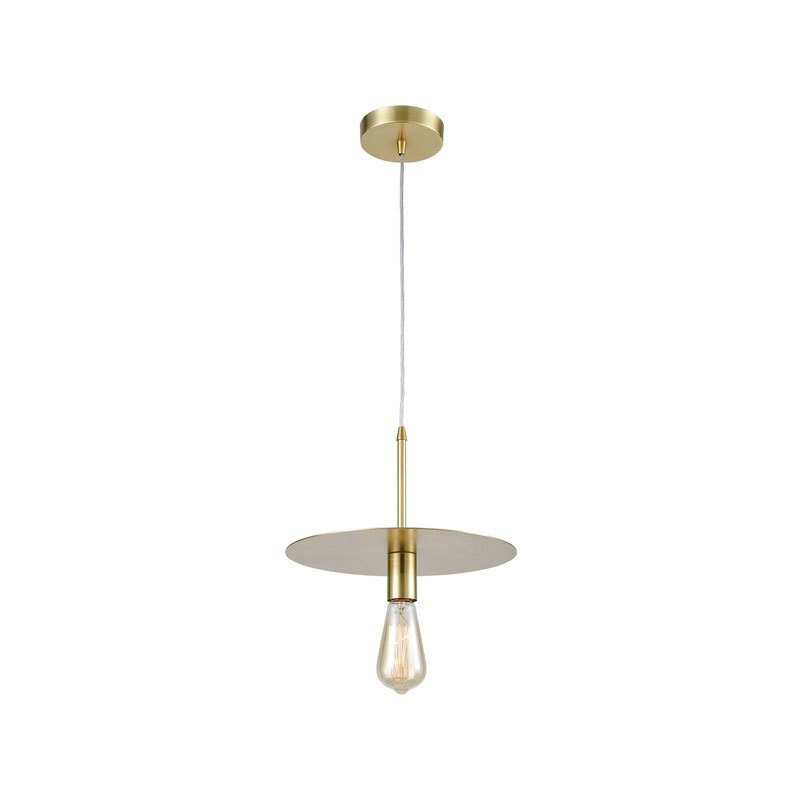
Tech Lighting SoCo Modern Socket Pendant
Bare bulbs have never looked so fine. The Tech Lighting SoCo Modern Socket Pendant features the beauty of bare bulbs combined with a myriad of choices in color, finish and length. In fact, that’s what the SoCo (short for Socket & Cords) system is designed for–flexibility–so you can mix, match and cluster to create a truly unique light sculpture. Photo Courtesy of YLighting 
ILEX Space Array Pendant
The ILEX Space Array Pendant is a modern piece that features aluminum blades which can be easily snapped on and off, as well as installed in a straight or flared form. Truly customizable and easily adjustable whenever you desire a new look, this dynamic piece has an original composition that surrounds a floating white orb. The shiny glass ball in the middle hosts the light source, lighting the space with a contemporary and avant-garde aesthetic. 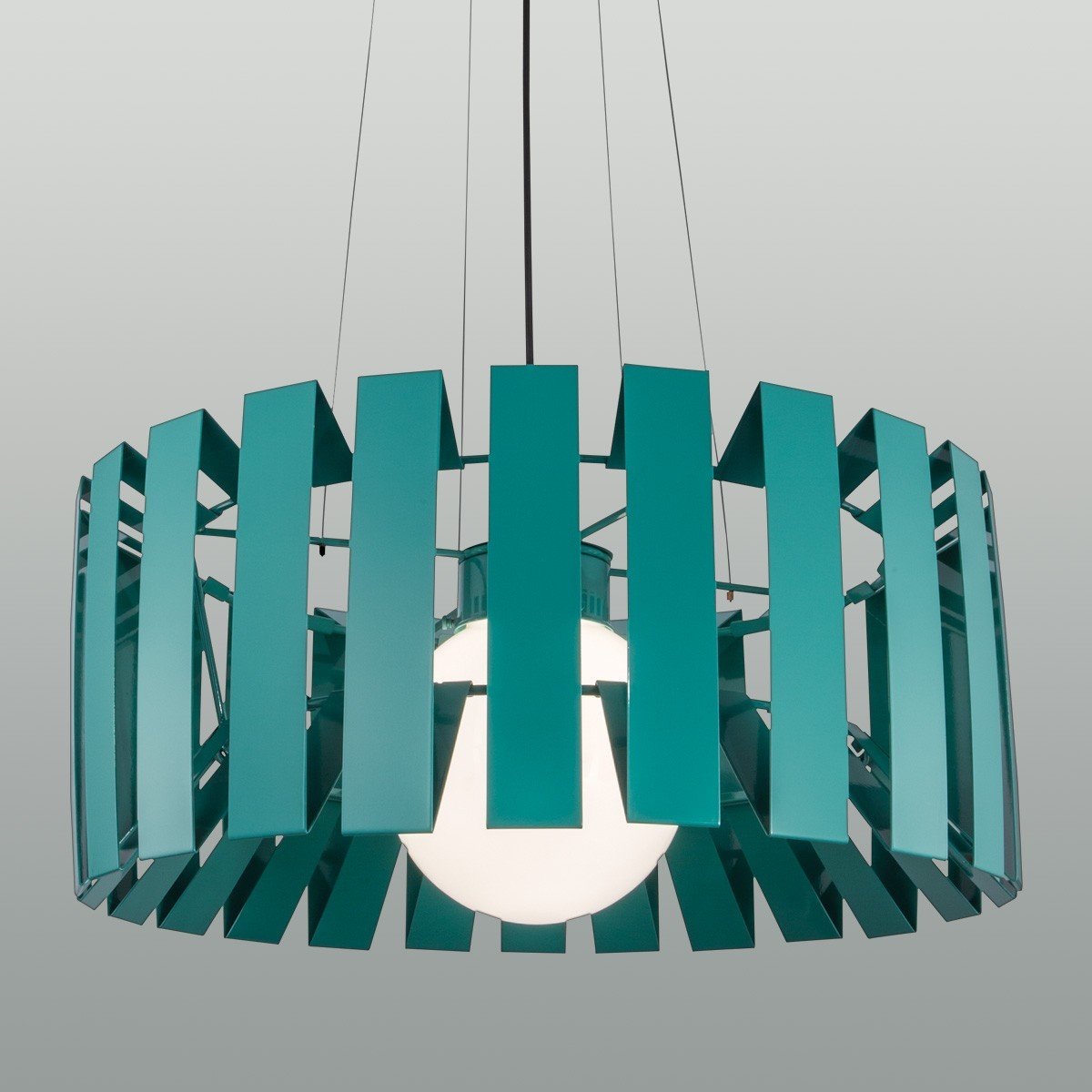
ELK Lighting Concrete Socketholder Mini Pendant
The Concrete Socketholder Mini Pendant by ELK Lighting takes the concept of a simplistic lighting piece and elevates to contemporary standards while still retaining its minimalist presence. The fixture’s main focal point lies in its shade, which is created from a concrete material to act as a visually-appealing dichotomy with the more metallic structure of the rest of the piece. The fixture utilizes incandescent lamping (not included) to illuminate interior living spaces with its characteristic soft, ambient lighting. 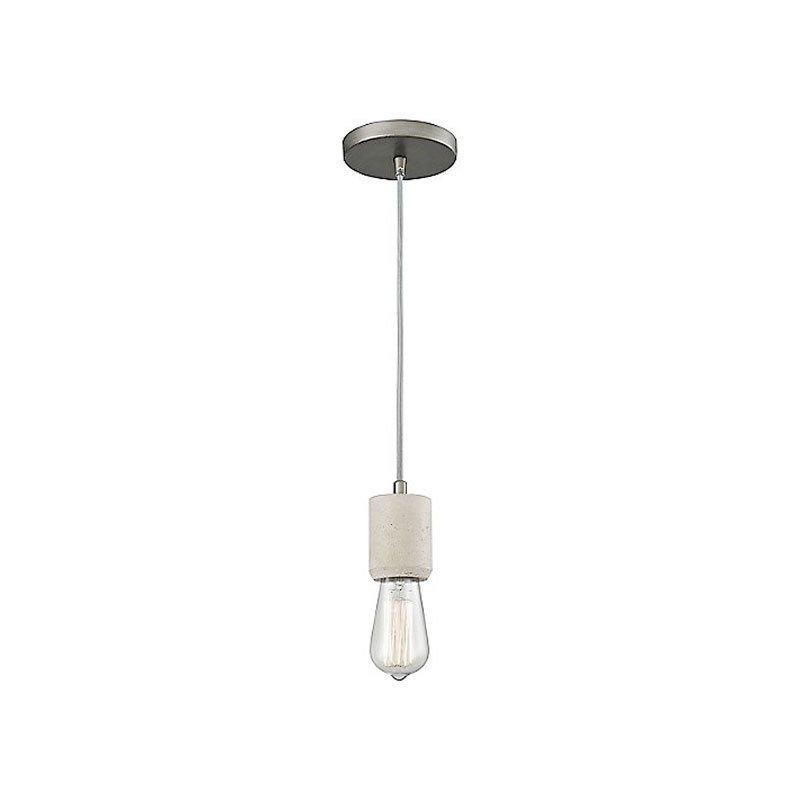
Tech Lighting Togan Line-Voltage Pendant
Crafted to mimic the fine, large-scale and hand-spun pottery rings, the Togan Line-Voltage Pendant by Tech Lighting blends classical methods with contemporary standards for harmonious interior living space placement. The rings that decorate the Metal shade bring a sense of balance and elegance to living rooms, kitchens, and other areas. This piece utilizes energy-efficient and dimmable LED lamping to create a diffused, warm atmosphere to its immediate area. Includes 6 feet of field-cuttable cloth cord to help fixture blend into its environment. 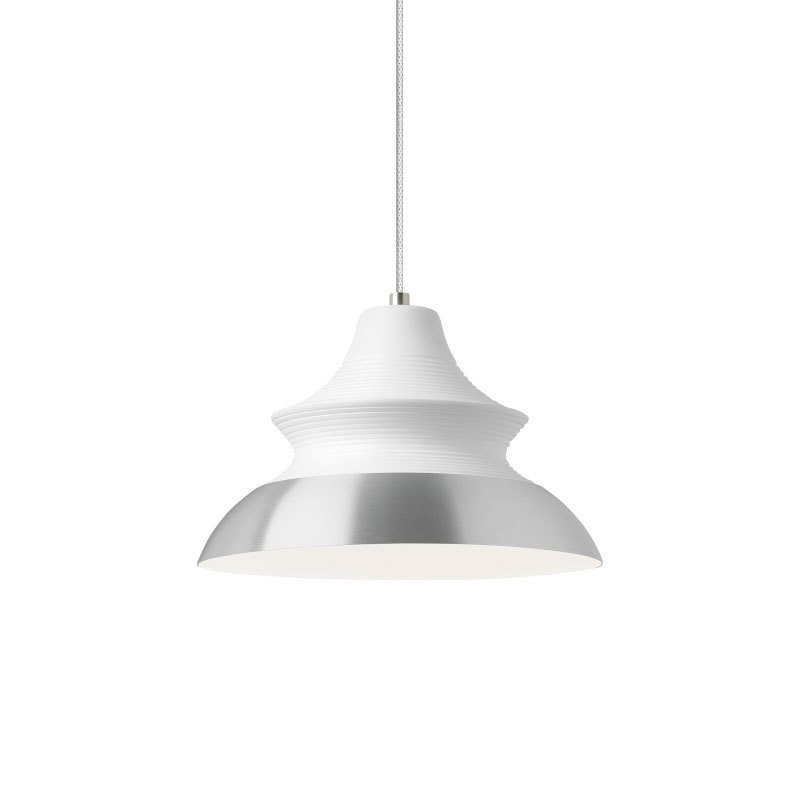
Related Reading: 30 Statement Pendant Lights That Can Instantly Upgrade the Room, 7 Basic Types of Lighting Fixtures—and When to Use Them
