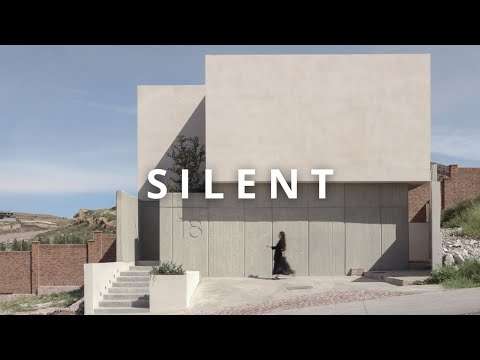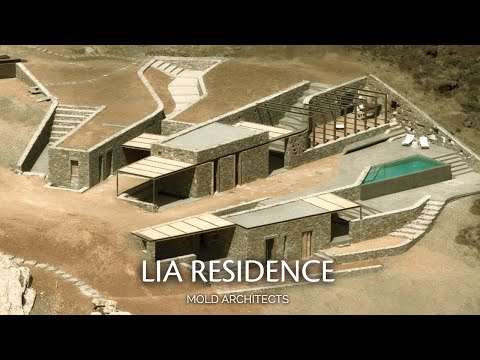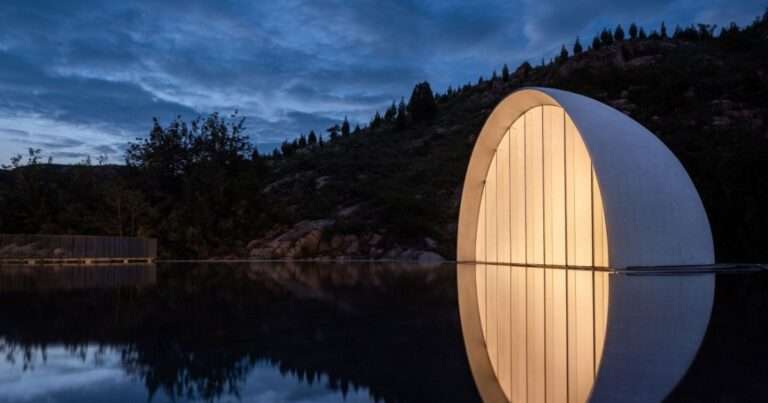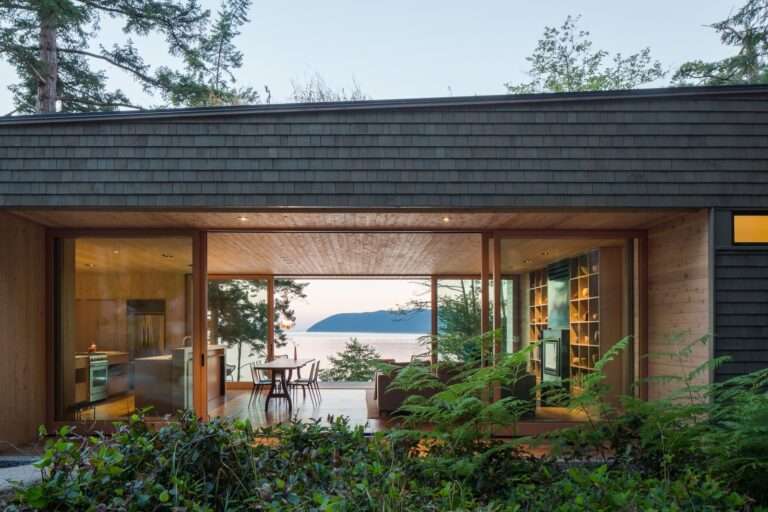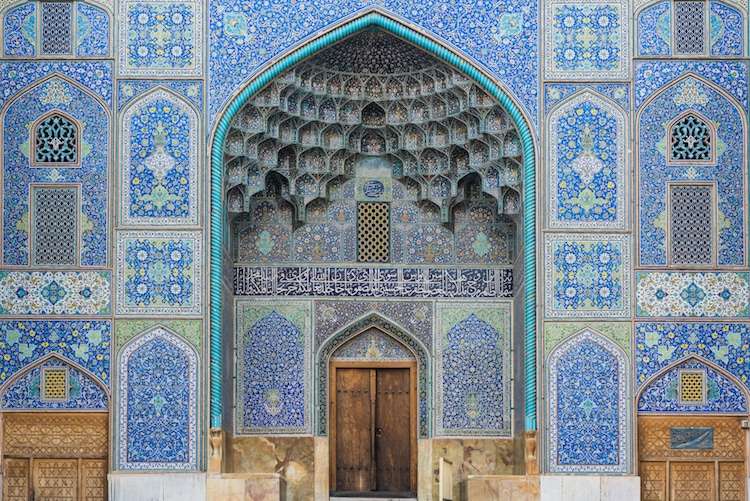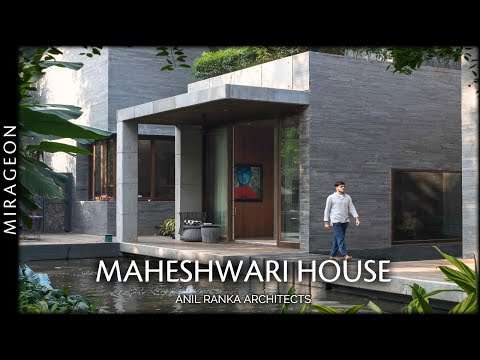Indulge in some retail therapy with some of our favorite brands.
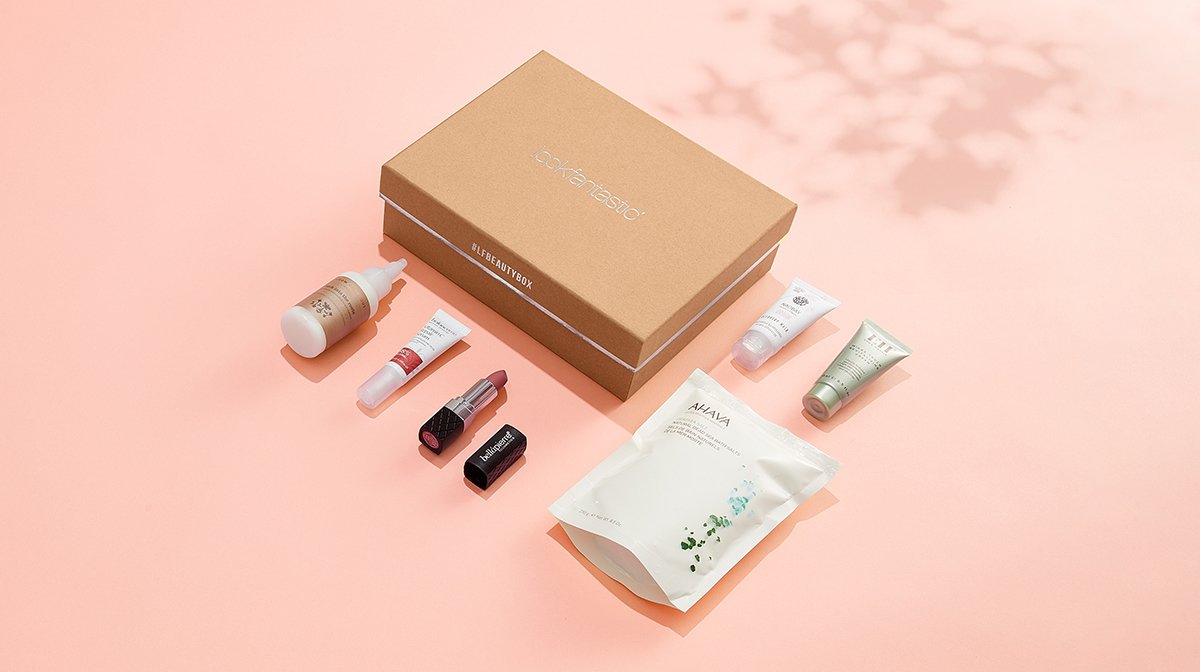
Apparel and Accessories
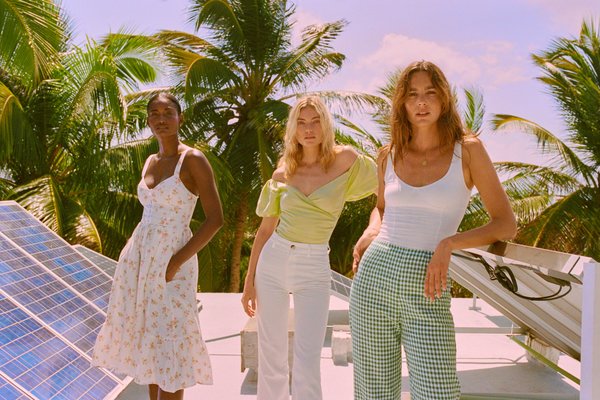
Photo: Reformation
Aldo:
- Buy two, get 50% off select summer styles, now through June 2.
Coach:
- Get up to 50% off the Summer Sale and score free shipping with code FREESHIP until May 22.
Cushnie:
- Save 40% on the Resort and Spring collections.
Everlane:
- Choose What You Pay Sale, while supplies last.
HATCH:
- Get 25% off through May 18 with code SUNSHINE25.
Levi’s:
- Get 30% off orders over $100 code TAKE30OFF.
Missguided:
- Get an extra 10% off everything with code XTRA10.
NYDJ:
- 10% of proceeds will go to to United Way Covid-19 Relief efforts across the U.S during NYDJ’s 25% off sitewide sale.
Reformation:
- Get 30% off everything for a limited time.
SSENSE:
- Get up to 50% off during the Spring Sale.
ThinOptics:
- Get 20% off with code SUNS2020.
Verishop:
- Get 25% off women’s and men’s apparel and accessories with code EARLYSUMMER through May 17.
Health and Beauty
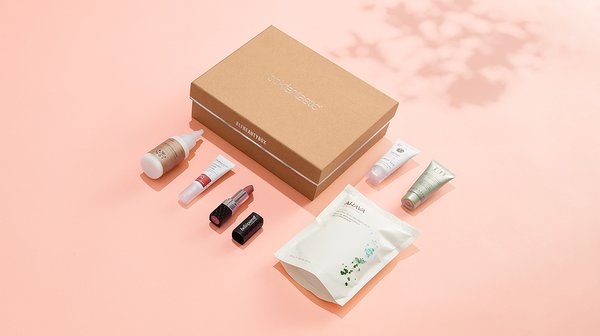
Photo Courtesy of Lookfantastic
Erno Laszlo:
- Get 30% off sitewide now through May 18.
Glossybox:
- Get 20% off your first box with code FIERCE20.
Ladder:
- Get 30% off sitewide with code BETTEREVERYDAY.
Lookfantastic:
- Get 10% off sitewide with code GLOW until May 19 and 25% off self-tan products until May 18.
MyVega:
- Get 25% off sitewide and free delivery on orders over $25 with code 25WELL.
SkinCareRX:
- Get 20% off sitewide with code RX20 until May 19.
- Get 30% off St Tropez with code TROP30 until May 18.
Home Decor and Lifestyle
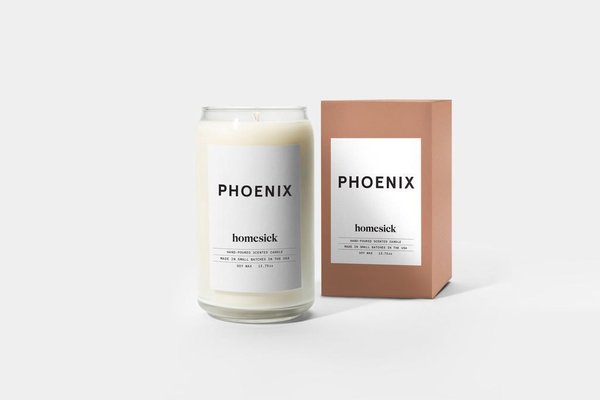
Photo Courtesy of Homesick Candles
See the full story on Dwell.com: 25 Best Sales That Are Happening Right Now
