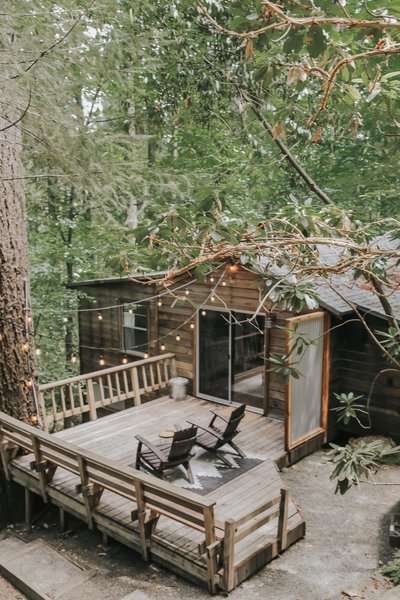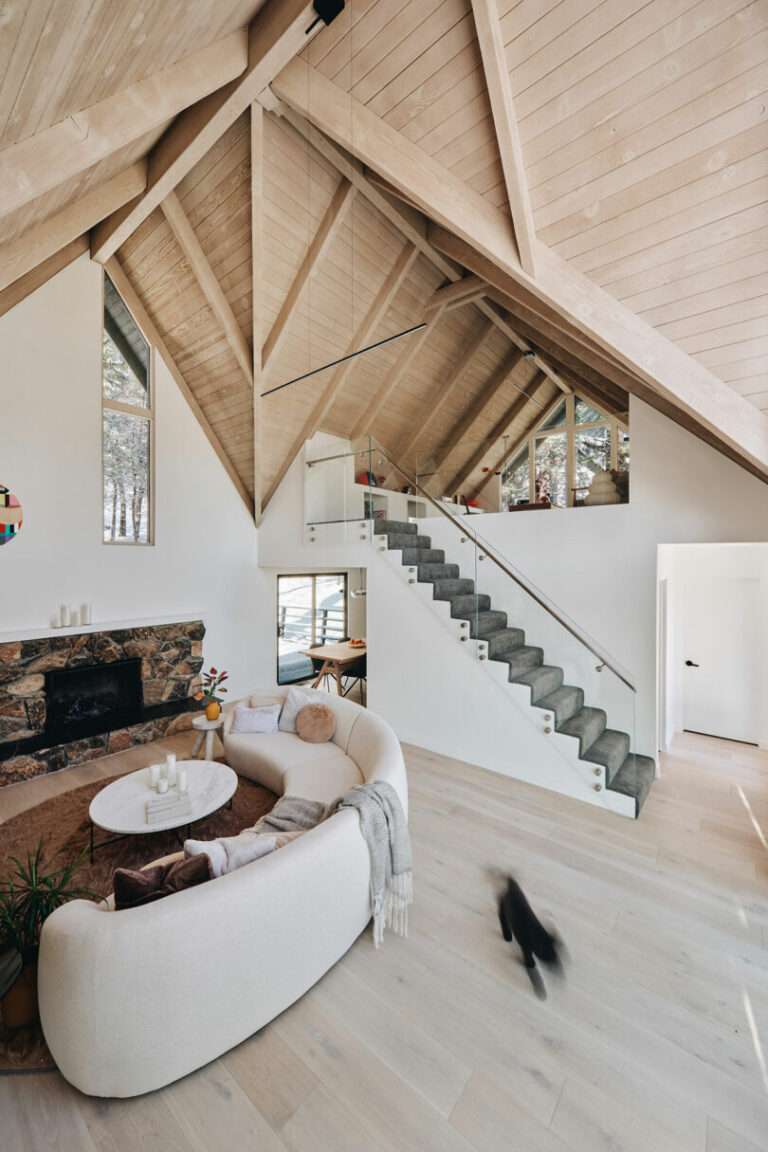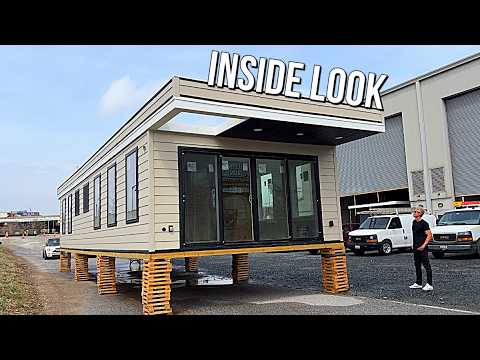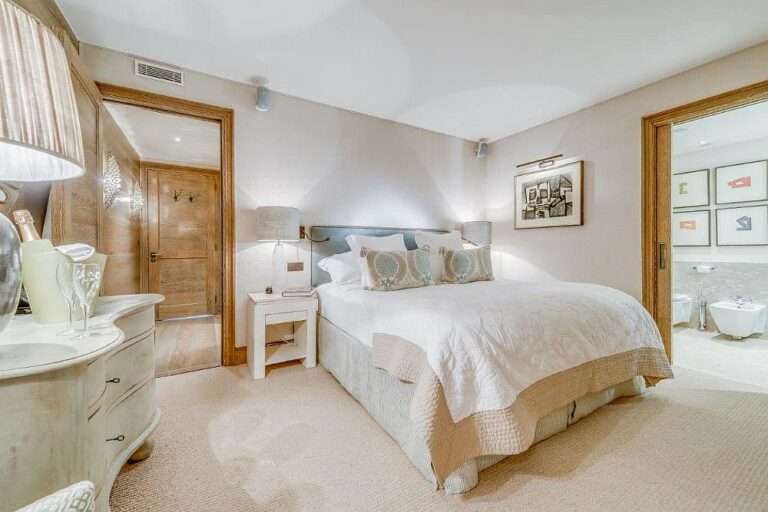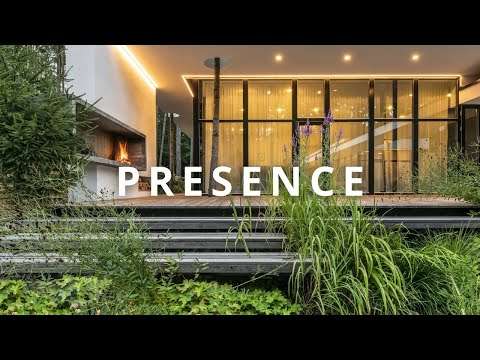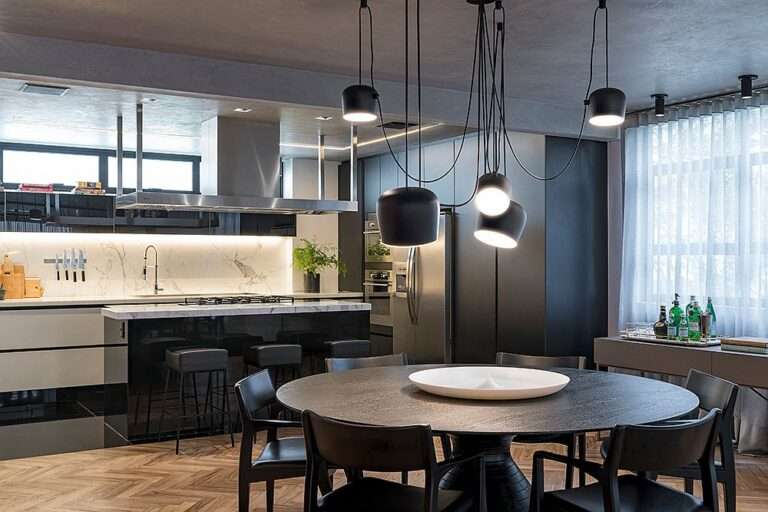These prefab home builders located throughout Indiana produce a wide range of residences.
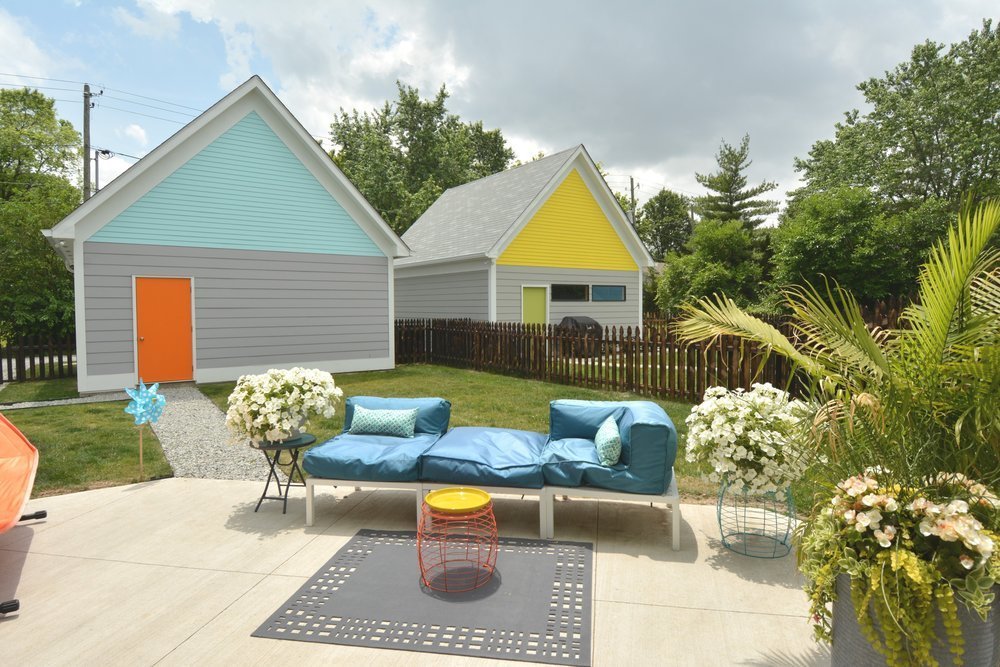
Looking for an affordable prefab, modular, or kit home in the Hoosier state? These four companies leverage efficient factory production to build first-rate homes—and the turnaround time is often quicker than conventional construction. From houses inspired by vernacular architecture to more contemporary offerings, these dwellings run the gamut of sizes and styles—take a look below.
IndyMod
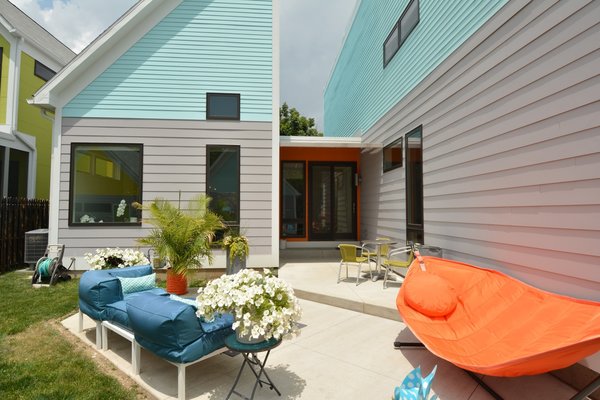
IndyMod’s mission is simple: to bring healthy, sustainable, durable, and beautifully designed custom homes to Indiana. The prefab home company offers contemporary designs inspired by the building vernacular of the Midwest.
Courtesy of IndyMod
Rochester Homes
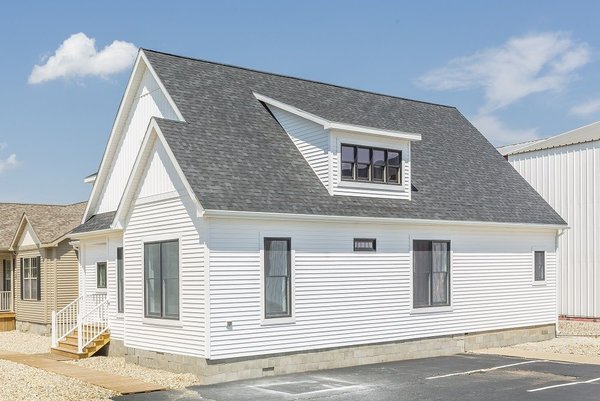
Rochester, Indiana–based Rochester Homes was originally established in 1972. The company designs and builds prefabricated custom homes that arrive on-site 60% to 90% complete.
Courtesy of Rochester Homes
Sherlock Homes of Indiana
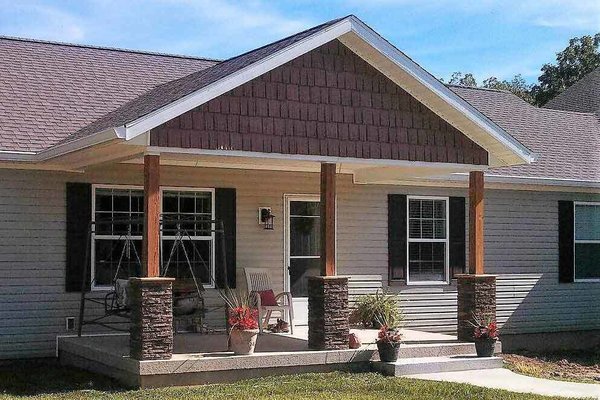
Located in Goshen, Indiana, Sherlock Homes is a custom manufactured home builder that works with three of the largest modular home suppliers in the nation. They offer floor plans ranging from under 600 square feet to over 2,000 square feet.
Courtesy of Sherlock Homes of Indiana, Inc.
See the full story on Dwell.com: 4 Prefab Companies Bringing Modular Homes to Indiana
