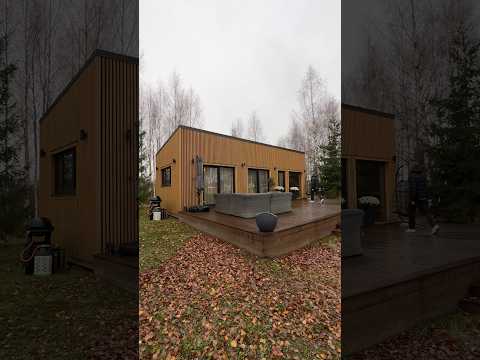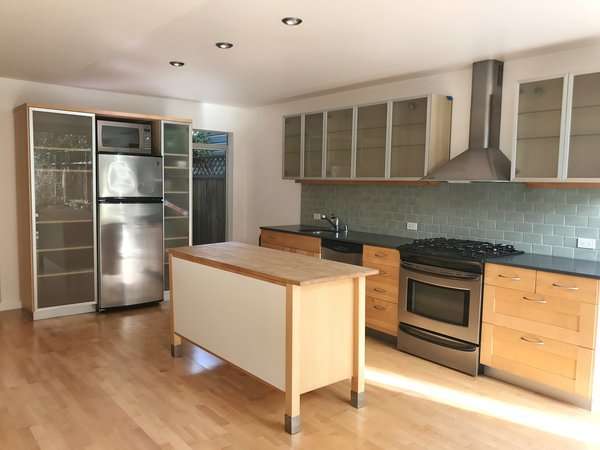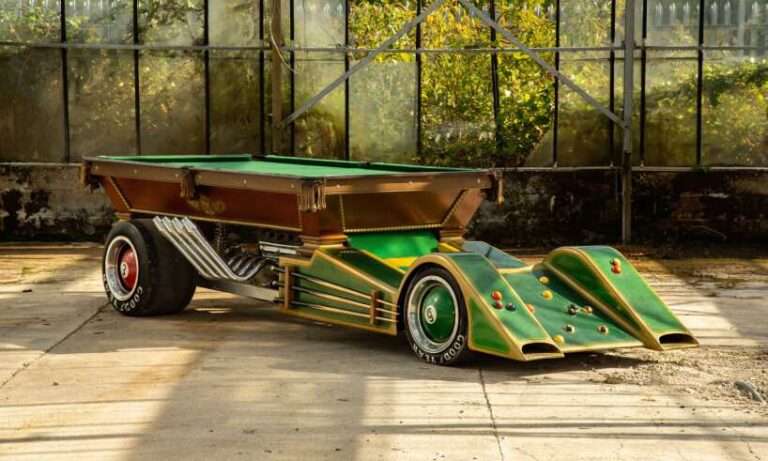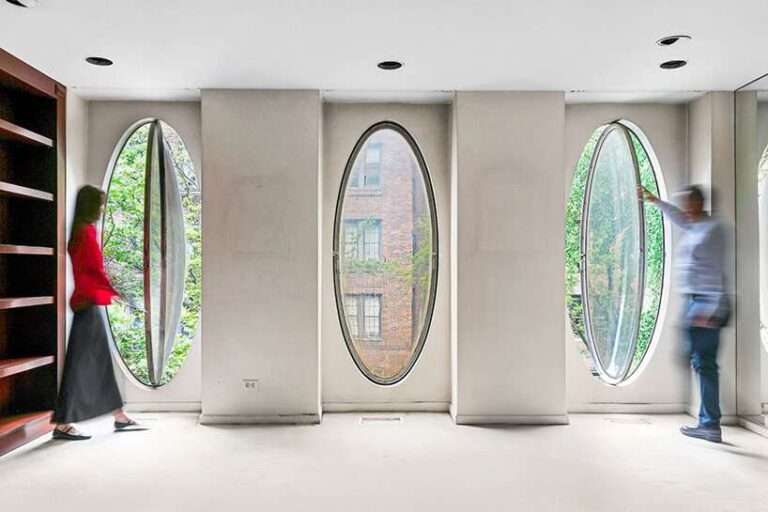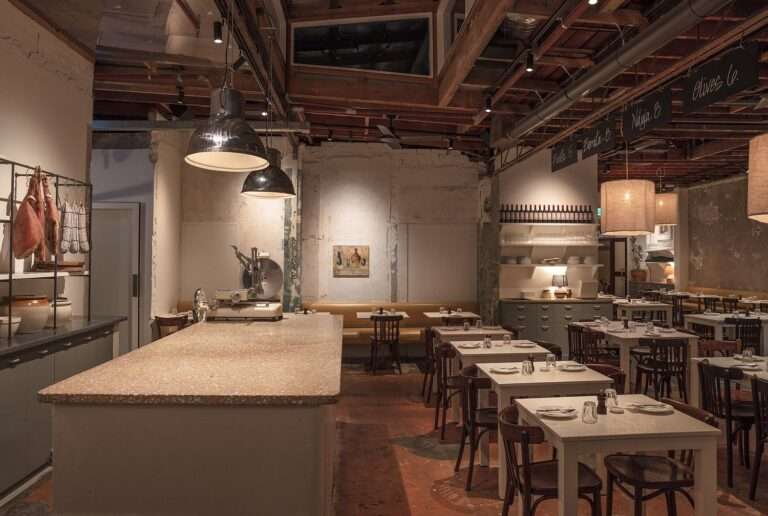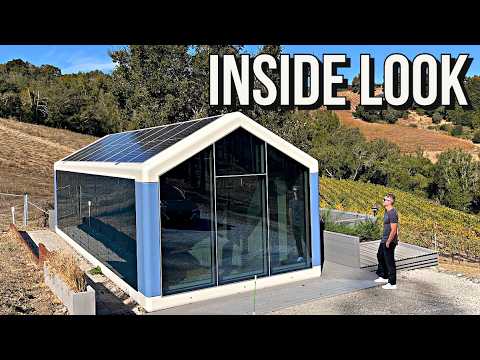In today’s video, we feature 7 stunning pre-assembled log cabin kits that have everything you need to build a rustic hideaway, whether it’s a conventional, modern, or small home.
1. Log Cabin Homes
The LBM Journal has certified them as a Certified Green Dealer, indicating that their personnel have undergone training and assessment in fundamental construction principles and eco-friendly building techniques.
Link – https://www.logcabinhomes.com/
2. Coventry Log Homes
Kiln-dried wood and cedar are used to create the more than 100 energy-efficient log home types that Coventry Log Homes, located in New Hampshire, provides, along with a variety of garage options. All the necessary materials, including subfloor, log walls, doors, and decking, are included in a standard kit, pre-cut, numbered, and lettered in accordance with the building blueprint.
The logs used in Coventry’s packages are pre-cut, numbered, and lettered at the factory to the exact specifications of the plan. This meticulous process includes all corners, window and door openings, and gable logs, which significantly reduces construction costs for the homeowner. The company sources the finest quality pine logs from within an 80-mile radius of their factory, guaranteeing a superior product.
Link – https://coventryloghomes.com/
3: Conestoga Log Cabins
Conestoga Log Cabins offers a variety of log cabin designs that have been used in projects developed in all 50 states, whether you want to establish your own weekend escape or a permanent rustic house. Online, they are arranged according to size: log dwellings larger than 1,100 square feet and tiny log cabin kits smaller than 1,100 square feet. Go large with the 2,312-square-foot Alpine Ridge, the company’s best-selling vacation property, or choose the 232-square-foot Shenandoah cabin.
Link – https://conestogalogcabins.com/log-cabins-for-individual-buyers/
4: Southland Log Homes
It may come as no surprise to you that Southland Log Homes is the biggest producer of log cabin kits and homes if you take the time to browse through the seemingly never-ending library of more than 300 log home and cabin plans. Luxury log mansions and ranch-style log homes are among Southland’s designs; their staff may alter any of them to your preference at no extra cost. Large picture windows, great rooms, and ranch floor plans are features included in a number of their log home kits.
Link – https://www.southlandloghomes.com/
5: Finger Lakes Log Homes, Inc.
The company prides itself on offering many affordable models, allowing individuals to choose from a variety of designs that cater to different needs and preferences. Whether it’s a cozy cabin for weekend getaways or a larger, more luxurious log home for full-time living, Finger Lakes Log Homes works closely with customers to bring their dream homes to life.
Link – https://fingerlakesloghomes.com/
6. Moosehead Cedar Log Homes
Moosehead Cedar Log Homes is a family-run business that has been building classic log homes out of pine, spruce, and cedar for over 25 years. Along with 63 standard packages, the New York-based company also provides custom design services. Standard packages start at less than 375 square feet for a three-room Hunter cabin and go up to 3,995 square feet for the affluent Bridgewater, a two-story home with three to four bedrooms and four bathrooms.
Link – https://mooseheadloghomes.com/index.html
7. Golden Eagle Log Homes
There are several sizes of log home kits available from Golden Eagle Log Homes, ranging from the smallest to the largest. If you would prefer not to build yourself, they even provide construction services. You can get a kit for a log home and choose between quarter and half logs, full logs, or concrete half logs, or you can choose to pay a little bit extra for a custom home package.
Link – https://www.goldeneagleloghomes.com/
I hope you enjoyed this video and found it helpful. If you did, please give it a thumbs up and share it with your friends.
