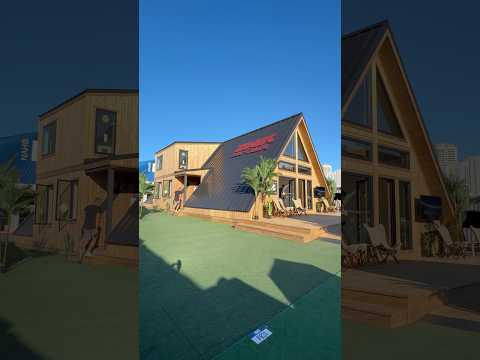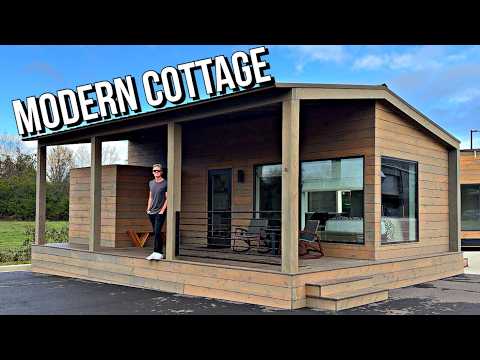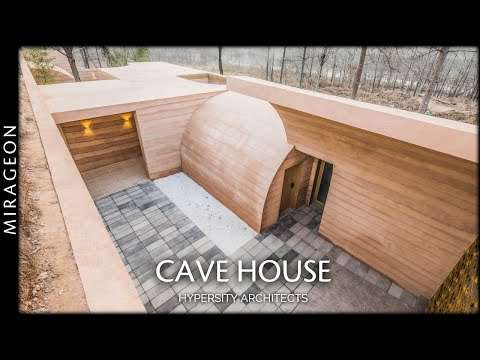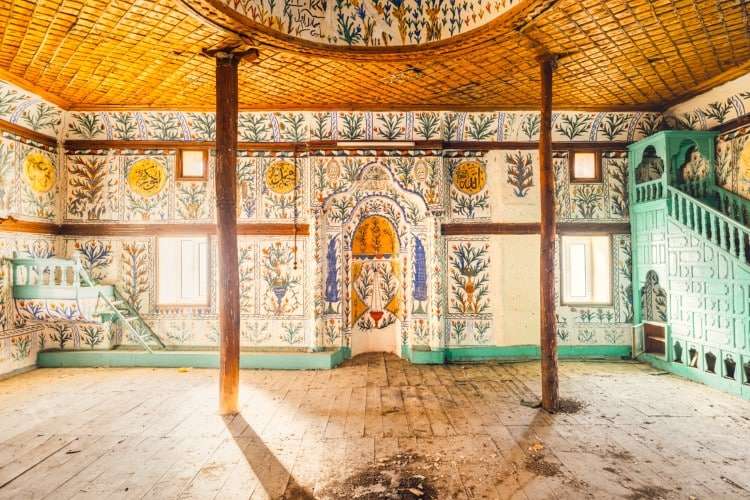Discover the stunning House on Cerro El Dragón, an architectural masterpiece by Cristian Nanzer, located in the breathtaking Punilla Valley, Córdoba, Argentina. Perched on a hillside with panoramic views of rolling mountains and valleys, this contemporary home harmonizes raw materials like natural stone and exposed concrete with the surrounding landscape.
Explore its unique design featuring a solid cyclopean concrete base, a floating upper level with cantilevered terraces, and a modular grid that defines both social and private spaces. Large windows and open galleries bring natural light inside, creating a dynamic connection with the outdoors.
This house embodies minimalist elegance, structural clarity, and a deep relationship with nature. Perfect for architecture lovers, modern design enthusiasts, and those inspired by homes that merge simplicity with sophistication.
#Architecture #ModernHome #ConcreteDesign #CórdobaArchitecture #CristianNanzer
Project credits:
Architect: Estudio Cristian Nanzer
Authors: Architect Cristián Nanzer, Architect Caro Vitas
Lead Architect: Cristián Nanzer
Collaborators: Architect Lourdes Cuadro, Architect Juan Dimuro
Location: Punilla Valley, Córdoba, Argentina
Area: 530 square meters
Completion: 2022
Photography: Gonzalo Viramonte





