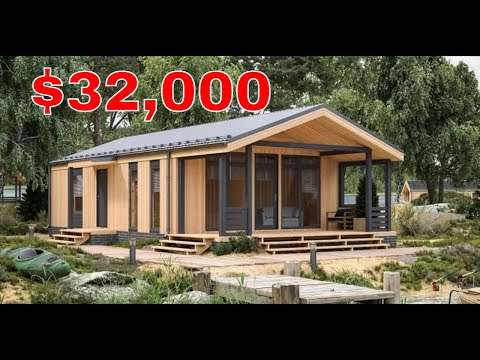Tucked away on a remote hillside in the Naab Valley, Germany, the Komorebi House blends effortlessly into the natural landscape. Named after the Japanese word for “sunlight filtering through the leaves,” this minimalist black cube quietly anchors itself on the forest’s edge, surrounded by wooded hills and the serene flow of the river.
Designed with sustainability in mind, all rooms face south to maximize solar exposure and panoramic views. The house features charred Japanese cedar on the exterior — making it resistant to fire, water, sun, and insects — while light spruce, limestone, clay, and linen define the serene interiors. At the heart of the home, a massive 18-ton raw earth clay wall, combined with a wood-burning steel insert, provides radiant heat and thermal mass for the winter months.
A green roof with photovoltaic panels powers the home, while rainwater is collected for garden irrigation. Built with solid spruce and thick wood fiber insulation, Komorebi House is an architectural response to nature — low-impact, self-sufficient, and beautifully integrated into its environment.
Its simple layout stretches across 19 meters, with living spaces aligned in a linear sequence. Built-in, floor-to-ceiling cabinetry divides the zones subtly, reinforcing a peaceful, uncluttered lifestyle focused on the ever-present surrounding landscape.
Credits:
Architects: QueckArchitektur
Lead Architect: Severin K.V. Queck
Location: Am Weinberg 2, Duggendorf, Germany
Project Year: 2024
Building Area: 153 m2
Primary Building Material: Wood
Photographs: Herbert Stolz





