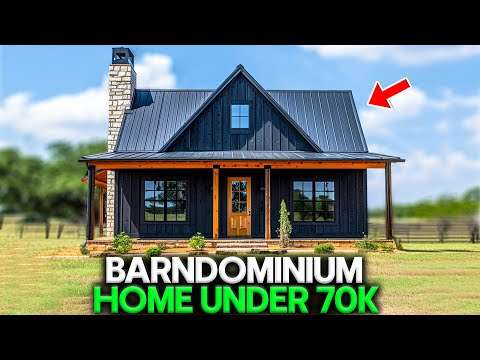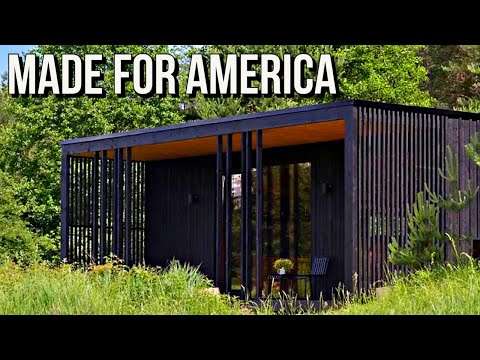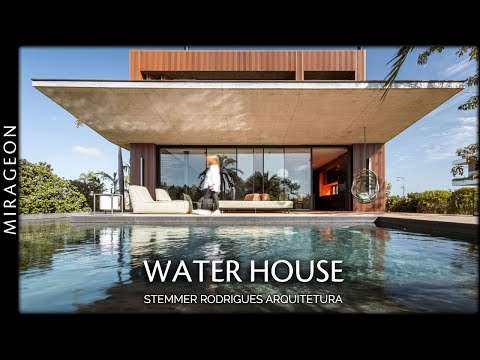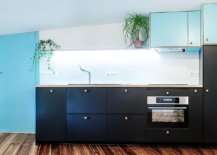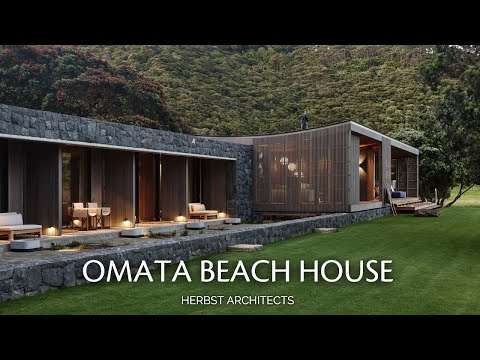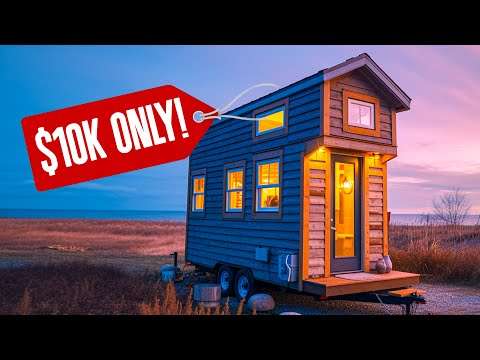The two-story home is crowned with a luminous living room wrapped in 27-foot-high windows.
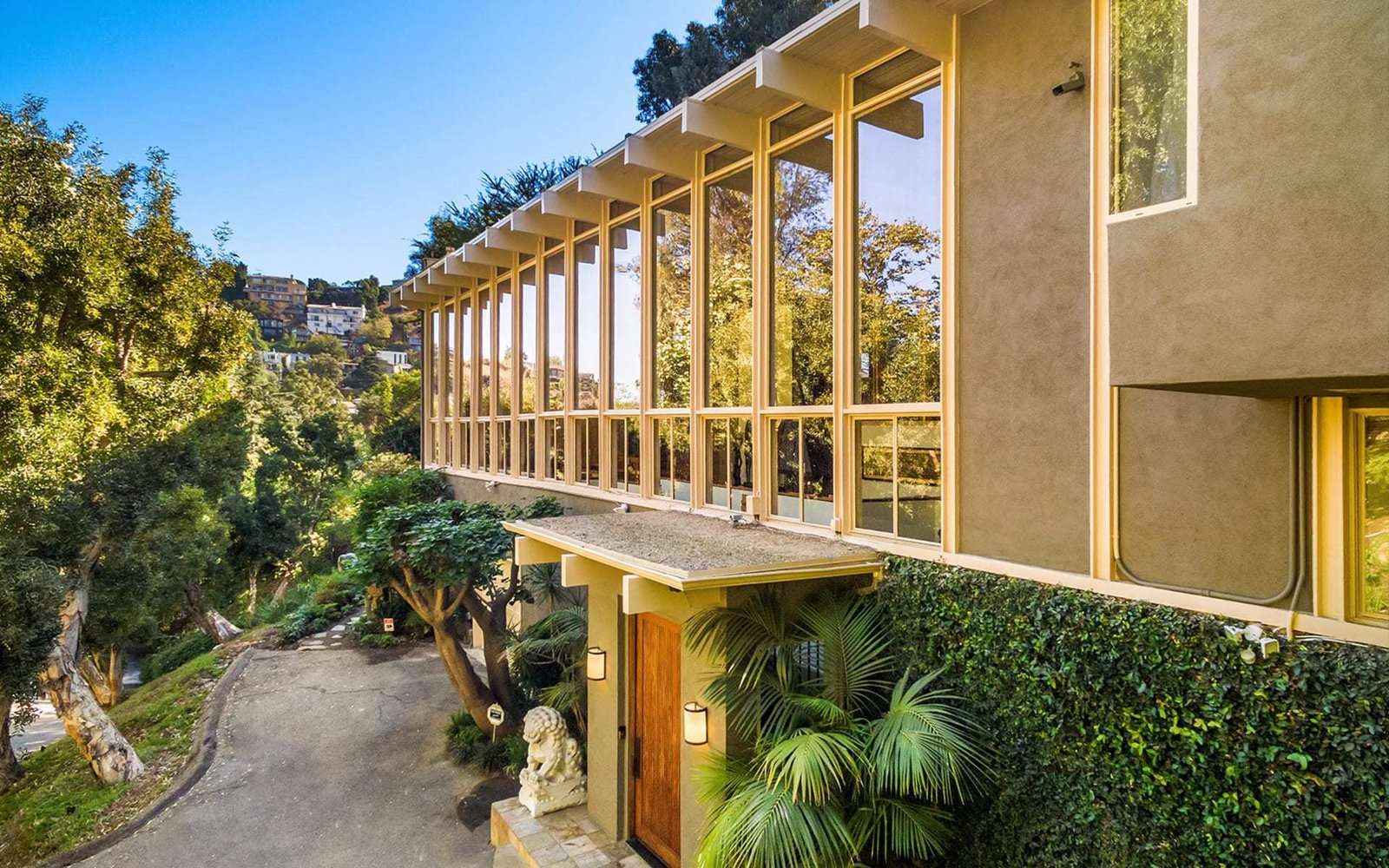
After being held by the same owners for 37 years, a two-story midcentury gem in the Hollywood Hills is now up for sale. The structure was built in 1964 by local architect Vernon F. Duckett, and it features original wood-beamed ceilings and a broad facade of floor-to-ceiling windows. Topping off the list are other unique features, such as a cantilevering master bathroom and a lagoon-style swimming pool built into the hillside surrounding the home.
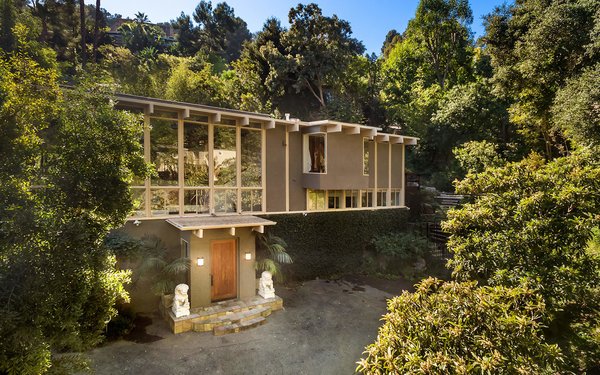
A private driveway leads up to the home’s main entrance. The front facade is defined by 27-foot-high windows and a cantilevering section of the master bathroom.
Photo courtesy of Hilton & Hyland
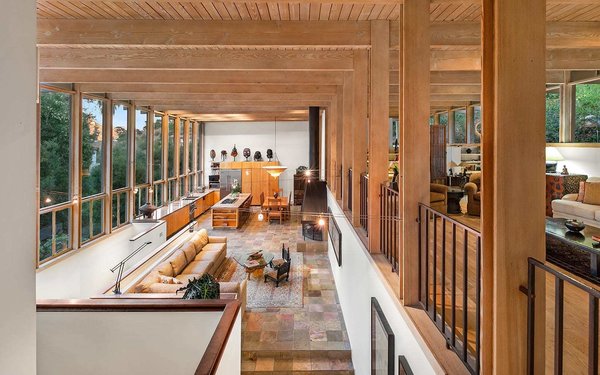
A view of the home’s expansive, open-concept living area and loft. Abundant windows fill the space with natural light.
Photo courtesy of Hilton & Hyland
Another dramatic feature is the home’s two-story living room, which is wrapped with 27-foot-high windows. A large loft with a line of clerestory contributes additional daylight to the open space. Spanning just over 4,000 square feet, the property includes three bedrooms, three bathrooms, an office, and multiple lounge areas.
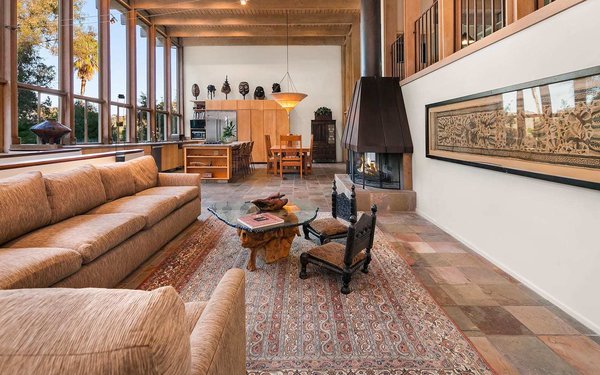
The formal living area features slate tile floors and an original copper-topped fireplace. The large area seamlessly flows into the kitchen and dining room.
Photo courtesy of Hilton & Hyland
See the full story on Dwell.com: A Lagoon-Style Pool Surrounds This Hollywood Hills Midcentury Home Asking $4.3M
