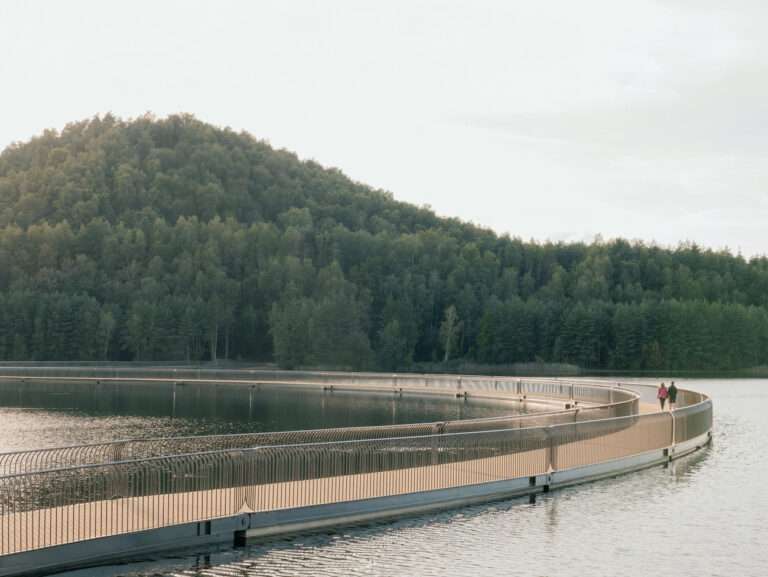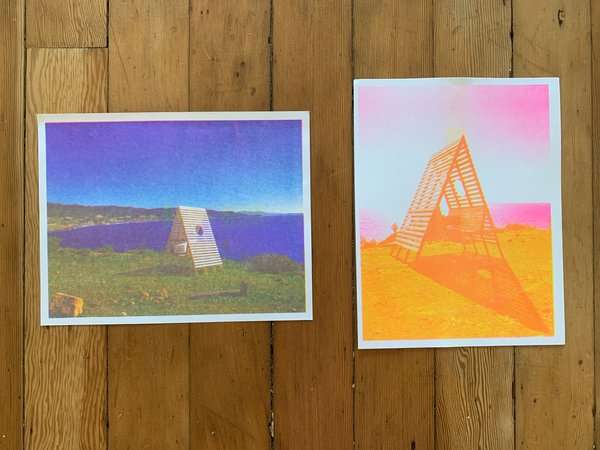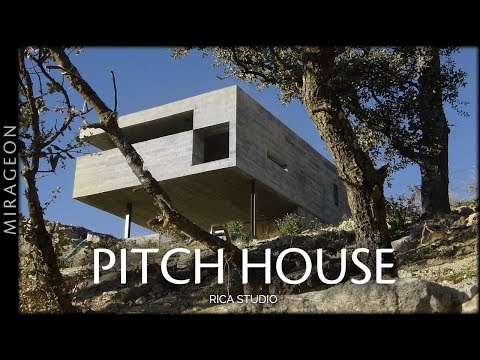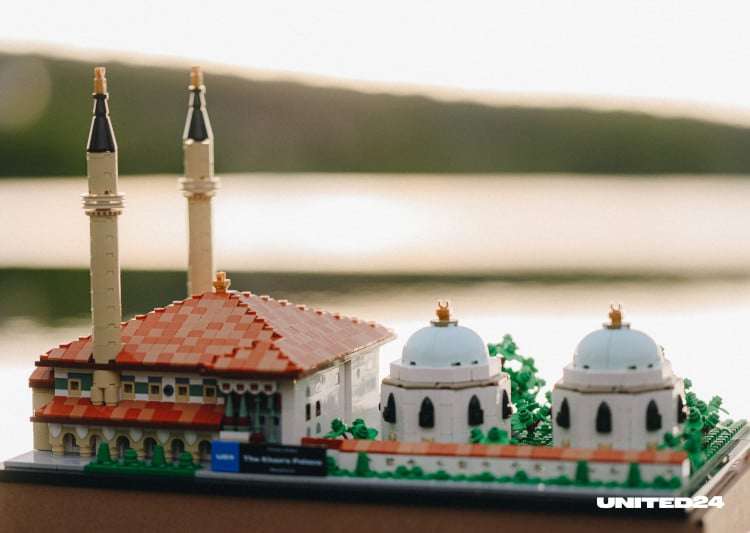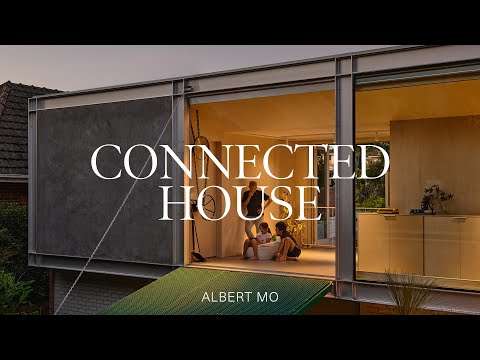Modular Houses in Piracaia by Arquipélago Arquitetos — rammed earth and timber modular homes in Brazil designed for sustainable living, precision, and easy replication.
Three scalable home sizes — fifty, one hundred, and one hundred and twenty‑five square meters — adapt one construction logic to weekend retreats or full family homes.
In the quiet countryside of Piracaia, this modular system pairs load‑bearing rammed earth walls with timber roof panels to create strong, calm spaces shaped by light, air, and shadow.
Each earth wall works in compression while steel ties link roof and beams in tension, balancing forces with an elegant mix of weight, lightness, and structural clarity.
Deep wooden eaves protect the walls from heavy rain, and the base lifts the rammed earth fifteen centimeters above ground to resist rising moisture and extend durability.
Inside, a fixed carpentry unit doubles as kitchen counter and dining table, crafted from the same itaúba wood used for construction formwork to minimize waste and tie the home to its making.
A wood‑burning stove between kitchen and living anchors daily life with warmth and memory, while standardized aluminum fittings and spans add precision without losing a handcrafted feel.
Across the three sizes — fifty, one hundred, one hundred and twenty‑five square meters — the same modular logic scales up or down by adjusting the number of earth walls and steel ties.
The result is sustainable architecture where design, construction, and everyday life align with climate and place, favoring small, repeatable ideas that reconnect building to the land.
#ModularHouses #Piracaia #ArquipelagoArquitetos #RammedEarth #TimberRoof #PassiveDesign #SustainableLiving
Project credits:
Architects: Arquipélago Arquitetos
Location: Piracaia, Brazil
Area: 250 m²
Year: 2024
Photographs: Pedro Kok
