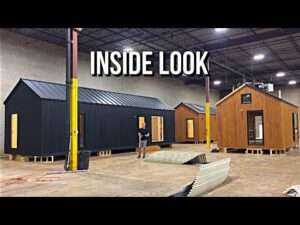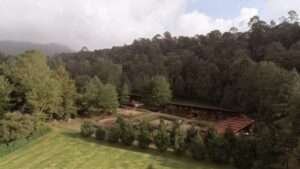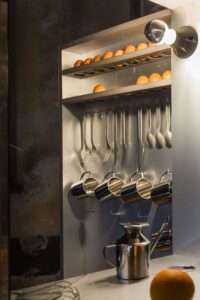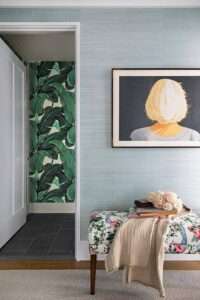Architecture and Design Obsession
A Renovated House Gives Nod to 1970s Polish Modernism
In Katowice, Poland, a house from the 1970s has undergone quite a renovation, thanks to architect Grzegorz Layer. Spread across 225 square meters (approximately 2,422 square feet), this terraced house has been meticulously redesigned to embrace a contemporary, open-plan layout while paying homage to the classic aesthetics of 1970s Polish modernism.
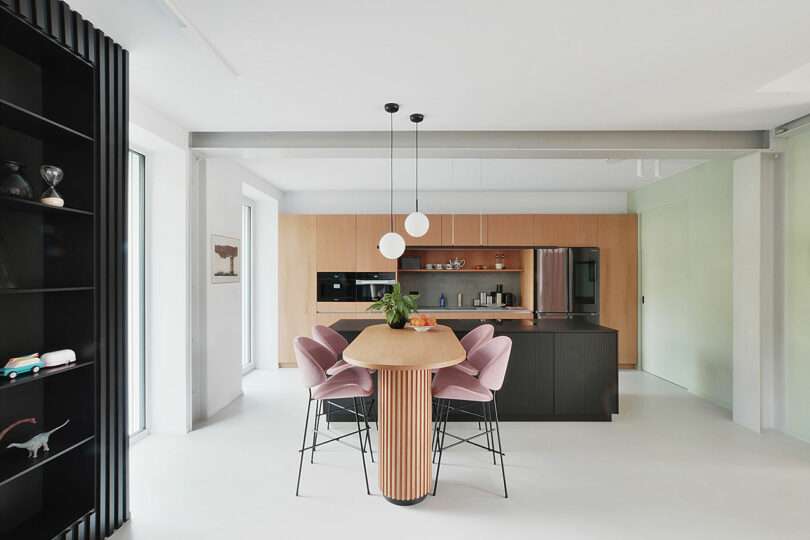
The comprehensive renovation involved a myriad of changes to the structure. A new staircase was integrated, the ground floor’s level was lowered, internal walls were completely removed, windows were enlarged, and the roof was raised. The result is a spacious and versatile interior that can be easily configured to accommodate various functions.
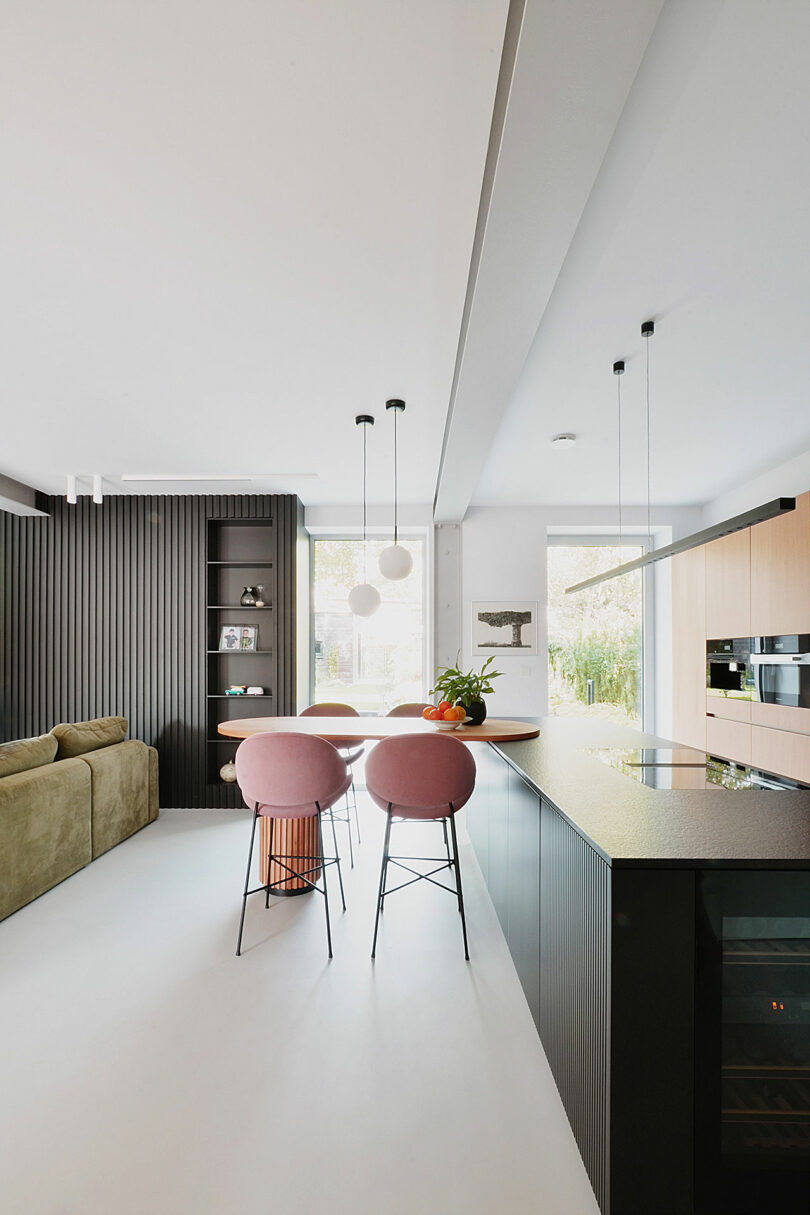
The expansive ground floor encompasses an entryway, dining room, living room, and a kitchen featuring an island with an extended bar table for casual meals. The only enclosed spaces are a pantry and bathroom, cleverly hidden within a built-in structure painted a vibrant green color.
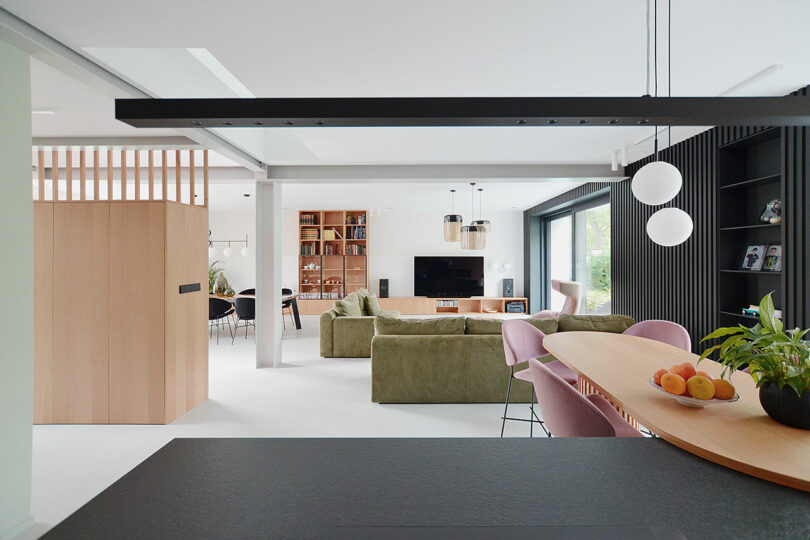
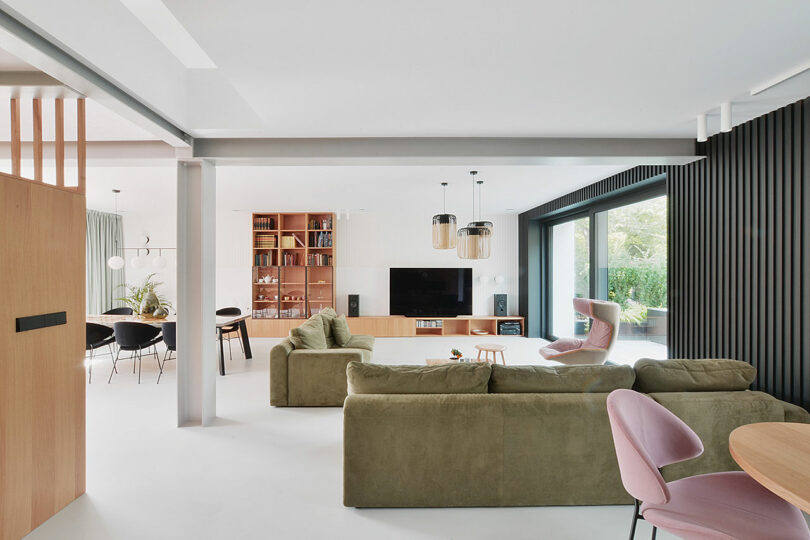
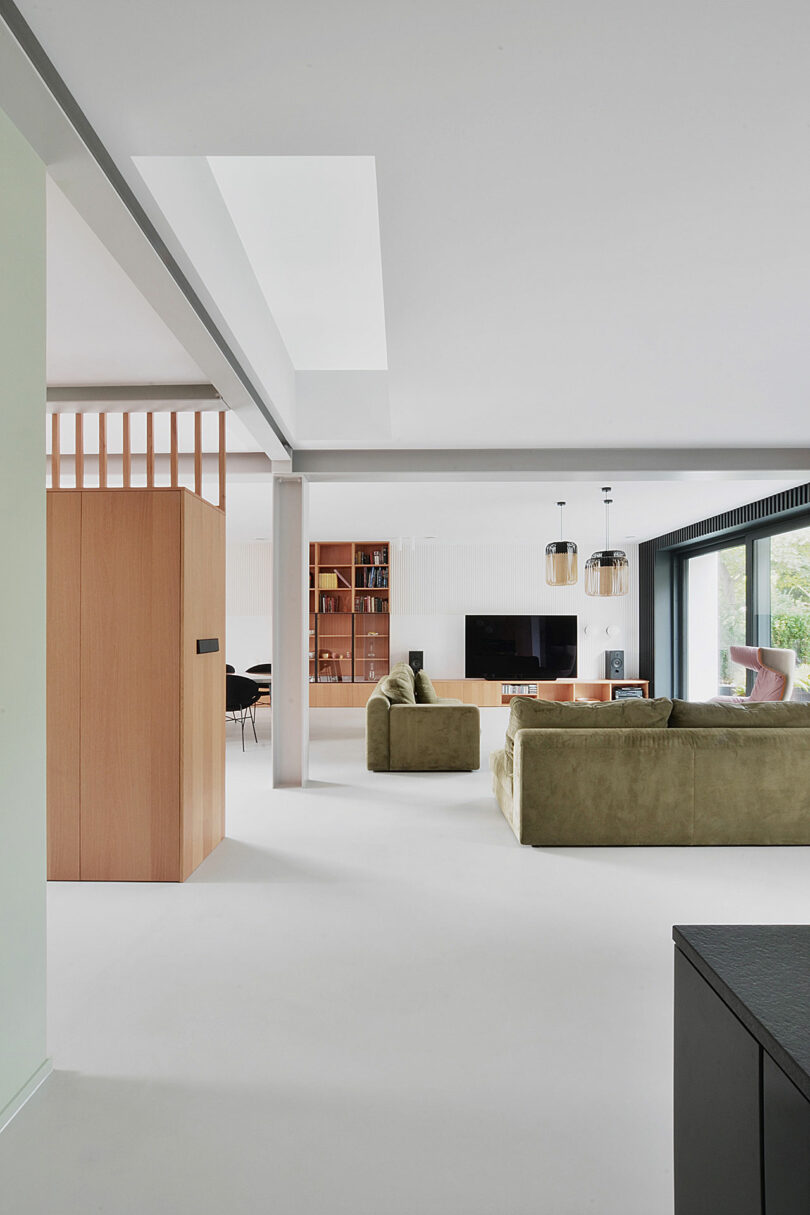
Large furniture pieces, reminiscent of the iconic meblościanki or “furniture-walls,” keeps the layout organized while emphasizing the home’s geometry. Warmth is infused inside through the use of wood finishes and fluted decorative details, subtly nodding to the wood paneled walls that were popular in the 70s. Light concrete floors provide the perfect canvas for the curated pieces of furniture and accessories.
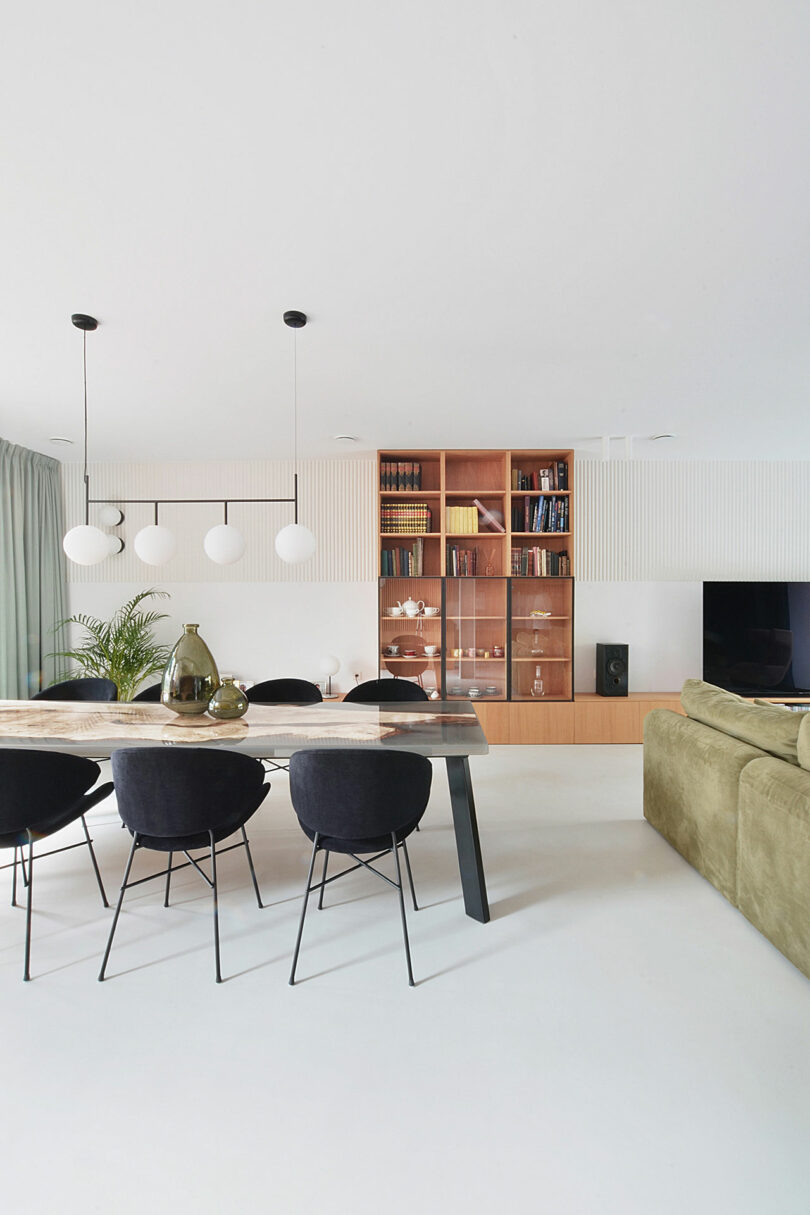
The color palate on the main level combines white walls and black elements, with soft green details used in moderation.
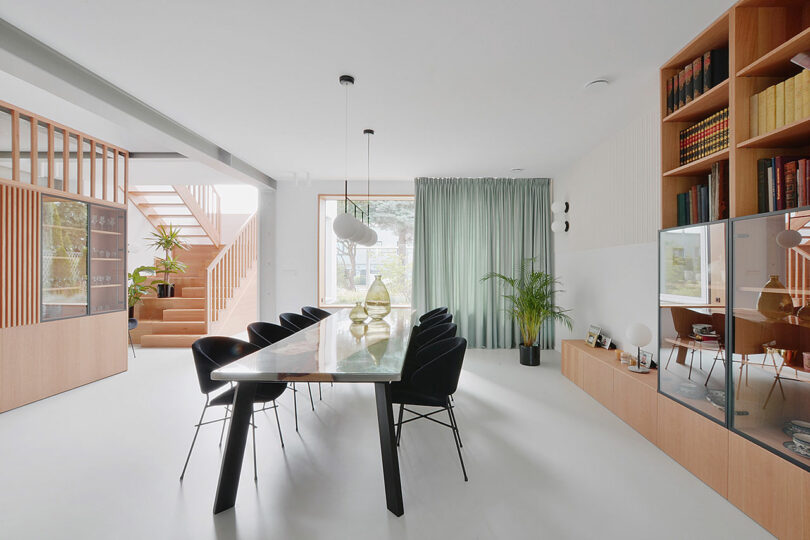
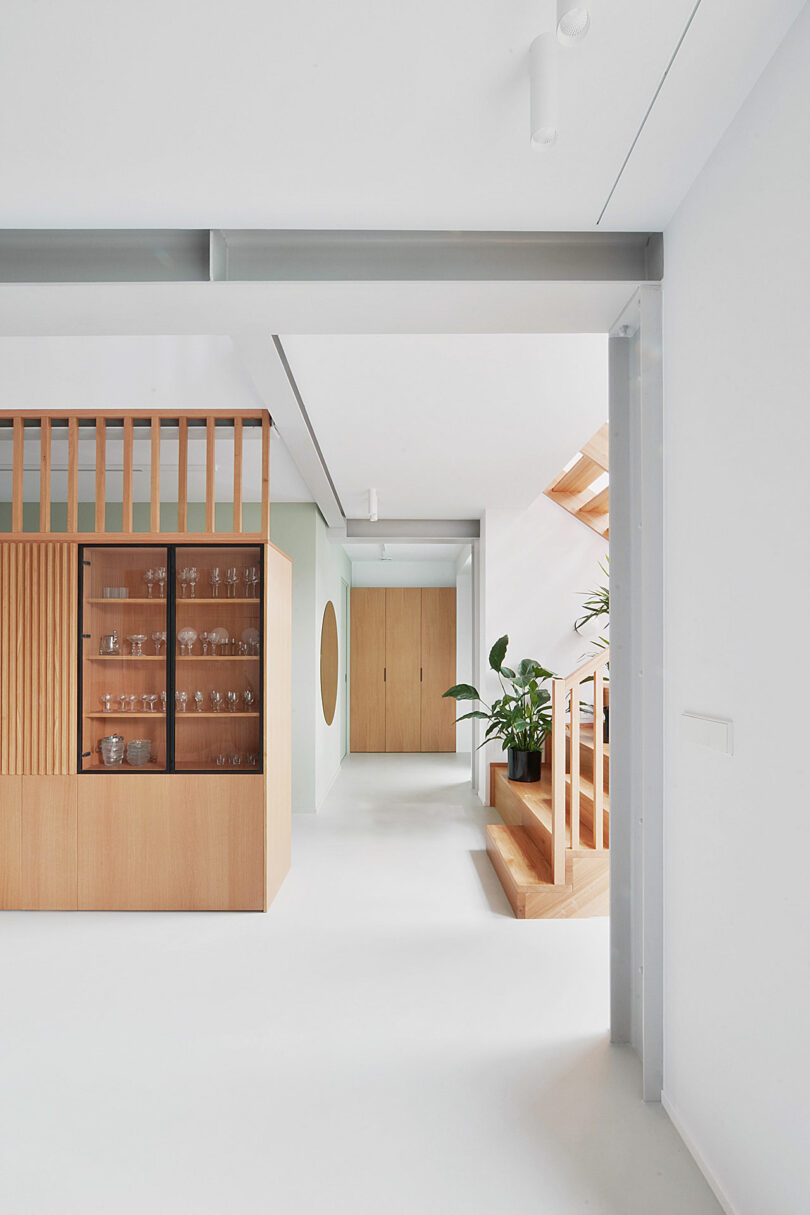
Steel columns and beams remain exposed to visually suggest the division of spaces on the main level into zones. Lighting plays a pivotal role in enhancing the atmosphere throughout with arranged technical fixtures coexisting with design-driven lamps that echo the time period that the home was originally built.
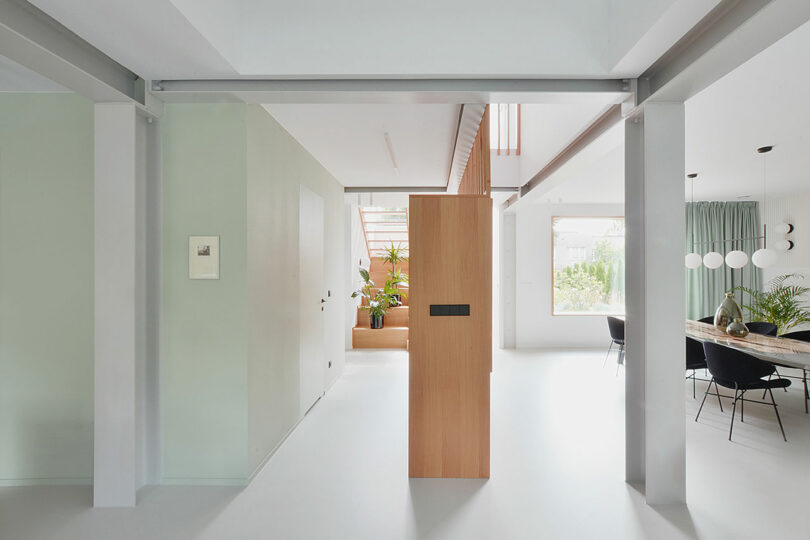
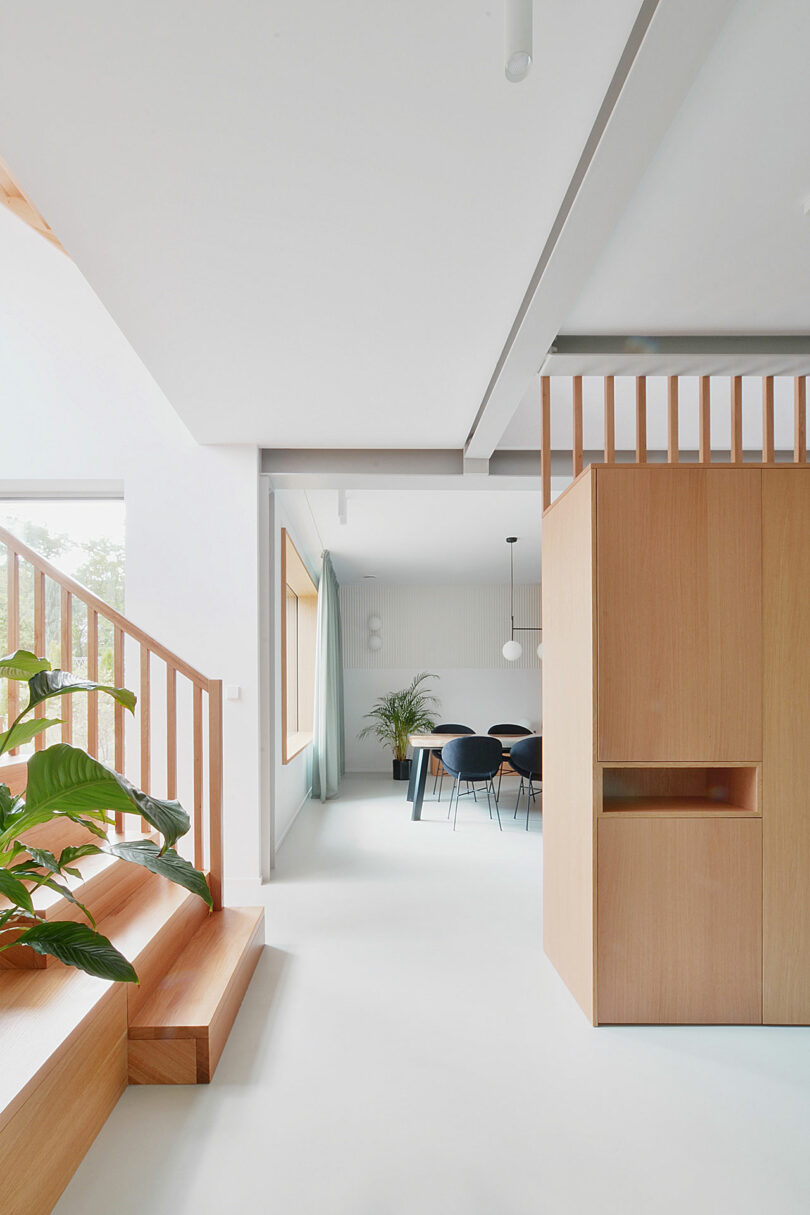
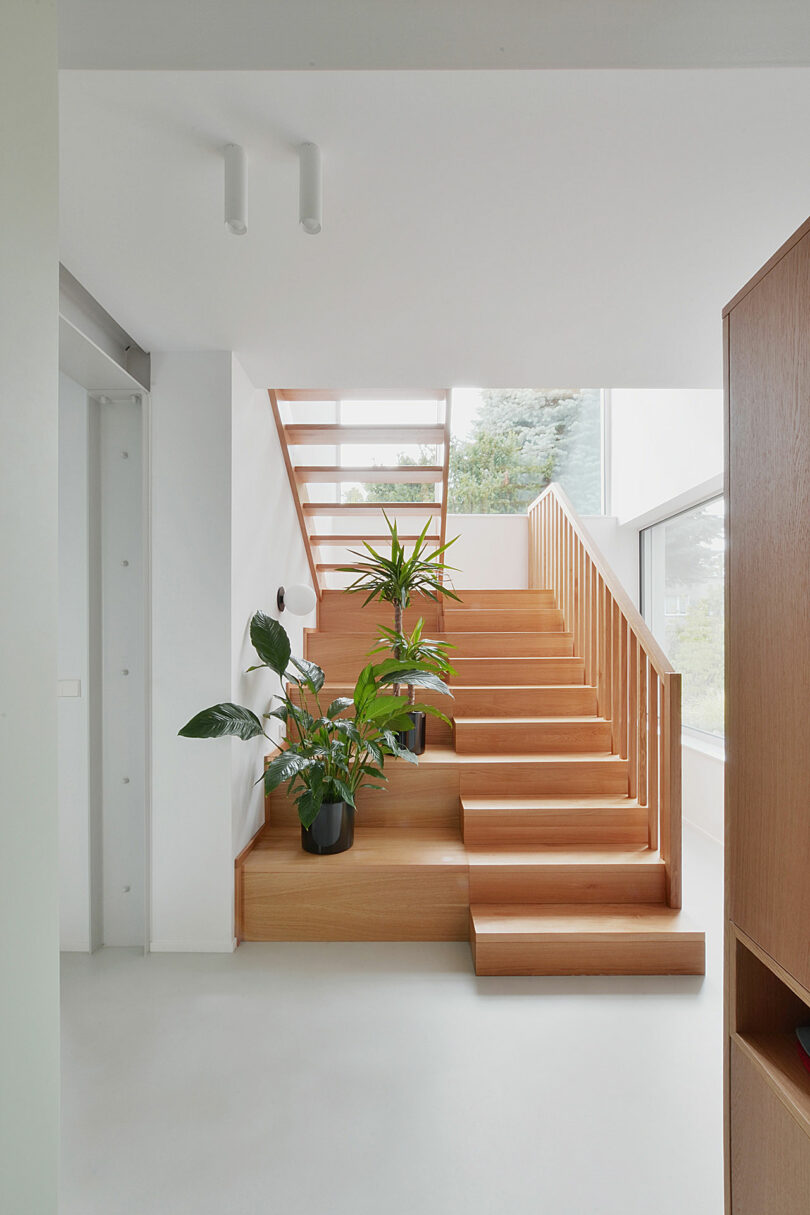
A new staircase is flooded with natural light while providing access to the upstairs and rooftop terrace.
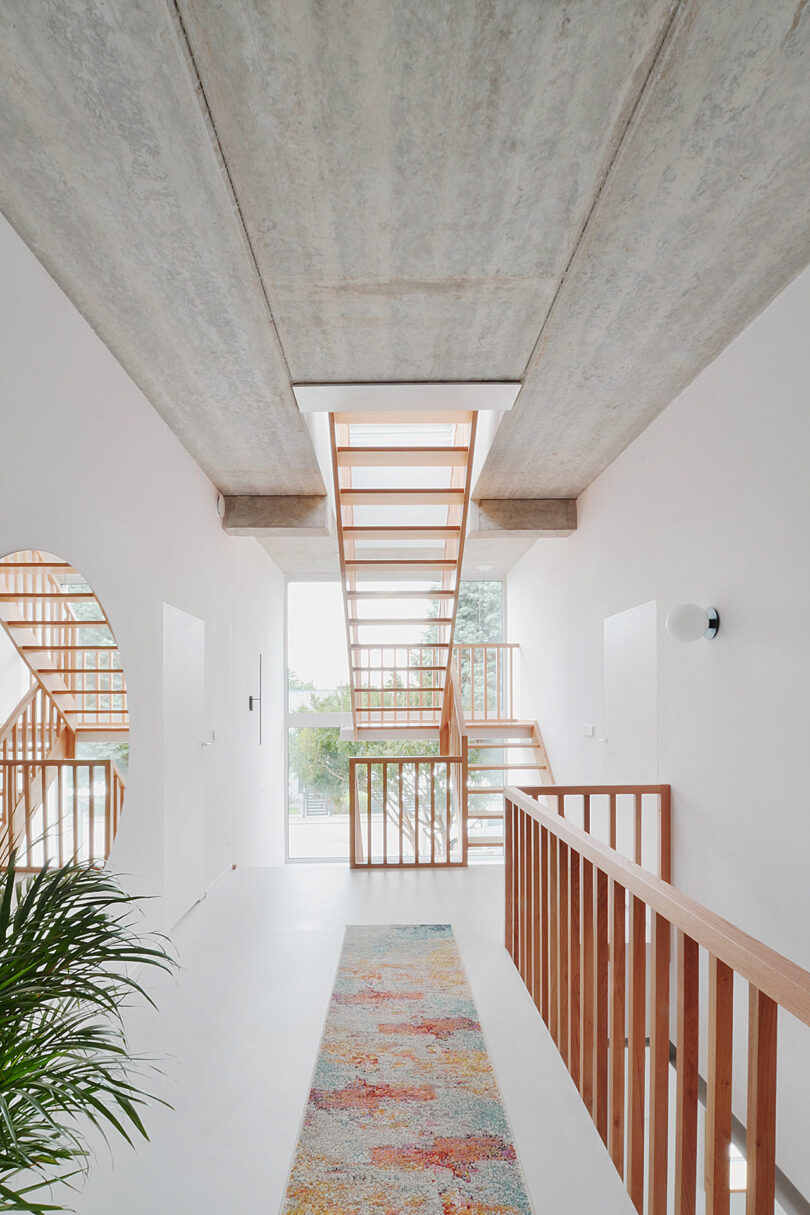
The second floor is designated as a private area, housing bedrooms, bathrooms, and an office. The redesign of the open staircase, complete with a glass ceiling, allows the spaces on both floors to blend seamlessly, creating a harmonious flow throughout the house.
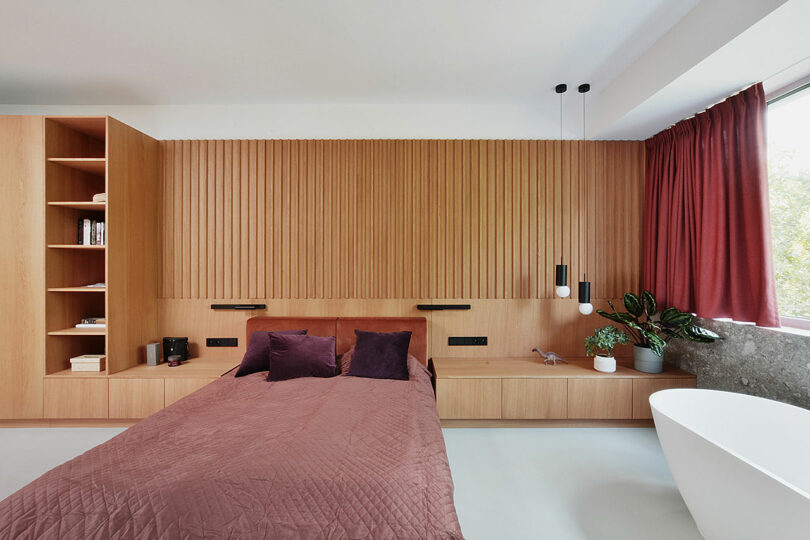
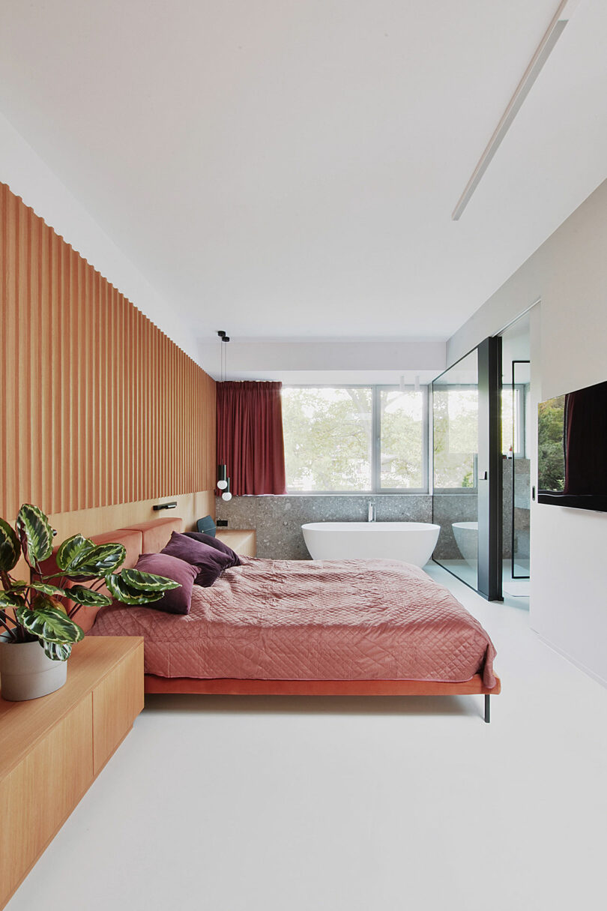
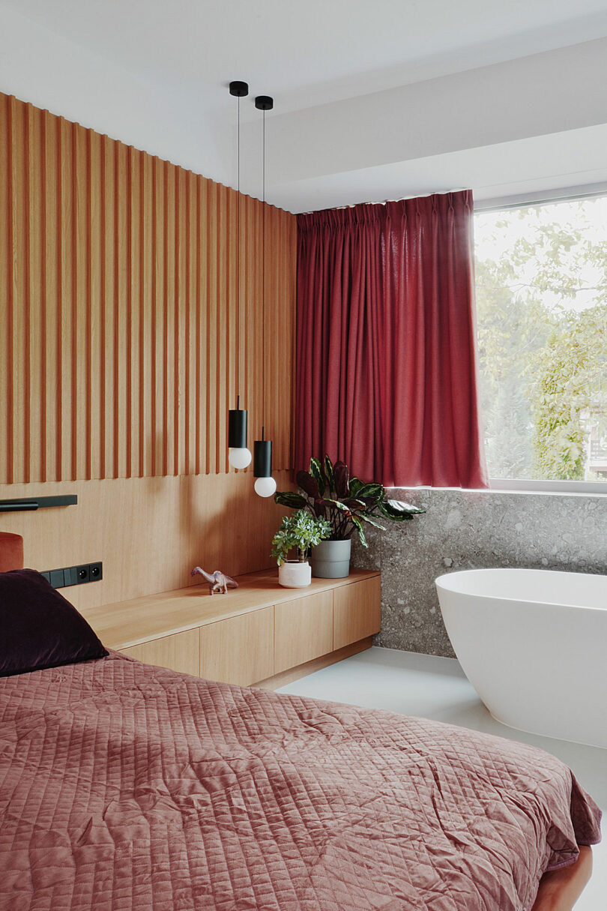
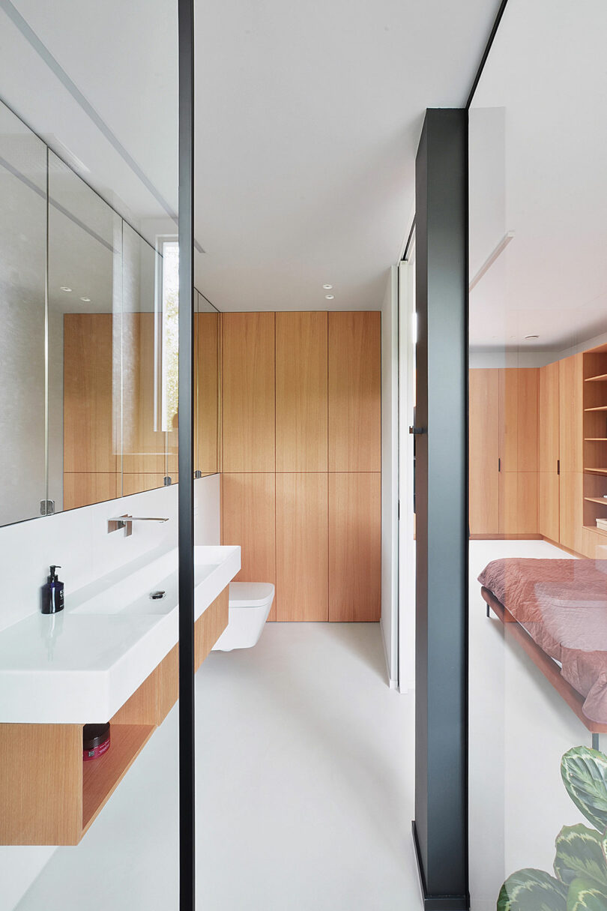
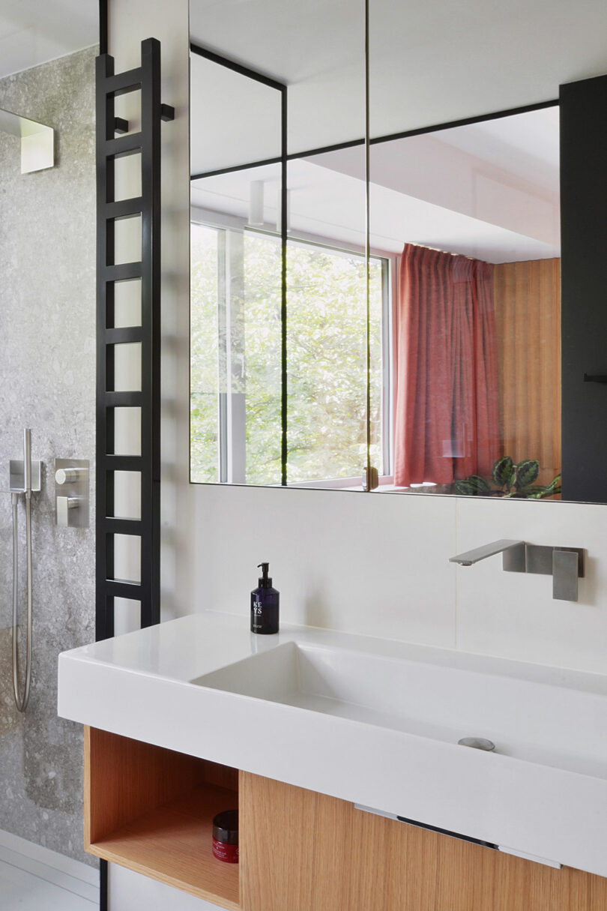
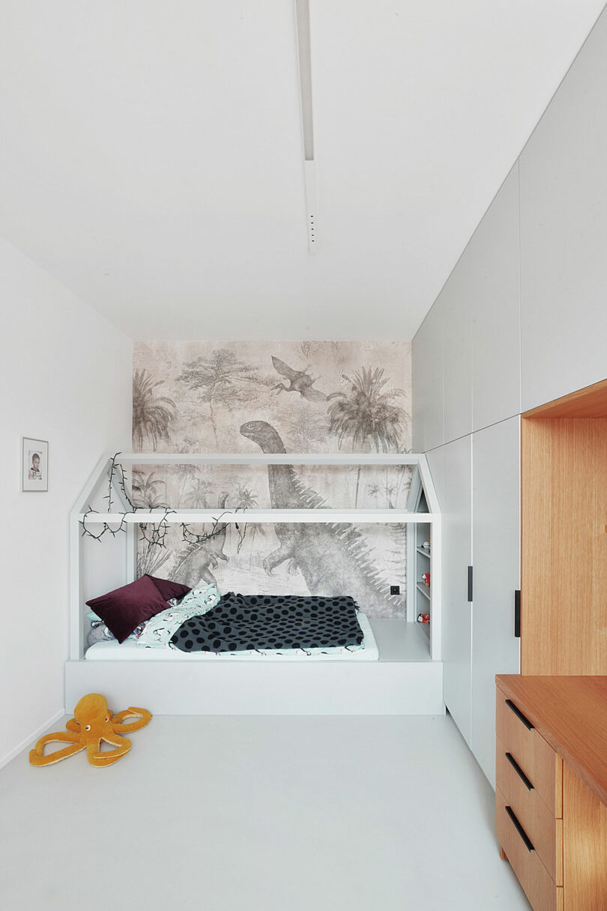
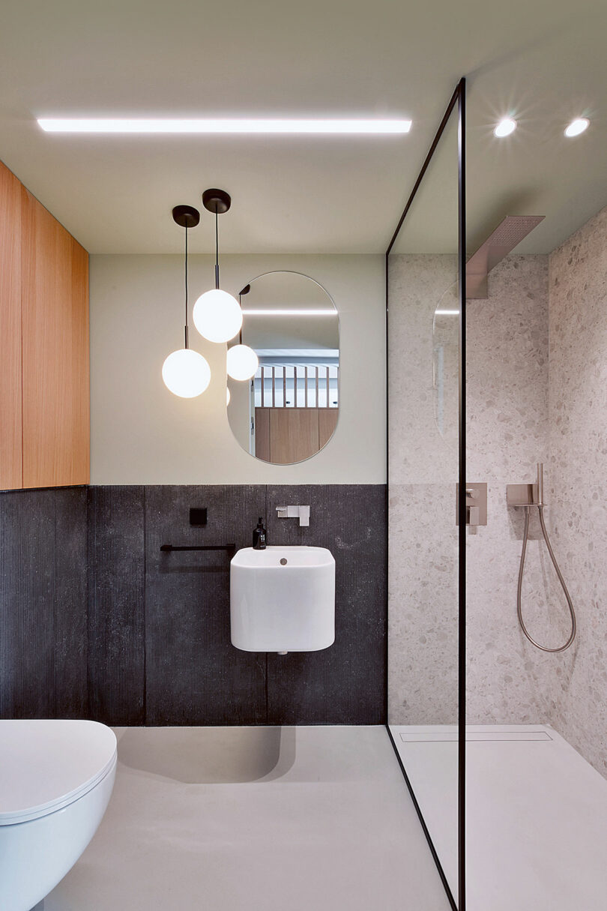
Photography by Grzegorz Layer.

