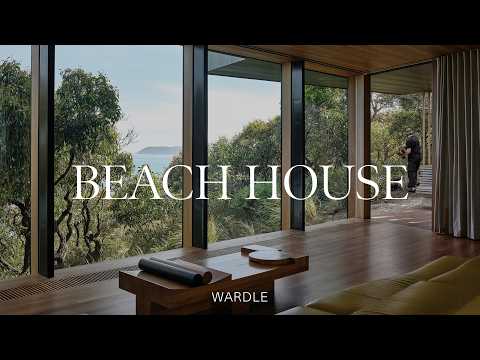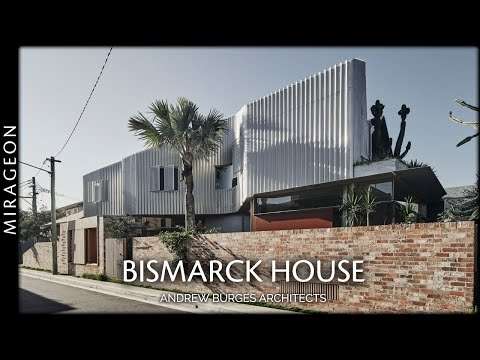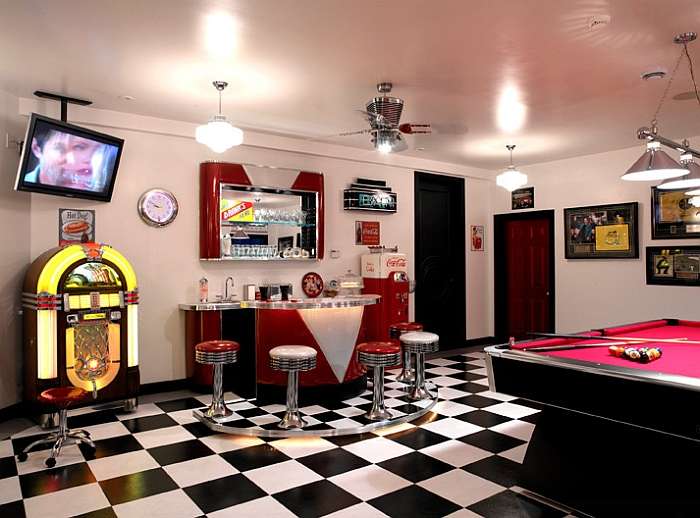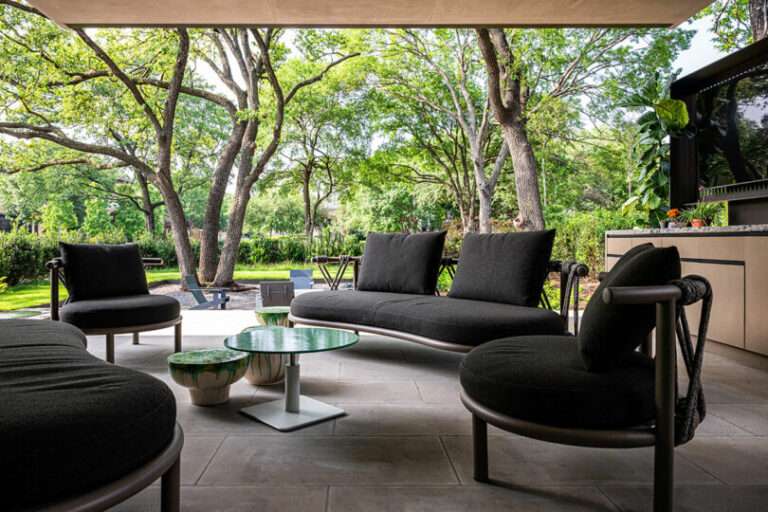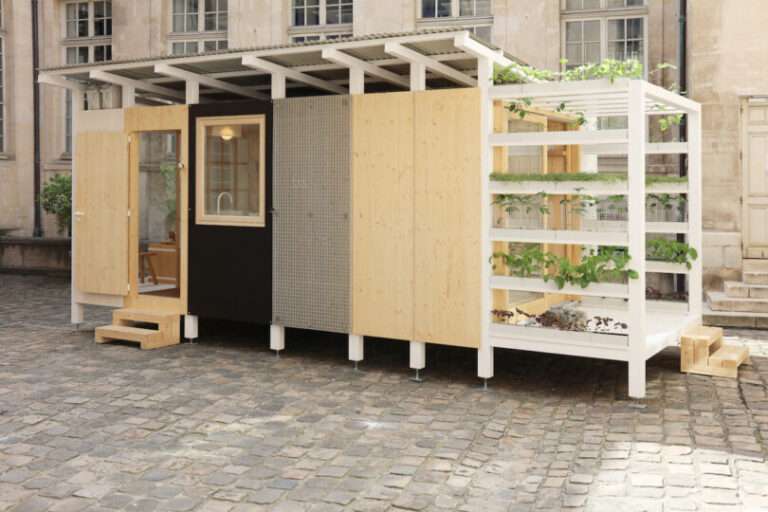Discover the Tetris House by ARP – Architecture Research Practice, a striking minimalist home on the Greek island of Antiparos that turns an abandoned concrete frame into a serene modern retreat. Surrounded by native vegetation and a protected forest, this house stands out for its clean geometry, calm atmosphere, and deep connection with the landscape.
Designed around a central courtyard and pool, the home creates a peaceful private world that blends openness and intimacy. L-shaped and rectangular volumes fit together like pieces of a puzzle, framing views, shadows, and reflections of water and sky. Inside, floor-to-ceiling glass, white walls, and local stone bring light and texture into harmony.
Sustainable at its core, Tetris House uses passive cooling, photovoltaic panels, and native plants to reduce environmental impact. Every element — from the rooftop terrace to the shaded patios — celebrates simplicity and precision.
A quiet yet powerful example of contemporary architecture in the Cyclades, where geometry, light, and nature come together in perfect balance.
#modernarchitecture #Antiparos #minimalisthouse #sustainabledesign #Greekarchitecture #courtyardhouse #offgridhome #Cyclades #TetrisHouse #architecturedesign
Credits:
Architects: ARP – Architecture Research Practice
Design Team: Argyro Pouliovali, Nora Delidimou, Nicole Kotsis, Marilena Stavrakaki, Anna-Maria Labrinopoulou
Main Contractor: Doriki Techniki
Consultants: Mechanical Engineers: TETRAS S.A. | Structural Engineers: Erisma | Interiors: Vana Krimnioti | Landscape Architect: H. Pangalou & Associates
Suppliers: BEGA, Modular, Hansgrohe, Zanneti Chini, SMEG, Miele, VOGUE CERAMICA
City: Antiparos
Country: Greece
Client: Private
Building Use: Summer House
Completion Date: 06/2024
Gross Floor Area: 750 square meters
Cost: Confidential
Photographers: Giulio Ghirardi Studio
