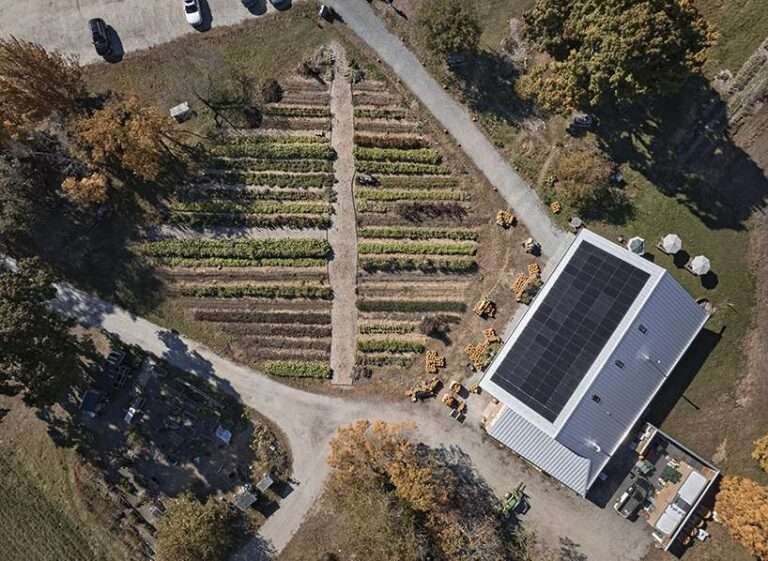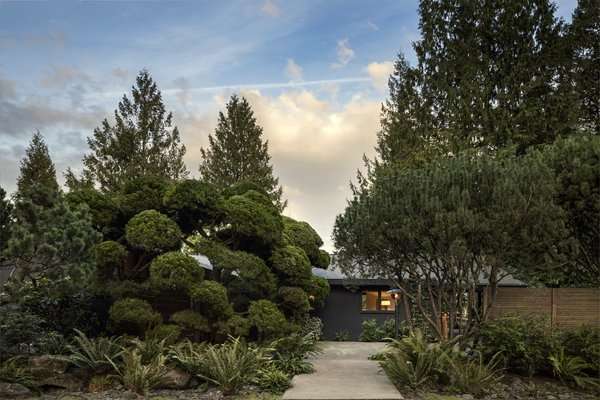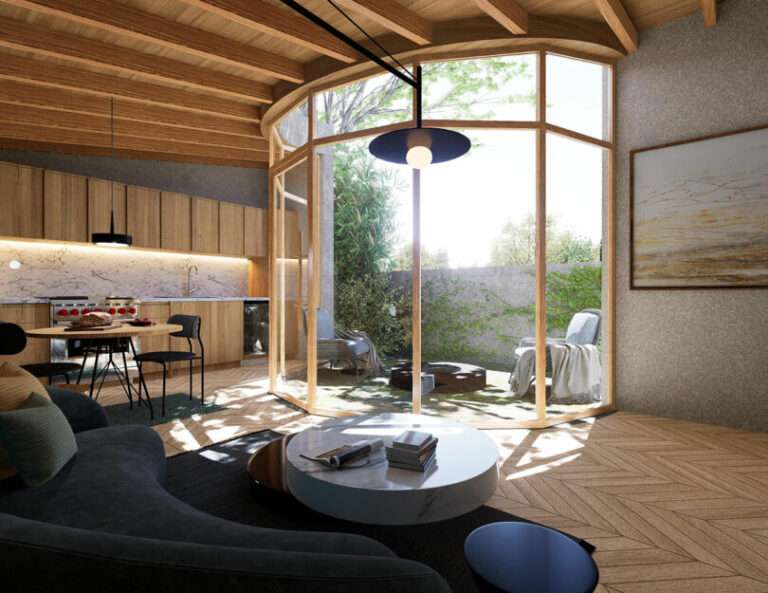Architect Stephane LeBlanc turns a 1893 Annex-style home into a light-filled sanctuary with plenty of original charm.
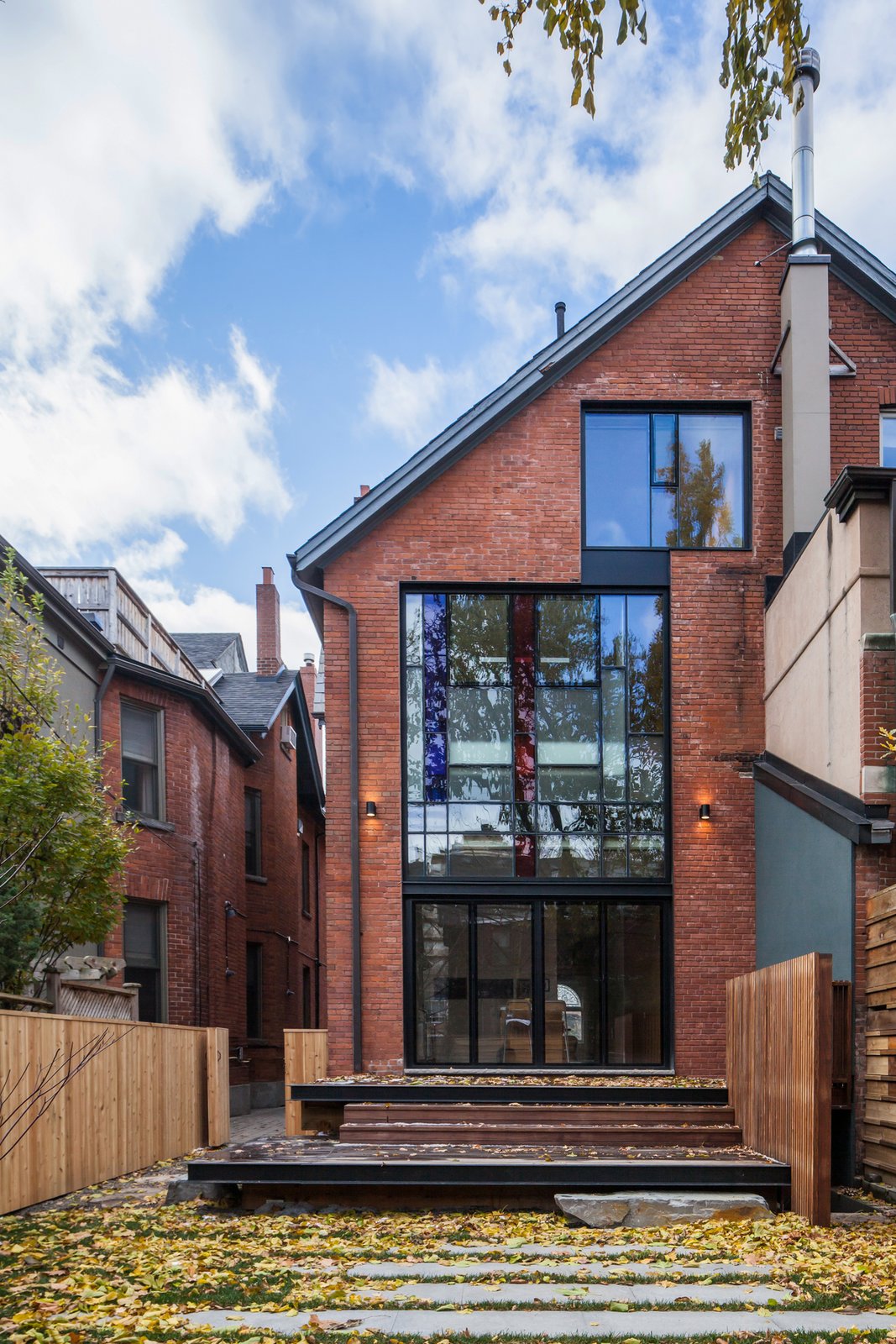
In Toronto’s Annex neighborhood, there are a bevy of tree-lined streets known for a special style of house that is indigenous to the city. These Annex homes, originated by architect EJ Lennox, feature plaster and terra-cotta details, wide arches, and fancy woodwork and brickwork—and they’ve become the norm in the area surrounding the university core.
Kevin and Carol Reilly sought to revamp and repair their three-story, semidetatched 1893 Annex home, so they called upon local architect Stephane LeBlanc to conduct the much-needed face-lift.
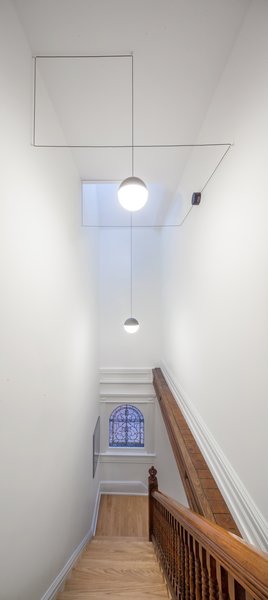
To bring natural light into the center of the home, LeBlanc inserted a thin skylight above the stairs. The chandelier is from Michael Anastassiaees. “We wanted to find something contemporary that had nice lines,” LeBlanc says. “It seemed perfect because it acts like a 3-D mobile and has the geometric qualities Kevin likes in art.”
Photo: Scott Norsworthy
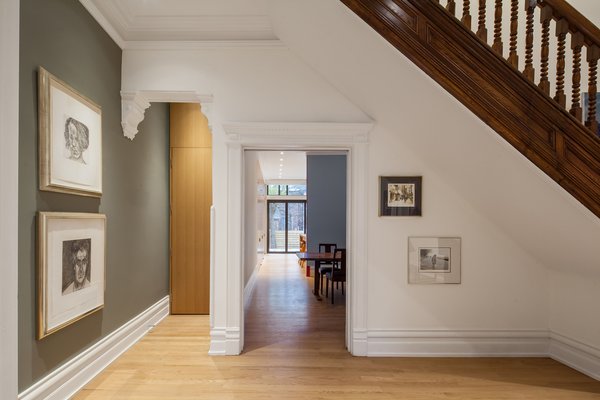
LeBlanc wanted to highlight the airy feel of the home, so he took out the original corridor and opened up the dining room and kitchen to provide views from the front of the home to the back garden.
Photo: Scott Norsworthy
“In 2013, there was a major ice storm,” LeBlanc says. “The power went out, the pipes froze, and water leaked into the front of the house, damaging the original plasterwork.”
The home was set up as three for-rent apartments at the time, and the storm provided the impetus for a necessary renovation. The clients sought to restore the original plasterwork and woodwork, convert the home back into a single-family residence, open up the back portion of the house, and introduce more natural light.
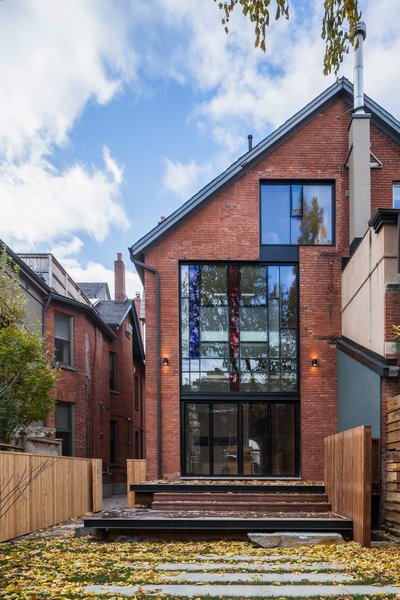
“This was the first Annex house we have ever done,” LeBlanc says. “We’ve done a lot of work with existing buildings, and it’s actually a big part of our practice—but with this home there were many significant details worth protecting and restoring.”
Photo: Scott Norsworthy
See the full story on Dwell.com: A Toronto Annex House Glimmers With Mondrian-Inspired Stained Glass

