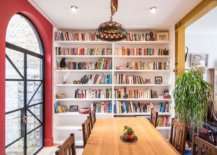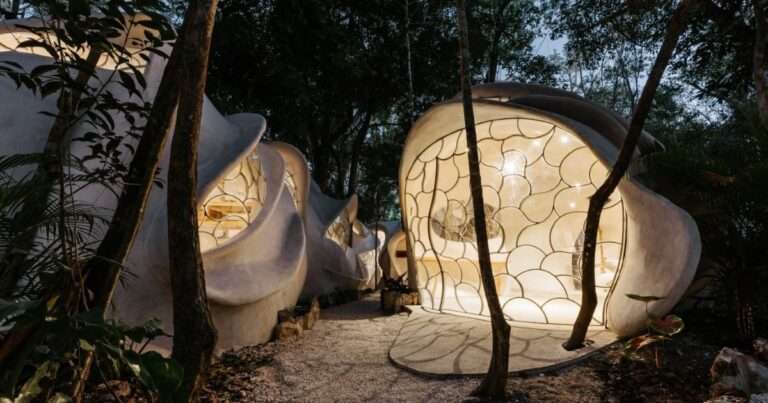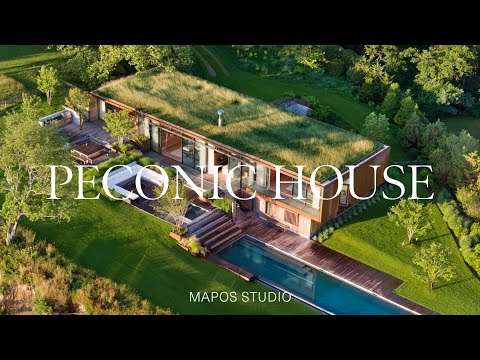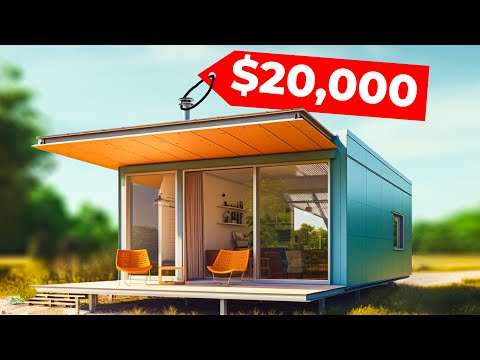Set in the Arizona desert, Desert Fairways Residence blends low, grounded forms with dynamic metal planes and earthy textures. Surrounded by native vegetation and framed by nearly frameless glass walls, the home dissolves boundaries between interior and exterior while offering shaded comfort and desert views.
Credits:
Location: Paradise Valley, United States
Architects: Kendle Design Collaborative
Lead Architects: Brent Kendle
Area: 5385 ft²
Year: 2024
Manufacturers: Blocklite, Bulthaup, Fleetwood , Subzero
Story: Kendle Design Collaborative
Photo: Ema Peter Photography




