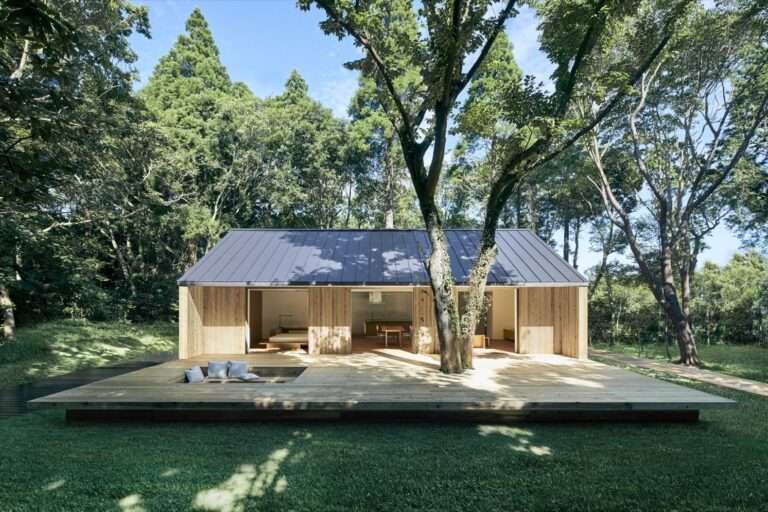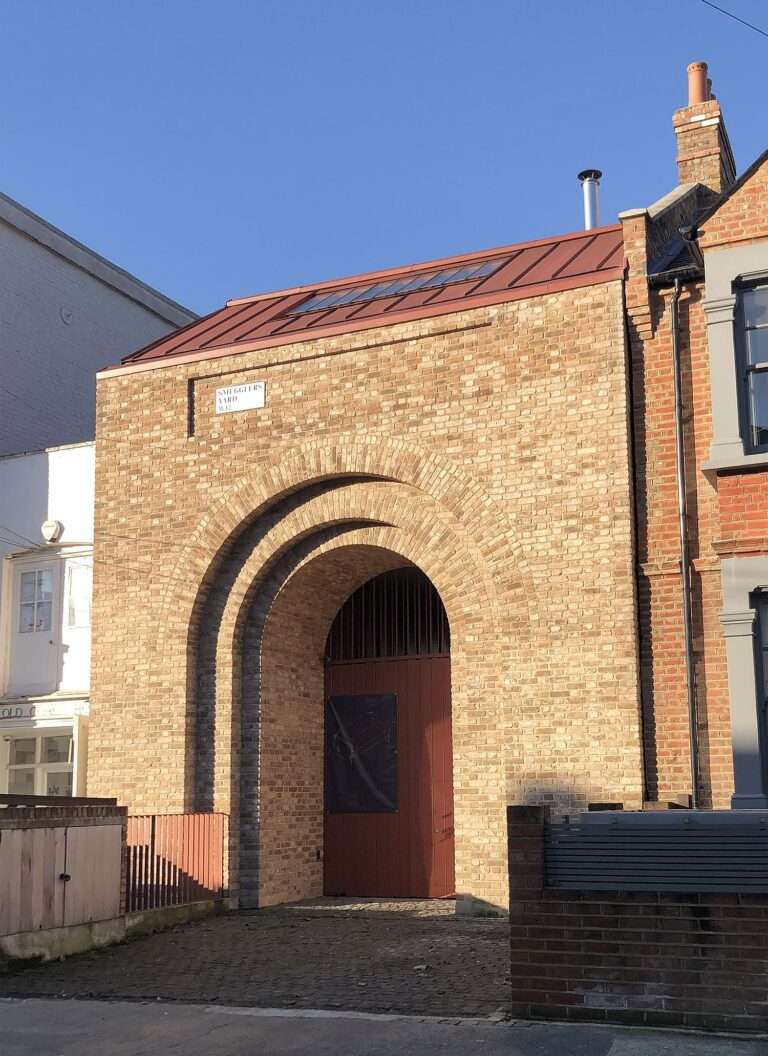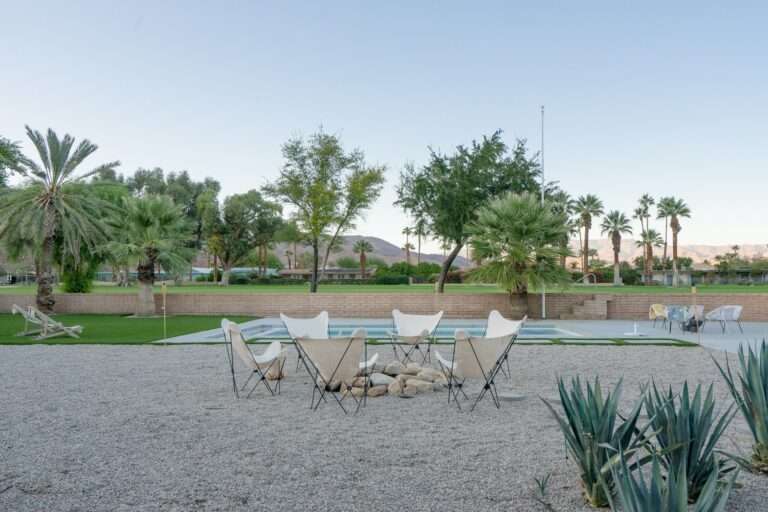Architect Edgar Papazian turns a 1965 kit-of-parts cabin in Sag Harbor into a full-time home for his family.
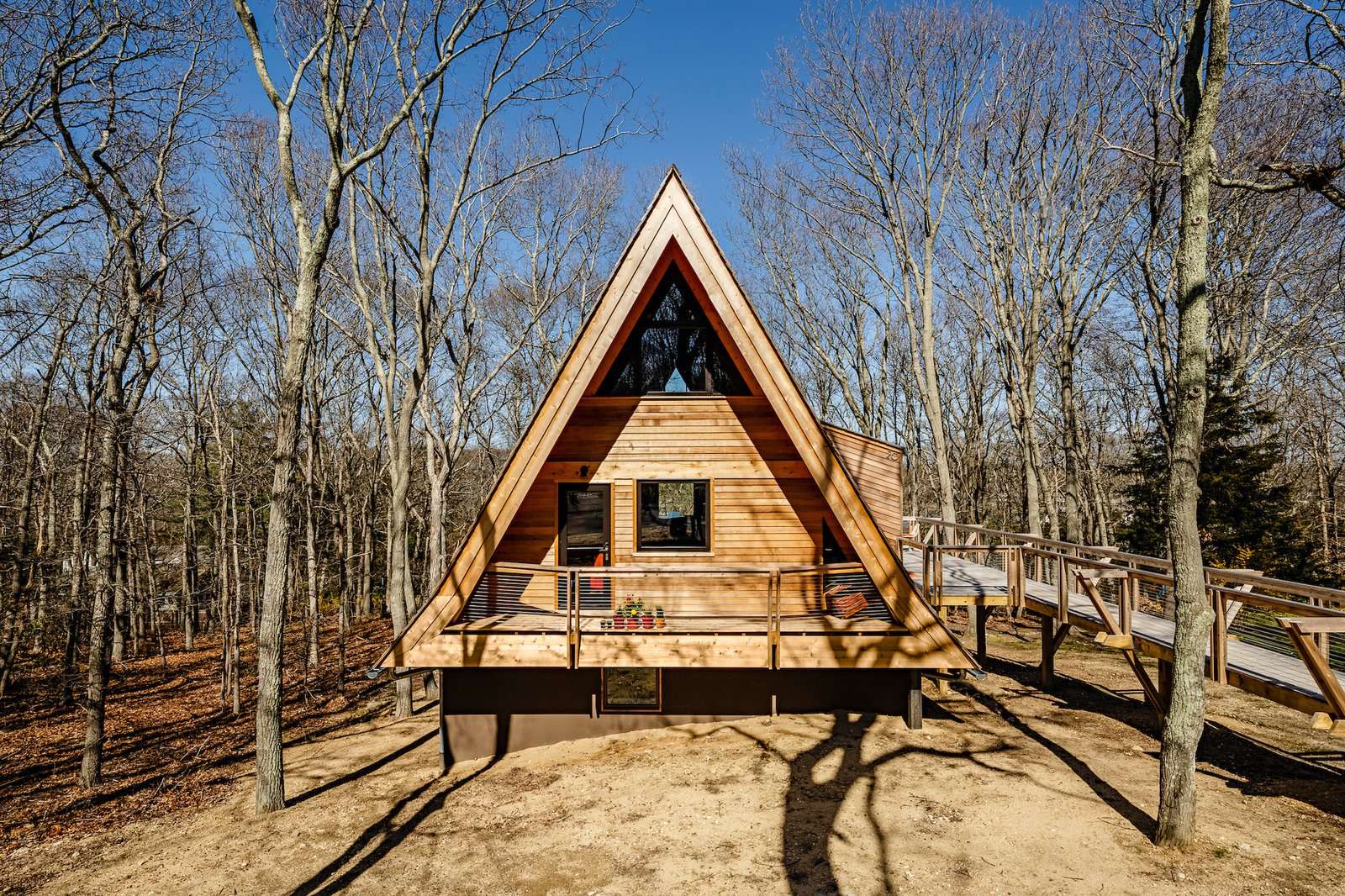
Architect Edgar Papazian and his wife, Michelle, weren’t immediately sure how to make the dilapidated A-frame cabin they’d purchased in Sag Harbor, Long Island, more comfortable for their family of four. “When we purchased the cheapest house in the zip code, it was simply shelter after a tumultuous period,” says Edgar. “As we lived in it over the next year, I was able to examine the carcass of the thing we had bought and gradually figure out how it could work better for us.”
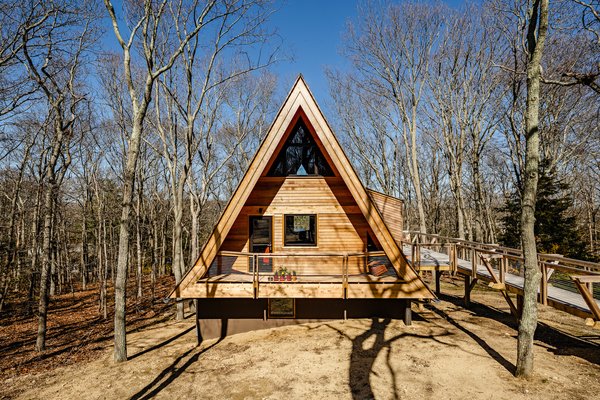
The triangular form of the 1,189-square-foot A-frame cabin, which sits in a small forest of oak trees on Long Island, has been emphasized as part of the renovation.
Lincoln Barbour
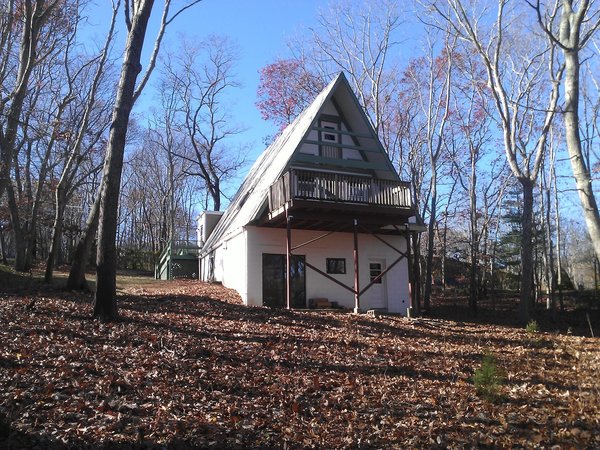
Before the renovation, the non-winterized cabin—which was fancifully described by the real estate listing as a “chalet”—had been used as a summer vacation home. The renovation needed to make it suitable for a full-time residence to house architect Edgar Papazian, his wife Michelle, and their two young daughters.
Lincoln Barbour
“The ease in having yourself as a client is offset by the limitations you impose on yourself financially and emotionally,” says Edgar. “Your own home is a place created as an extension of your identity, but it also has to fulfill practical functions—and I found I had to edit myself mercilessly. We also happen to live in a place where construction is very expensive, which made this build incredibly challenging and nerve-wracking.”
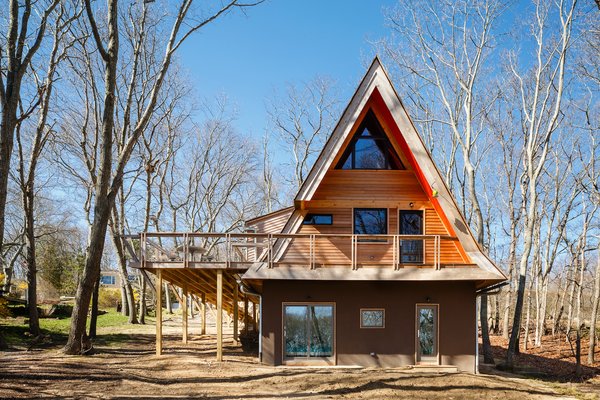
The lower “basement” level sits beneath the main level of the home and is accessible from doors at the rear, and from an internal stair. The original deck was replaced by one that visually extends the new entry footbridge around the home.
Lincoln Barbour
See the full story on Dwell.com: An Architect Revives a Dreary, Prefab A-Frame Cabin in the Hamptons for $300K
Related stories:
- A Canadian Family Thrives in a Charming, Farmhouse-Style Tiny Home
- My House: A Wellness Blogger Carves Out a Soothing Retreat in Austin
- A Green-Roofed Maine Home Rises Above a Limited Footprint
