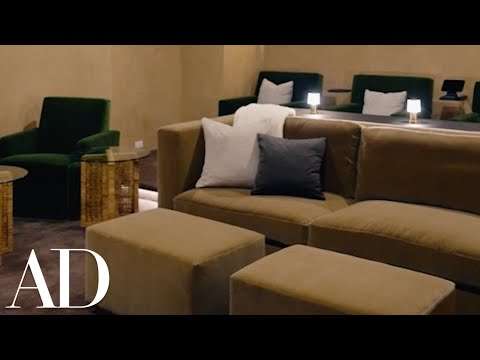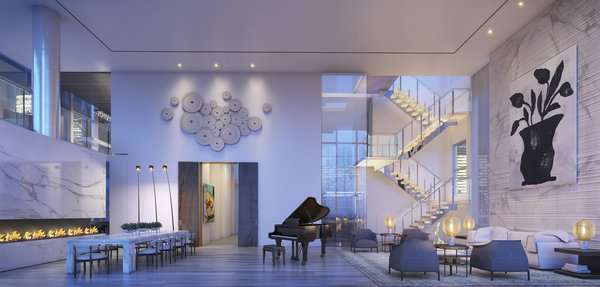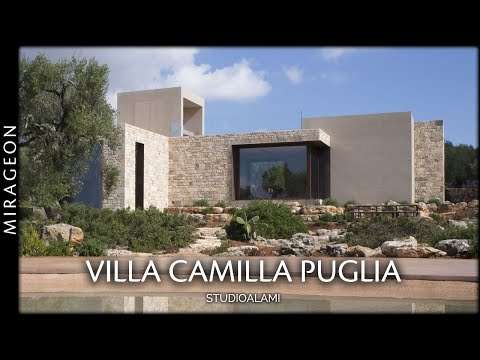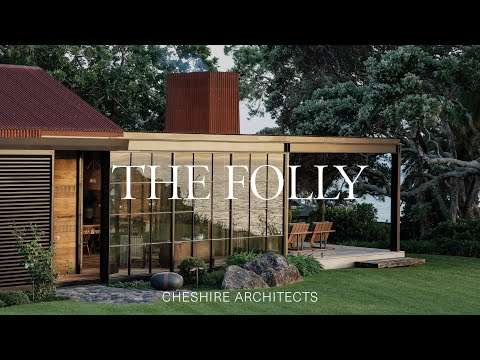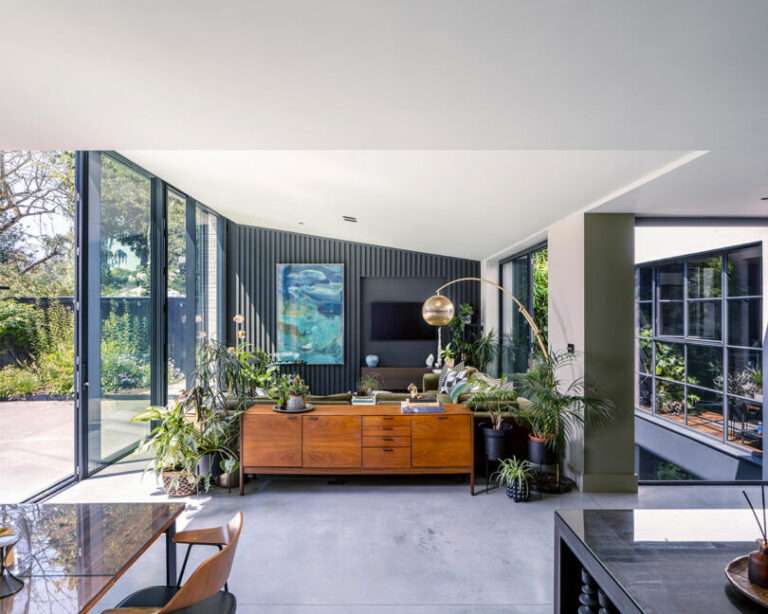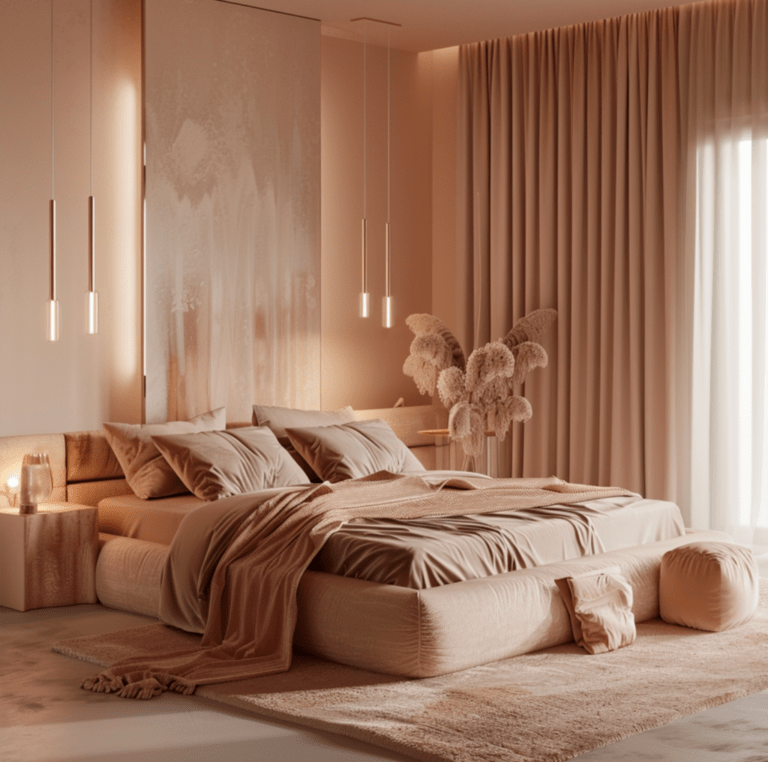Another new prefab home factory has been announced for the Western States. In a press release it was reported that Connect Homes will open a second factory in Mesa, Arizona to expand their output and move slightly East. Connect Homes currently has a factory in San Bernardino that is at capacity and have stated that the Mesa factory will be three times the size with the ability to build 5,000 square feet of homes per week. In this video I talk about the new location and check out a few of their floor plans. Watch to learn more about Connect Homes, a California based prefab home builder expanding into Arizona.
Check out Connect Homes: https://www.connect-homes.com/
Subscribe for more!
Add me on instagram: https://www.instagram.com/kerrytarnow/?hl=en
_______________________________________
MY GEAR
Saxx Ginch (must have IMO)
https://amzn.to/3OuVo4R
Flip Flops
https://amzn.to/3OrhjtB
Neewar Ring Light
https://amzn.to/3OsFg3I
Rode MIC
https://amzn.to/3BLN49b
DJI OSMO Phone Gimbal
https://amzn.to/3WqfT4G
AMAZON STOREFRONT NOW OPEN:
https://www.amazon.com/shop/kerrytarnow
Beginning your Amazon shopping experience from my storefront provides you with an easy way to support the channel with no additional cost to you. Thank you for the support.
*all content on this YouTube channel reflects my own person opinion and should not be taken as legal advice or investment advice. Please seek out the guidance of trained and licensed individuals before making any decisions. Some of the links that appear on this video are from companies which Kerry Tarnow will earn an affiliate commission.
