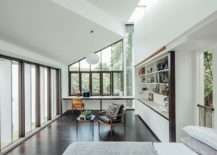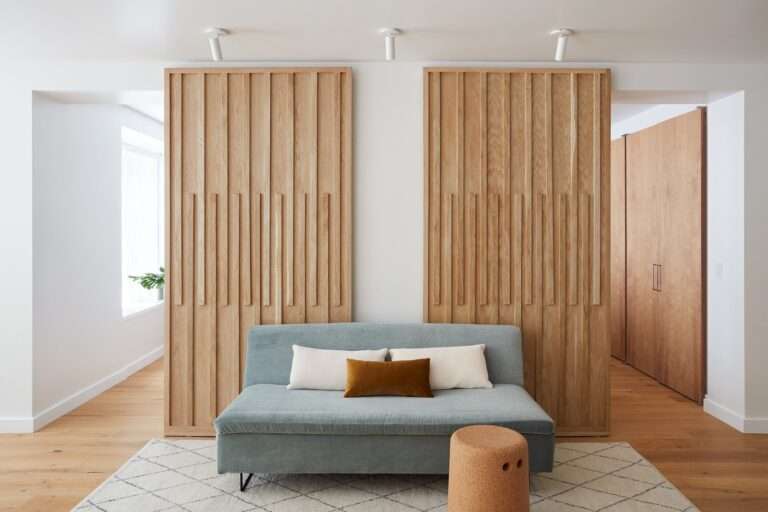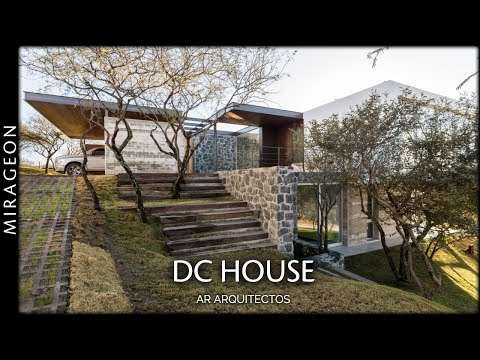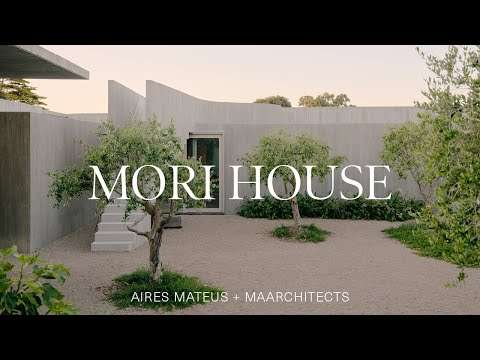Situated on the slope of an old orchard, this house was designed to have minimal impact on the site and natural vegetation while optimizing panoramic views of the surrounding mountains. The house is organized on a rectangular floor plan measuring 40 meters in length by 10 meters in width, divided into three segments: shelter areas, services at the ends, and a central social space with a fireplace. The spaces are connected by a long terrace with beams and pillars that frame the natural landscape. Internal courtyards bring in natural light, and one of them includes a staircase leading to the roof with a 360-degree view. The construction uses exposed concrete, metal details, and large glass panels. Independent external elements include a viewpoint, a firepit, and a table for 20 people. The house serves as a sanctuary to disconnect from urban life and connect with nature, providing moments of reflection and self-discovery for family members.
Credits:
Project: Casa en la Sierra de Arteaga
Architecture: S-AR
Location: Arteaga, Coahuila, Mexico.
Architects in charge: Cesar Guerrero, Ana Cecilia Garza
Collaborators: Carlos Morales, Carlos Flores
Ocupation area: 286 sqm
Project year: 2013
Construction year: 2018-2021
Photography: Rafael Gamo
Materials: Concrete, Steel, Aluminum and Glass





