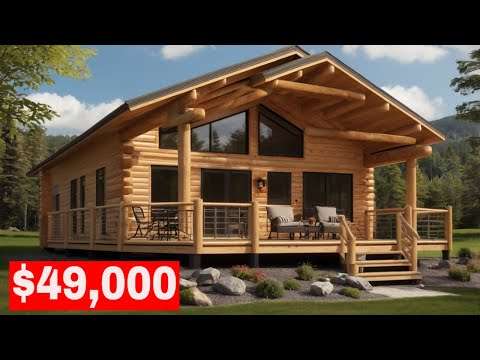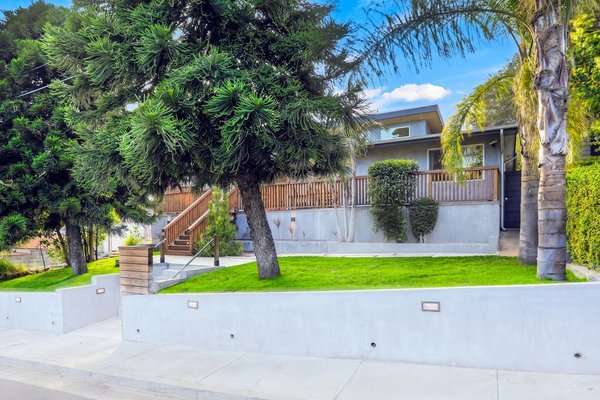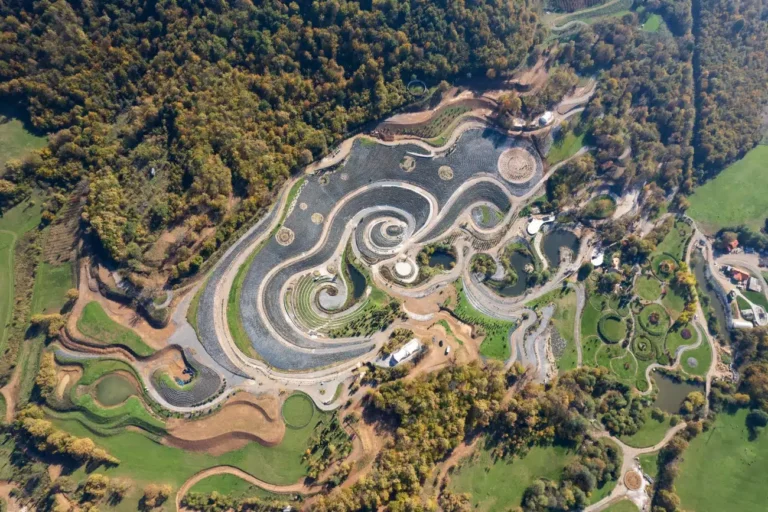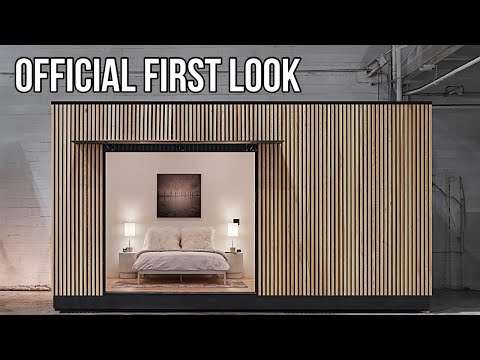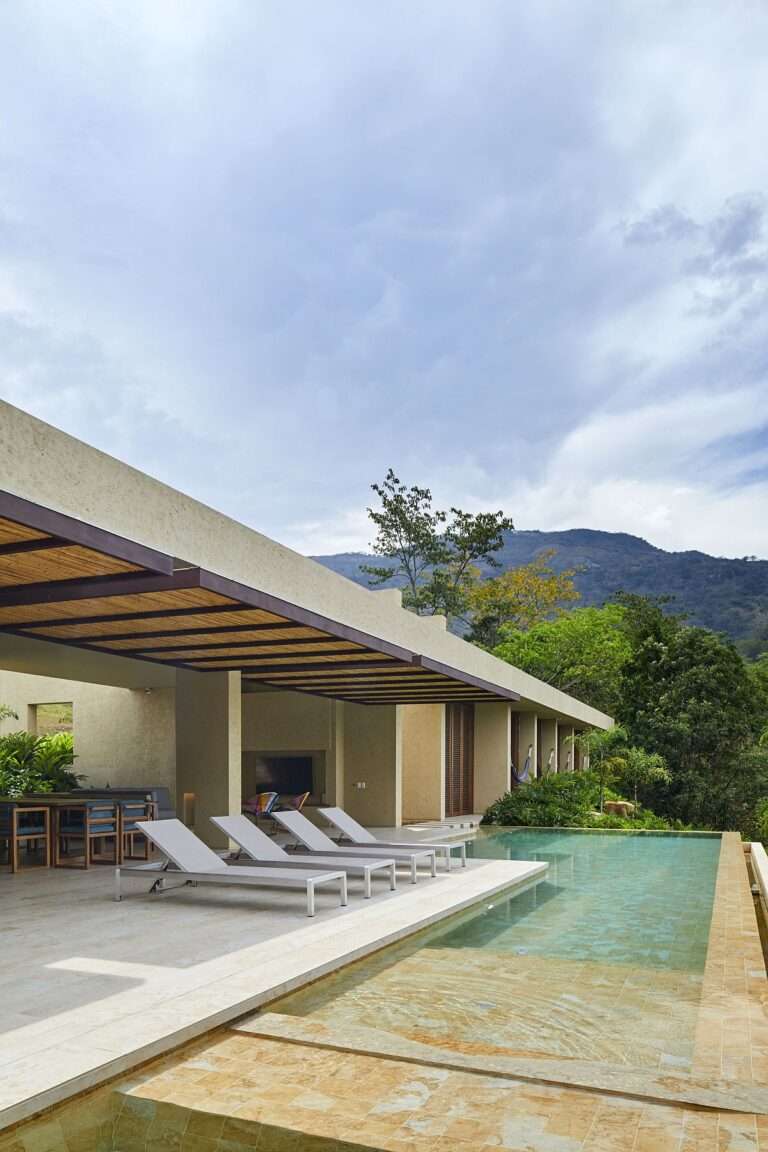Designed in 1957 by Buff, Straub, & Hensman for the Frank family, this historic home has a starring role in the Amazon series “Transparent.”
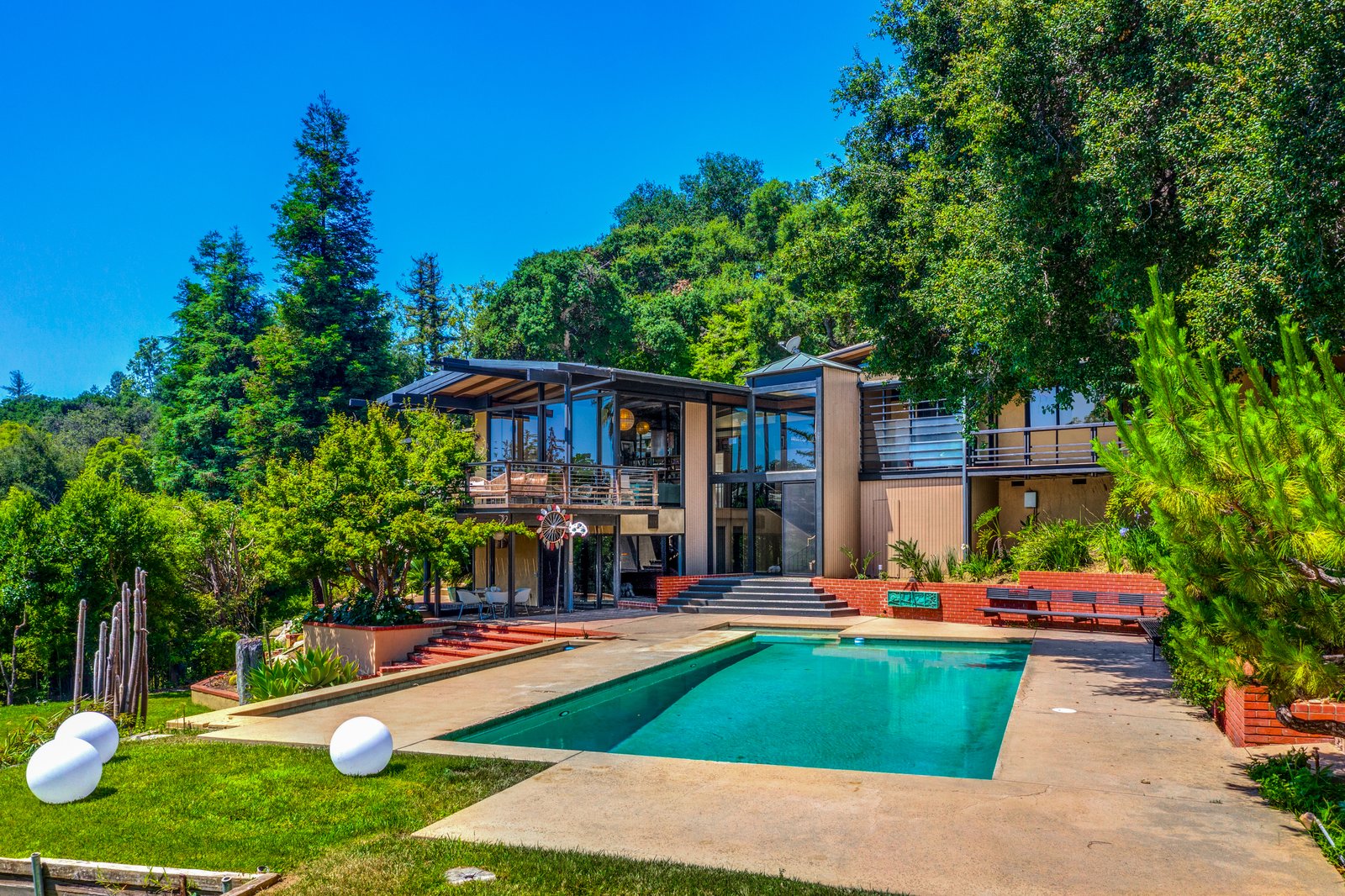
This distinctive residence in Pasadena, California, has had its share of stardom since being built by Buff, Straub, & Hensman in 1957. Once owned by the musician Beck and carefully updated by its current owners, the expansive residence is a stunning example of post-and-beam architecture. Scroll down for a tour of the home, which just hit the market.
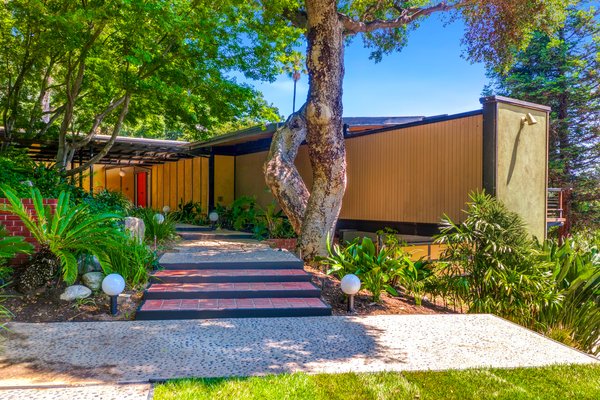
Thick lines of wood frame the alternating stucco and tongue-and-groove panels leading to the entrance. A dramatic cantilevering section juts out from the gently sloping roof.
Photo by Kevin Edge
Originally commissioned by Richard and Mary Alice Frank, the owners of Lawry’s Foods, the home is listed on the National Register of Historic Places and has been featured in numerous tv shows, books, and architectural tours.
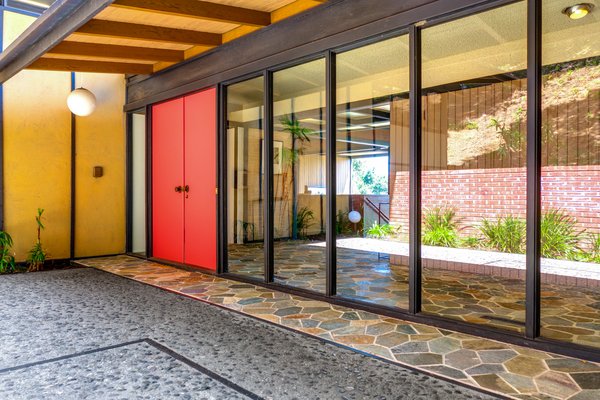
The home features a classic midcentury color palette. Warm earth tones are paired with ochre-tinted stucco and a coral front door.
Photo by Kevin Edge
The current homeowners meticulously refinished every surface of the original home—from the ceilings and floors to the walls and cabinetry. The process took over a year and a half, and the updated home displays a careful mix of contemporary features and classic style.
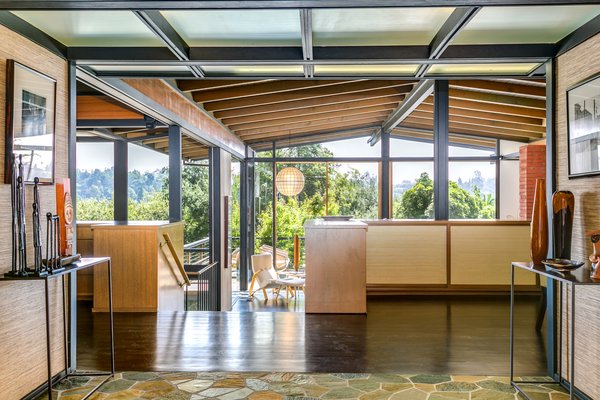
The foyer opens to reveal a first glimpse of the elegant post-and-beam interior. The stone flooring in the entryway was hand-laid during the home’s renovation.
Photo by Kevin Edge
See the full story on Dwell.com: Beck’s Former Post-and-Beam Midcentury Home Lists For $5M
Related stories:
- This 1954 House By Powers, Daly, and DeRosa Features a Koi Pond That Flows Under A Glass Wall
- The Historic Margaret and Harry Hay House in the Hollywood Hills Lists For $1.25M
- Guess How Much This Midcentury Home Built By 23 Students Just Sold For
