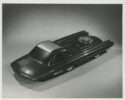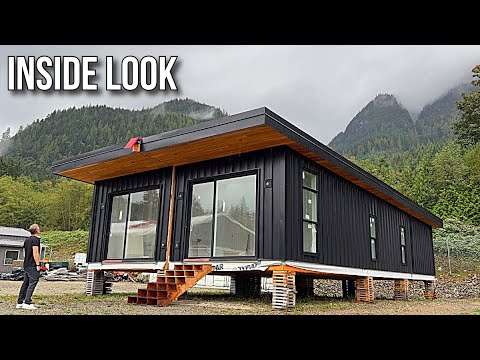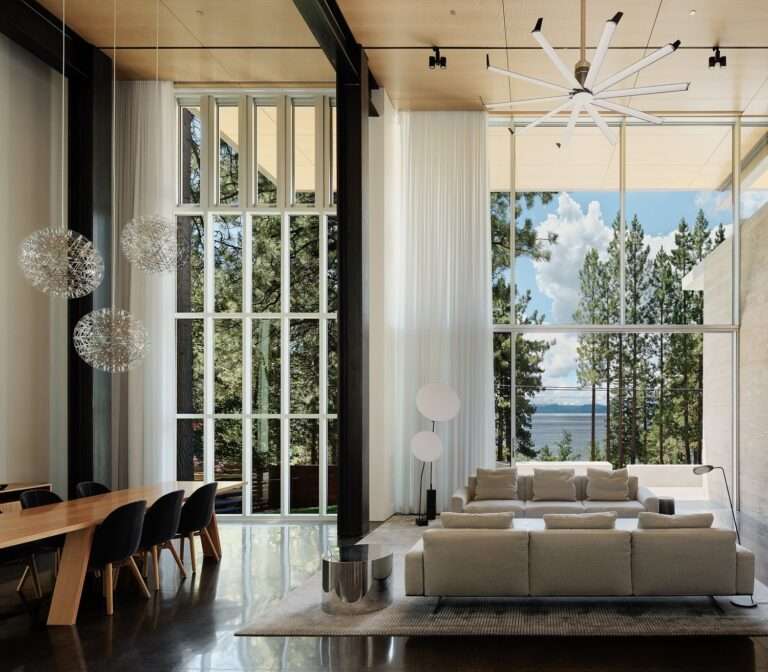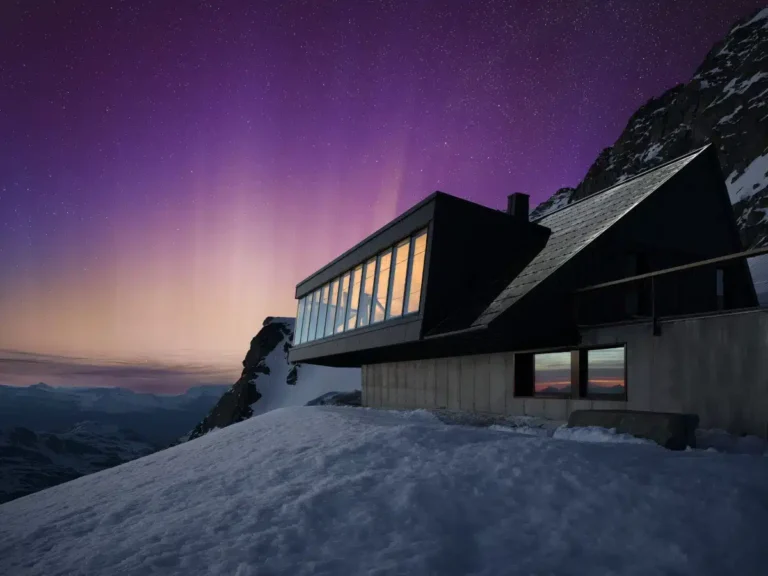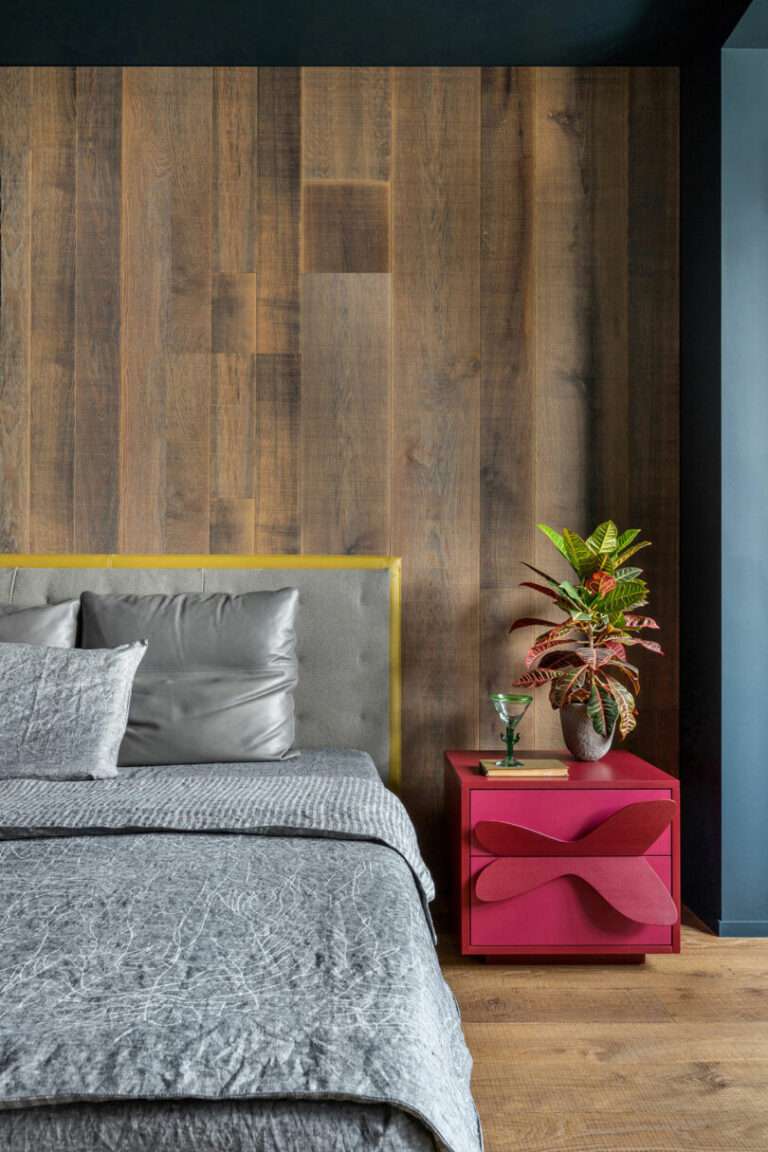Vladimir Radutny Architects refines an industrial loft in Chicago, introducing a restrained palette with sculptural accents.
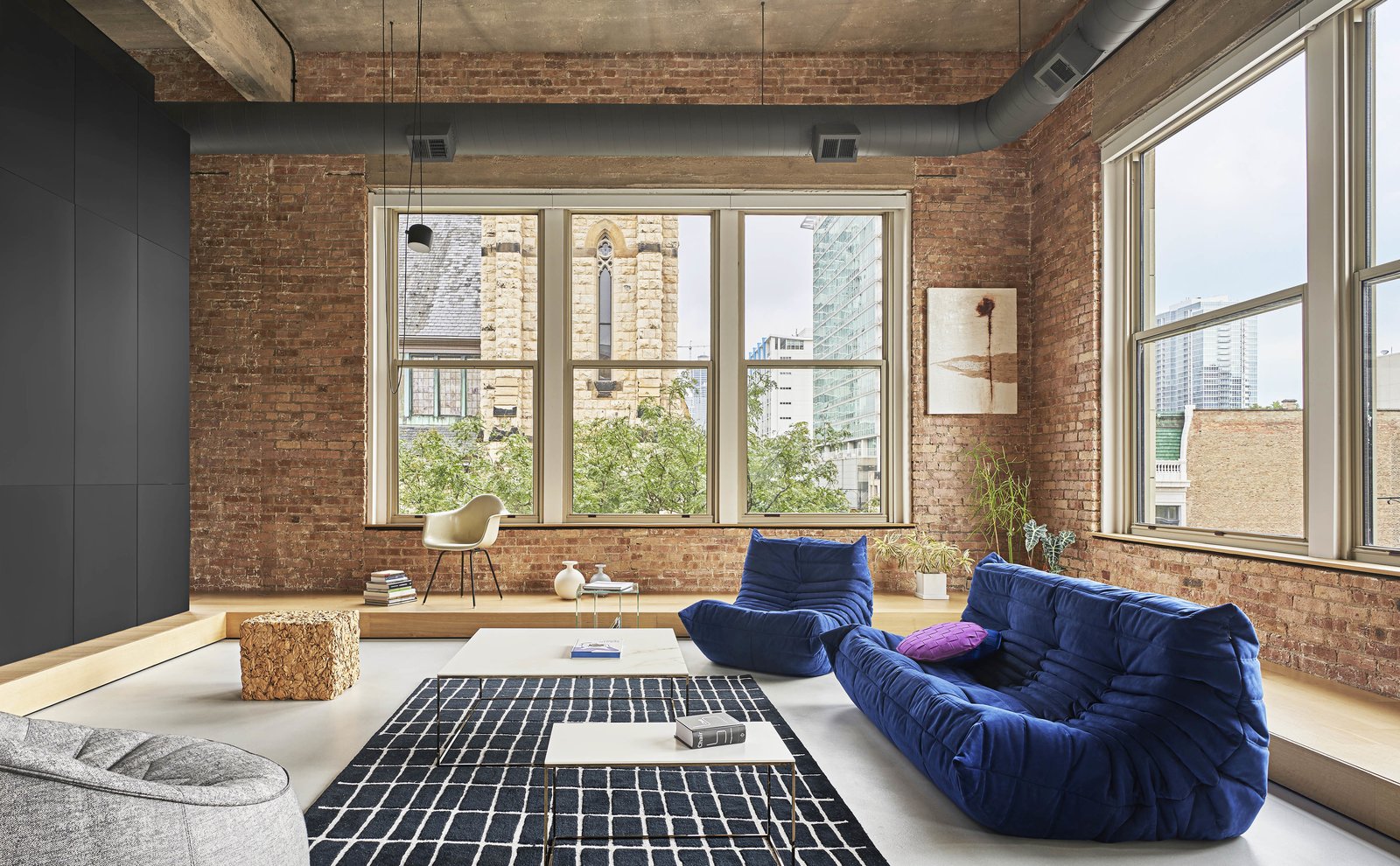
Dubbed the “Michigan Loft” for its covetous spot overlooking Michigan Avenue in the Motor Row district of Chicago, this transformed loft is situated in a century-old building that was initially built for automotive assembly and display. Around 2000, the building was converted to industrial style lofts. More recently, Vladimir Radutny Architects overhauled a corner unit to achieve a more functional layout and blend the industrial character of the building with refined and sculptural elements.
Before: Entry and Kitchen
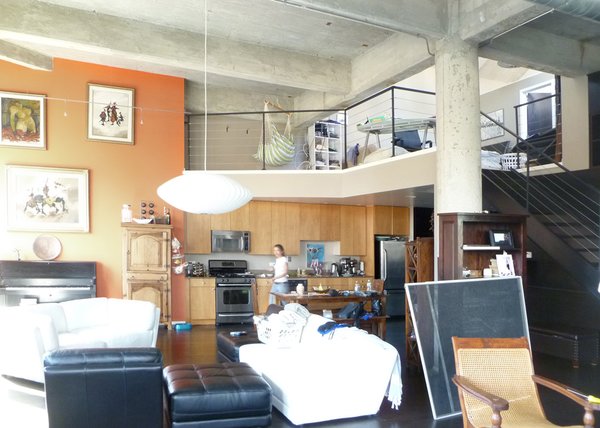
Before: The loft’s interior felt disjointed and the kitchen crowded the entry.
Courtesy of Vladimir Radutny Architects
At 2,250 square feet, the existing loft felt both cavernous and disjointed, without a thoughtful means for organizing the layout and little in the way of practical storage. The firm’s redesign calibrates the scale to make the apartment more livable, starting with a new wood-clad entry zone lined with storage. “Now, as one enters this dwelling through a low, wood clad transition zone the overwhelming feeling of being inside a large industrial room is very much subdued,” says the firm.
There, ceilings with exposed rafters and warm lighting guide entrance into the living spaces with higher ceilings. A utility volume wrapped in wood with a concealed door keeps practical elements like the laundry machines, and brooms and mops, close by, without drawing attention.
After: Entry
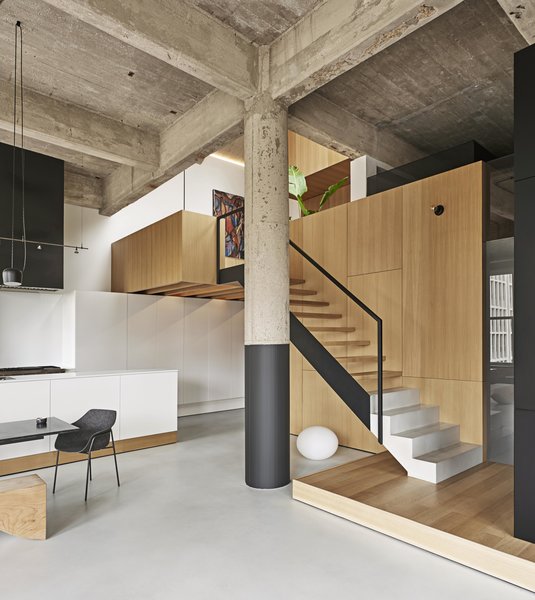
The firm eliminated the awkward, angled section of mezzanine above and moved the working elements of the kitchen down the wall. Doing so gave the entry breathing room and now the corridor is lined with functional storage.
Photo: Mike Schwartz
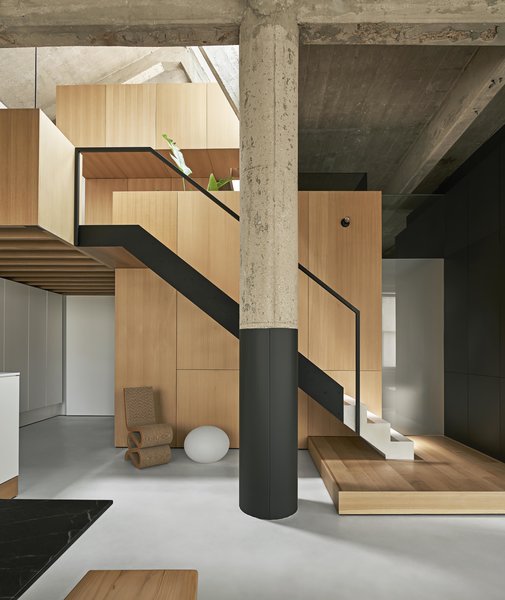
A Frank Gehry Wiggle Chair and Globe light from Ligne Roset sit beneath the stair. The metal encircling the concrete pillar was finished to match all of the other metal elements.
Photo: Mike Schwartz
See the full story on Dwell.com: Before & After: A Cavernous Chicago Loft Undergoes An Artistic Renovation
