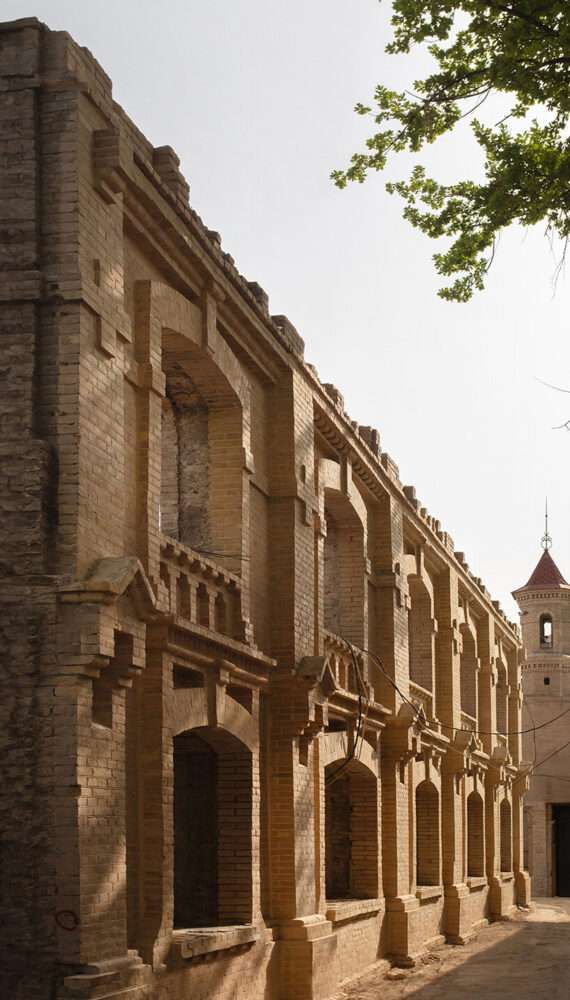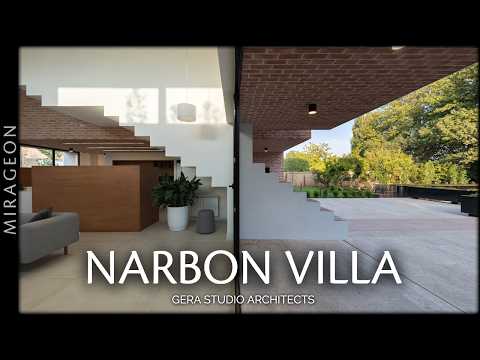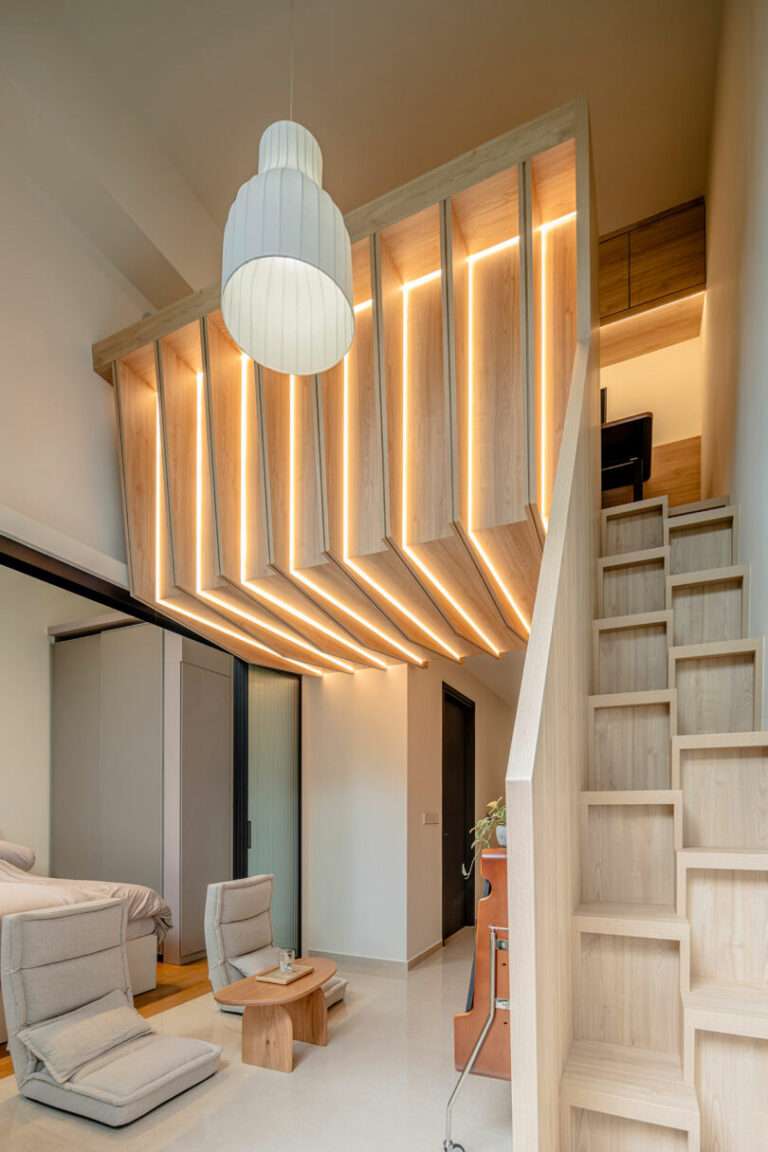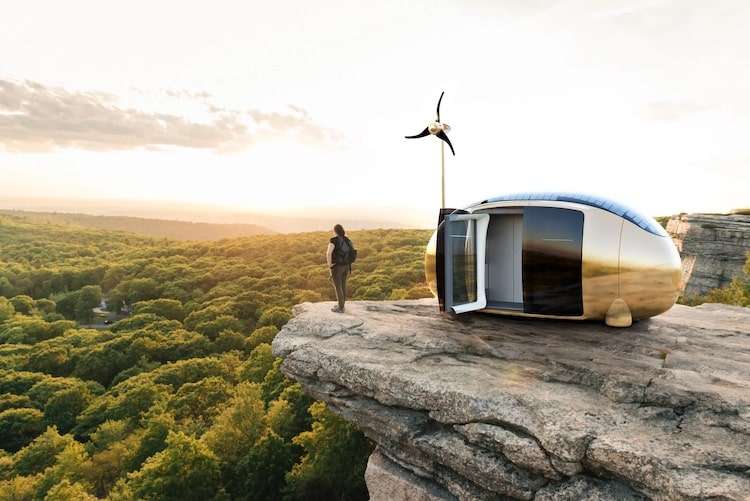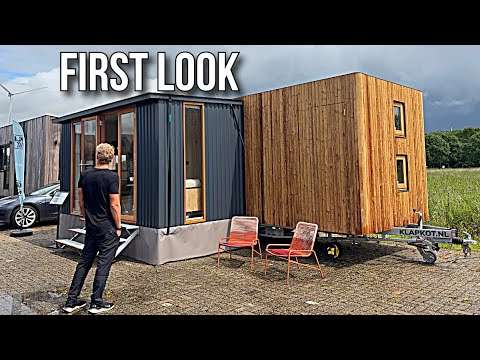Donald Judd and Japanese shoji screens are some of the inspirations behind designer Amy Kwok’s renovated kitchen in Noe Valley.
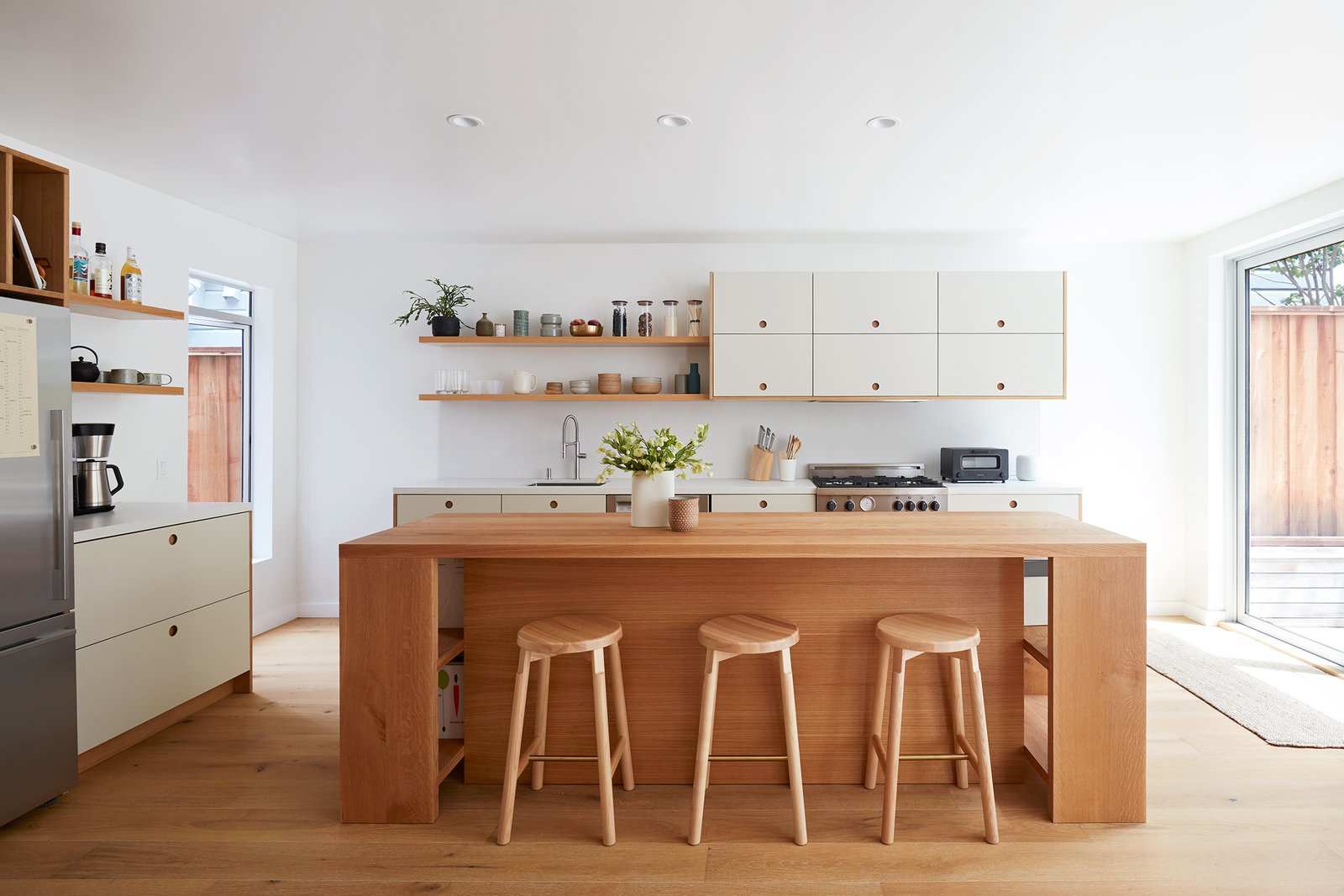
“It’s important to make a space reflect the people who inhabit it,” designer Amy Kwok says. It’s a philosophy she brings to her work on small interior architecture projects, and a way of life in the home she shares with her husband Wei Lai and their twins, Oliver and Chloe, in San Francisco’s Noe Valley.
Before:
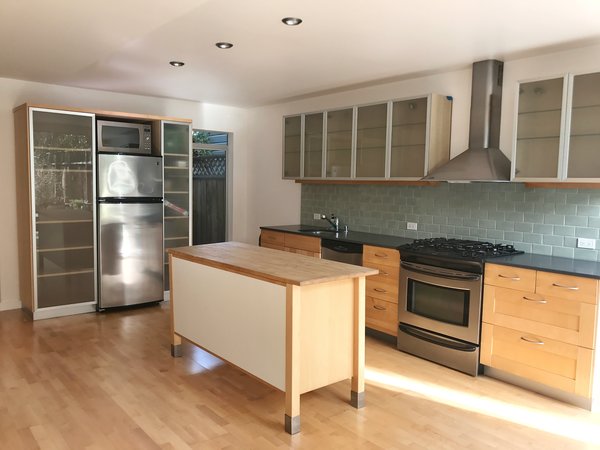
The original kitchen had been renovated in the 1990s, with laminate flooring and frosted fronts.
Photo courtesy of Amy Kwok
After:
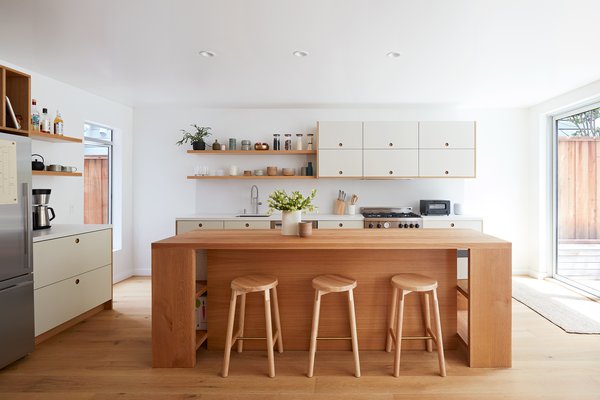
“Around the time we were thinking of moving back [to San Francisco], I took a trip to Marfa, Texas, and fell in love with the agelessness of Donald Judd’s work,” says Amy. “I liked the idea of having a classic American reference to the space, since we are influenced as much from America as we are by Asian culture.”
Photo by Mariko Reed
To take in the atmosphere of their kitchen, which blends effortlessly into a dining and living space, is to glimpse the couple’s inspirations and experiences. There’s the pendant light they discovered as newlyweds in Paris, and an island inspired by artist Donald Judd after a trip to Marfa, Texas. Wide cabinets are practical for storage, and open up the space for toddlers to run around. It all tells their personal story as a young family, from where they’ve been to where they choose to be.
“We wanted the home to be a zen haven from the hustle and bustle,” she continues. When the couple decided to move into this stucco-and-wood-frame home originally built in the 1950s, they saw it as a happy reunion. They had been living just over the Bay Bridge in Oakland—a move they made after the twins were first born—but Amy and Wei missed the distinct personality of San Francisco. Noe Valley was in the midst of it all, but also had the nickname of “Stroller Valley.” The property had the location—it just needed a few strategic upgrades.
Before:
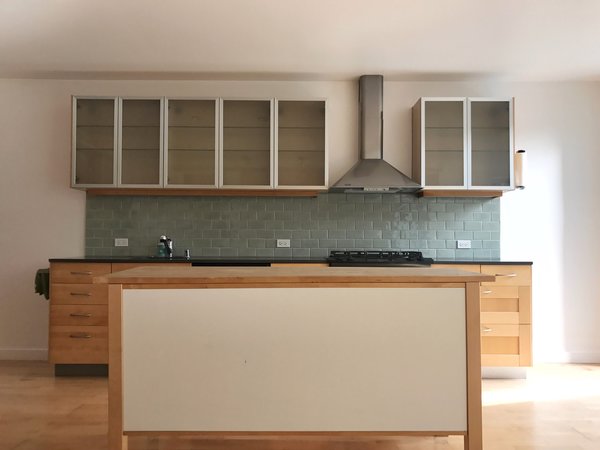
“We wanted to update the fixtures and finishes to reflect how we live,” Amy says.
Photo courtesy of Amy Kwok
See the full story on Dwell.com: Before & After: A Designer Mixes Asian and American Influences in Her Family’s San Francisco Kitchen
Related stories:
- 17 Kitchens That Go Bold With Pastels
- Before & After: A Grand Rapids Kitchen Goes From Dark and Woody to White and Bright
- Colorful, Cutting-Board Plastic Cabinets Feel Surprisingly Rich in This Remodeled Kitchen
