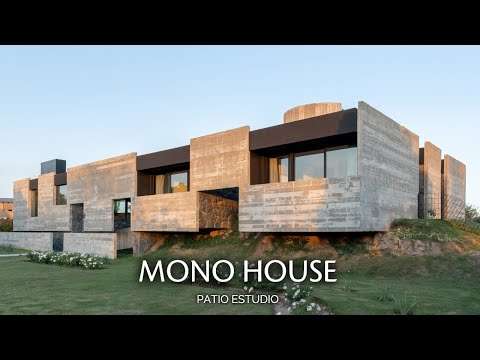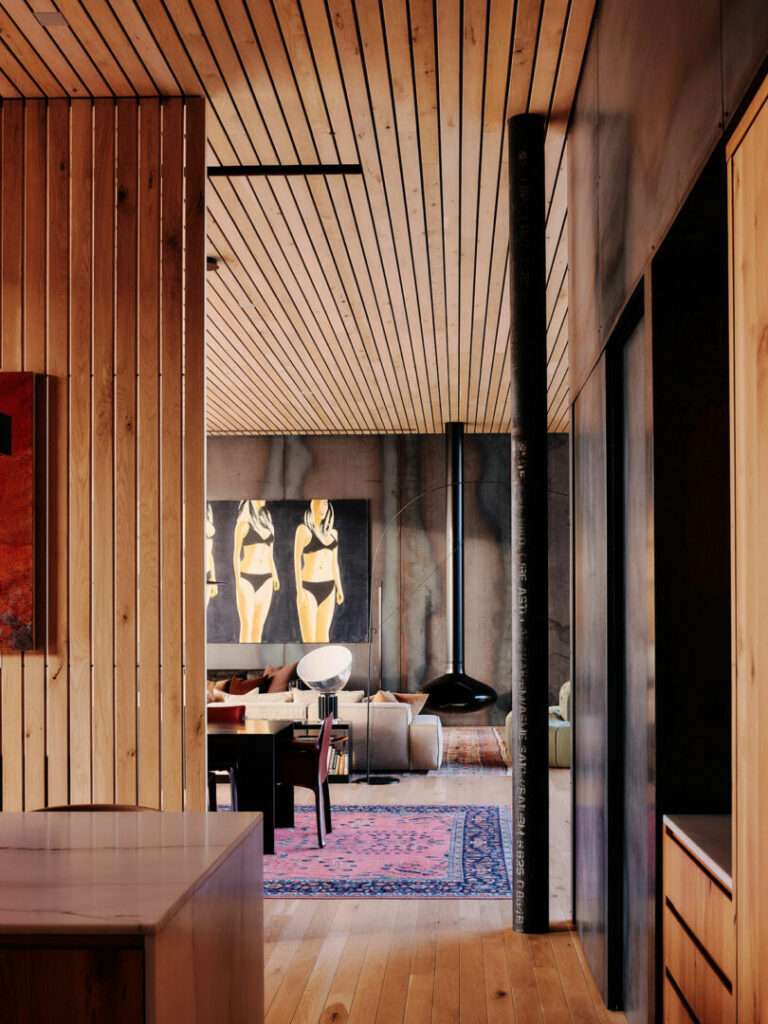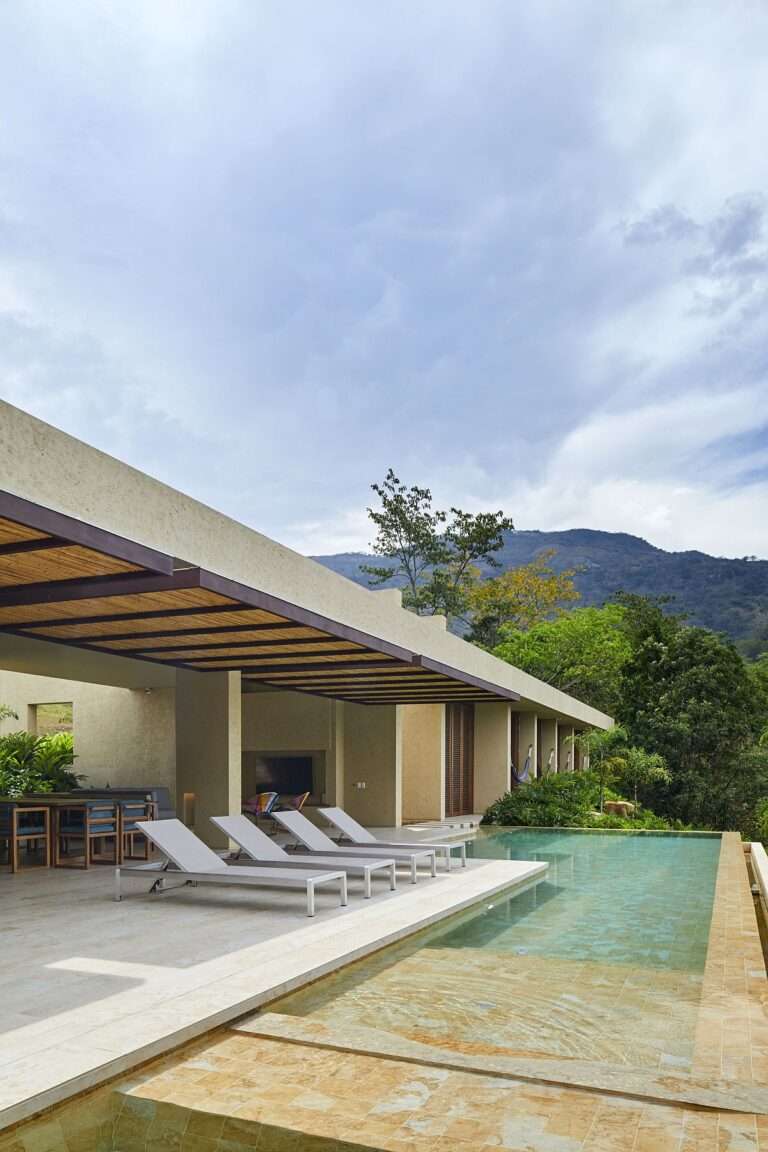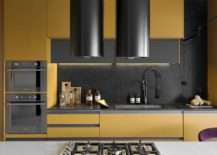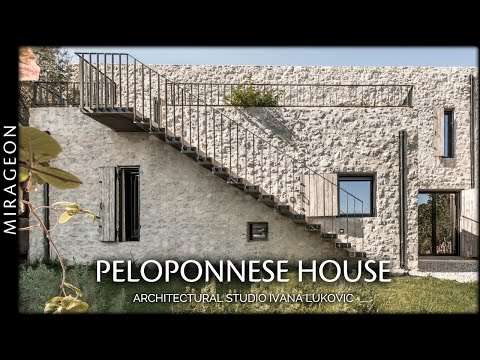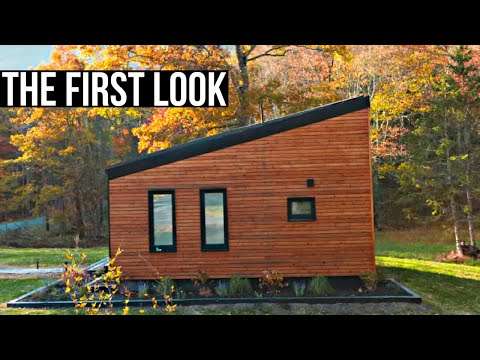Peak House, designed by OMCM Arquitectos, is a weekend retreat in San Bernardino, Paraguay, overlooking Lake Ypacaraí. Nestled on rugged, sloping terrain, the house features cascading terraces that maximize views and natural light. Organized into three staggered volumes, it includes an open-plan social area, private suites with a linear balcony, and a rooftop terrace for panoramic sunsets. Built with reinforced concrete and repurposed local stone, the design blends seamlessly with the landscape, prioritizing sustainability, thermal comfort, and a strong connection to nature.
Credits:
Architects: OMCM Arquitectos
Project Team: OMCM, Matías Ortiz & María Paz Chamorro
Collaborators: Fabiana Ibañez, Sofia Rojas, Marcelo Ramirez, Paloma Rodriguez & María Jose Oddone
Interns: Iván Rojas
Photography: Leonardo Méndez
Location: San Bernardino – Paraguay
Date: 2019
Site Area: 773.64 m²
Built Area: 692.59 m²
