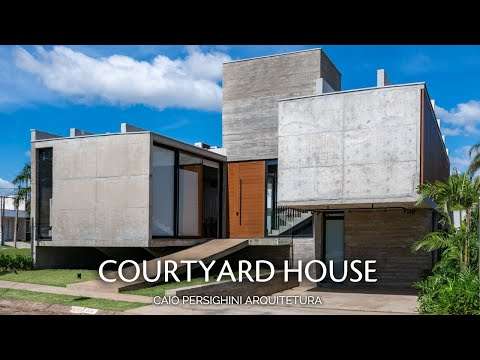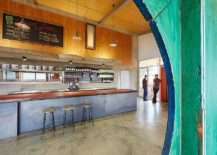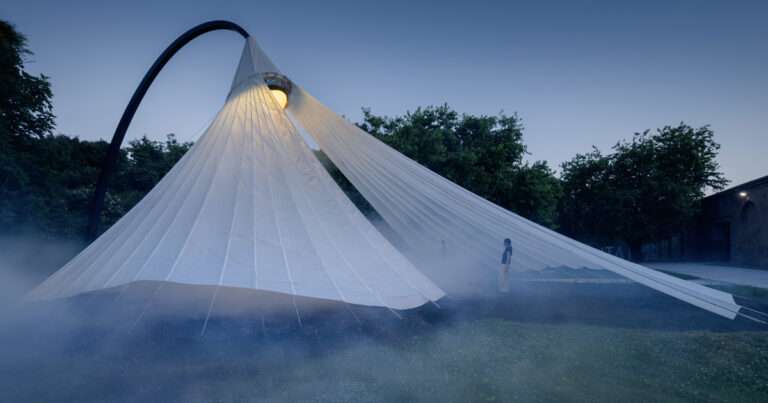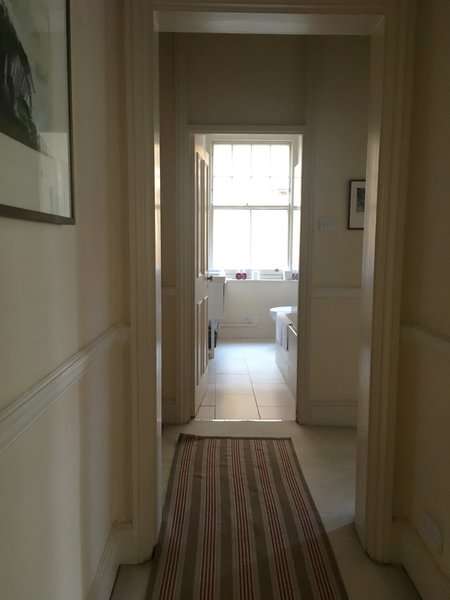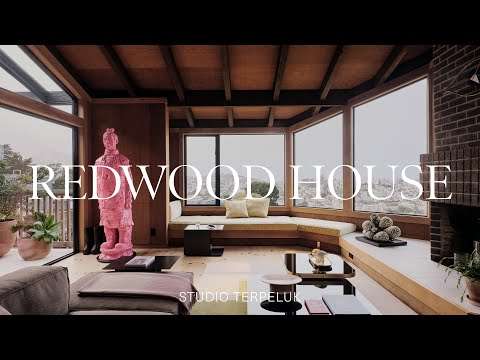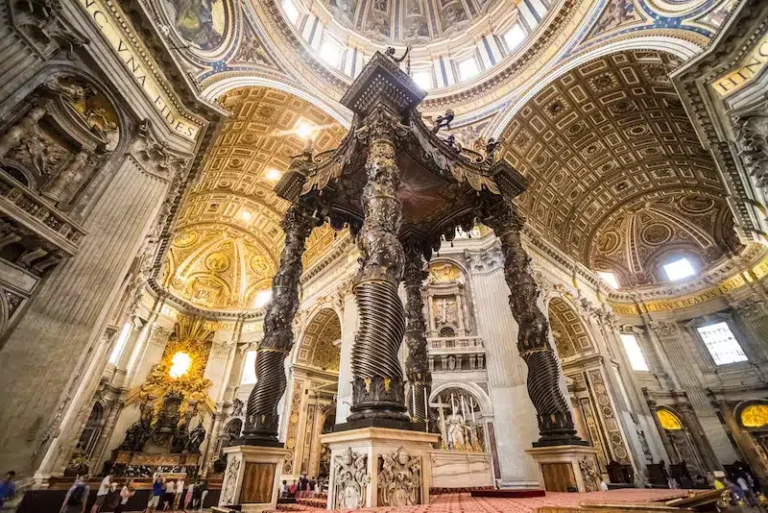The Black House is a modern residence designed on a typical terrain in the small mountains of Córdoba, Argentina, reflecting a continuous pursuit of breaking tradition. The concept revolves directly around the choice of exposed concrete as the protagonist in every aspect. The house unfolds on two levels, comprised of two parallel overlapping volumes.
The ground floor, nestled into the terrain, offers an experiential journey that introduces the project and frames the suggested views. On the same level, in an open-concept layout, the social area is concentrated, spatially uniting the kitchen, dining room, and living room. The interior and exterior seamlessly blend thanks to the permeability achieved through glass surfaces, with French doors connecting the interior space to a large gallery with a pool, greenery, and views. The upper floor stands out from the ground at the observer’s level, presenting itself as a linear and solid volume, imposing from any viewpoint. The brutalism of black concrete is paired with the restrained cladding of kiri wood. Here, private activities converge: sleeping and resting, always with a view of the city.
The staircase is one of the main elements. It is suspended on a concrete wall, with the idea of expressing a sensation of lightness over robustness. Situated in a double-height space where the emphasis is on the volume, the staircase allows for a unique and striking entry of natural light.
Credits:
Name: Back House / Casa Negra
Location: La Pankana, La Calera, Córdoba; Argentina
Architects: AR Arquitectos
Area: 550 m²
Year: 2022
Photography: Arq. Gonzalo Viramonte
0:00 – Back House / Casa Negra
0:31 – Entrance
2:12 – Staircase
2:31 – Open-concept
2:50 – Pool / garden
3:13 – Upper floor
5:01 – Garage
6:50 – Drawings
