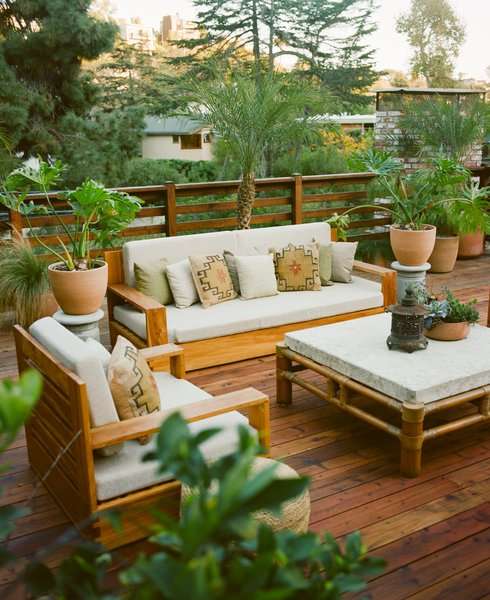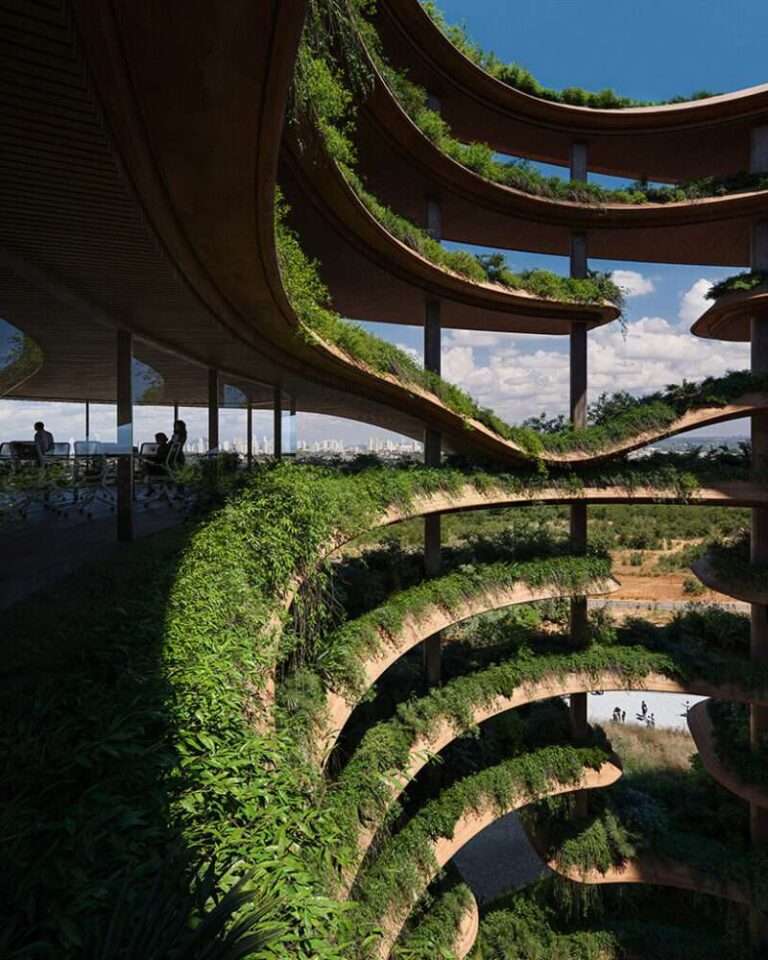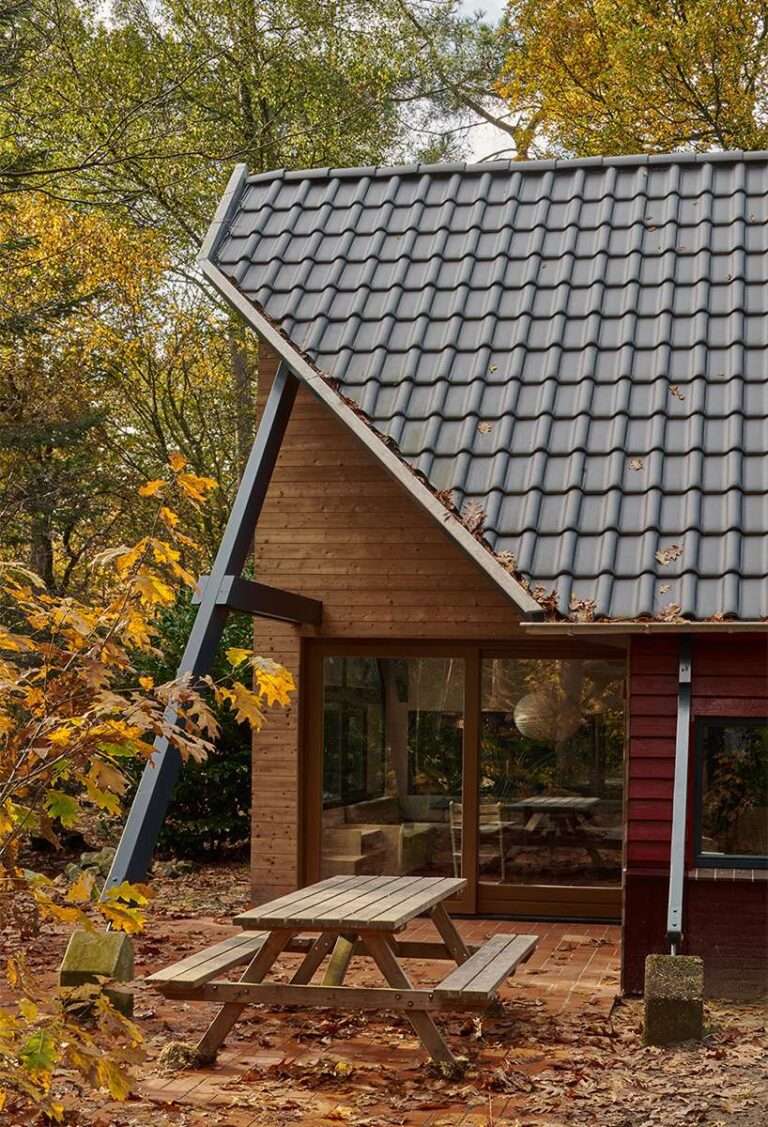This video highlights the Shor House, located in Mayne Island, Canada, as a masterpiece by Measured Architecture that blends the beauty of repurposed wood with modern design. The house represents an extraordinary transformation of reclaimed wood, reflecting the philosophy of extending the life cycle of materials destined for disposal.
The narrative explores alchemy in architecture, emphasizing the repurposing of discarded wood as a frontier in wood design. The rebirth process of the house involves the careful deconstruction of old wooden structures, preserving materials for reuse. The decision to retain the original foundation and enhance elements like the dry-stacked stone wall underscores a commitment to conservation and harmony with Japanese tradition.
The richness of the Shor House is evident in the extensive search for recycled materials, including wood from a dismantled railroad and materials from the former Turner Dairy. The influence of sculptor Donald Judd in Marfa, Texas, is noticeable in the minimalist design and material choices. The house embraces simplicity and sustainability, emphasizing the absence of drywall in favor of Venetian plaster walls, local black Carmanah marble, and an exterior cladding of corten steel.
An intriguing decision is the choice to clad most of the house in corten steel, driven by considerations of minimal maintenance and rising wood prices during the pandemic. The video explores the reasons behind this decision, including the recyclability of steel and the architect’s family ties to the steel industry.
The alchemy of the Shor House is like a spiritual transformation of discarded materials into an architectural masterpiece. The house is a collage that imparts unexpected importance to its components, carefully proportioned and arranged in adjacency. In the architect’s words, “This house has been reincarnated!”
Credits:
City: Vancouver
State: Canada
Intended use: Family & Artist Retreat
Completion: 09/2022
Gross Floor Area: 330 mq
Costs: Confidential
Architects: Measured Architecture
Design team: Clinton Cuddington, Piers Cunnington, Patrick Gonzales, James Papa
Main Contractor: Powers Construction
Consultants: Fast & Epp Structural Engineers, Unbuilders Construction, Aloe Designs
Suppliers: Heritage Lumber
Photo Credits: Ema Peter & Bernardo Rodriguez
0:00 – Shor House
4:20 – Drawings





