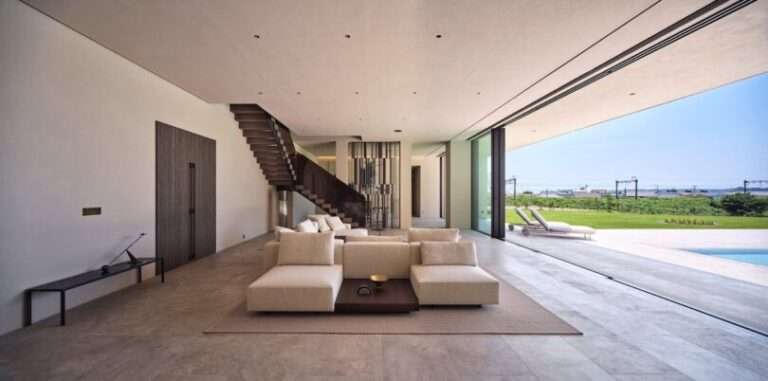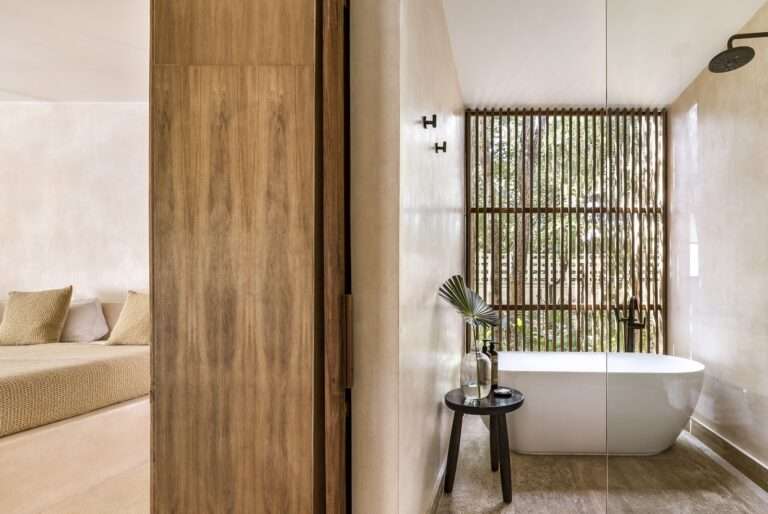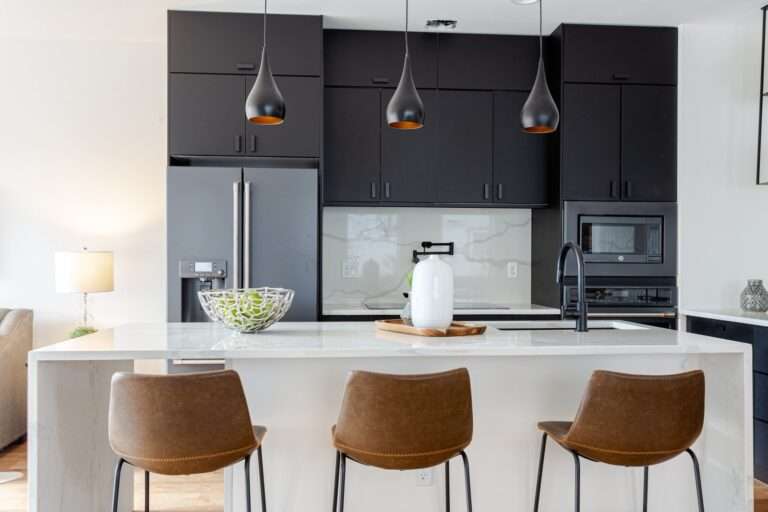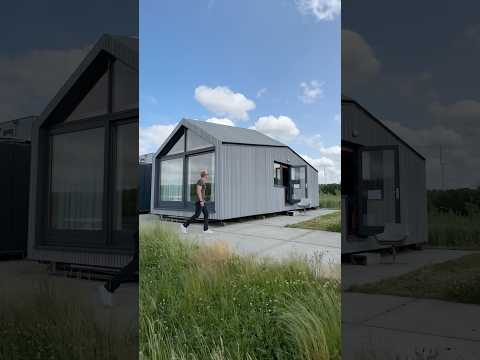This project is a full interior renovation to a 1950’s ranch in Prairie Village, KS. The goal of this project was to rework the existing floor plan to create distinct rooms while creating continuous space. This was achieved by bisecting the plan with a wall of deep poché that houses the new master bedroom closets and the appliance | pantry wall of the kitchen. This wall creates a deep jamb condition further defining the rooms while maintaining an open, clear spatial relationship.
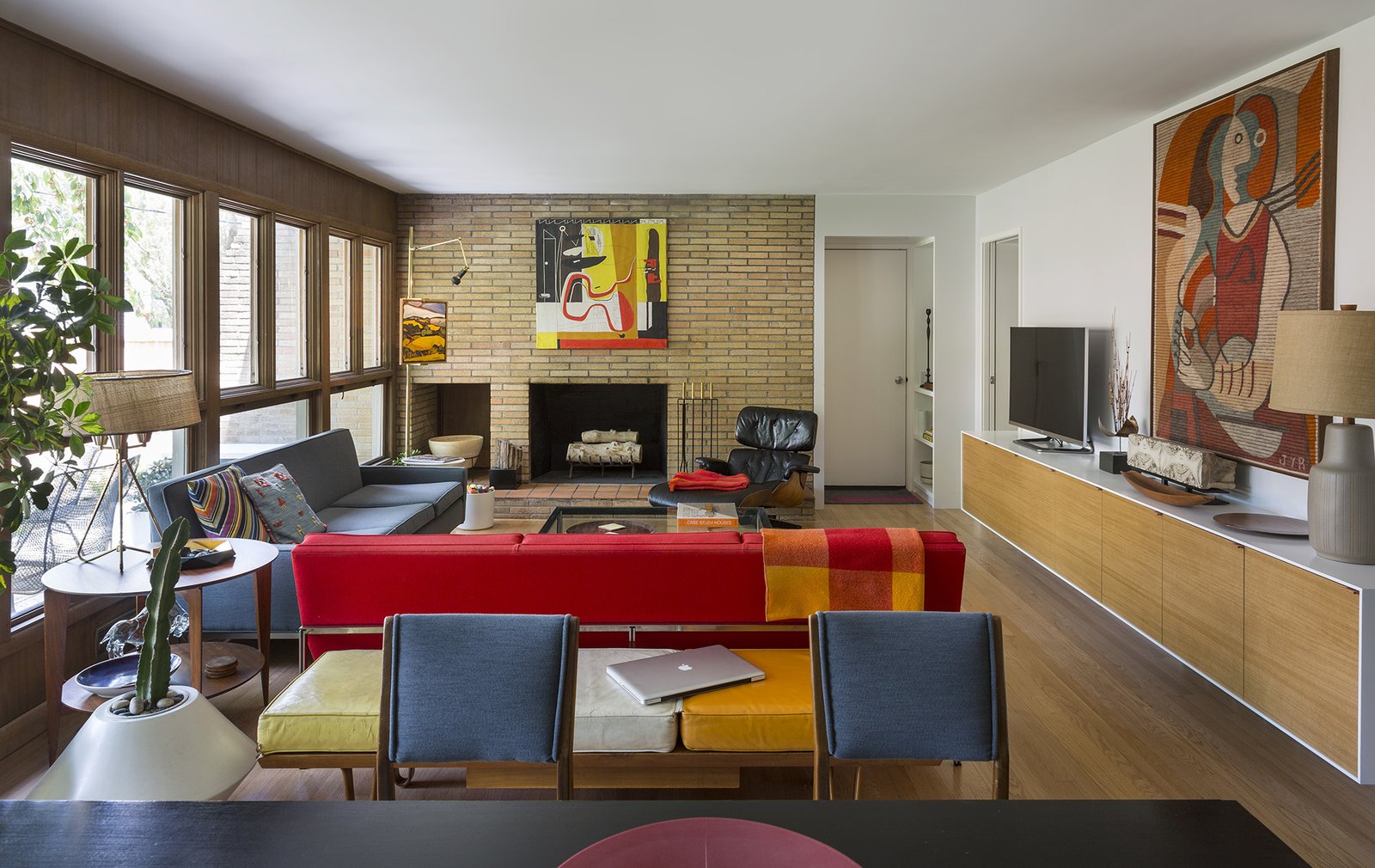
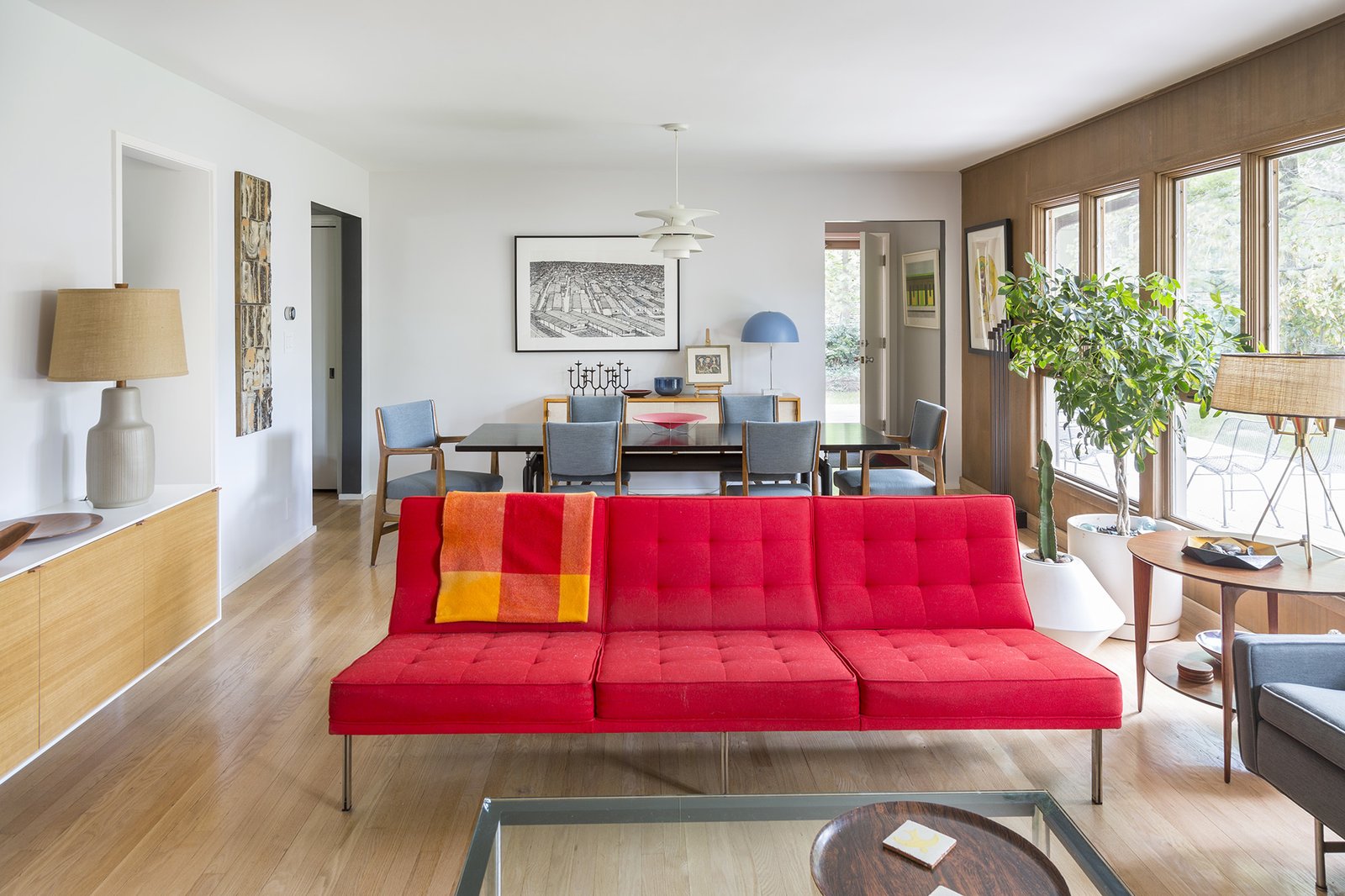
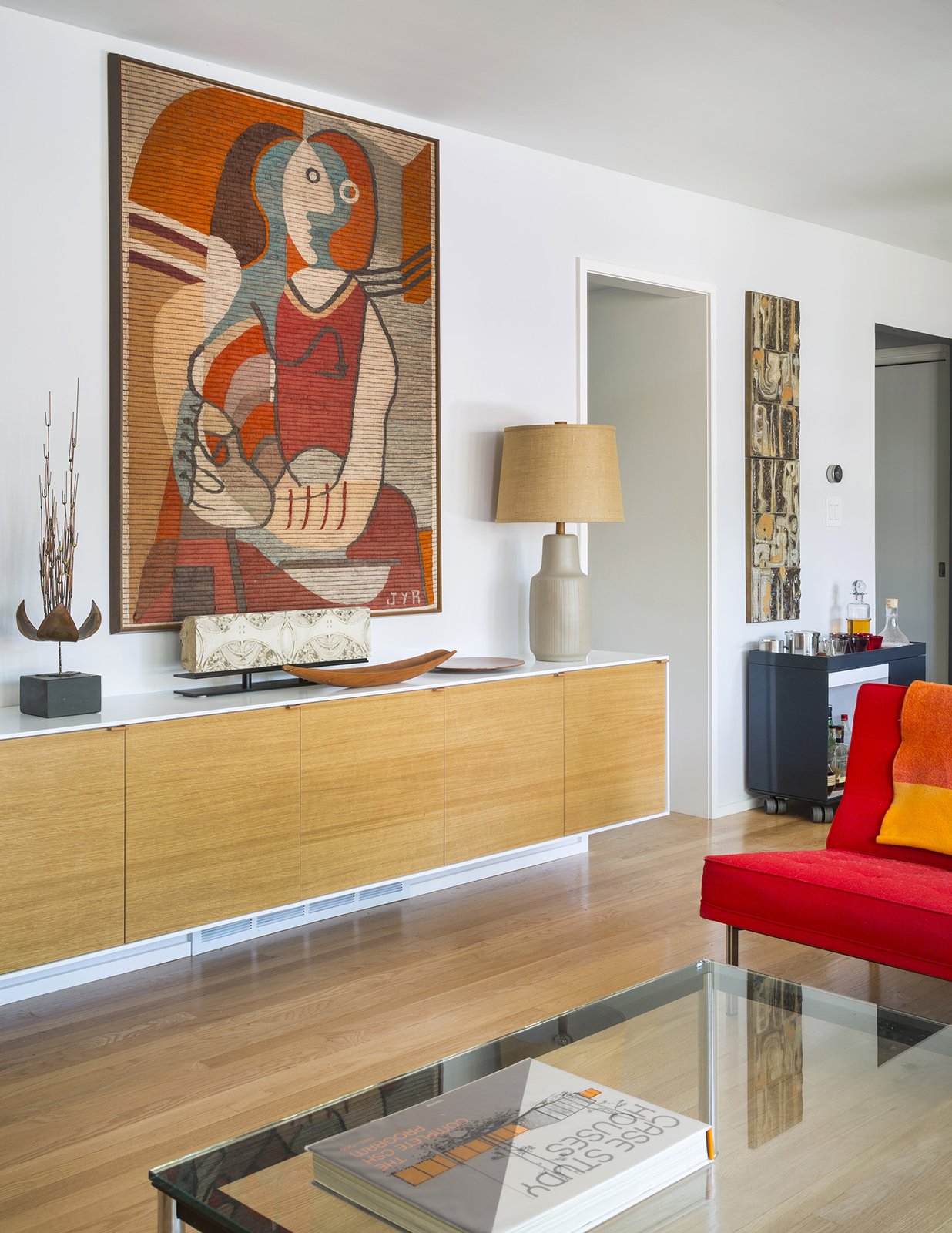
See more on Dwell.com: Bridge House – Prairie Hills, Prairie Village, Kansas
Homes near Prairie Hills, Prairie Village, Kansas
- 1220 E. 12th Street House
- BauLinder Haus
- The Neon Flamingo
