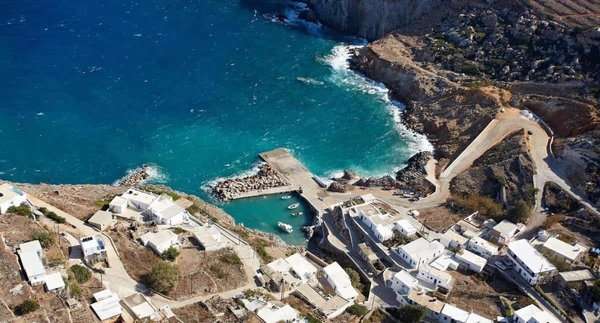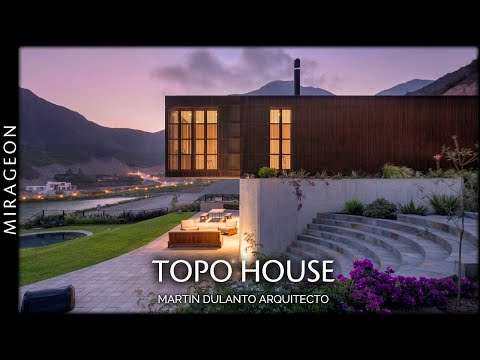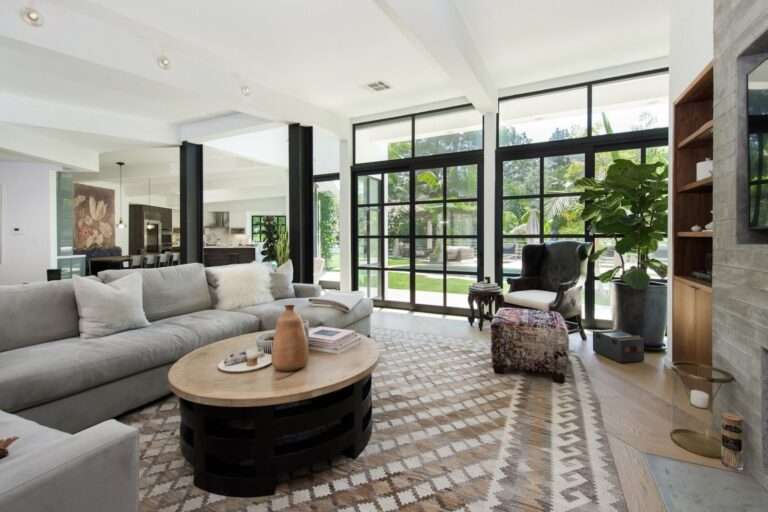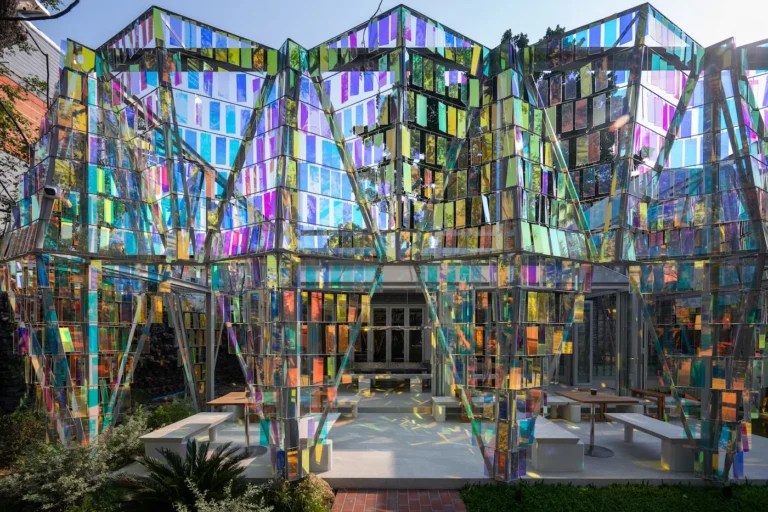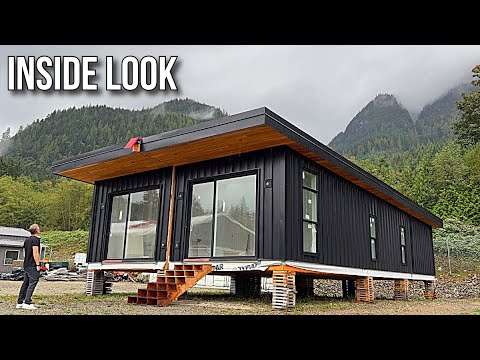The HNN House is a contemporary residence organized on two platforms that divide the construction into blocks connected by a central courtyard, where the staircase floats. Designed in an “L” shape, the house embraces the backyard and offers stunning views of the urban hill and Zapopan’s skyline. Materials like exposed concrete, parota wood, and stripped stone walls define the finishes, while shades of gray add sophistication to the atmosphere. The interior spaces harmoniously integrate with the exterior, featuring expansive social areas, a central walkway, and architectural solutions that balance lightness and solidity.
Credits:
Architects: Hernández Silva Arquitectos
Photographs: Carlos Díaz Corona | Fernanda Leonel
Location: Zapopan, Mexico
Area: 702 m²
Year: 2016
