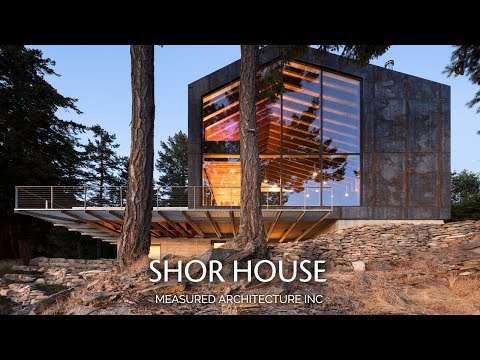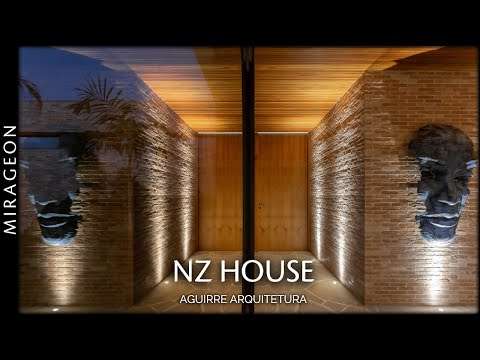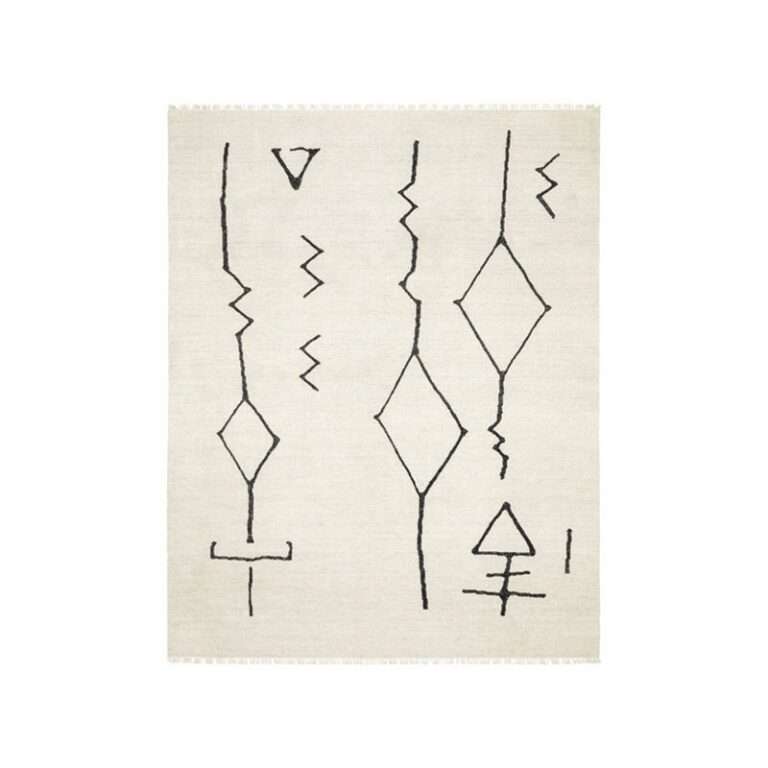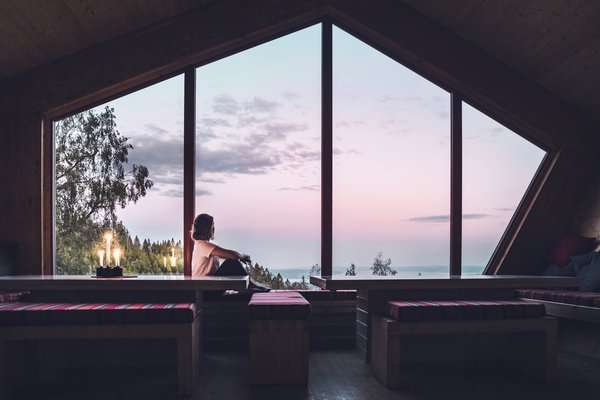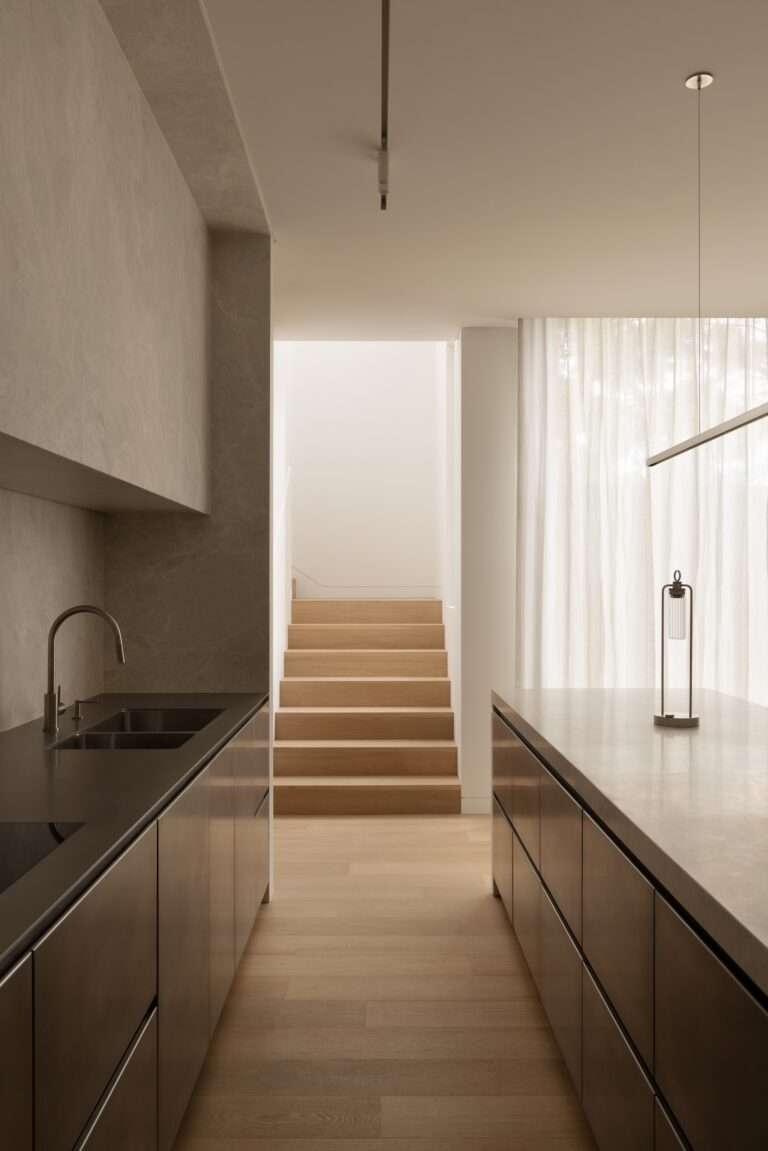These prefab cabins were built for harsh environments. Last month I stopped by Tieton Washington to check out a new line of prefab cottages that caught my attention with their rugged exterior. While I was there the co founder opened the doors to the factory to give a behind the scenes look at how they’re built. This video gives an inside look at The Tieton Cabin Co and what separates them from others in the space. Watch and learn more about the Tieton Cabin Co.
Check out Tieton Cabin Co: https://www.tietoncabinco.com/
Subscribe for more!
Add me on instagram: https://www.instagram.com/kerrytarnow/?hl=en
_______________________________________
Shop my Amazon Store for items I’m using, wearing and like:
https://www.amazon.com/shop/kerrytarnow
What I’m Wearing:
https://amzn.to/3IE6lwQ
Get In my Kitchen:
https://amzn.to/43iobz3
What I’m using to make Videos:
https://amzn.to/3MnJU0k
*all content on this YouTube channel reflects my own person opinion and should not be taken as legal advice or investment advice. Please seek out the guidance of trained and licensed individuals before making any decisions. Some of the links that appear on this video are from companies which Kerry Tarnow will earn an affiliate commission.
