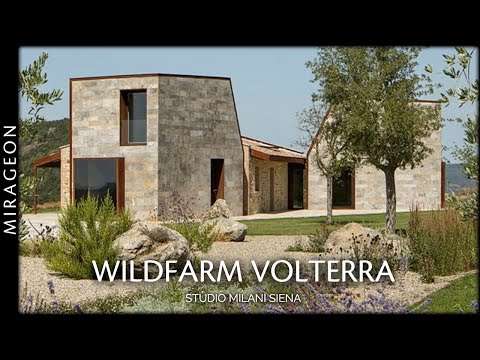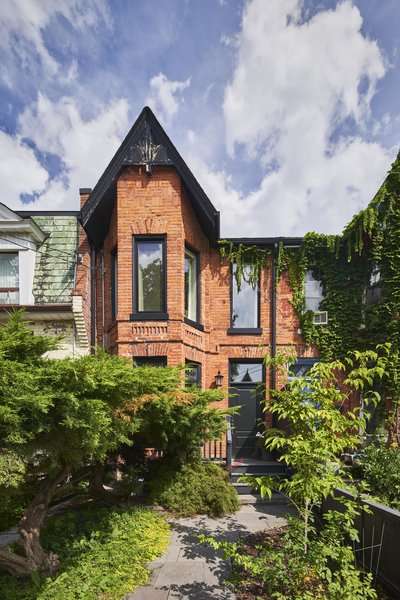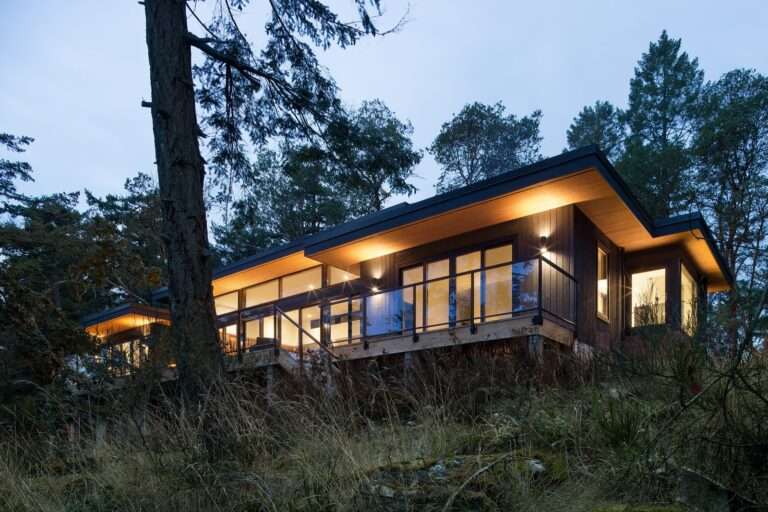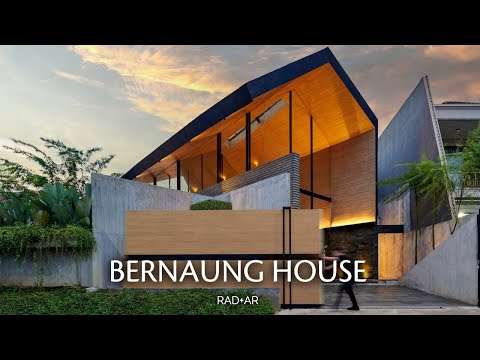In a city that’s known for its bright stars’ shine, the Hollywood neighborhood of Los Feliz proves that celebrity isn’t the only local institution capturing the spotlight. Los Angeles, California, boasts an architecture as infamous as some of its residents. One such case is this Nottingham Avenue Residence originally built in 1950 by famed local architect Arthur Kelly who designed some 500 structures spanning his career, which includes the Arthur Letts Estate, better known as The Playboy Mansion. While not nearly as notorious, this development project inspired JD Irpino, the founder and principal of Louis & Rose, to become the steward of this home shepherding it into a modern era of ownership. Irpino’s practice is responsible for the thoughtful restoration and redesign, with architecture by Office of Jonathan Tate and an art collection curated by Brian Ludlow and his team at Creative Art Partners.
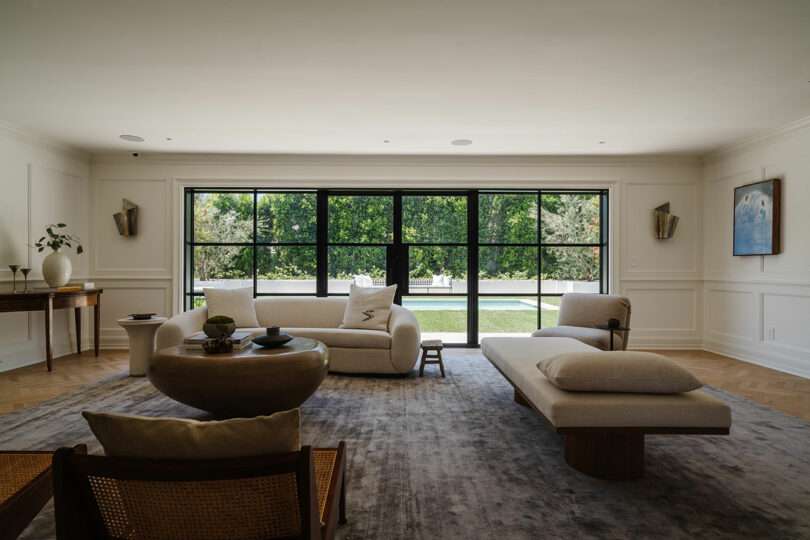
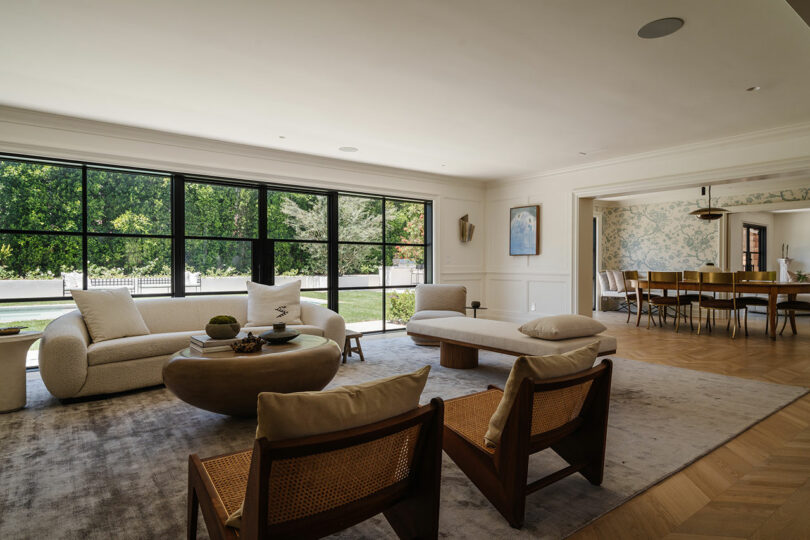
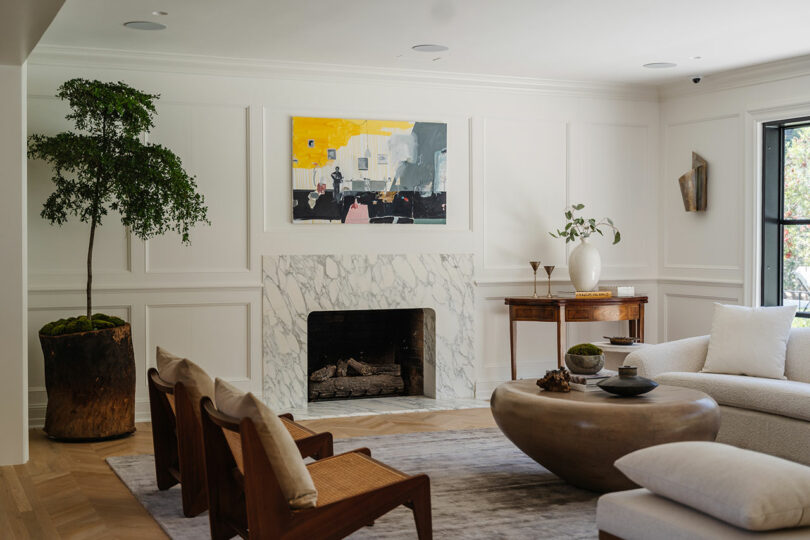
The house, while impressive, had fallen victim to a smattering of nonsensical renovations, became hidden by a wall of sweeping greens, and languished in disrepair on its near half-acre lot. “The street has a special flow with a beautiful blend of architectural homes. And the property was clearly filled with potential waiting to be restored and reimagined,” Irpino says. “After our first showing, I decided it was an incredible opportunity to reimagine the home and the grounds.”
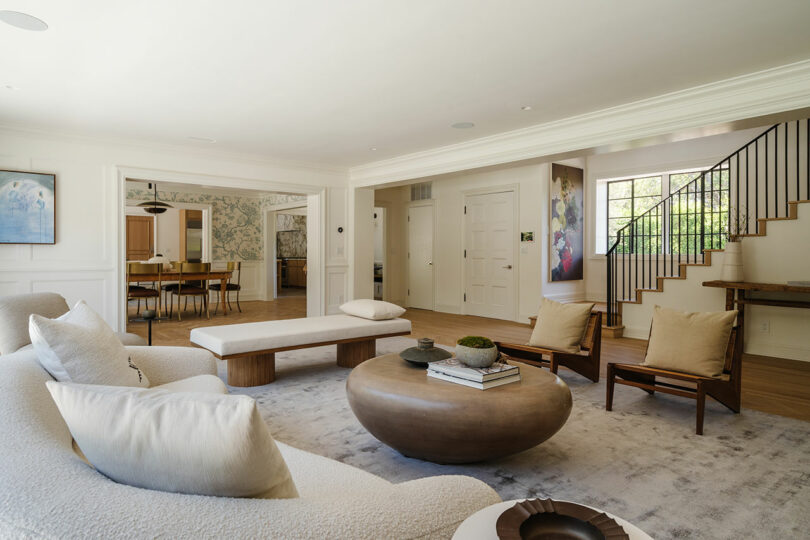
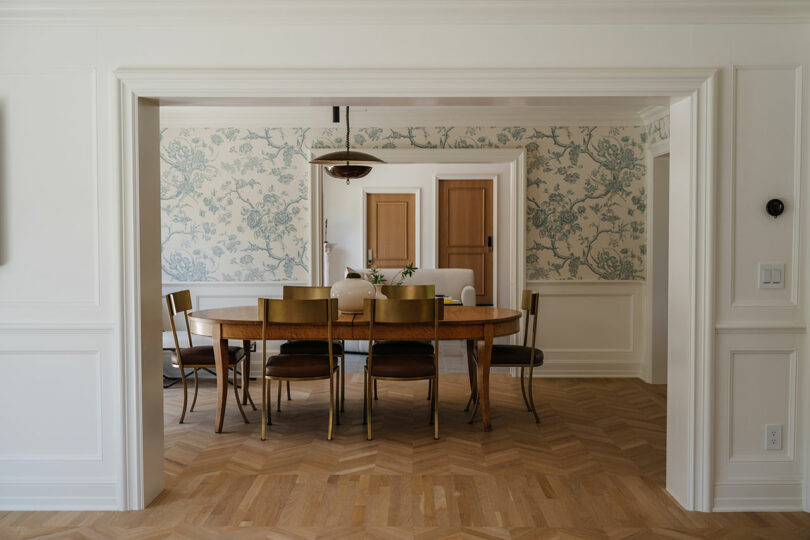
Situated in such a hip enclave, it’s the ideal dwelling for homeowners who enjoy playing host and have a passion for entertaining.The revitalized property boasts a swimming pool and spa, generous backyard with an abundance of ficus hedges and olive trees, and the now roughly 5,100-square-foot, two-story structure.
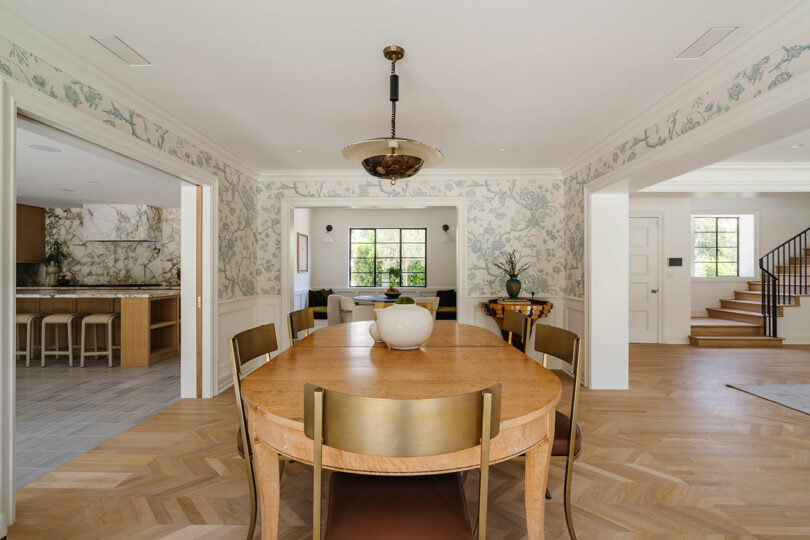
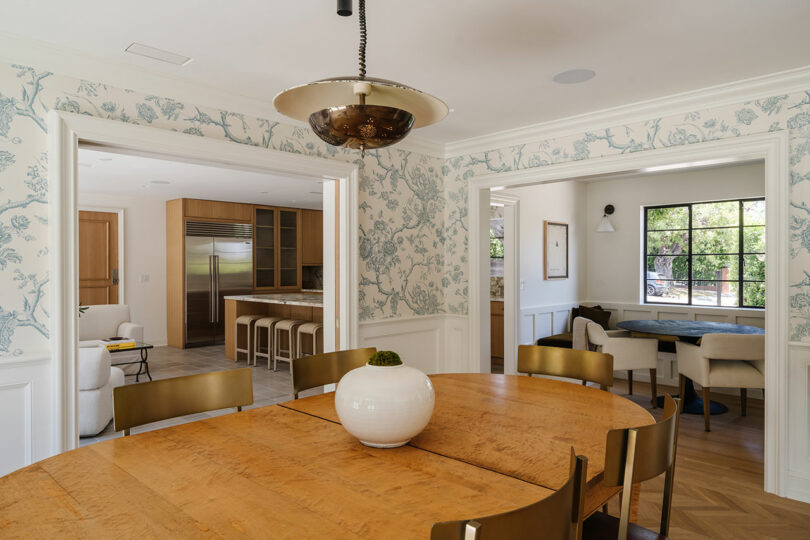
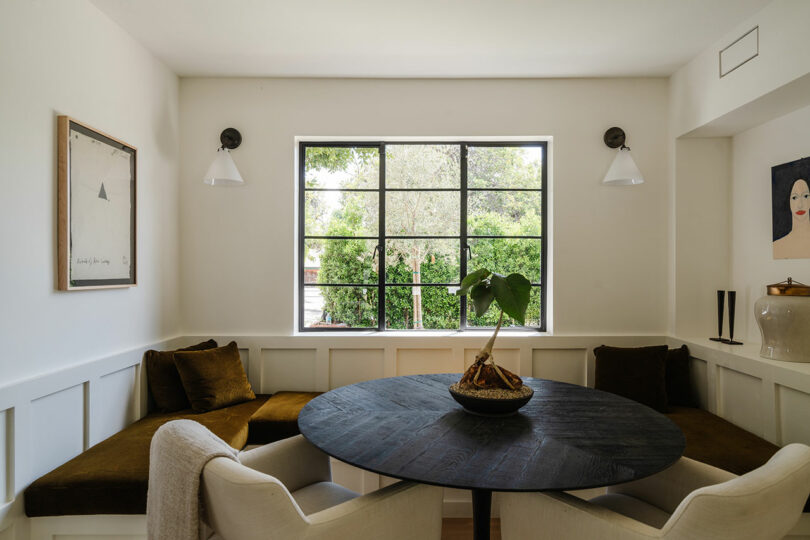
The central portion of the ground floor’s open-plan comprises formal great and dining rooms, an eat-in kitchen with breakfast nook, library, laundry, and family room, book-ended by an ensuite bedroom and guest quarters. Upstairs, three more ensuite bedrooms can be found adjacent to a private den outfitted with built-ins.
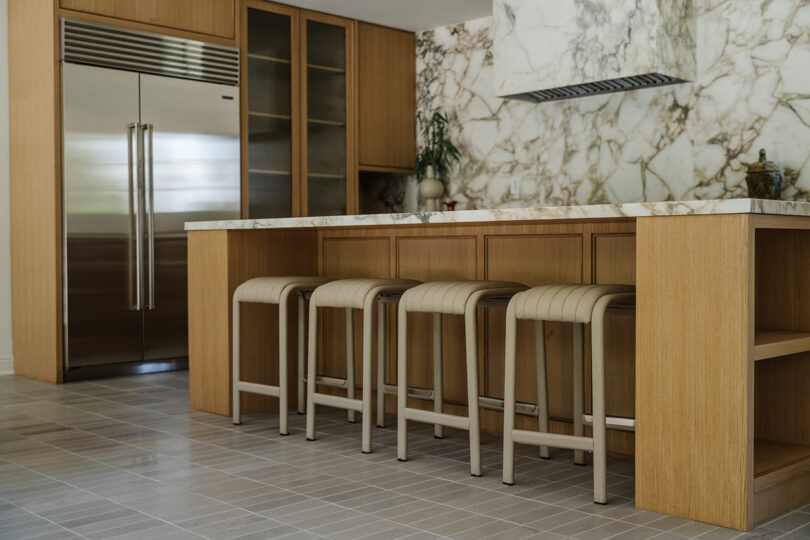
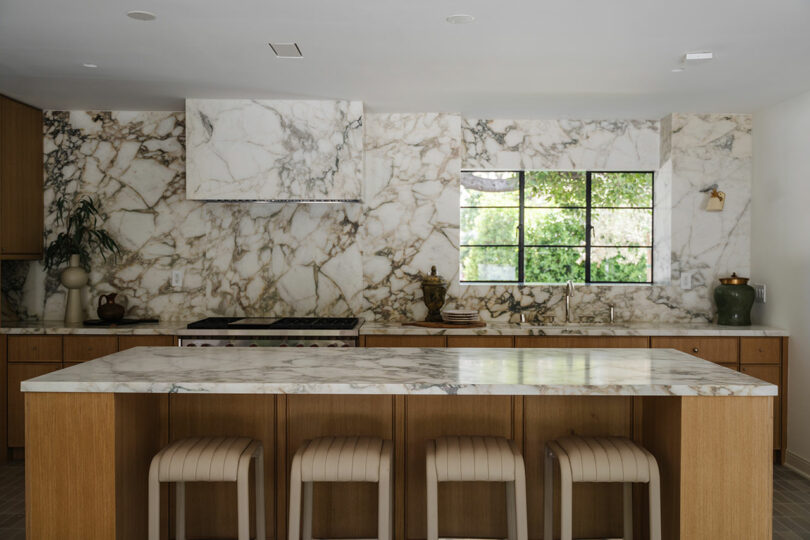
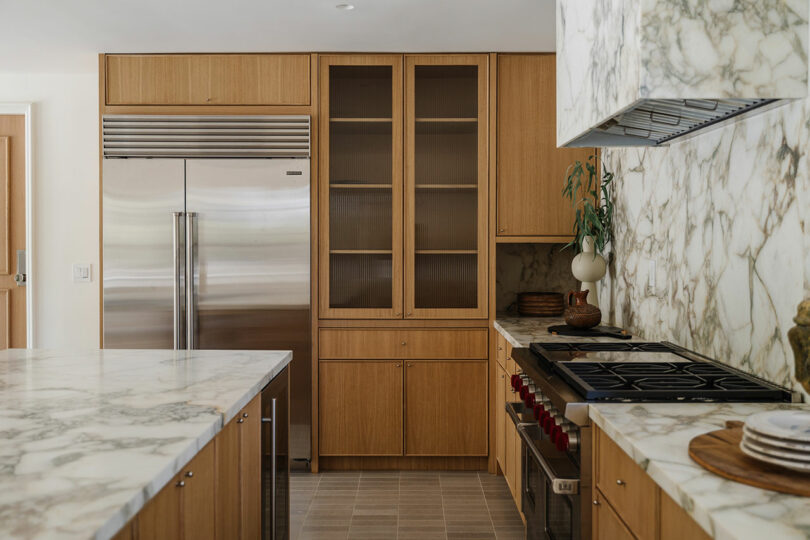
“The ground floor is a unique combination of expansive, open space along with individual rooms for people to enjoy in communal settings or privately,” Irpino describes.
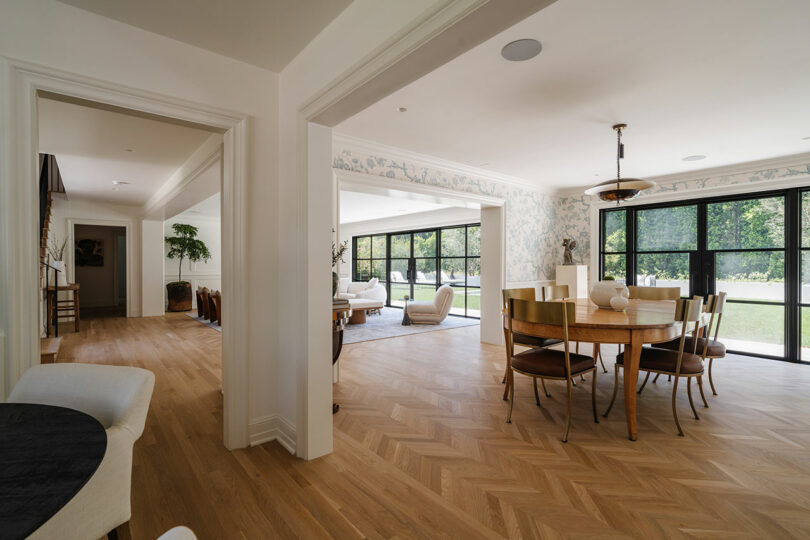
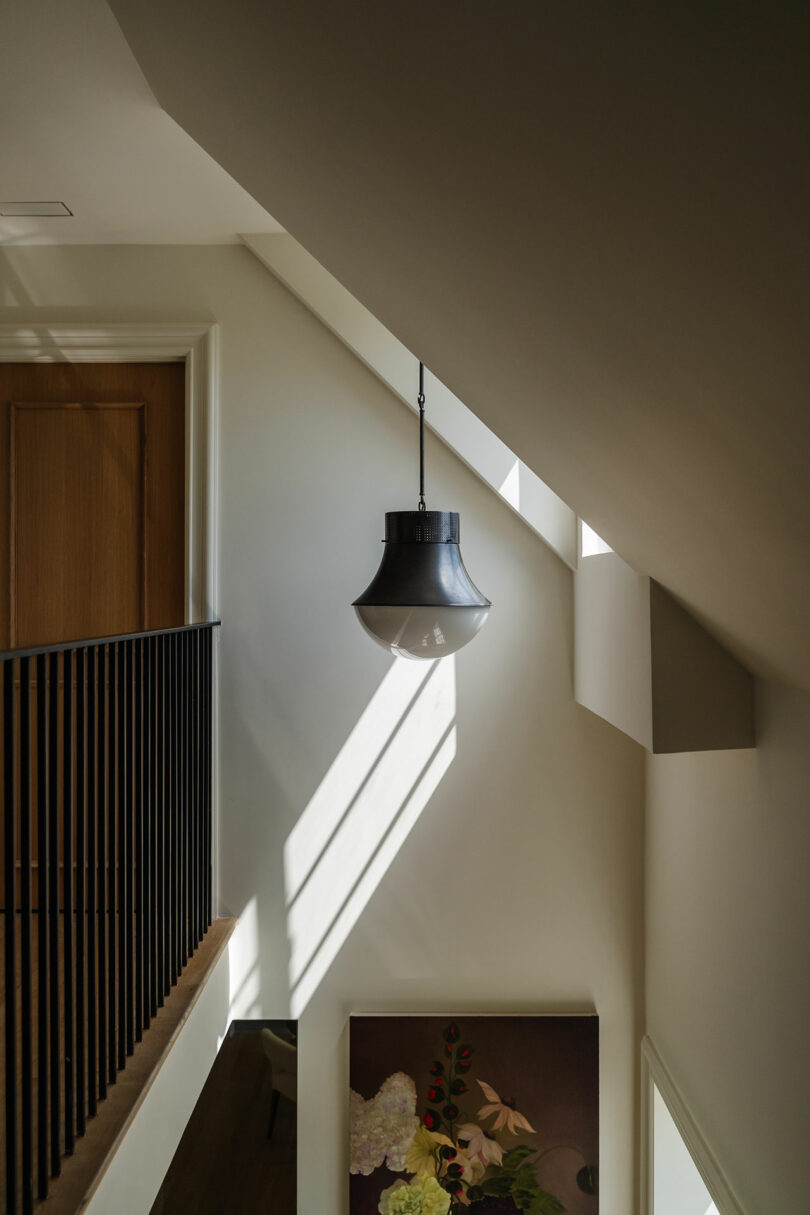
The interior spaces marry aesthetics typical of the Southern California lifestyle with elegant elements plucked from the French countryside. Walls are awash in a soft color palette with pops of blue and green while others are accented using Calacatta marble and wood paneling, which imbues the home with that intangible California-cool essence.
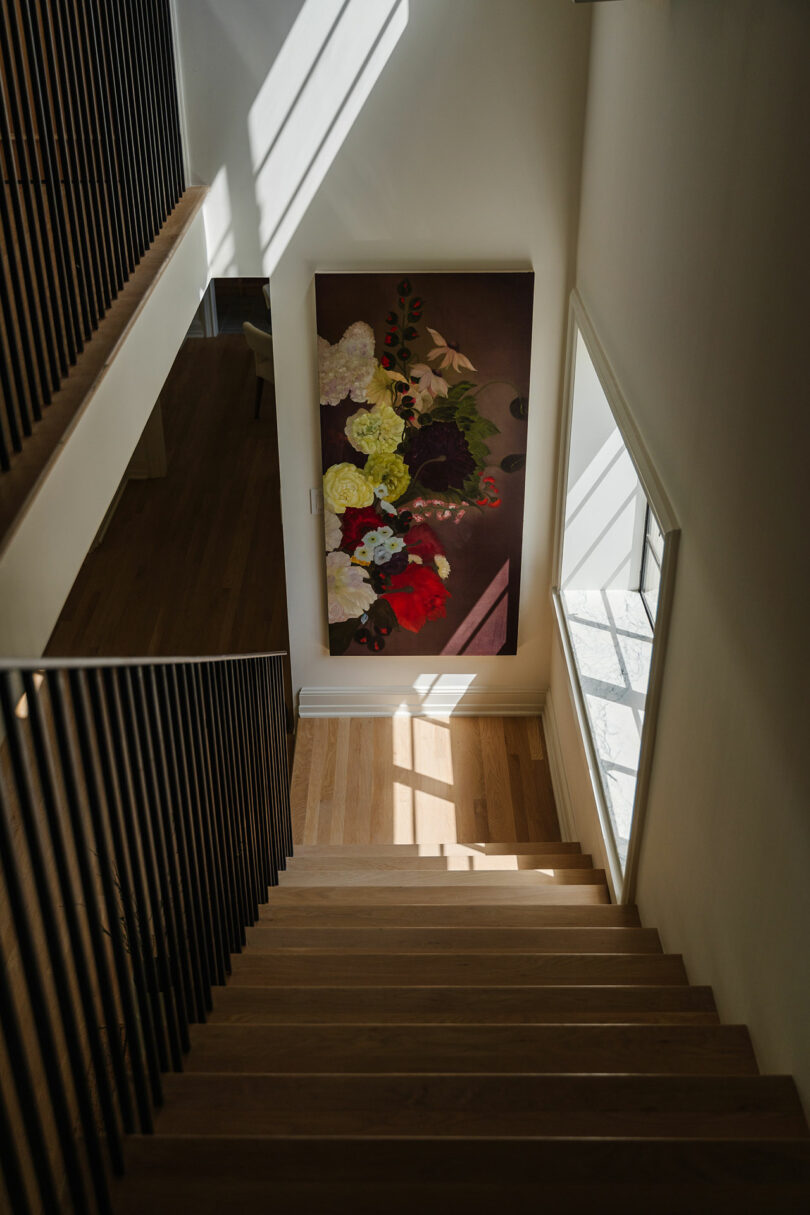
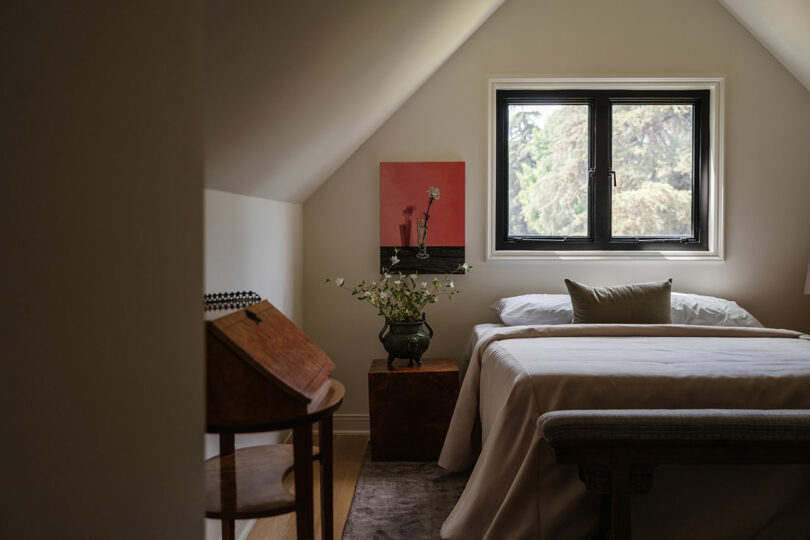
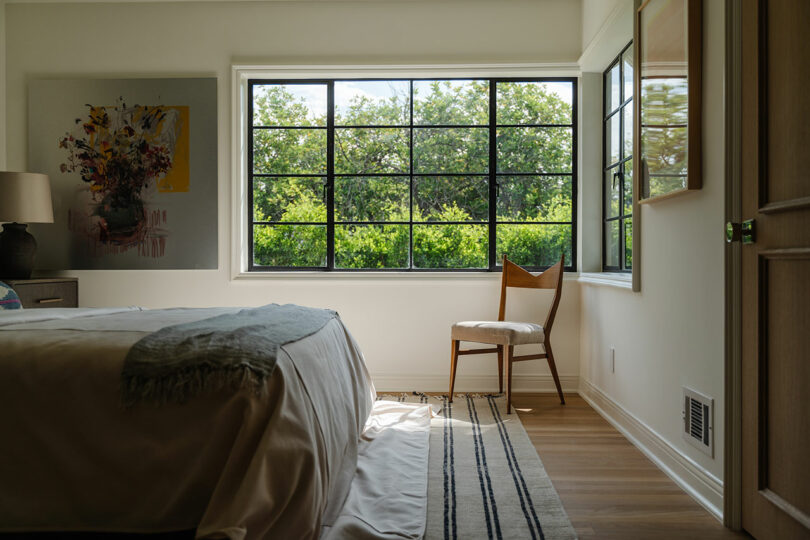
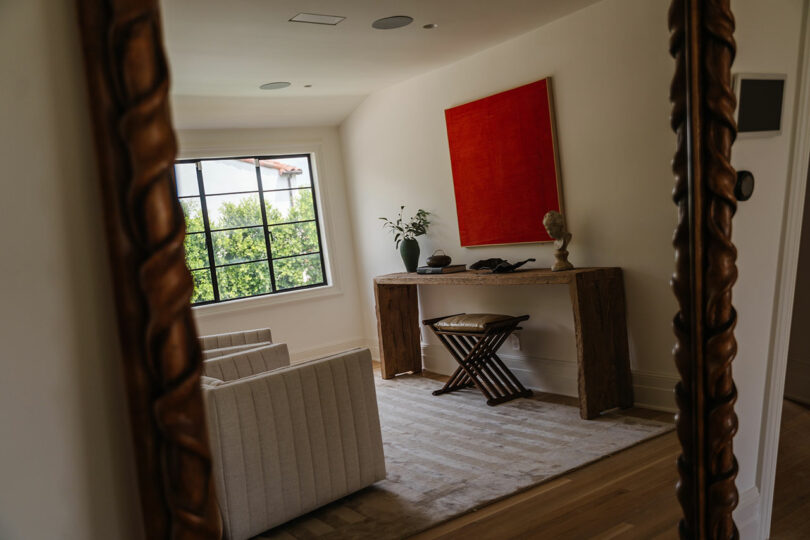
Local flare is further celebrated using natural woven work from Gregorius Pineo. European sensibilities permeate throughout with artful selections from textile maison Pierre Frey, fun floral paper from luxury brand House of Hackney, and vintage lighting sourced from JF Chen and Galerie Half.
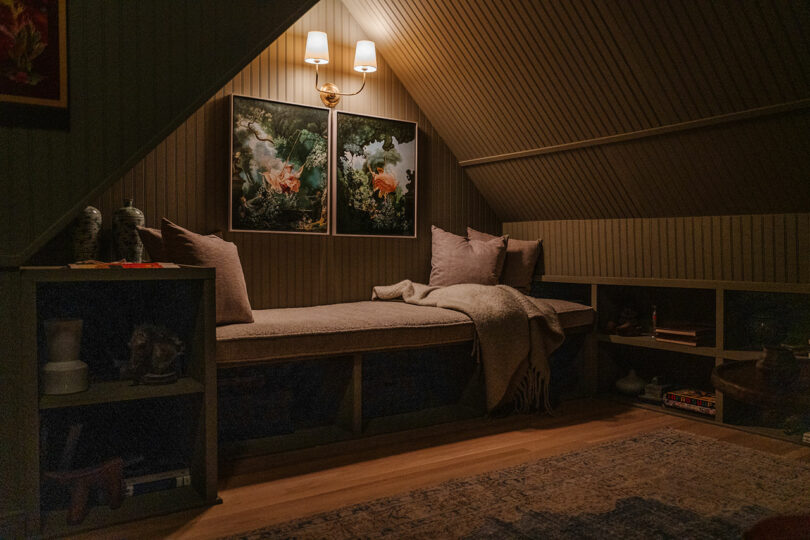
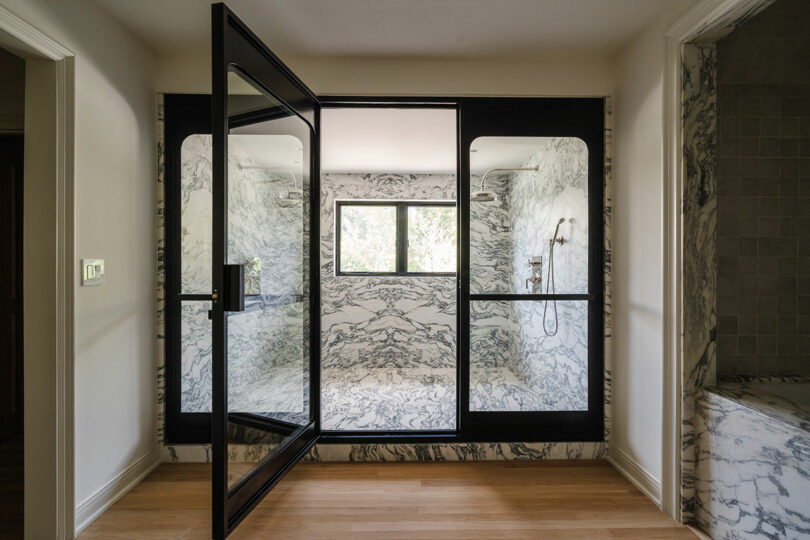
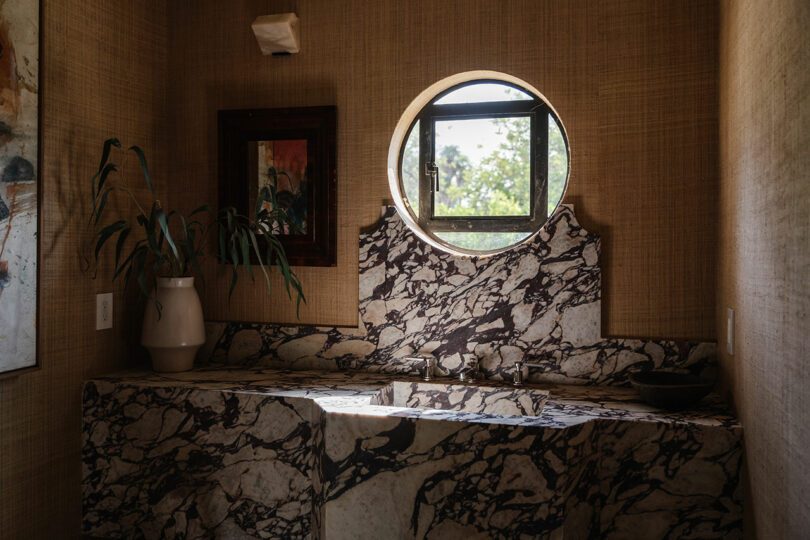
Custom fabricated steel windows and doors open onto the grounds and invite an abundance of natural light in while blurring the boundary between indoor and outdoor programming for a fully al fresco feeling. Matte surfaces and honed finishes further enhance this sense of ease.
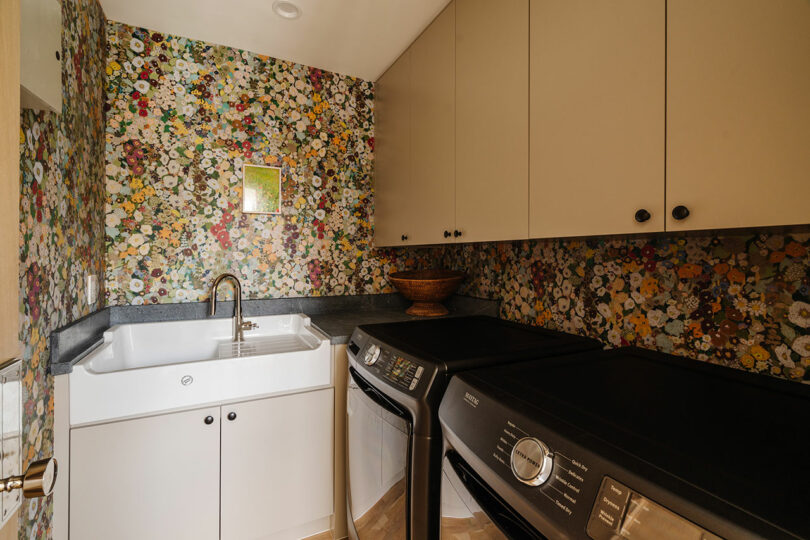
With an objective to honor the original architecture through contemporary interventions, Irpino has passed the awesome responsibility on to new owners who will appreciate the significance of its existence. “I’d always loved the neighborhood and the street,” he adds. “The possibilities of restoring an Arthur Kelly home was very exciting as were the possibilities such a large property on a signature street afforded.”
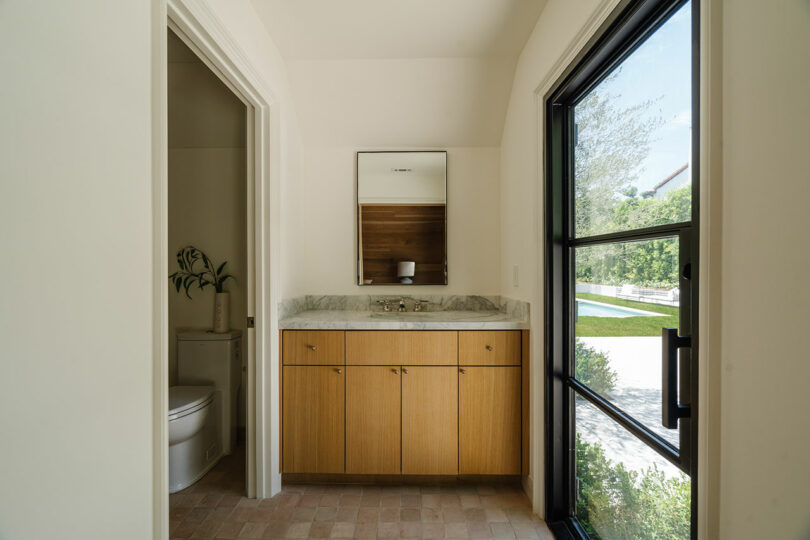
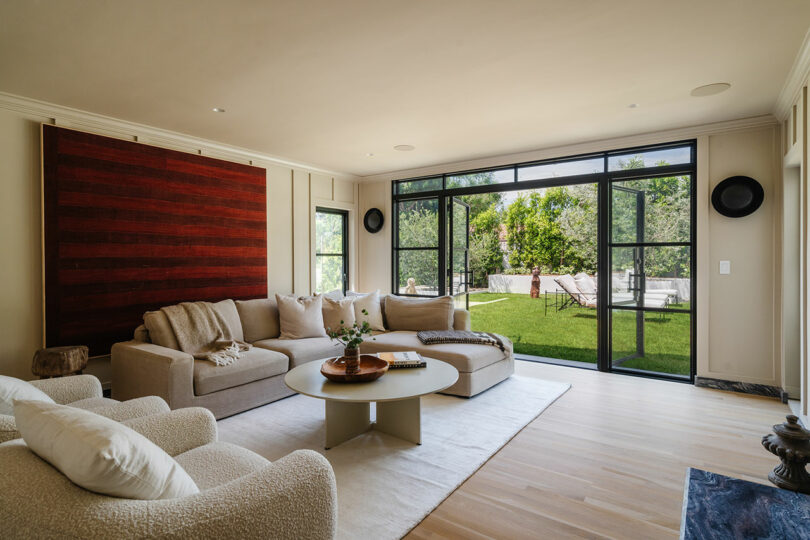
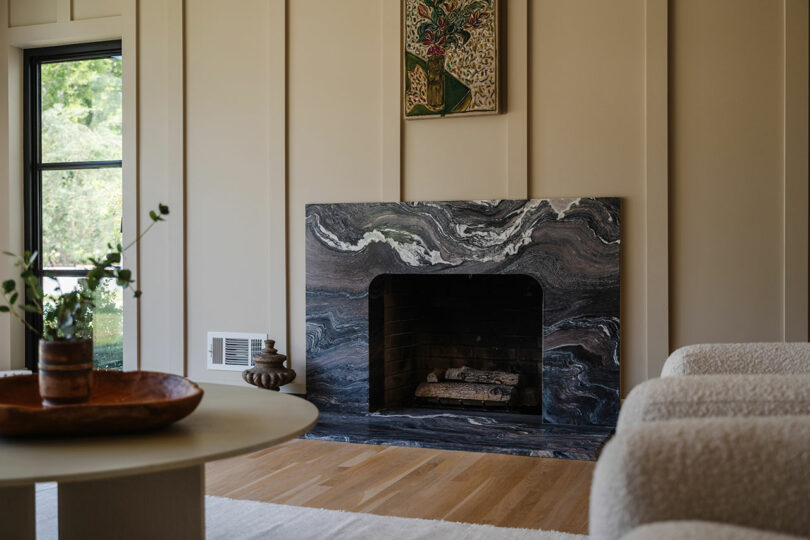
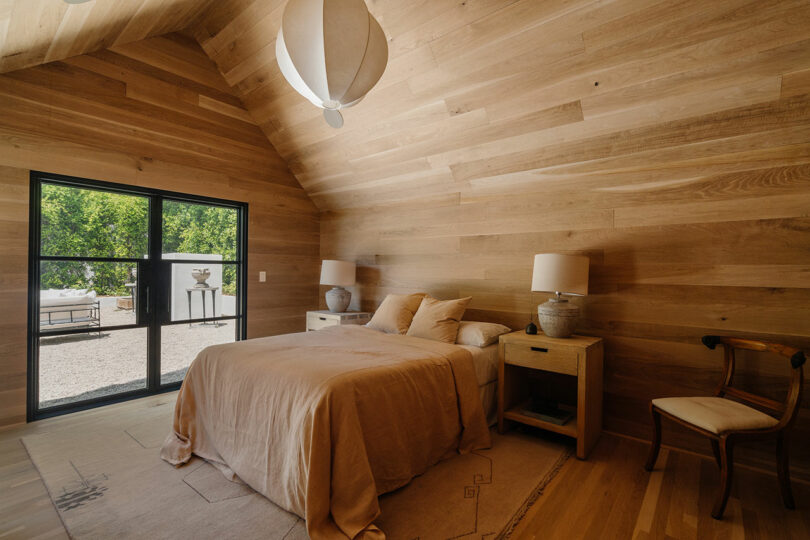
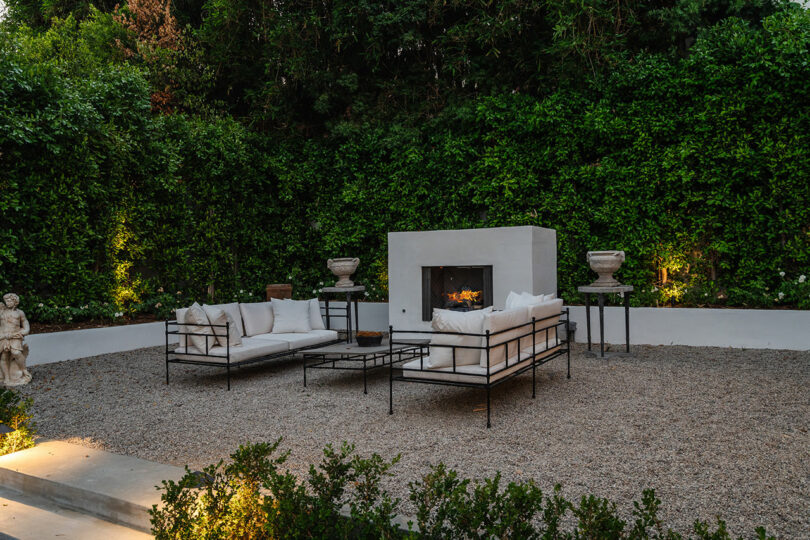
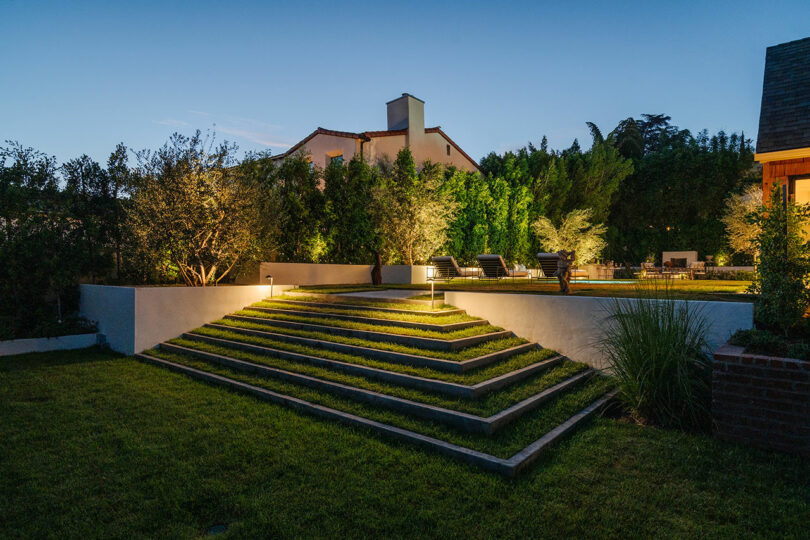
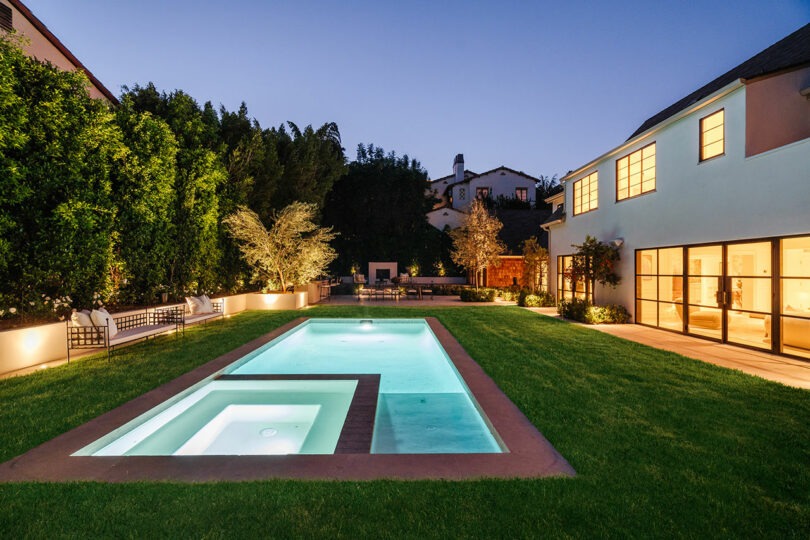
To learn more about JD Irpino’s thoughtful practice visit louisandrose.com.
Photography by Neue Focus.

