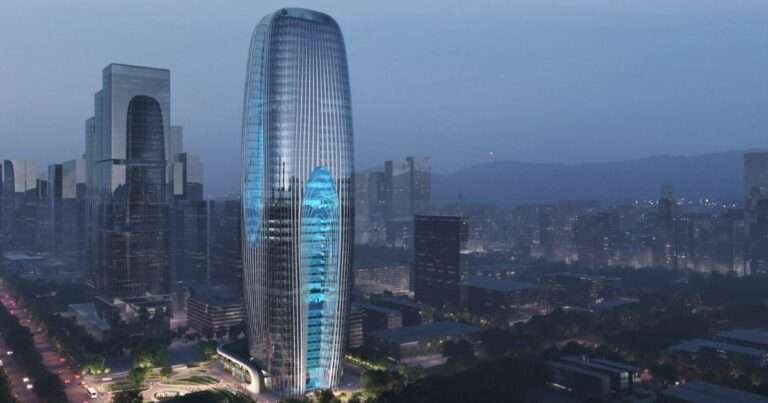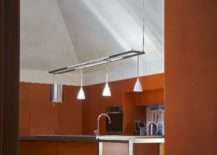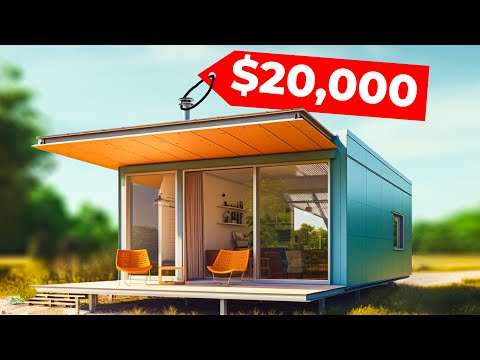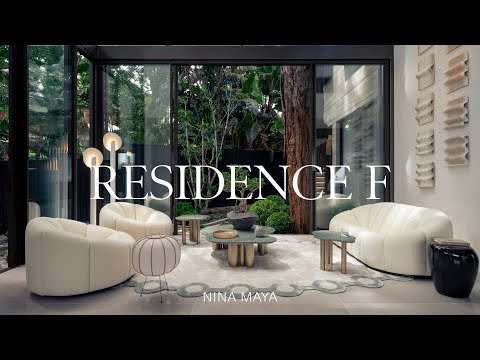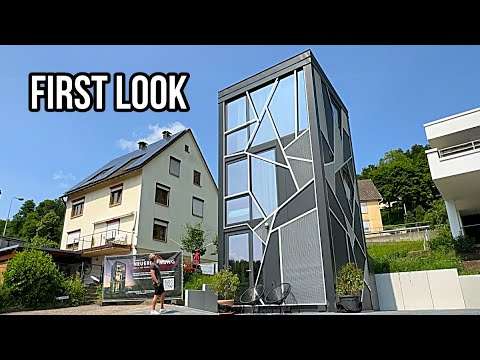Apartment living is all about maximizing space and finding a floor plan that specifically works for you. This generally means architects and designers must work closely with homeowners to create a perfect home that serves their ever-evolving needs. That is just what you get with the fabulous and light-filled Apê Ipojuca in Sao Paulo Brazil. Designed by Balaio Arquitetura, there are many innovative design solutions inside this apartment that make it a real inspiration for all those looking to transform their own congested homes. With an open plan living area, balcony on one side and kitchen on the other, there is a large social zone at that heart of this apartment.
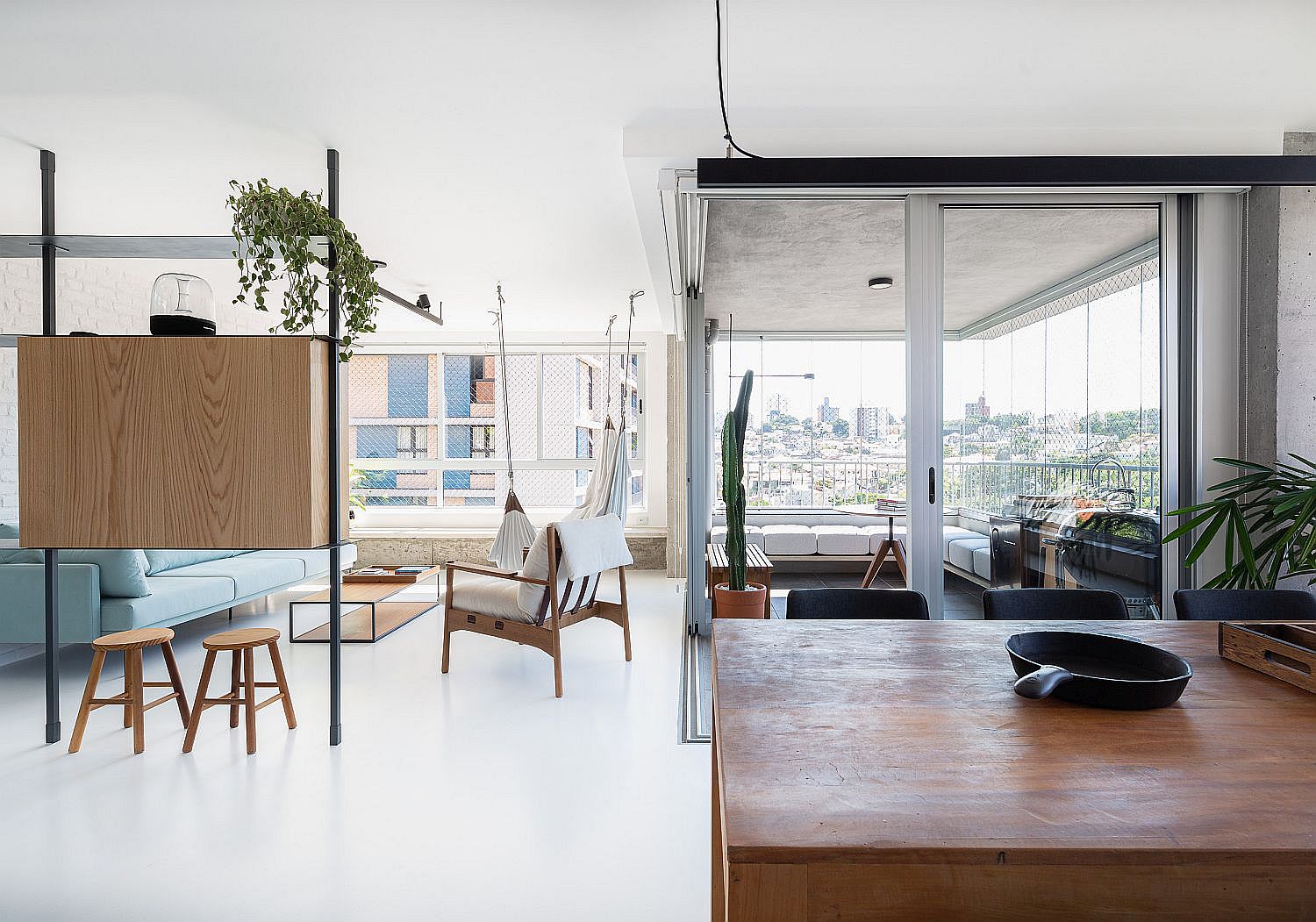
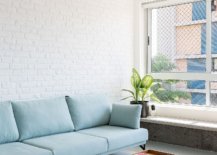
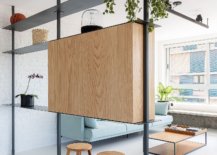
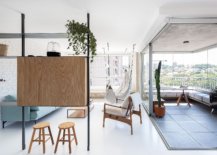
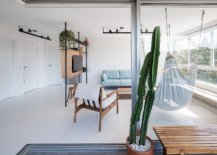
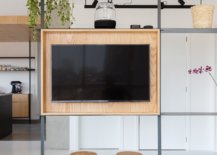
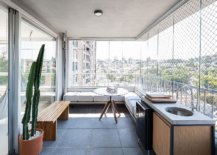
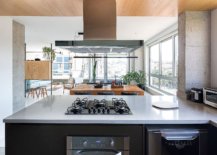
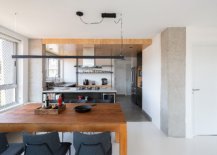
White is the color of choice in here with a polyurethane floor that adds to the reflective charm of the interior. Adding contrast and delineating space without using walls is the concrete and wooden ceiling surfaces along with a dash of blue in both the balcony and the kitchen. There are a variety of seats in the living space like the swing, sofa and the armchair that give the area whimsical chair. A standalone unit that holds the TV allows those in the living room and the balcony to get a glimpse of it even as the white brick wall in the backdrop adds contrast without moving away from the color scheme.
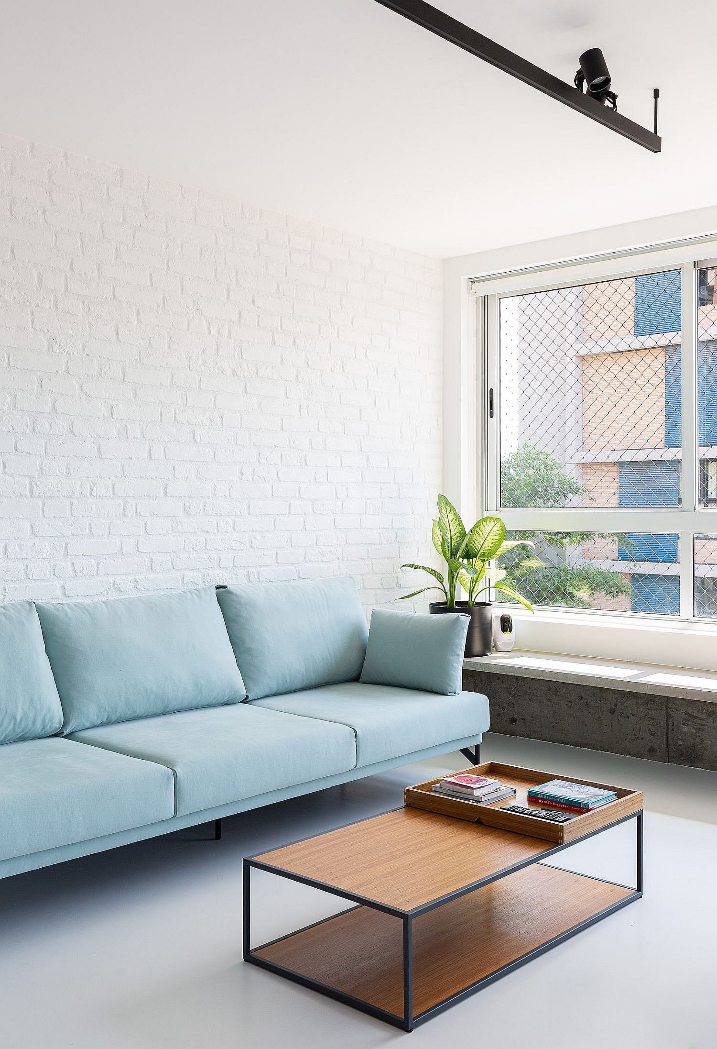
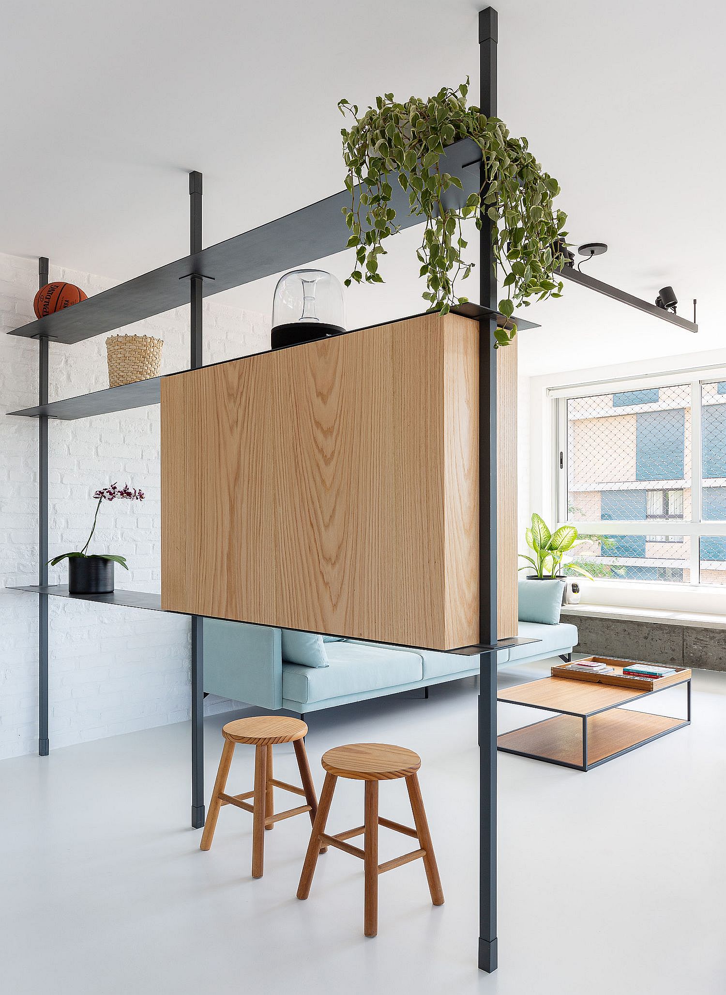
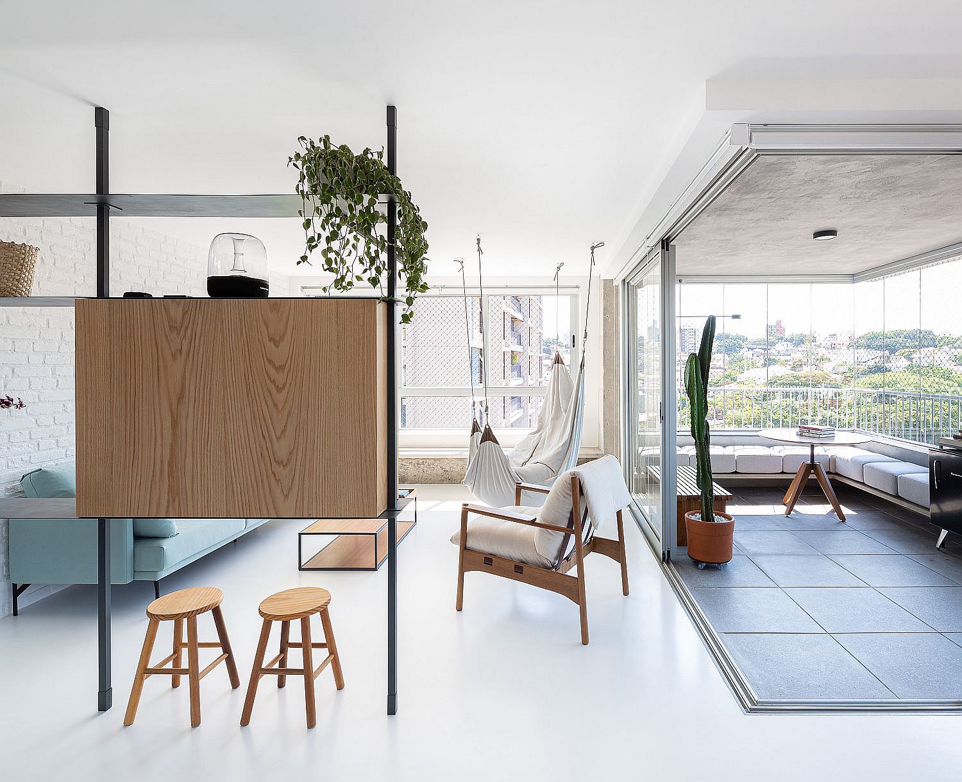
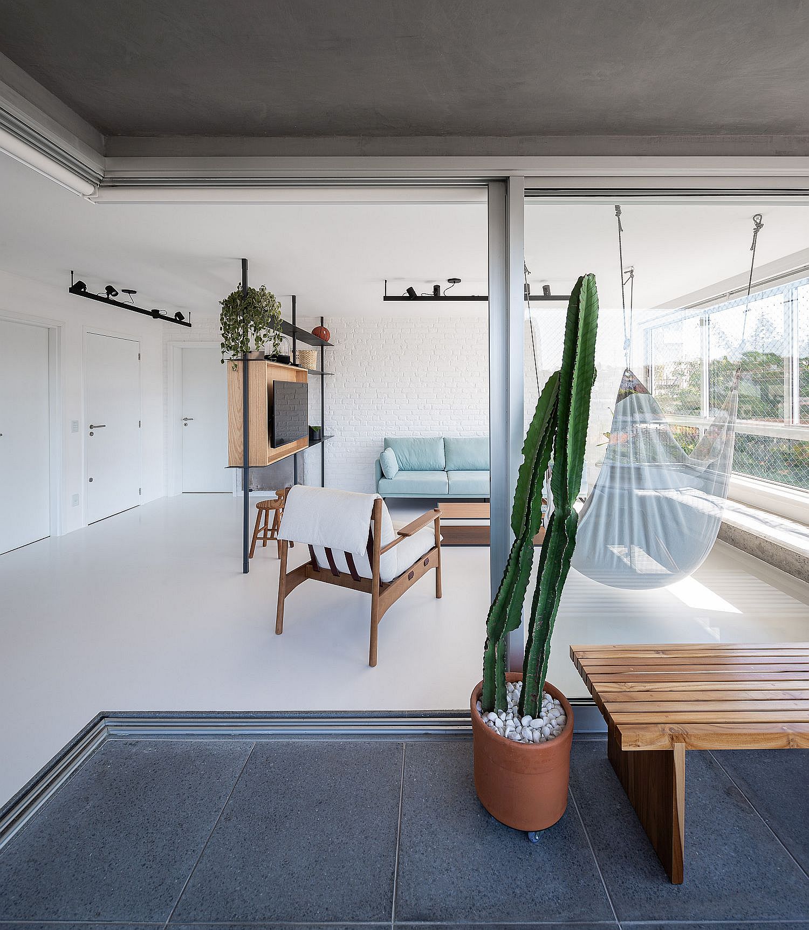
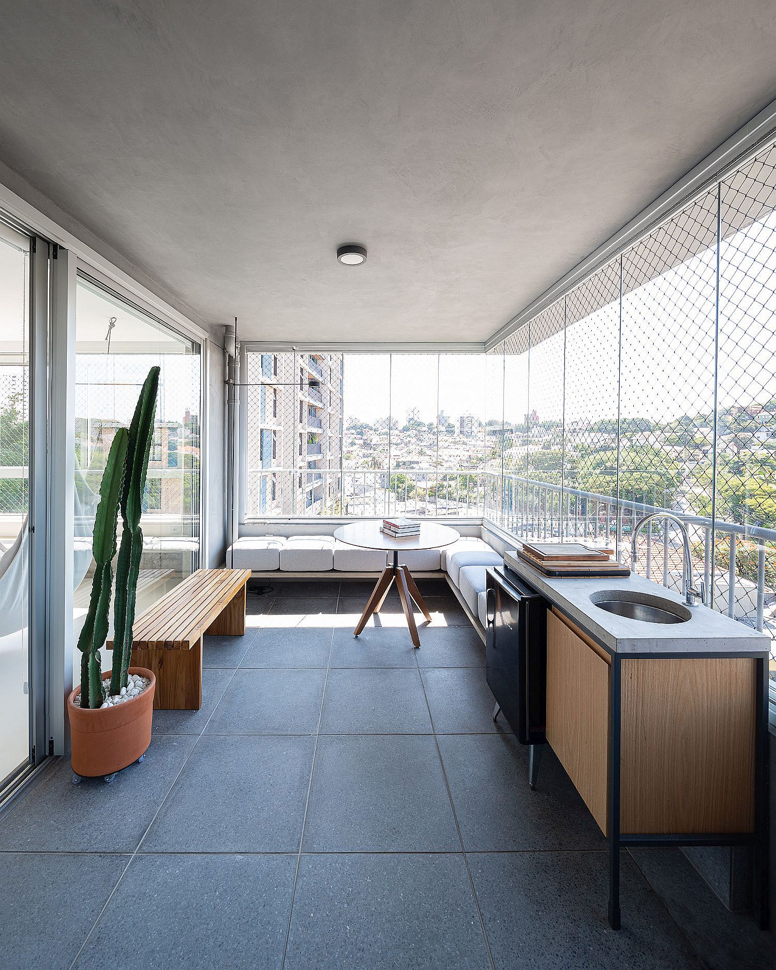
The color scheme continues in the space-saving bedroom and kids’ spaces as well with a custom concrete bench being an integral part of almost every room of the apartment. A beautiful and modern apartment that is easy on the eyes! [Photography: Manuel Sá]
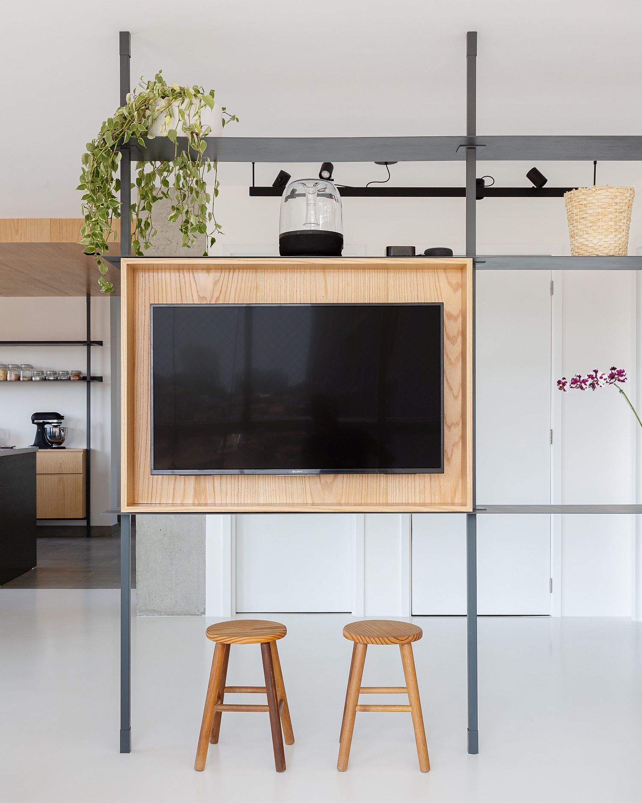
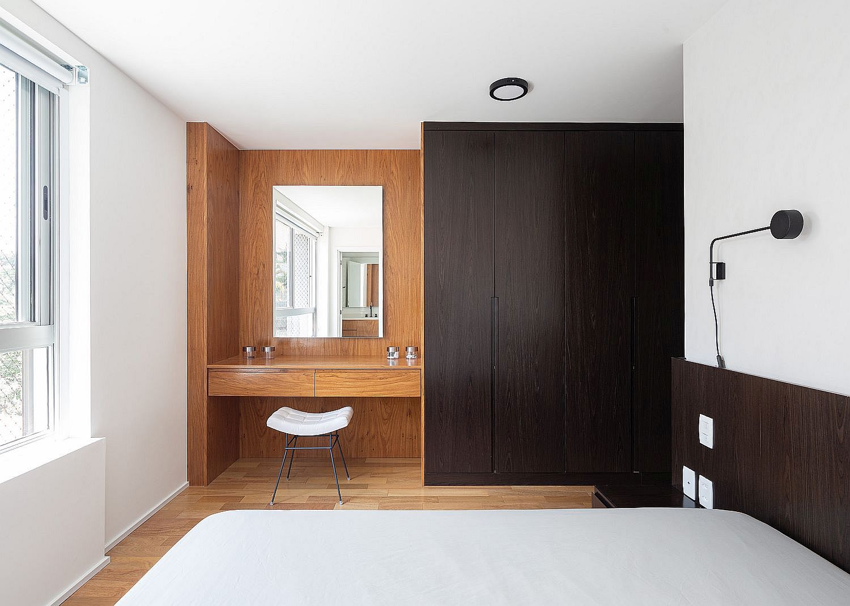
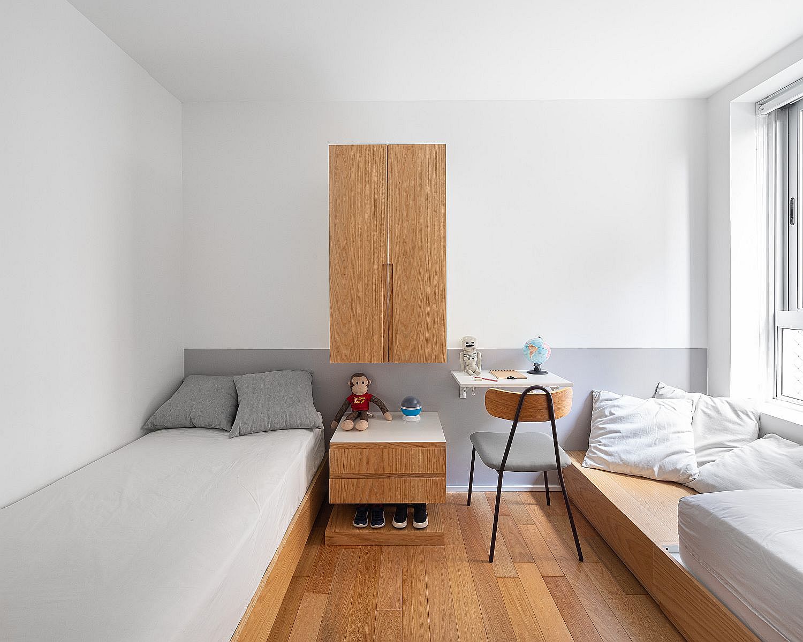
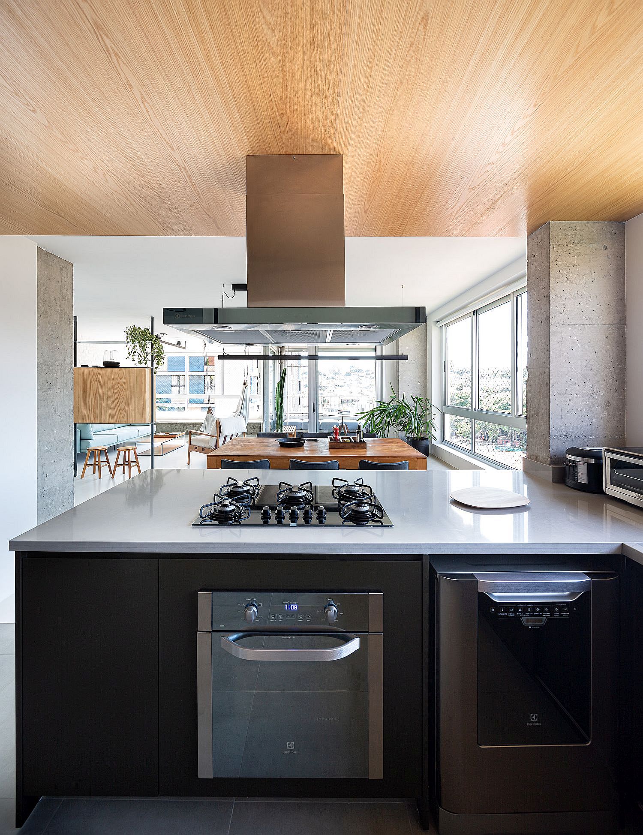
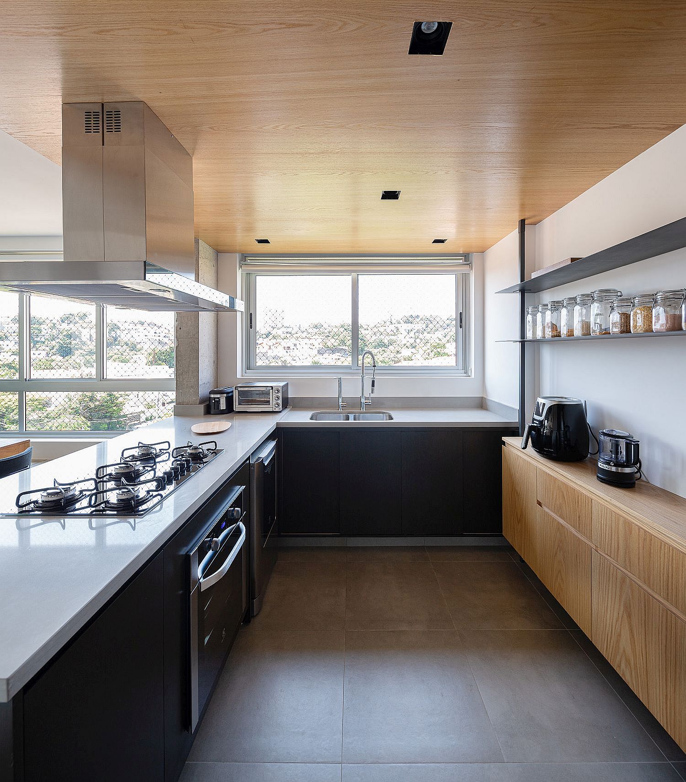
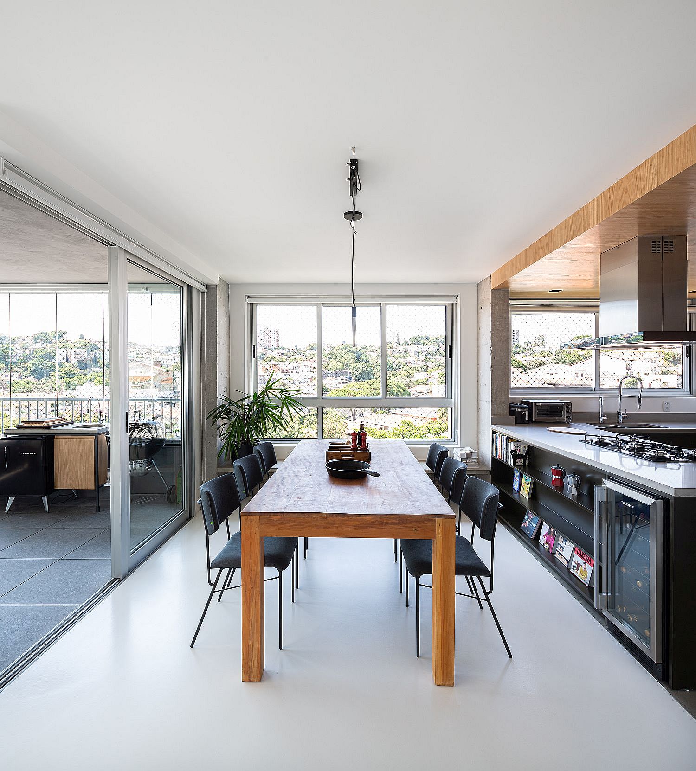
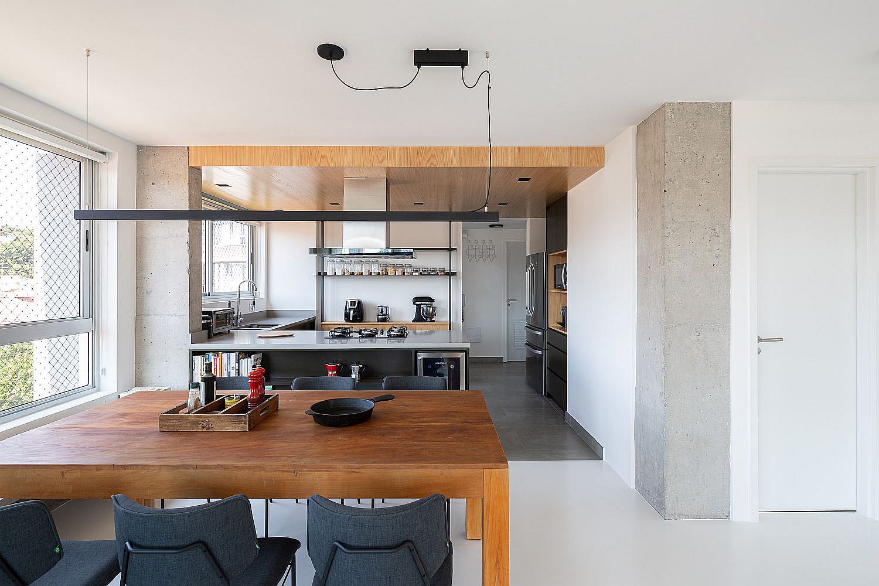
You’re reading Cheerful Living Inside Space-Savvy Modern Apartment with Custom Decor Solutions, originally posted on Decoist. If you enjoyed this post, be sure to follow Decoist on Twitter, Facebook and Pinterest.
