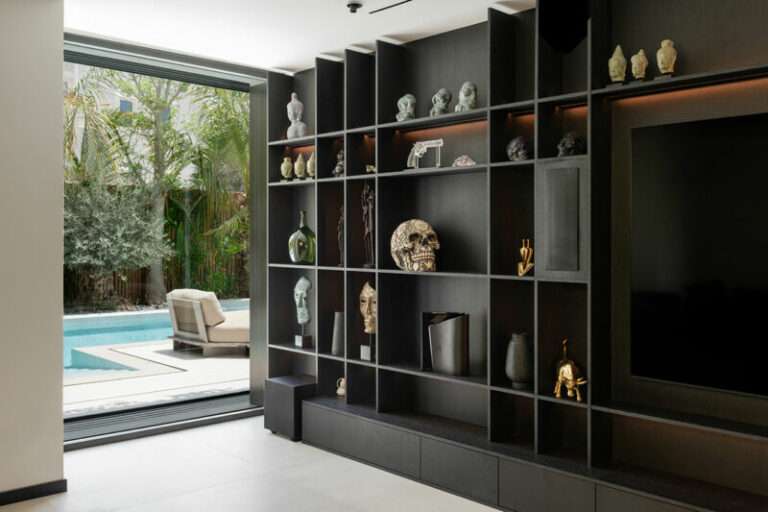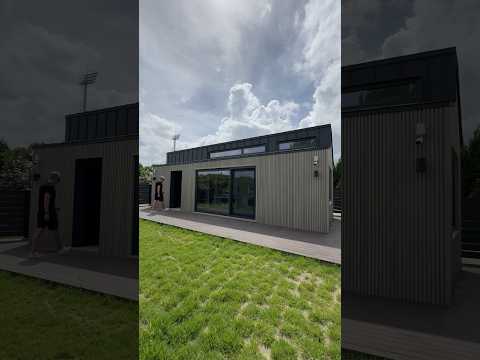Situated in the emerald terrain of Meadows – an Emirates Hills locale in Dubai, United Arab Emirates – is a property that beckons those who visit to linger betwixt its luscious greenery. And postured upon that plot within the long-developed residential community is a recently reconstructed home whose contemporary expression is underlined by traditional Arabic stylings. Its updated concept is friendship-borne, conceived by creatives Marina Braginskaya, founder of Braginskaya & Architects, and homeowner Marina Baisel, interior designer and owner of RARARES Gallery.
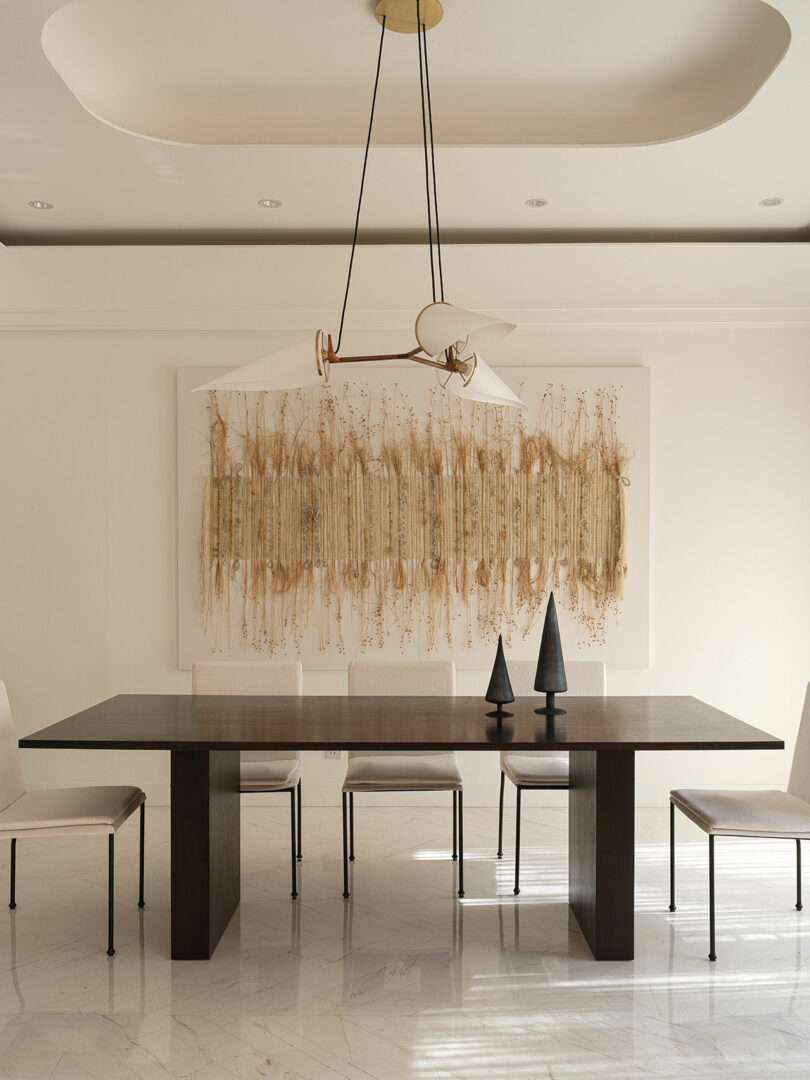
While collaborations are typical to the trade, this project is undoubtedly a joint effort. Braginskaya’s architectural expertise echoes through the structure and programming, with its influence extending into the selection of furniture. And Baisel brought the walls from bare to beautiful with an informed curation of furniture, art, and handcrafted objects including a few of her own original pieces. “We have known each other for quite some time, since design school, where Marina Braginskaya was giving lectures while I was finishing my studies,” Baisel recalls. “When I moved to Dubai, I asked for her help as she already had her own company.”
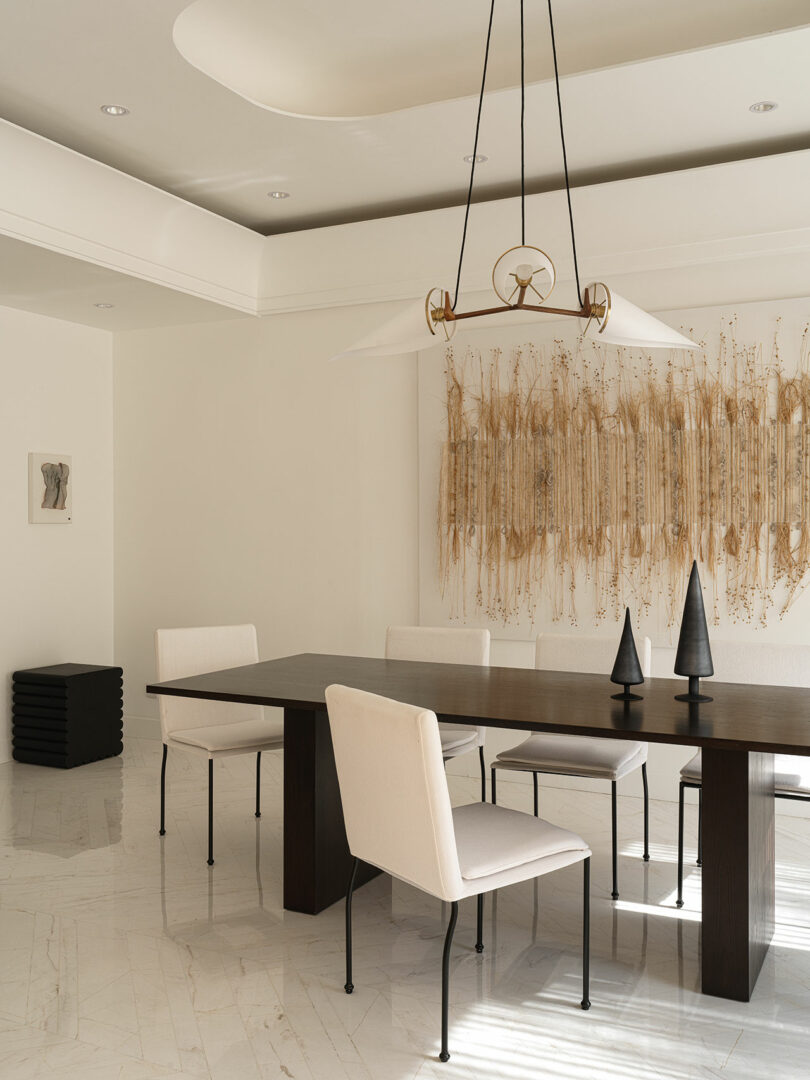
Together, with a shared mission and mutual understanding of one another’s practice, the duo reconciled a modern desire for breathier spaces with the family-of-five’s need for technical rooms and storage – all within the 2,500 square feet parsed between two floors. The ground level comprises public areas including a generous living room, modest lounge, kitchen, dining room, guest bedroom, and the supporting utility rooms. Of note are the various passages that allow for easy access to picturesque outdoors where vistas are reflected from the pool’s glistening surface onto the garden enclosure.
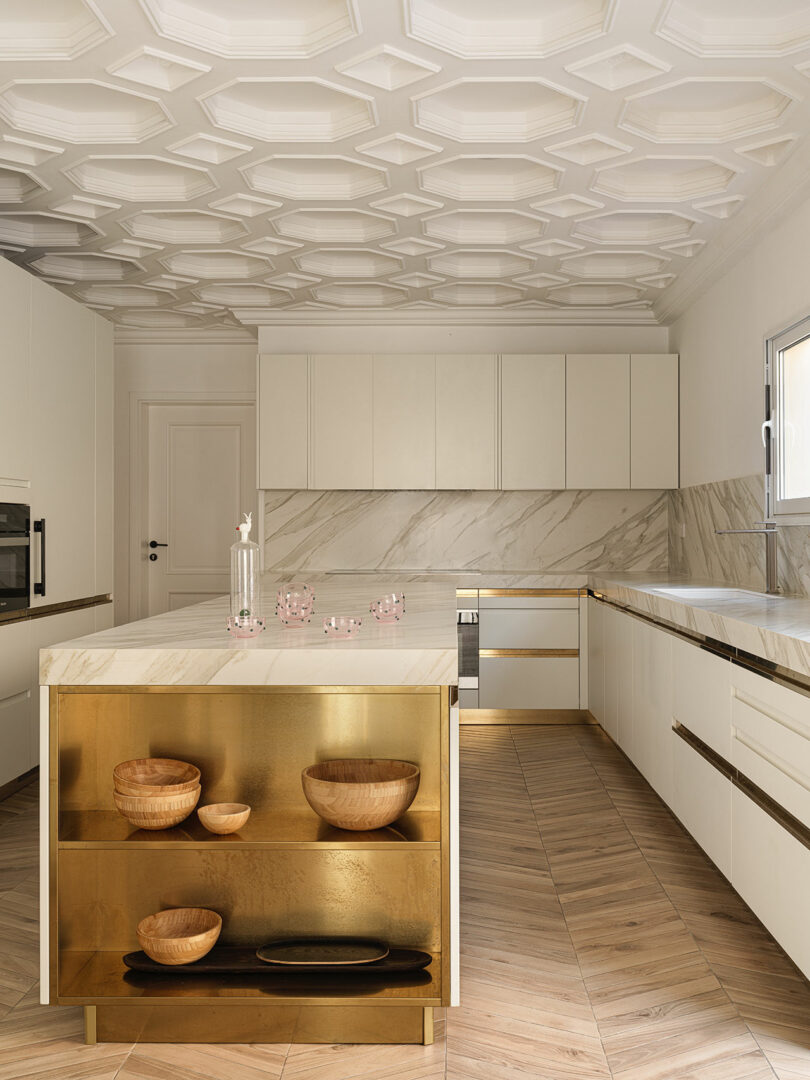
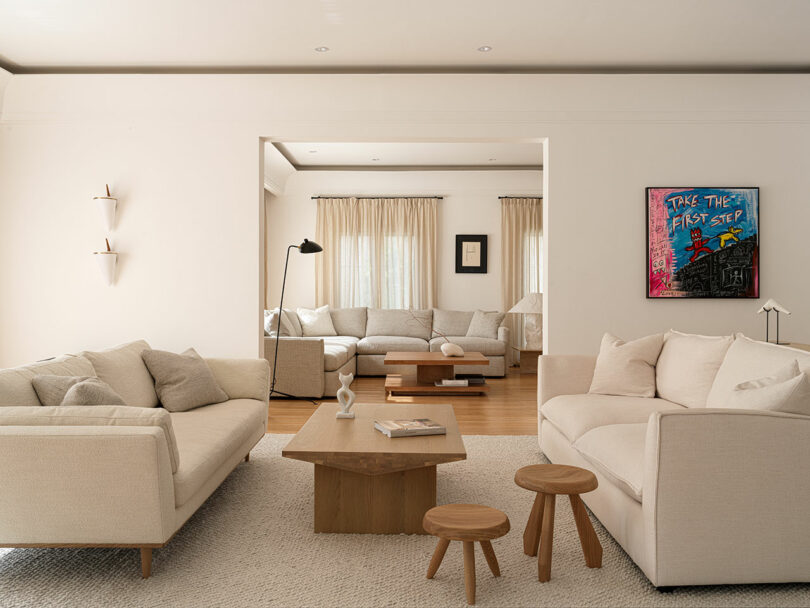
The second floor is reserved for private rituals as family members may retire to their respective bedrooms, of which there are four, for moments of respite. Every liminal space along the way, however, is thoughtfully considered as residents and guests alike are able to appreciate the awe-inspiring, double-height upper hallway that boasts a glass ceiling. This unique feature allows for the construct to tap into the sky’s temporal qualities for walls awash in sunlight as much as they are bathed in moonlight.
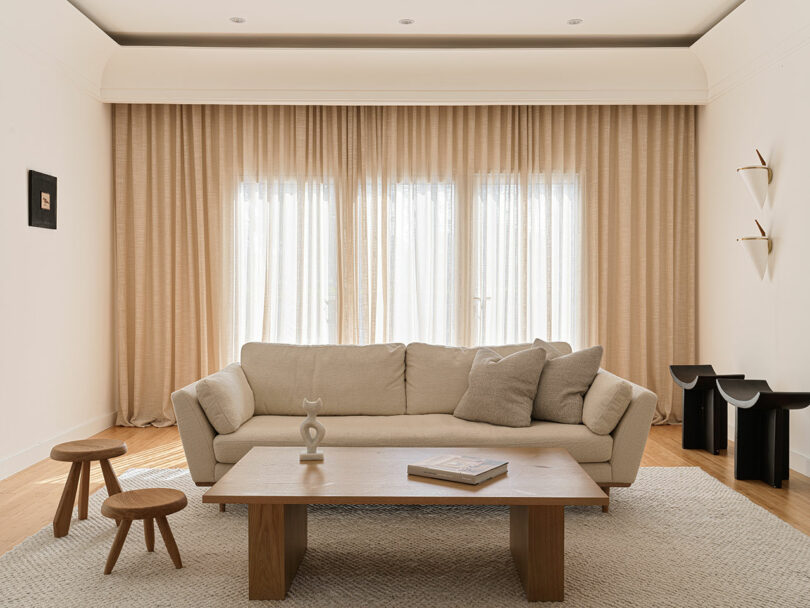
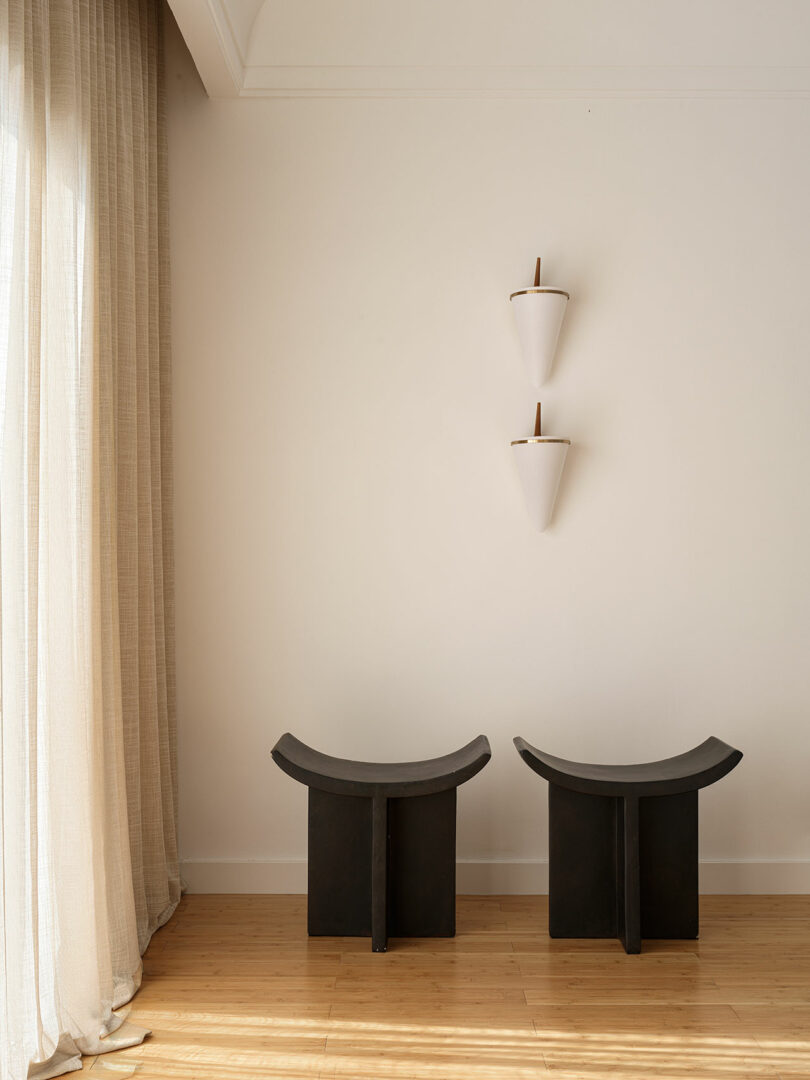
Baisel also borrows earthen hues from the city’s surrounding sand dunes implemented as calming interior colors and material finishes in an amalgam of stone, wood, linen, silk, and wool – all of which are pleasant to the touch. Complemented by a wealth of natural light, serene room dressings encourage the mind to wander as the body meanders about. Many a nook, niche, and corner regale visitors with the gallerist and homeowner’s artistic narrative. Painting and sculpture, as well as statement lighting and eclectic fixtures, contribute to a shared dialogue with architecture.
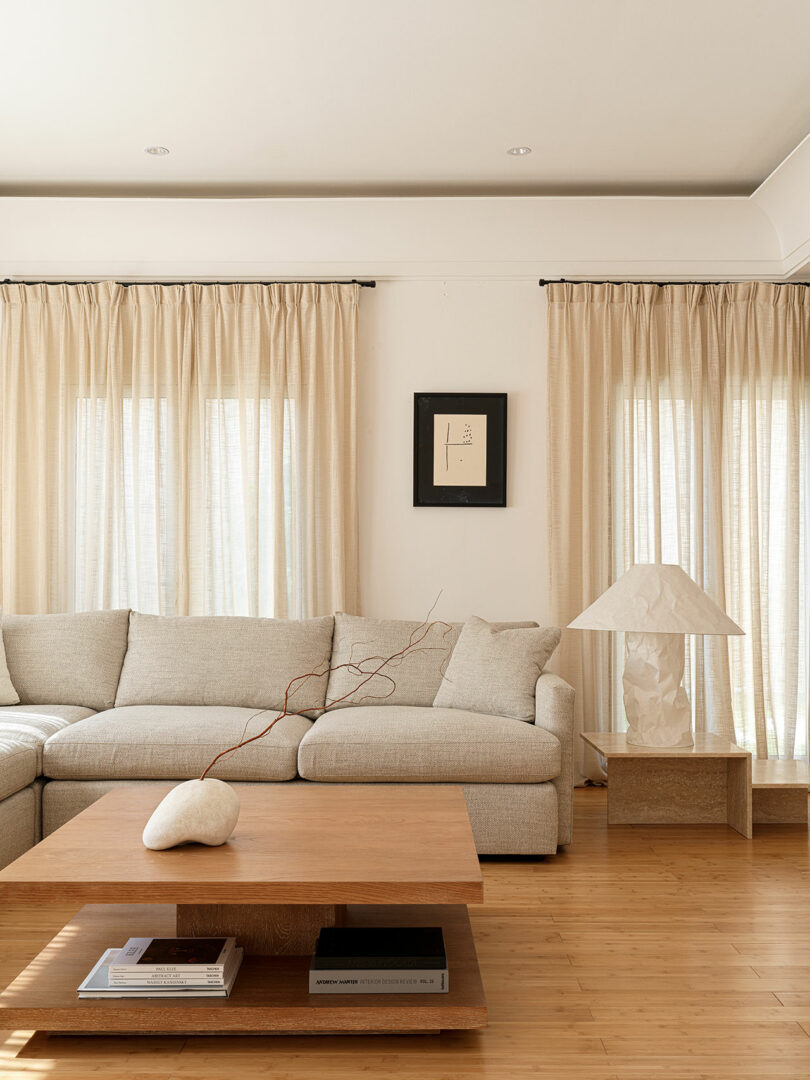
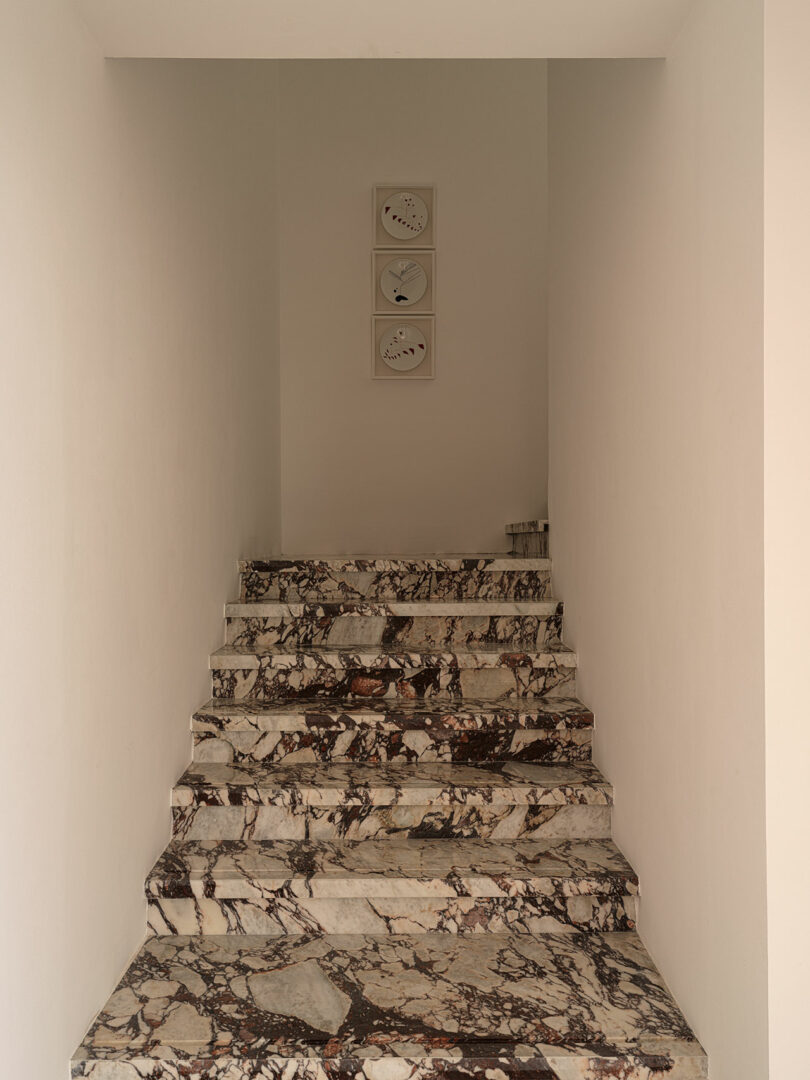
“We wanted to give the feeling that time slows down and create a desire to contemplate,” Baisel says. Those willing to suspend reality for just a moment are invited to find introspection while gazing upon the handmade, personally selected works. “But we also have some contrast and graphic elements especially in the public areas,” Braginskaya adds. “That energizes the space.”
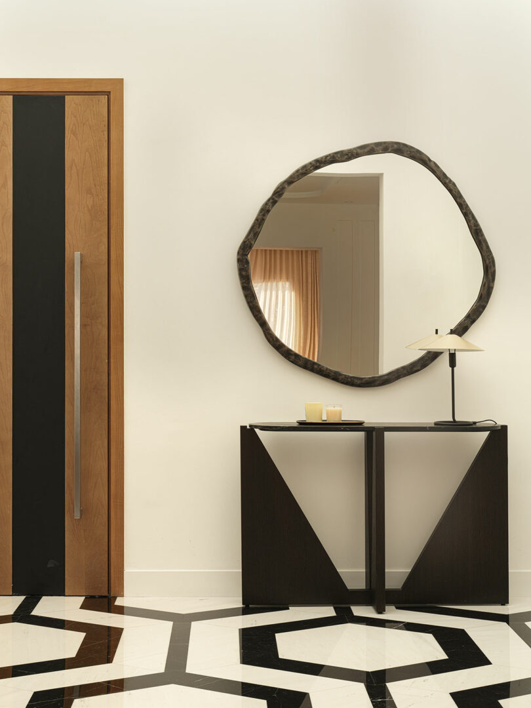
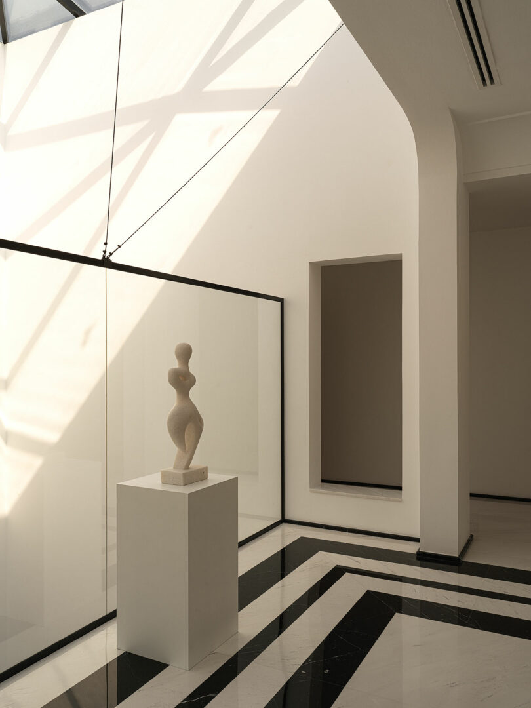
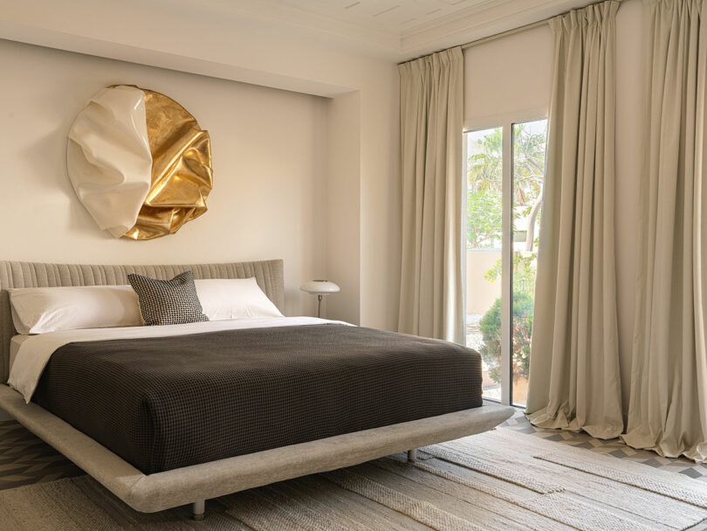
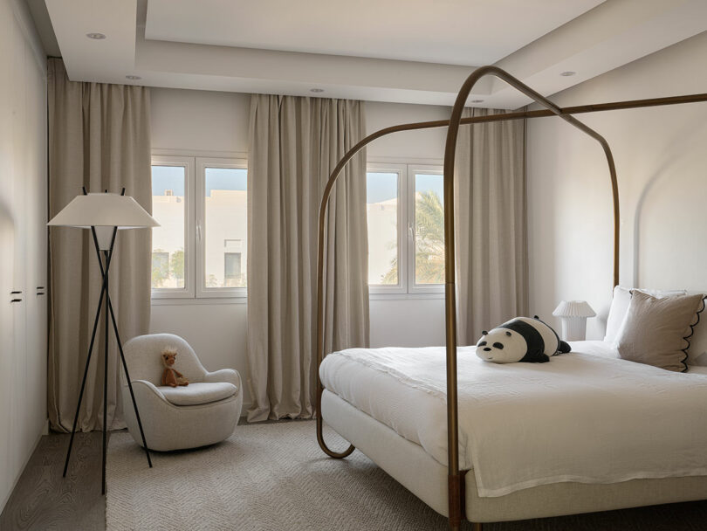
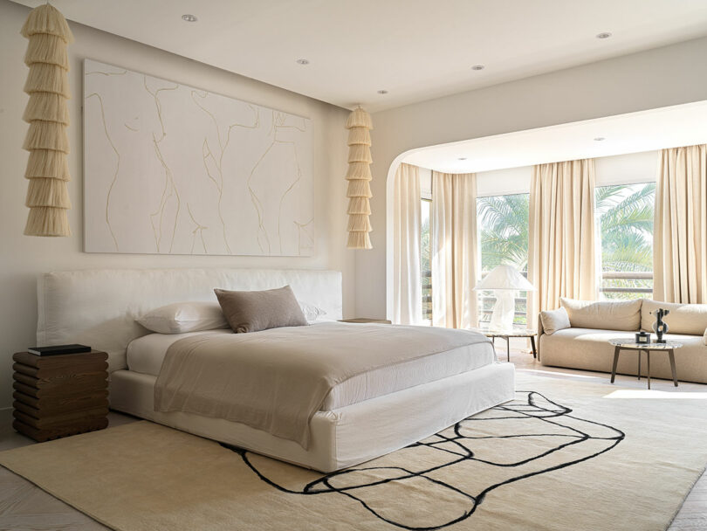
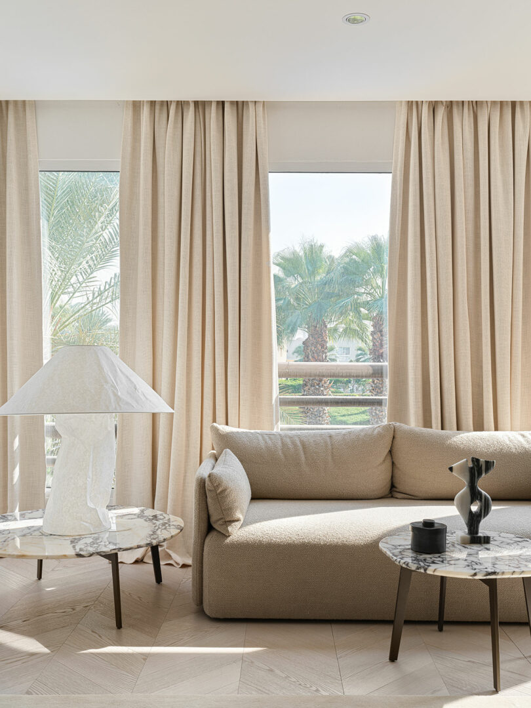
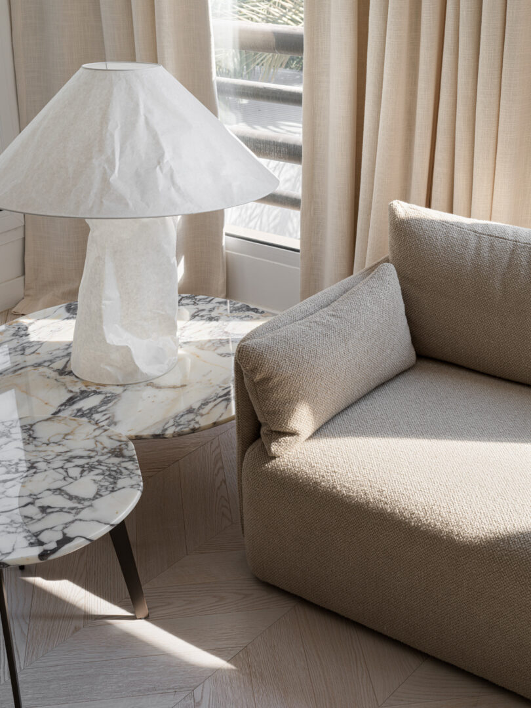
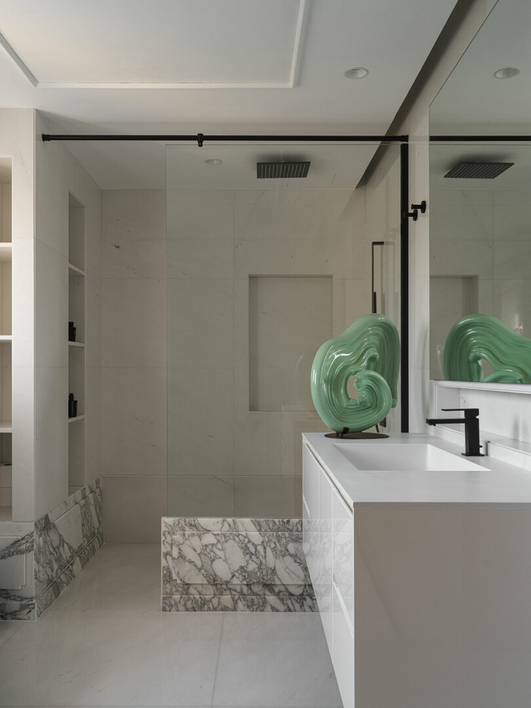
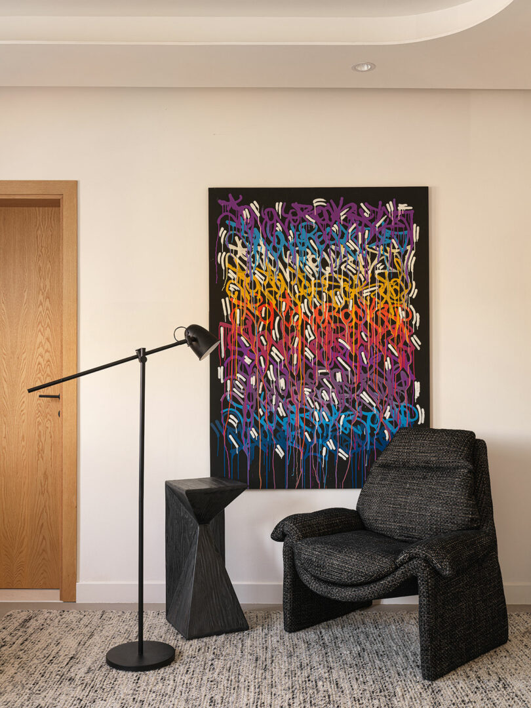
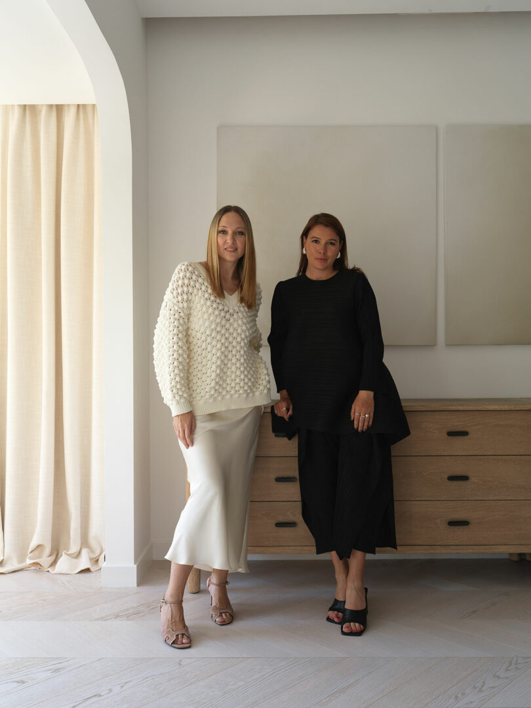
Marina Baisel and Marina Braginskaya
To learn more about creatives Marina Braginskaya and Marina Baisel visit braginskaya-architects.com and rararesgallery.com, respectively.
Photography by Sergey Krasyuk.

