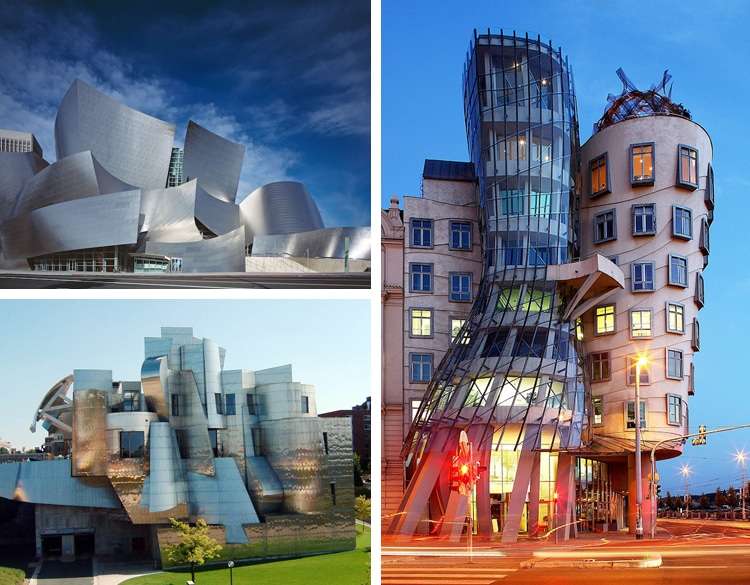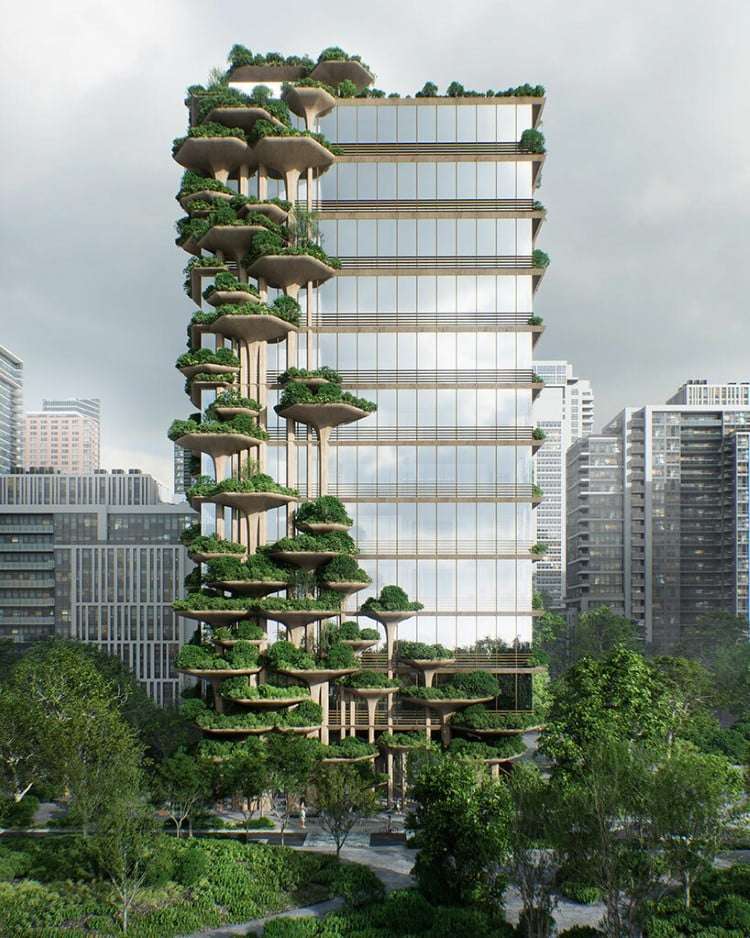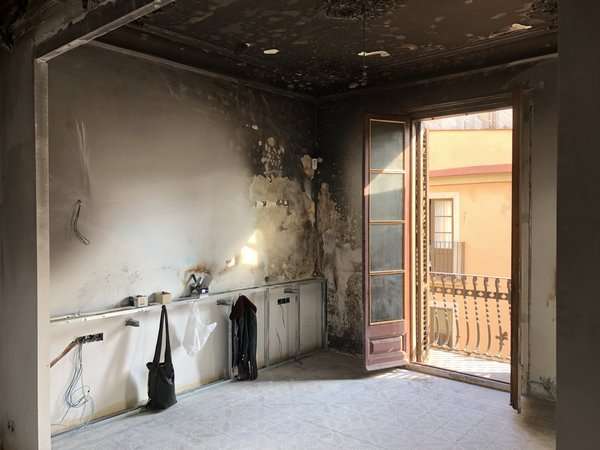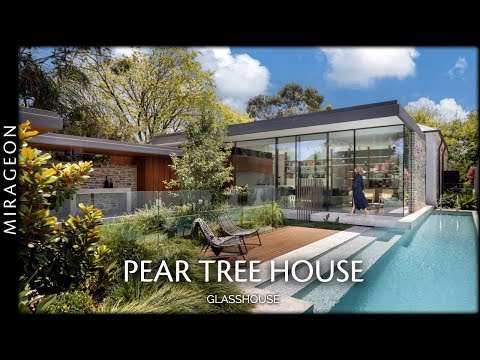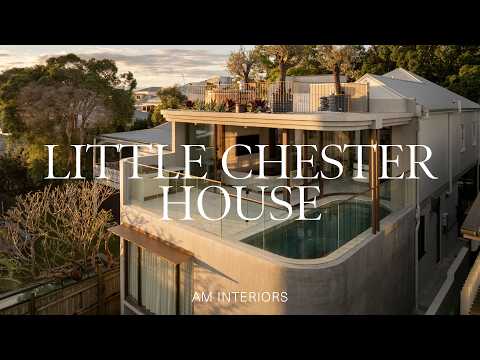ARA (Anil Ranka Architects) has designed a multigenerational house, displaying a masterful blend of contemporary design with Indian sensibilities. The minimal design draws attention to the traditional, local and heirloom paintings and sculptures, which chronicle stories of the older generations. The art, however, is not confined indoors and is spread over a meandering passage, extending en plein air.
The end to end passage breaks intermittently, connecting courtyards and the water body to the built mass.
“The water body promotes cross ventilation and passive ventilation whereas the courtyards in between help in stack ventilation” explains Anil Ranka, founder and principal designer of ARA.
A 100-year-old ficus extends beyond the first floor and is at the heart of the central courtyard. Throughout the house, existing trees pierce through skylights and slabs.
Materials such as concrete, blast finished grey granite, and louvred windows help blend the mass into its surroundings.
Credits:
Name: Maheshwari House
Location: Pune, India
Architects: Anil Ranka Architects
Area: 35000 ft²
Year: 2020
Photographs: Onil Shah
0:00 – Maheshwari House
11:14 – Drawings
