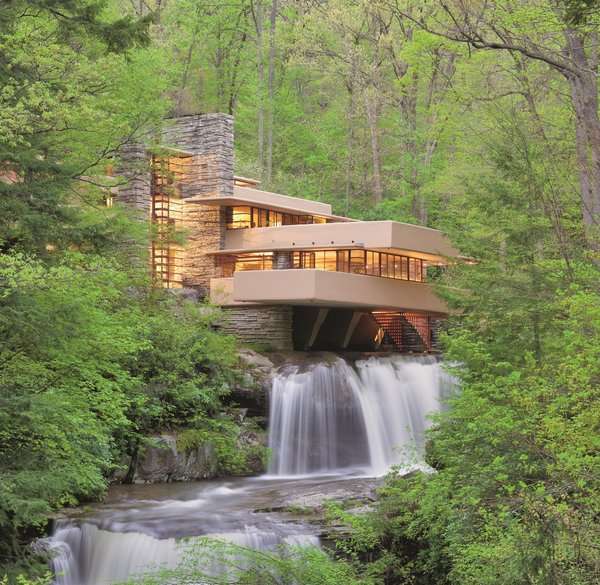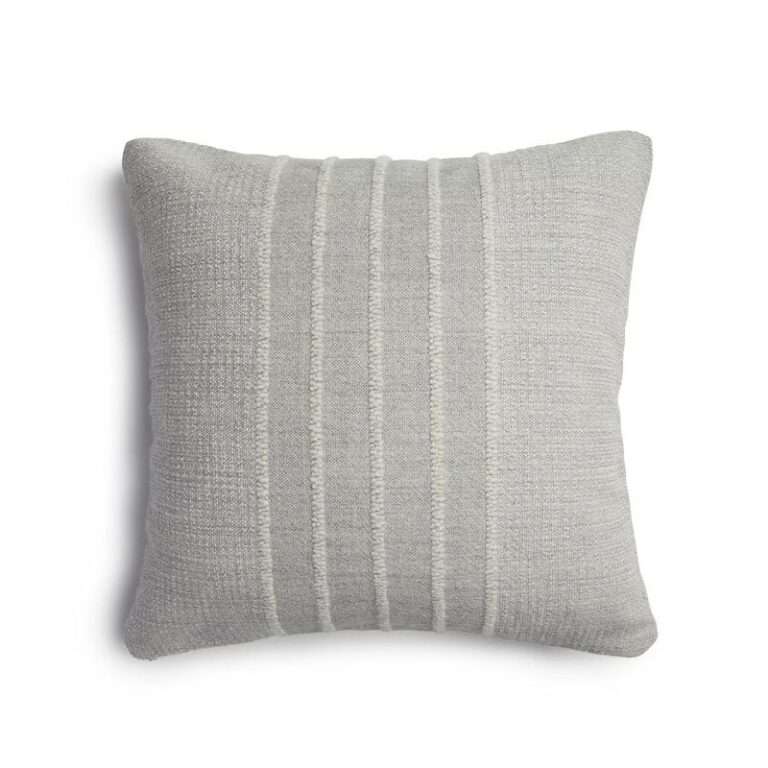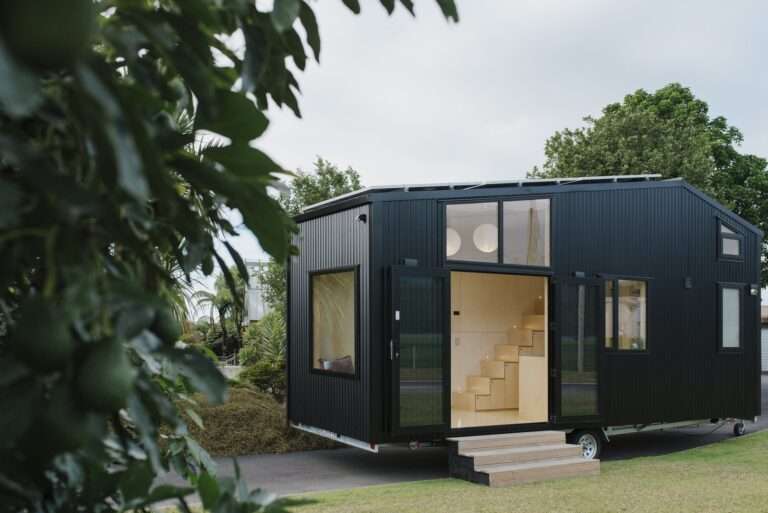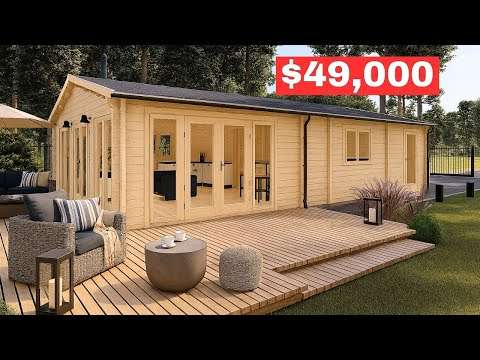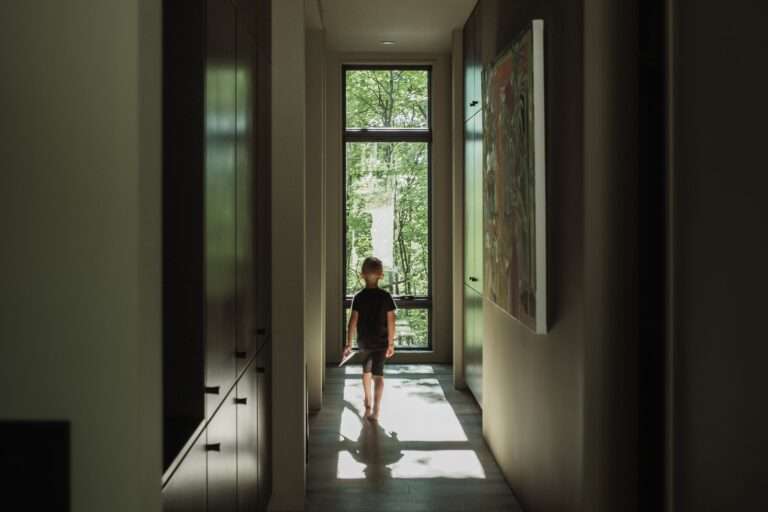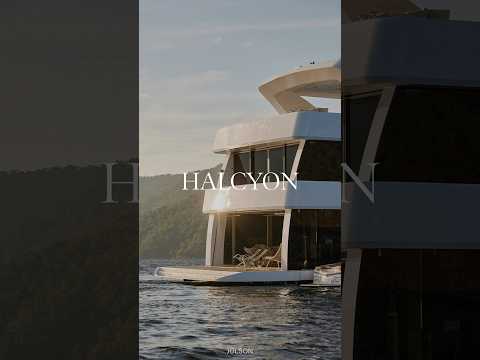Hygge Supply completed this ultimate kit home in June 2019 and began offering overnight stays to potential clients and design enthusiasts on July 1. Designed and built with the intention of being an experiential showroom for potential clients, Hygge Supply founder and designer, Kelly Sean Karcher, envisioned the home to incorporate those materials and products that fell in line both aesthetically and ethically with principles of the Hygge Supply brand. “I wanted this home to highlight the best of Hygge Supply. That included visually the design of the home, practically with the simplicity of the systems used to construct the home, and lastly, with the products and materials we used in the home. We wanted to partner with companies who shared not only a similar design philosophy, but that also were environmentally responsible and sustainable,” Karcher stated. Karcher and team partnered with several different companies to bring the home to life. On the exterior, Hygge Supply partnered with Thermory for the responsibly sourced, chemical-free spruce cladding. Hygge also used Marvin for all windows and doors in the home, which are produced in the US using environmentally friendly manufacturing processes. On the interior, Hygge partnered with sustainable architectural material distributor, Cara Green, to source solid surface Durat countertops, which are made from 30-50% recycled hard plastics and are 100% recyclable. Low-VOC C2 Luxe paint was used throughout the home. All cabinets, vanities, and kitchen islands are designed and produced by Hygge Supply, using no-VOC powder coat finishes. Hygge Supply partnered exclusively with Rove Concepts for the interior furnishings. With a focus on modern contemporary and Nordic designs, Rove Concepts aligned with the Scandinavian inspiration that drove Karcher to develop Hygge Supply. “I was drawn to the clean lines and neutral tones of Rove Concepts. The design of the furniture felt like it could be a natural extension of the home,” Karcher said. “At Hygge Supply, we believe in comfortable minimalism and Rove Concepts really offered that to us in statement pieces that were warm and inviting and could stand on their own.” Hygge Supply also partnered with Fermob to furnish the exterior, creating an inviting and elegant outdoor living and dining area in the large covered porch. Followers of the company can book a visit to the 3 bedroom (there is a bunk space), 2.5 bathroom house managed by the short-term rental arm of the company Hygge Stay. Take a look at our Collections category to book through Dwell Travel.
