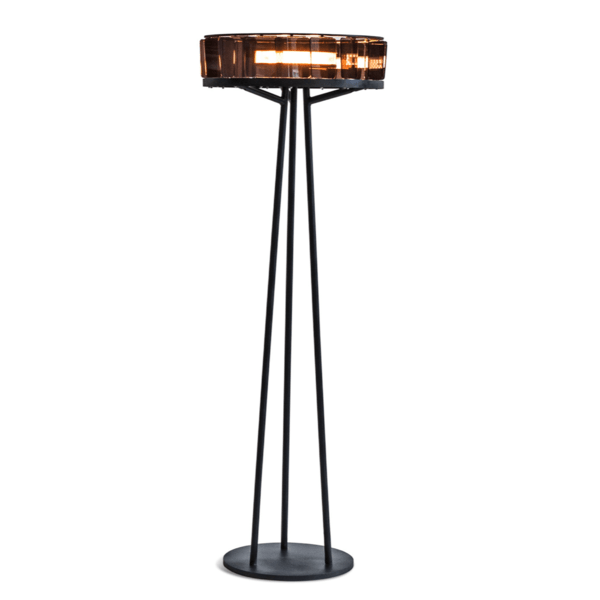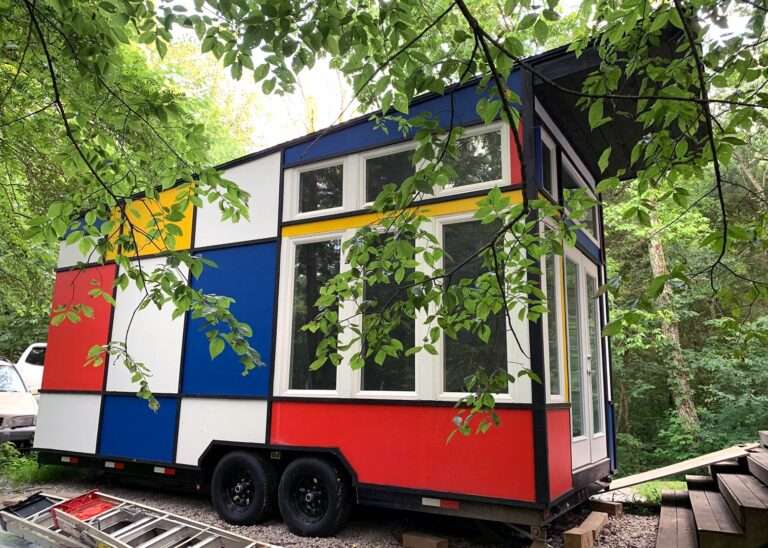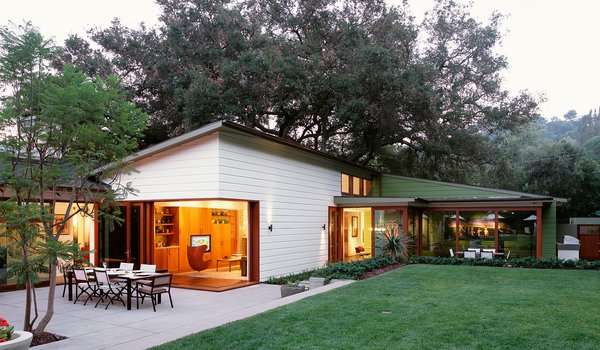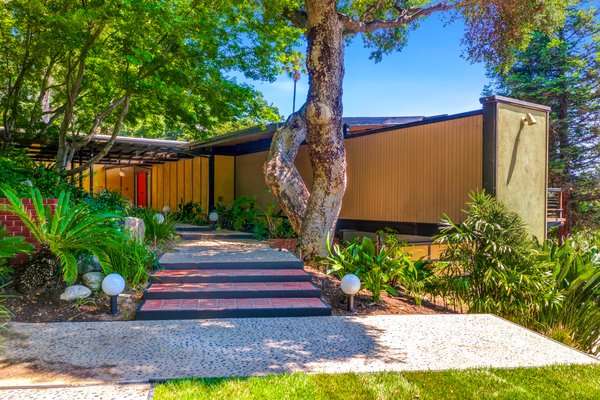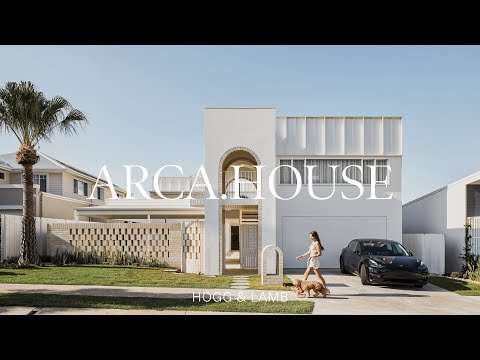Cabo House is a retreat that invites its residents to embrace the unique conditions of an arid environment, characterized by high temperatures, dry winds, and distinctive endemic vegetation.
The house is elevated on platforms constructed with the same earth as the surroundings, gently descending along the slope of the terrain. The compacted earth walls seem to emerge from the sand between rocks and vegetation, supporting the roof structures, providing privacy to the interior space, and framing the sea view.
Four monumental pitched roofs define the covering that appears to levitate, playing a key role in shaping the house’s program and creating separations and hierarchies in each of the resulting spaces due to varying heights. Between the volumes, different gardens and pathways intertwine, leading to a central courtyard that transforms the public area into the heart of the house, culminating with the pool that intertwines with the sea horizon.
Credits:
Name: Casa Cabo, Cabo House
Location: San José Del Cabo, Baja California Sur, Mexico
Area: 1000 m²
Year: 2018
Architect: Dellekamp Arquitectos
Photographer: Sandra Pereznieto
0:00 – Cabo House / Casa Cabo
4:15 – Drawings
