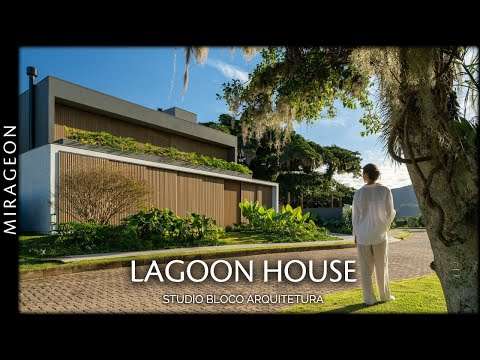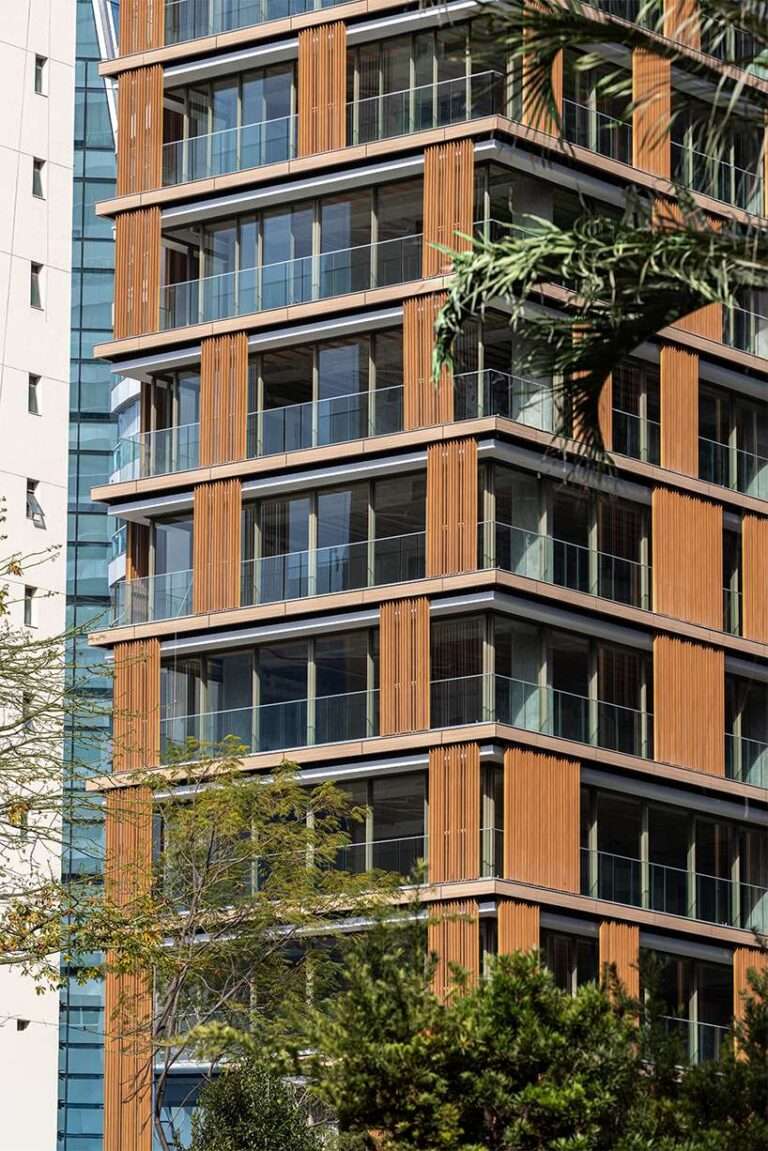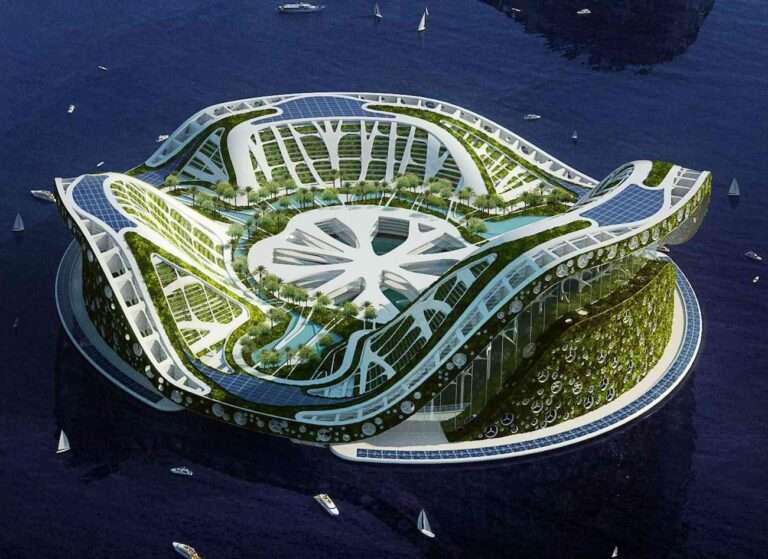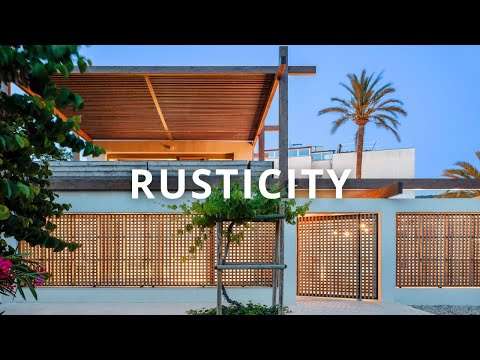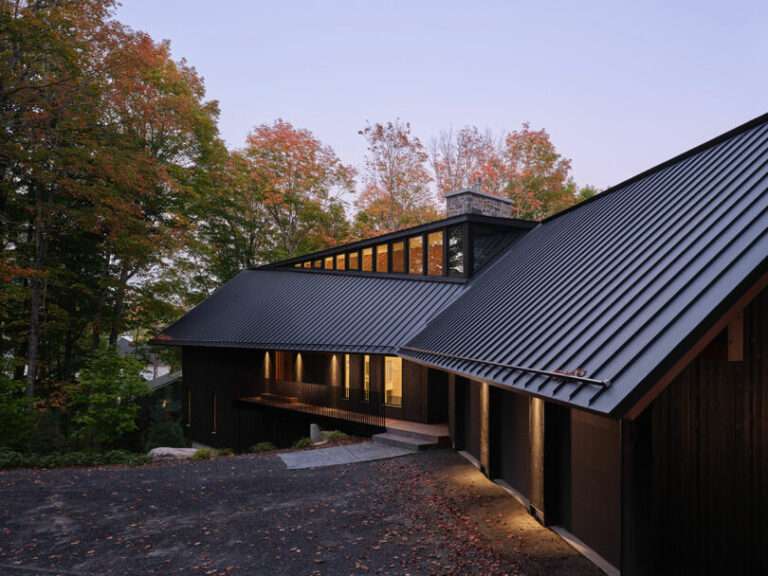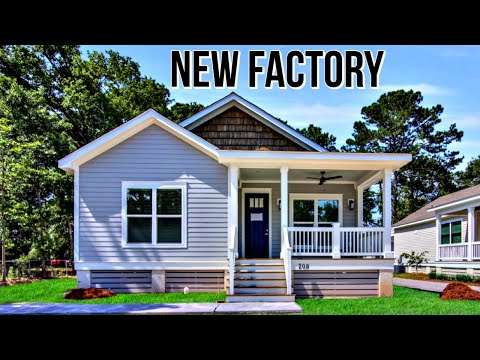Mallorca is an island full of beautiful natural landscapes together with picturesque stone towns full of history and tradition. We came as unaware visitors, who learned step by step how to enter the Mediterranean territory with respect to the vernacular architecture.
Our design reflects it by using traditional techniques and materials as stones from a local quarry. The stone facade, which is based on a typical design that can be found all over the island as a fence or retaining walls that are constructed by using a traditional dry technique ‘Pedra en sec’. This local design has been declared as an intangible Cultural Heritage of Humanity by UNESCO in 2018.
Besides the aesthetics, the massive facade helps to keep the house cool during the summer months and has a great potential for accumulating heat in winter.
The house respects the local conditions, therefore it offers a number of natural shading or ventilating systems. First of all, the windows are pushed inside of the structure in order to create shading out of the concrete slabs
Folding wooden shutters are another natural heat prevention. They reflect the facades of traditional houses on Mallorca. Narrow vertical lamellas create a tender shadowplay in the interior, which complements the local traditional atmosphere. Spaces in between the lamellas allow air circulation even while the shutters are closed.
The design proposes natural ventilation, which can be used locally or in the whole house according to current needs. Various window openings on each story allow the fresh air to come in and flow through the house up to the skylights, which provides vertical and horizontal ventilation.
The house is in harmony with the local architecture by using traditional materials, techniques, and empiric principles. The stone facade continually flows into the interior in a combination with the lime plaster.
Our intention was to keep the background interior moderate, which allows the custom-made furnishing to stand out. Wood, local stone, and concrete are the dominantly used materials. Each material has a specific role in the design. The wooden lamellas adjacent to the staircase create vertical axes or a „skeleton“ of the house. A group of handmade ceramic pendant lights performs a unique impression above the dining table. And at the end, an abstract bronze angel statue is facing the view with a position in the entrance hall.
The surroundings together with the position of the house create different views on each level. On the bottom story, you are visually connected with the neverending sea. On the other hand, from the rooms, which are situated on the higher story, the beautiful illuminated city is visible during the night hours.
The city can be seen through the gap between the sloping terrain and pine treetops. The final third view is from the infinity pool, where the pool water continuously blends with the sea and horizon. In the end Casa Fly allows its dwellers to experience extraordinary moments.
Credits:
Project name: Fly House
Location: Mallorca, Spain
Architects: beef architekti
Area: 403 m²
Year: 2020
Photographs: Tomeu Canyellas
