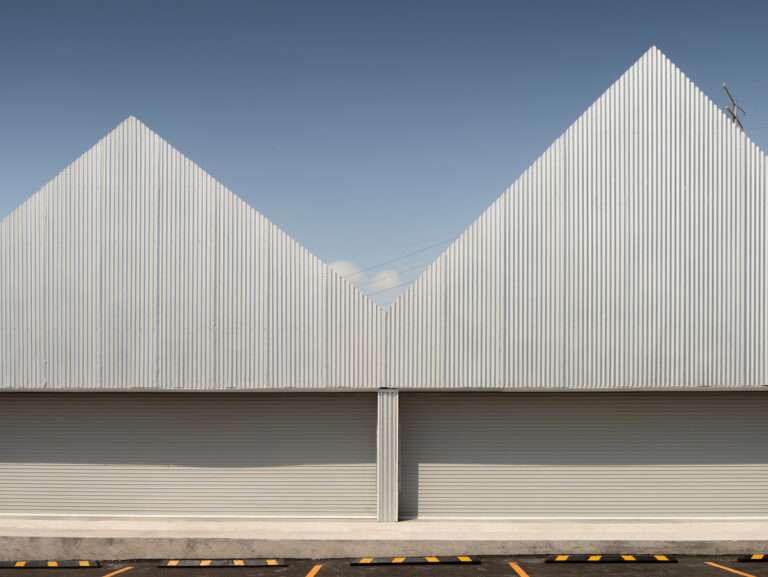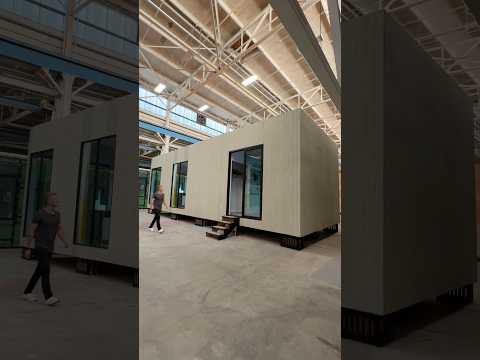Ota Archistudio unveils mountain getaway in japan
Japanese Ota Archistudio presents Santrokudo, a residence designed for weekend getaways in Ishinomaki, Japan. Located at the foot of the mountains, in a region facing depopulation and aging residents, the house aims to become a community hub. The structure features wood as the main material, warming up the interior and connecting the building with the surrounding forest. The wooden beams form a 3D roof, realized through minor adjustments in the angles of the beams across each span, a technique expertly executed by local craftsmen. The curved roof follows the ridgeline of the mountain, with its glossy finish. vaguely reflecting the activities happening inside and the surroundings.
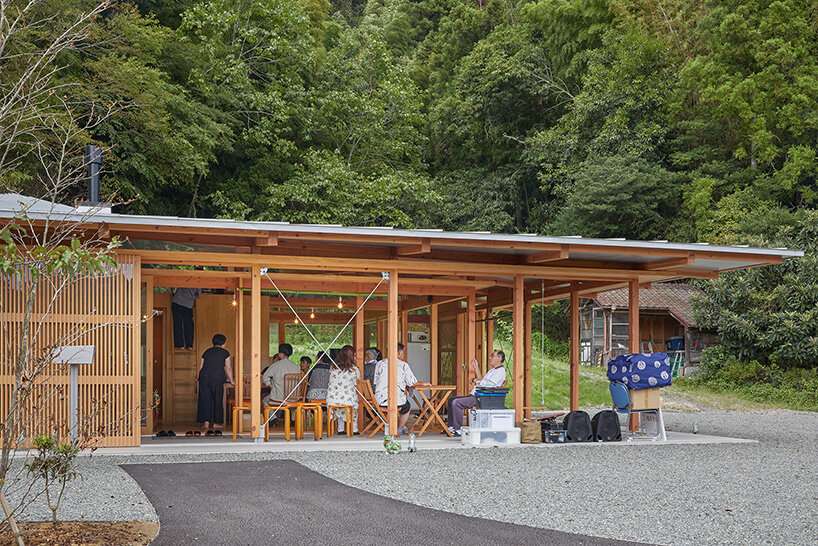
all images by Kusunoki Tomomasa, courtesy of Ota Archistudio
a curved glossy roof reflects activities inside Santrokudo
Based in Sendai and Tokyo, OTA ArchiStudio encloses Santrokudo inside two layers of sliding glass doors. These doors include glass panels that softly diffuse light and air, connecting indoors with outdoors. The structure is predominantly crafted from wood, except the roof, which introduces a contrasting material to the design. Inside, warm wooden flooring and finishes create an inviting atmosphere, while the facade, accented with wooden levers, complements the natural aesthetic, blending the building with its surroundings.
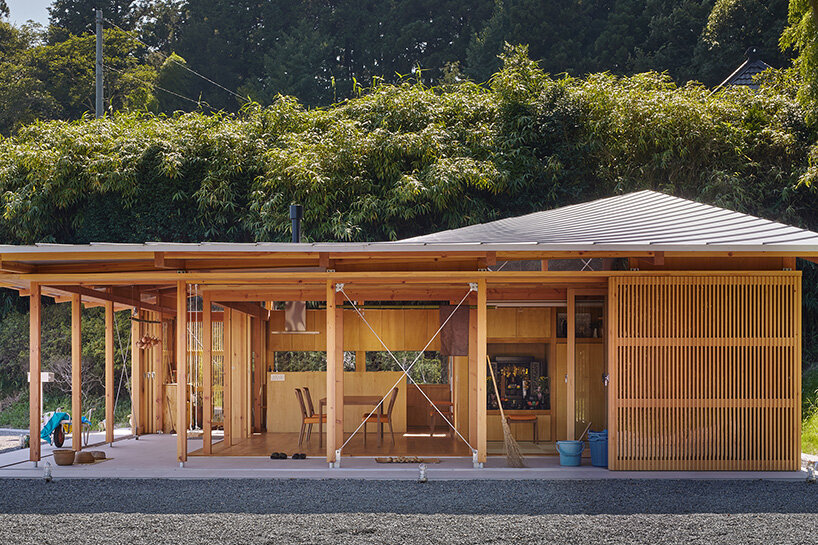
Ota Archistudio presents Santrokudo
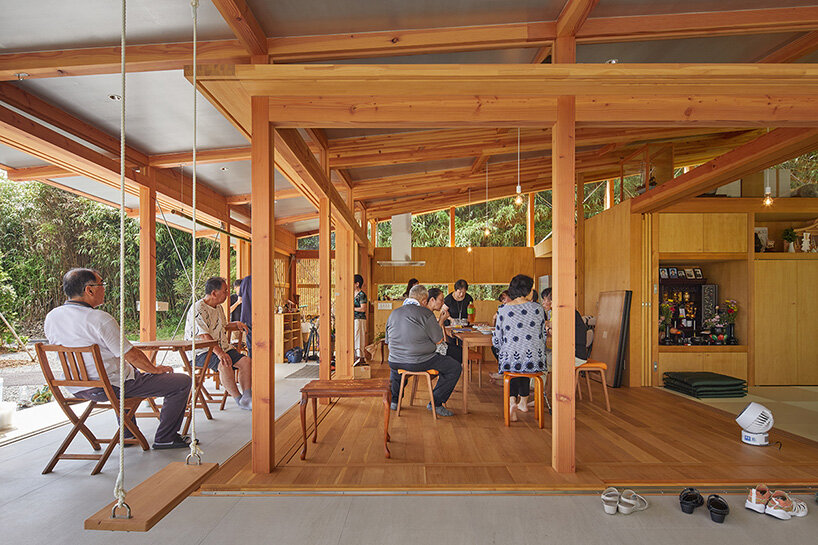
the residence serves as a weekend getaway in Ishinomaki, Japan
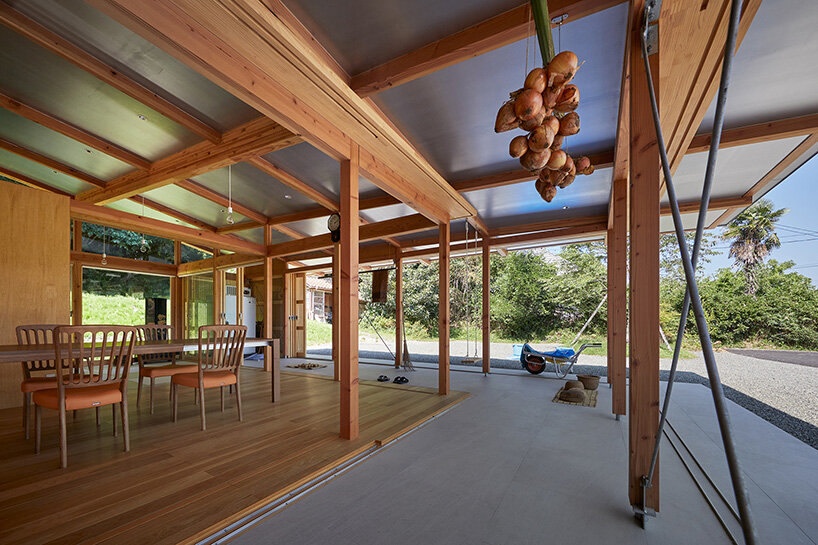
located at the foot of the mountains, in a region facing depopulation and aging residents
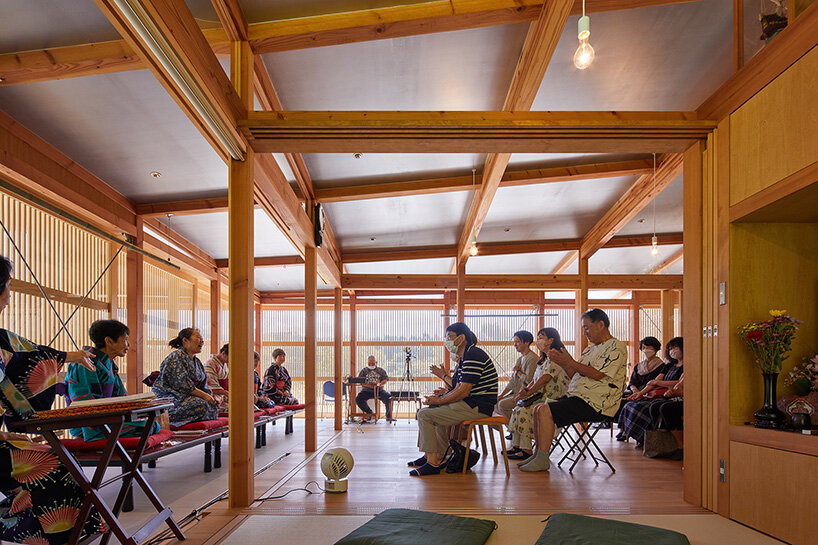
the house aims to become a community hub
