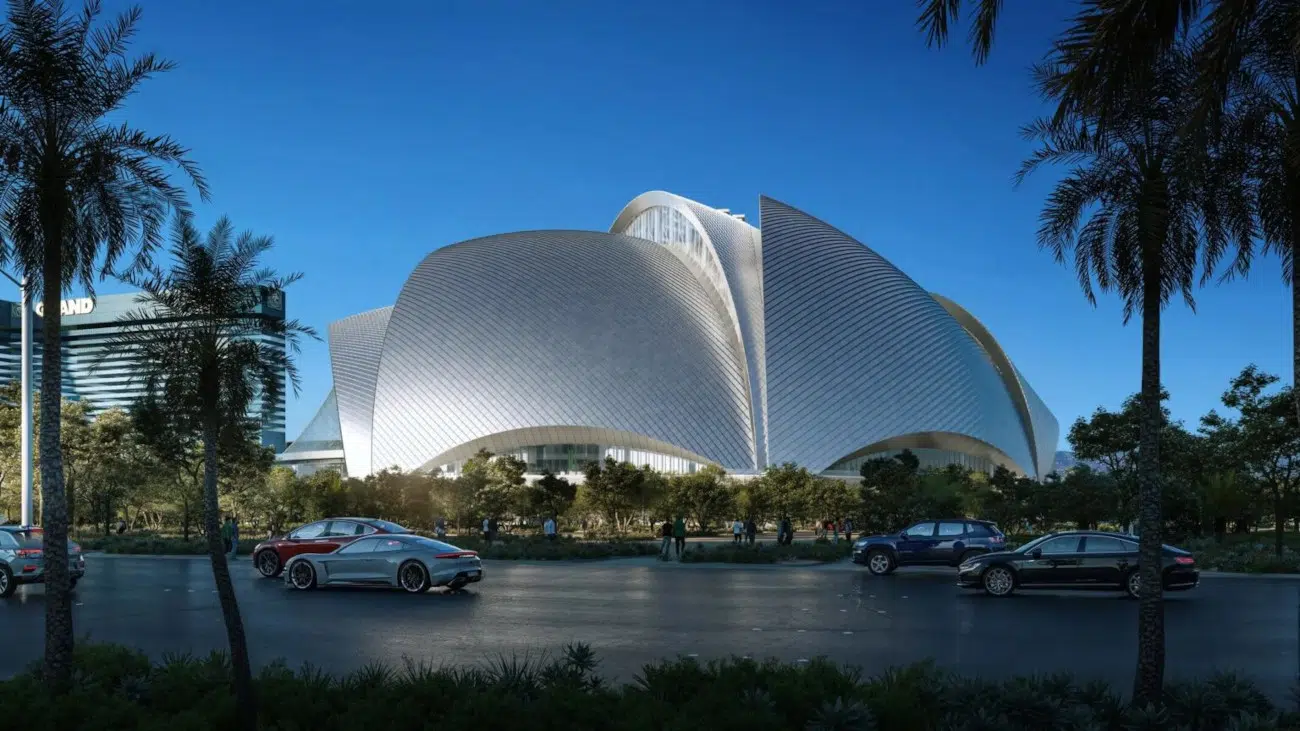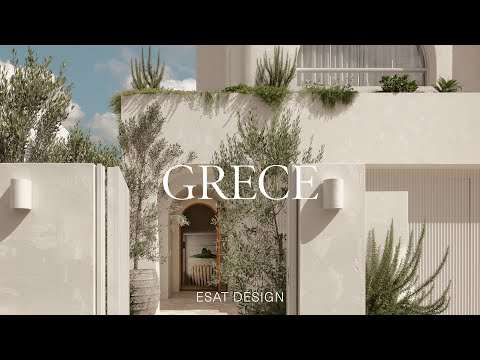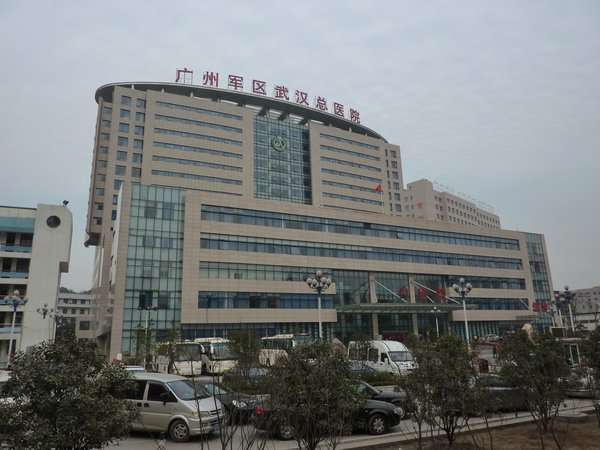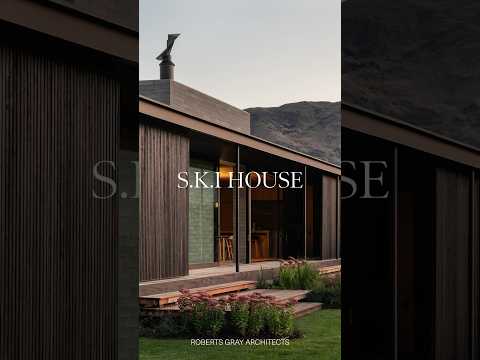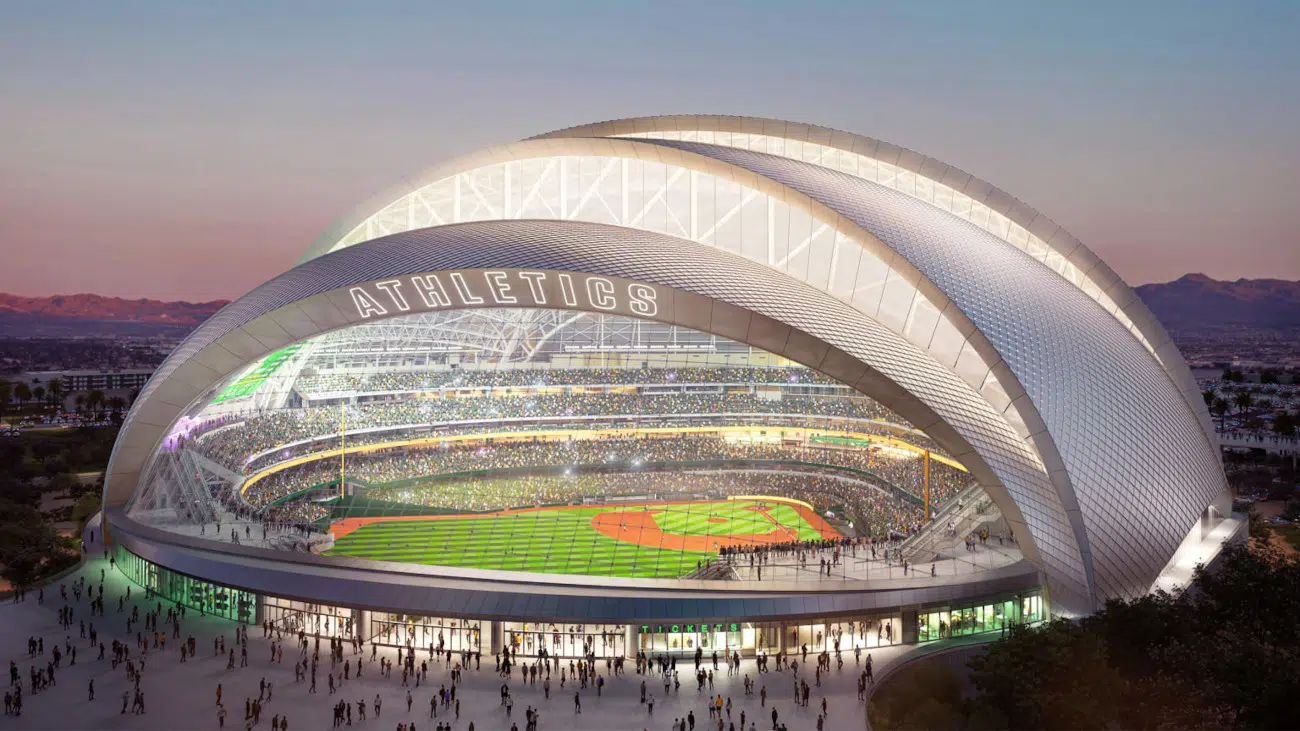

Athletics and Bjarke Ingels Group (BIG) have unveiled renders for a stylish ballpark in Las Vegas. The stadium will be the new home of the Athletics, a Major League Baseball (MLB) team relocating from Oakland to Nevada. Located on the Las Vegas Strip, the ballpark will have a 33,000-person capacity. With BIG as the design lead and HNTB as the sports/hospitality designer and architect of record, the new ballpark is set to open for the 2028 season.
The stadium design brings together the perks of a covered ballpark with the airiness and views of an open-air stadium. The roof is made of five baseball pennant-shaped layers that allow a soft natural light to flood in from the north while curbing direct sunlight and heat from the south. As it sits on the the corner of Tropicana and Las Vegas Boulevards, it will offer unbeatable views of the Strip from the stands. On top of this, the ballpark’s tiered design allows fans on both upper and lower seating bowls to be physically closer to the pitch, providing clear sight lines from every seat.
“The resultant architecture is like a spherical armadillo—shaped by the local climate–while opening and inviting the life of the Strip to enter and explore,” says Bjarke Ingels, Founder and Creative Director of BIG, via a statement. “In the city of spectacle, the A’s ‘armadillo’ is designed for passive shading and natural light–the architectural response to the Nevada climate generating a new kind of vernacular icon in Vegas.”
The new Athletics ballpark will have record-setting features. First is the cable-net glass window on the outfield, which is slated to become the world’s largest. The stadium will also have an 18,000-square-foot jumbotron, making it the largest screen in all 30 MLB stadiums in North America–although the sixth in the Las Vegas area alone.
“The collaboration between BIG’s creativity and HNTB’s technical expertise allows for a truly innovative and bold design while ensuring an unmatched fan experience,” said Athletics Managing Partner and Owner John Fisher. “We hope to add to the dynamic atmosphere and liveliness of the Las Vegas Strip, creating a welcoming environment for all of Southern Nevada.”
As thrilling as it is on its own, the stadium is expected to be part of a larger development, occupying only nine acres on a 35-acre site. The rest is being considered for resort development, with Bally’s and GLPI working on a master plan that will be announced later this year. The team will also work with local authorities to refine the design and ensure easy access to the stadium while limiting emissions, particularly by offering an express bus service to the stadium.
“The A’s have created a remarkable design that adds to the rich fabric of must-see attractions in Las Vegas,” said Bally’s Chairman Soo Kim. “This is a once-in-a-generation project, and we are thrilled for the opportunity to develop a comprehensive site plan at this iconic location. We look forward to sharing more on our plan in due course.”
Athletics and Bjarke Ingels Group (BIG) have unveiled renders for a new, stylish ballpark in Las Vegas.
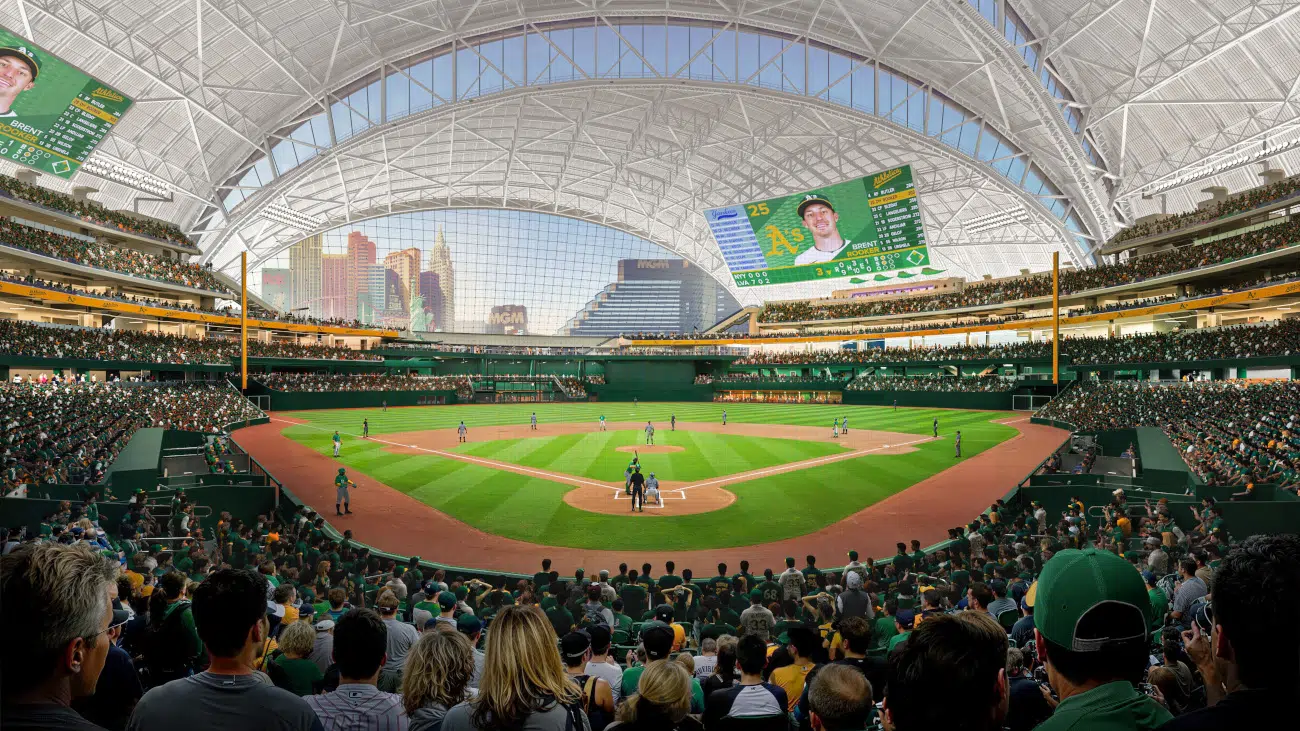

Located on the Las Vegas Strip, the ballpark will have a 33,000-person capacity.
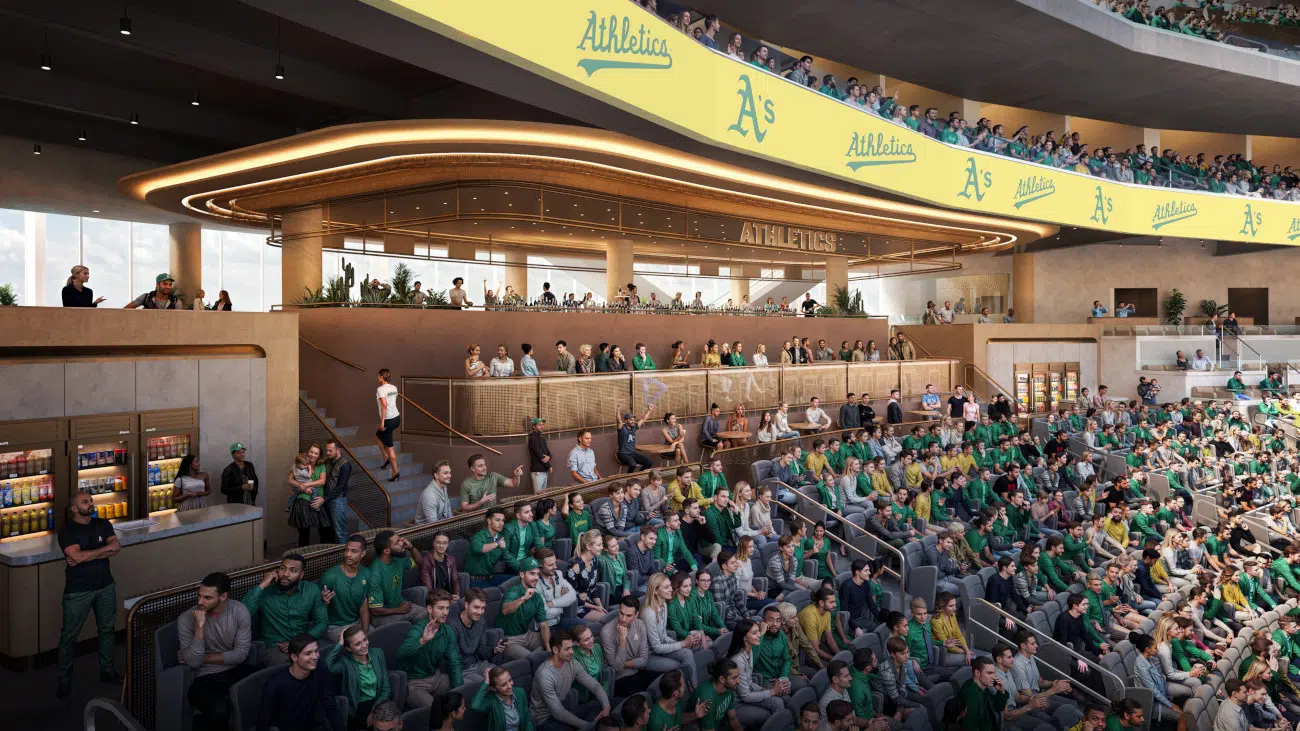

With BIG as the design lead and HNTB as the sports/hospitality designer and architect of record, the new ballpark is set to open for the 2028 season.
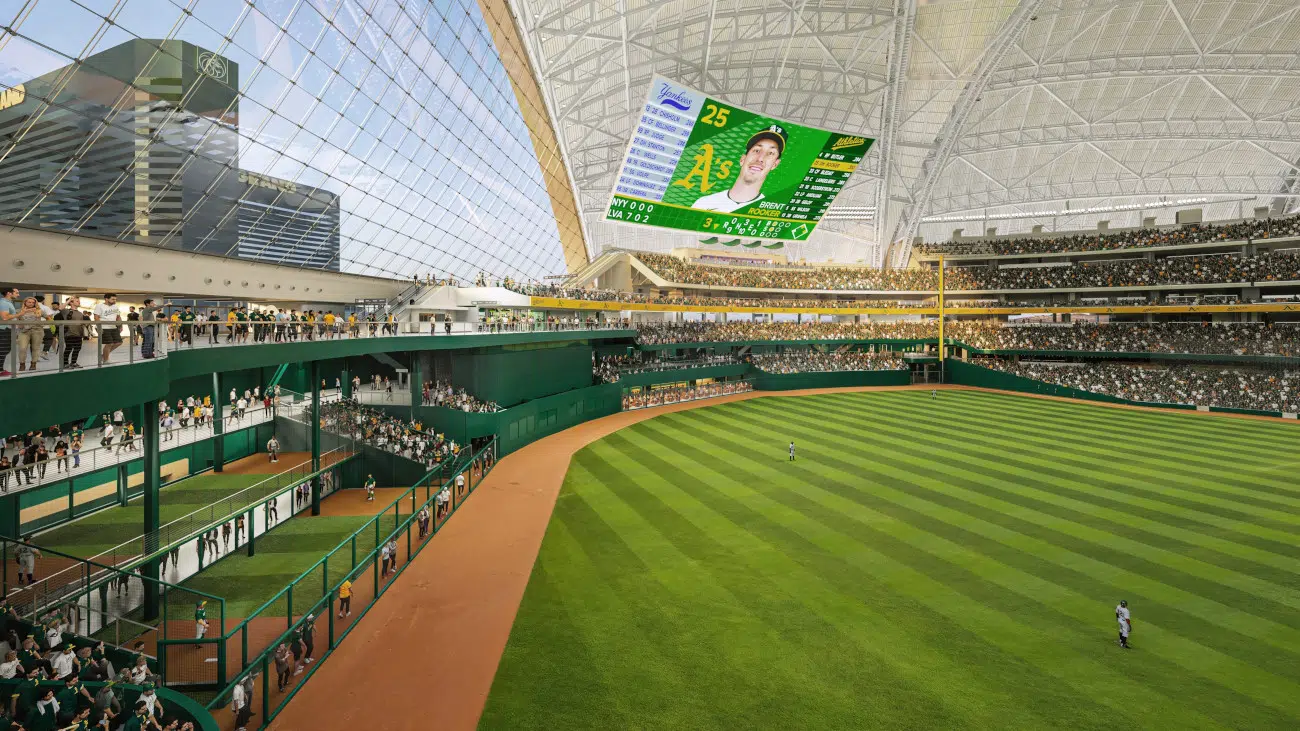

“The resultant architecture is like a spherical armadillo—shaped by the local climate–while opening and inviting the life of the Strip to enter and explore,” says Bjarke Ingels.
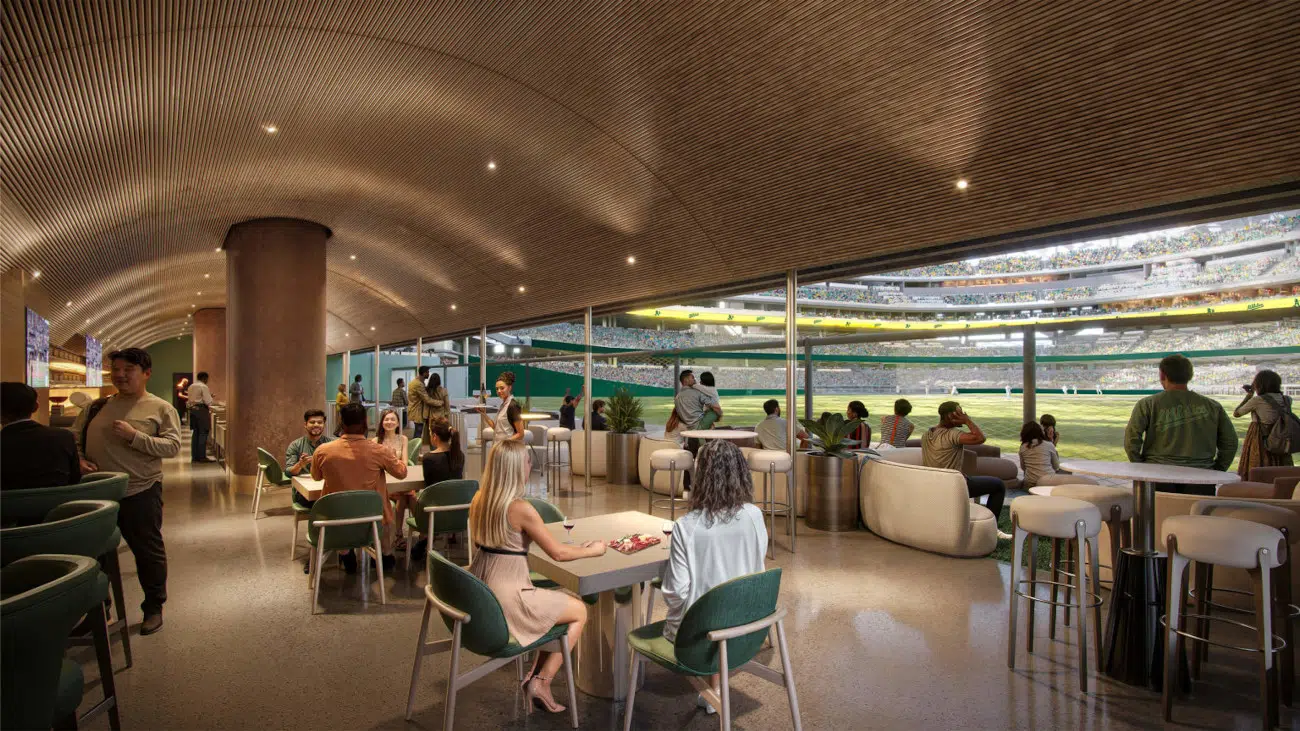

As thrilling as it is on its own, the stadium is expected to be part of a larger development.
